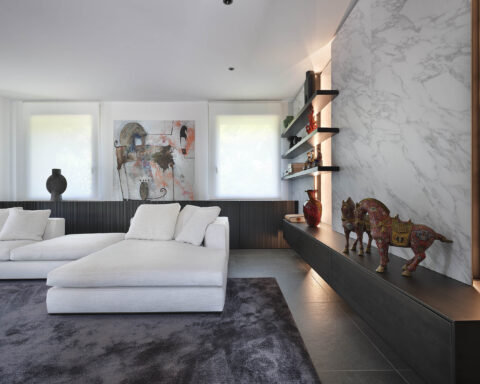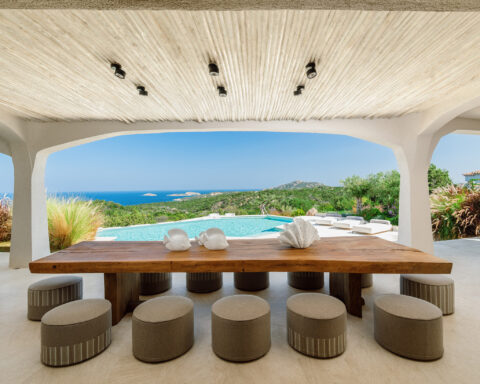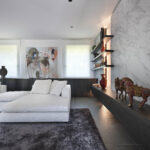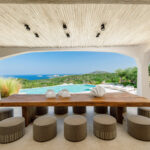On the outskirts of Brescia, the complete renovation of a family villa consolidates the structures and redesigns the spaces, revitalizing their shapes and personalities.
An owned villa and the desire to give new vitality to the spaces and furnishings: a couple – with two growing children and changing needs – entrusts the renovation and the aesthetic redefinition of their property to the partnership between Design Lab studio’s professionals – architects Andrea Cannata and Salvatore Amato – and Far Arreda’s expert interior designers for the structural redevelopment, interior design and the overall and coordinated final overview.




The dwelling – consolidated in its “body” through the load-bearing structures, and totally transformed in its “soul” through the new furnishing arrangement of interior spaces – essentially develops on a single floor. Only the entrance is also connected to the basement, where the garage and the basement room are located. From here, by climbing the staircase that joins the two levels, one immediately grasps – even with an unexpected surprise effect – the spaciousness and the general character not only of the indoors but also of the outdoors.
Indeed, the entrance is bordered by an elegant boiserie wall with a huge round mirror, which reflects and duplicates the volume of the living space. The entrance opens directly onto the large and bright open-space room, overlooking the garden and swimming pool. From this point of view, the interior fittings and custom-made furniture – signed by Far Arreda – immediately become the undisputed stars of the environment, as well as the coordinators of the subdivision of spaces, the colour combinations and the orderly and uniform visual composition.

Everything is studied and balanced in terms of volumes, shapes and colours; the shades used range from dark brown to orange and white. The boiserie – created with a geometric and dynamic pattern achieved through brass inserts – starts from the entrance, it also covers the wall that frames the kitchen, while the dividing volume next to the living room evokes the linear decorative motif.

The living room is then defined by two comfortable sofas, placed in front of the wall with a fireplace, a wood holder recess and a TV. A long table with orange armchairs in the middle of the room communicates with the kitchen which, if necessary, can be closed and hidden behind large sliding doors in bronze glass.
Among the frames and glimpses created by the furnishing solutions, there are also the two flush-to-the-wall twin doors, bordering the sleeping area.
Style, however, does not stop here; it goes further and enlivens the private rooms of the whole family with delicacy and glamour, just as the physical presence is reaffirmed in spatiality, both in the bedrooms and in the bathrooms.
Design by Far Arreda in partnership with Design Lab – Architect Andrea Cannata & Salvatore Amato - Written by Anna Zorzanello
WHO:
• Far Arreda – Interior Design
via Martiri della Libertà, 23 – Roncadelle (Bs) –
Phone. +39 030 2780270
• Arch. Andrea Cannata e Salvatore Amato
Design Lab Srl
via Dalmazia 94/I – 5th floor
Brescia
tel 339 8061622







.png)










Seguici su