Surrounded by an enchanting garden in the Bergamo hills, a newly-built dwelling dialogues with nature, in a mutual exchange of views and perspectives.
A heavenly, luxuriant and well-kept garden embraces and protects a house built from scratch; the owners relied on the experience and professionalism of Bonomelli Arredamenti’s interior designers. The goal of this interior design project was to integrate the new environments with the outdoor context, in an elegant exchange of frames and views.
The villa has an uninterrupted view on several sides between indoor and outdoor spaces; it is connected to the garage below, and it was built on a single level, arranged in modern volumes and bordered by large windows. The natural and domestic settings talk to each other and mirror each other, inviting you to spend a more relaxed life, away from the chaotic and stressful rhythms of the city, in this marvellous personal oasis.







In a generous exchange of “giving and receiving”, the large and bright rooms extend onto the patio and the swimming pool, just as the large garden offers not only harmonious and intimate corners but also relaxing walks. In this regard, the living area is the most involved: developing in an L shape, it admires the garden and the swimming pool from several points of view and is divided into various reception and convivial areas.
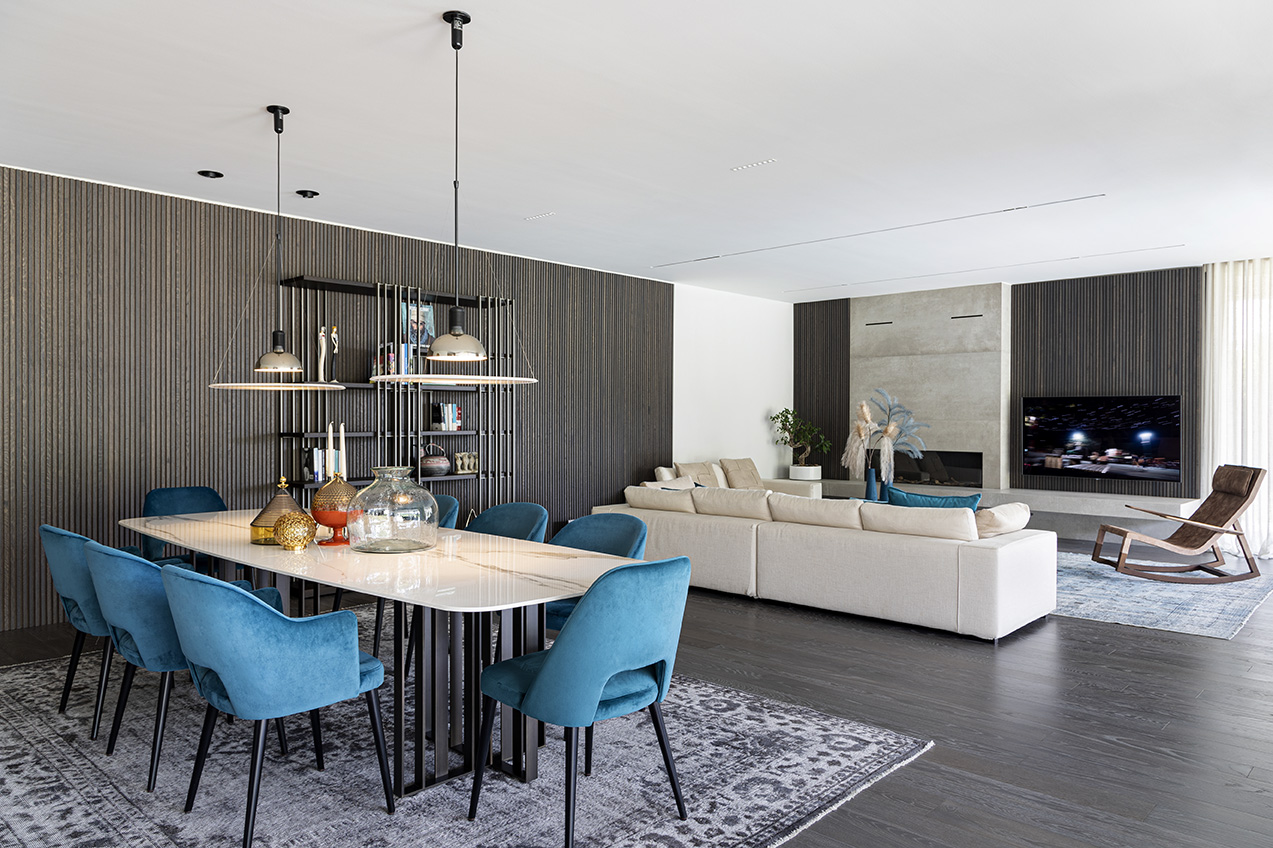
In particular, the entrance, identified by an elegant oak boiserie that hides a practical wardrobe and a relaxation corner with armchair and table, is set up next to the window that frames a glimpse of the garden, an intimate Eden.
This environment then expands into the elegant living room, marked by the dining table and the sofas, offering some rest in front of the fireplace and the TV, but also the chance to share pleasant moments at the table, in good company. The kitchen, on the other hand, fits in perpendicularly, facing both the outside and the inside.
Tidy and functional, it is marked by the practical wall composition with a tabletop and the tall units with recessed doors, but also by the slatted stoneware island with counter and table. From this side, this floodlit room boasts a view of the open-air living room, set up under the patio, facing the inviting blue surface of the swimming pool.
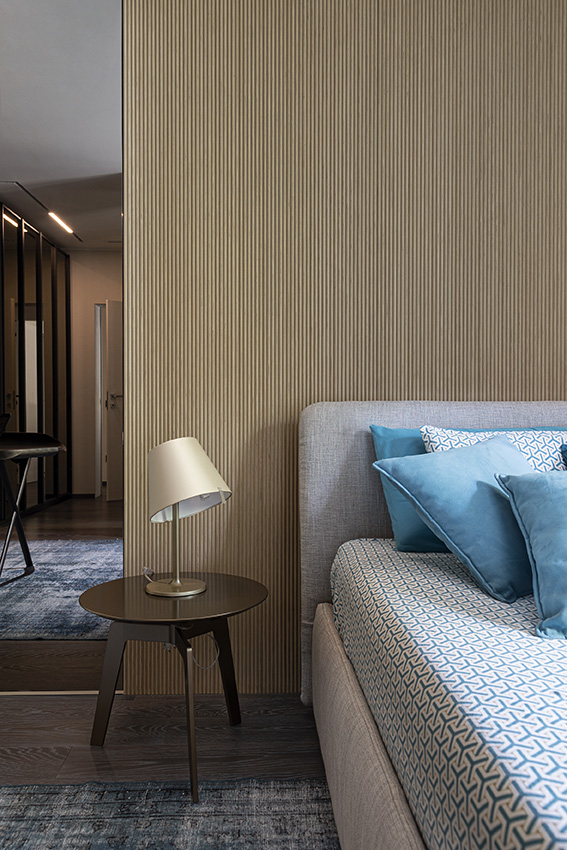
Moving towards the sleeping area, the bedrooms and the wellness area – with sauna and gym – also fit into the landscape, through a series of windows. The environments have matching colour solutions and en-suites; among the various rooms, the one with a ribbed partition wall stands out.
Interior design by Bonomelli Arredamenti - Photography by Michela Melotti - Written by Anna Zorzanello
WHO:
• Bonomelli Arredamenti – interior design and furniture supply
Via S. Ambrogio 59, Trescore Balneario (Bg) –
Ph. 035 940238

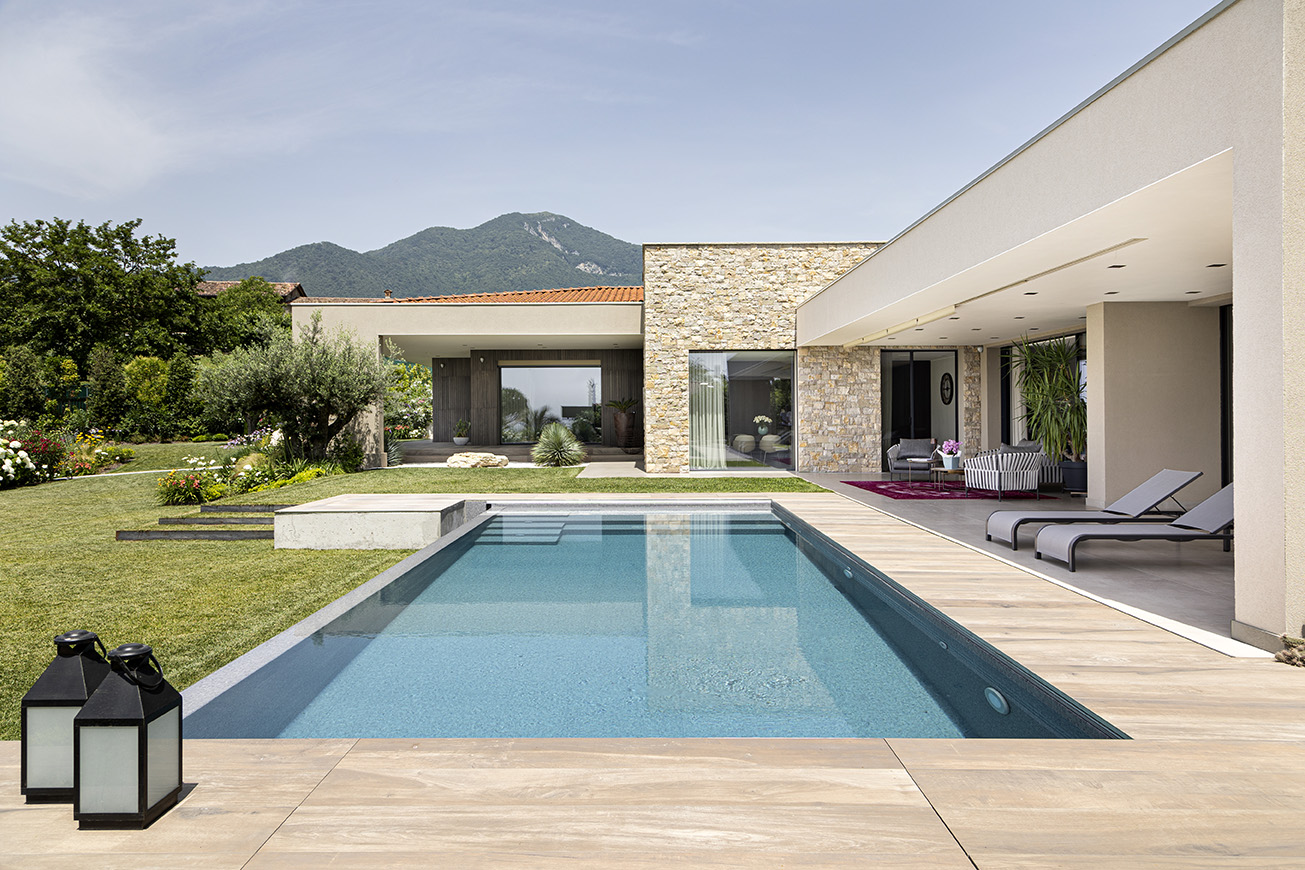
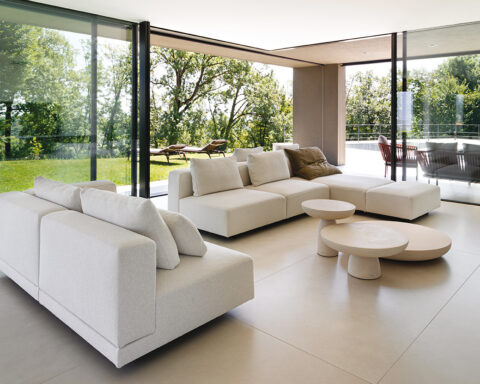




.png)









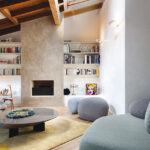
Seguici su