A burst of vibrant colours and contemporary design define this pied-à-terre in the Upper East Side
This 85-square-metre apartment in the Upper East Side of Manhattan, with lovely views and easy access to the area’s famous restaurants and museums, was designed by architect Benjamin Noriega-Ortiz, head of Studio BNO Design.
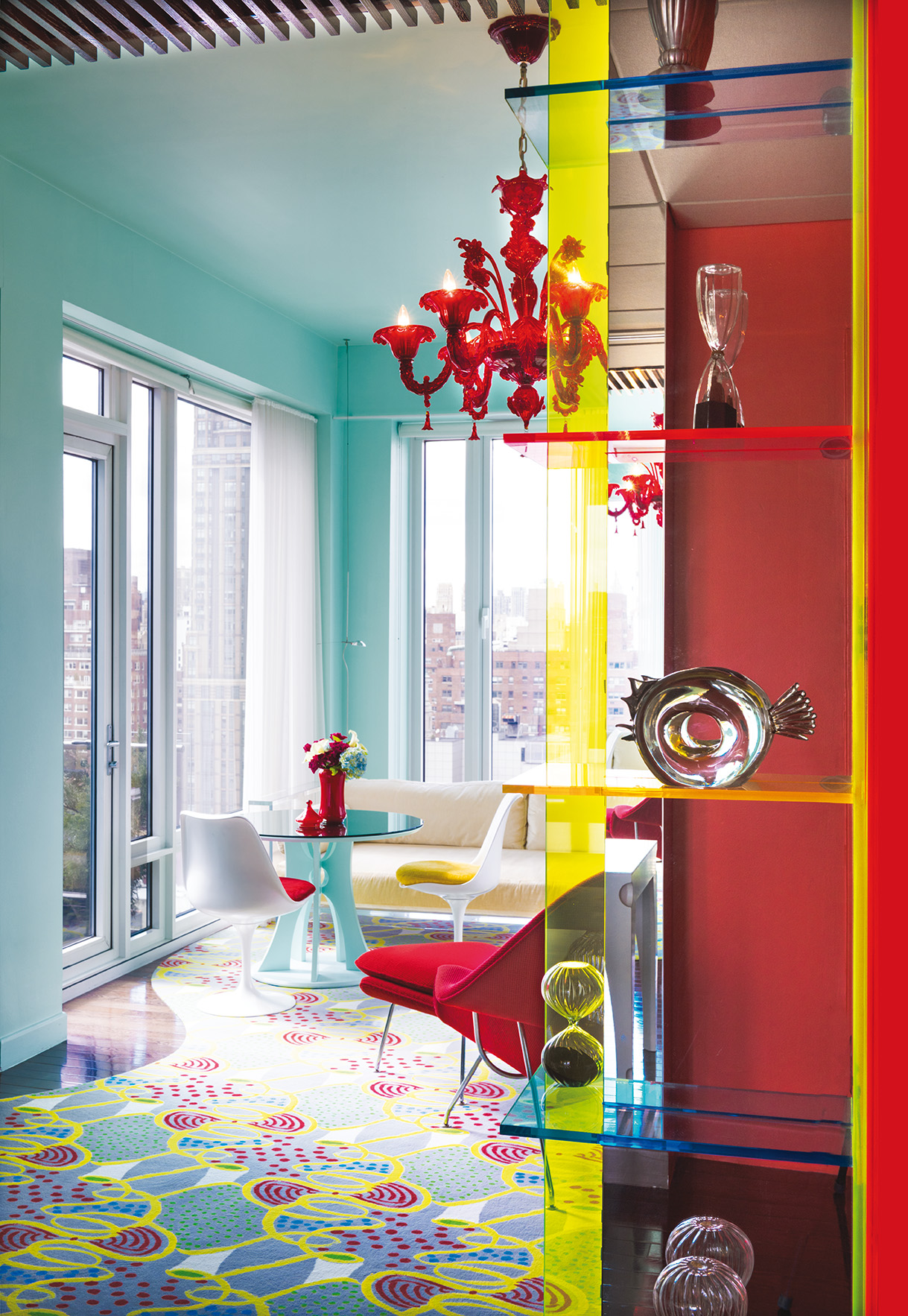
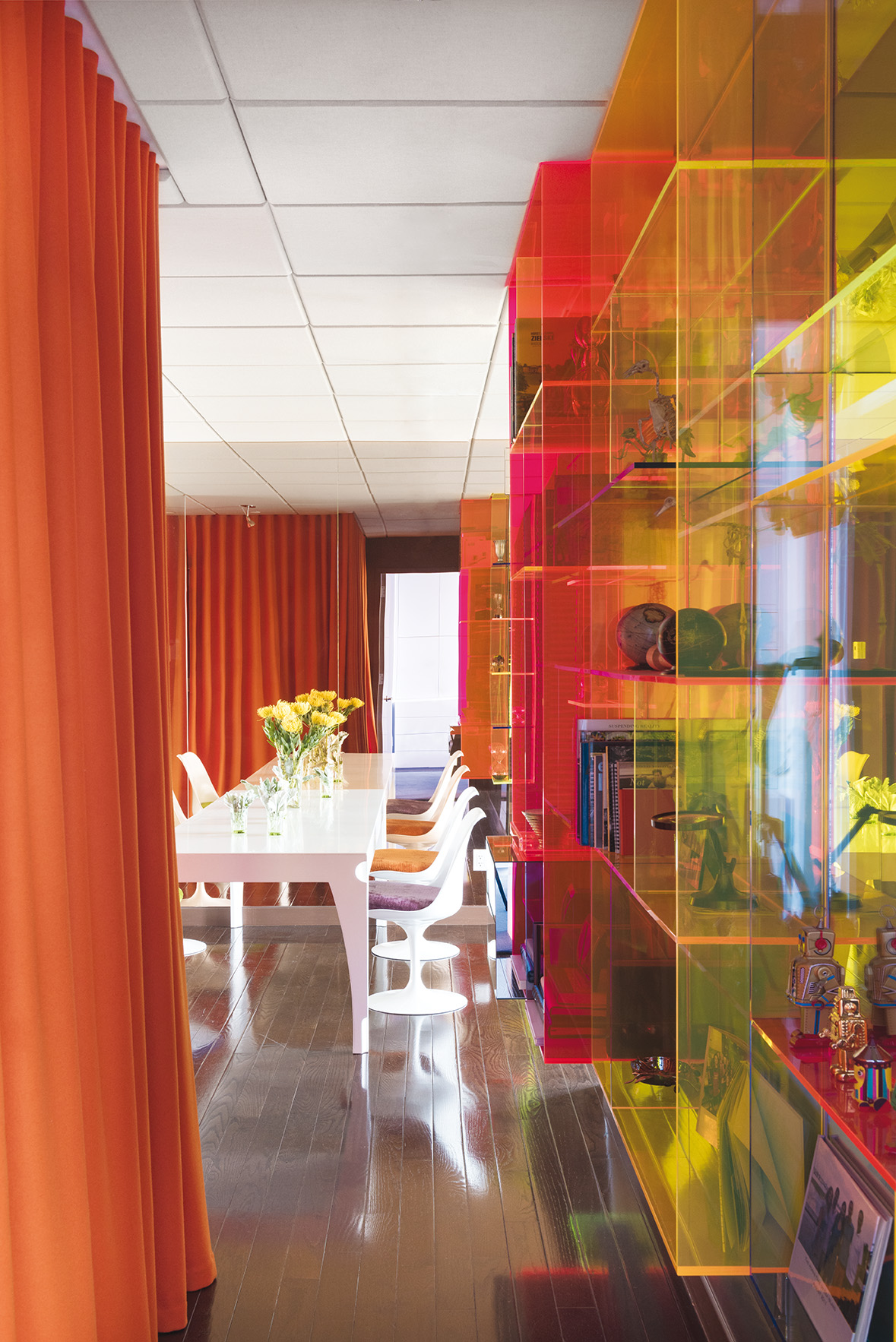
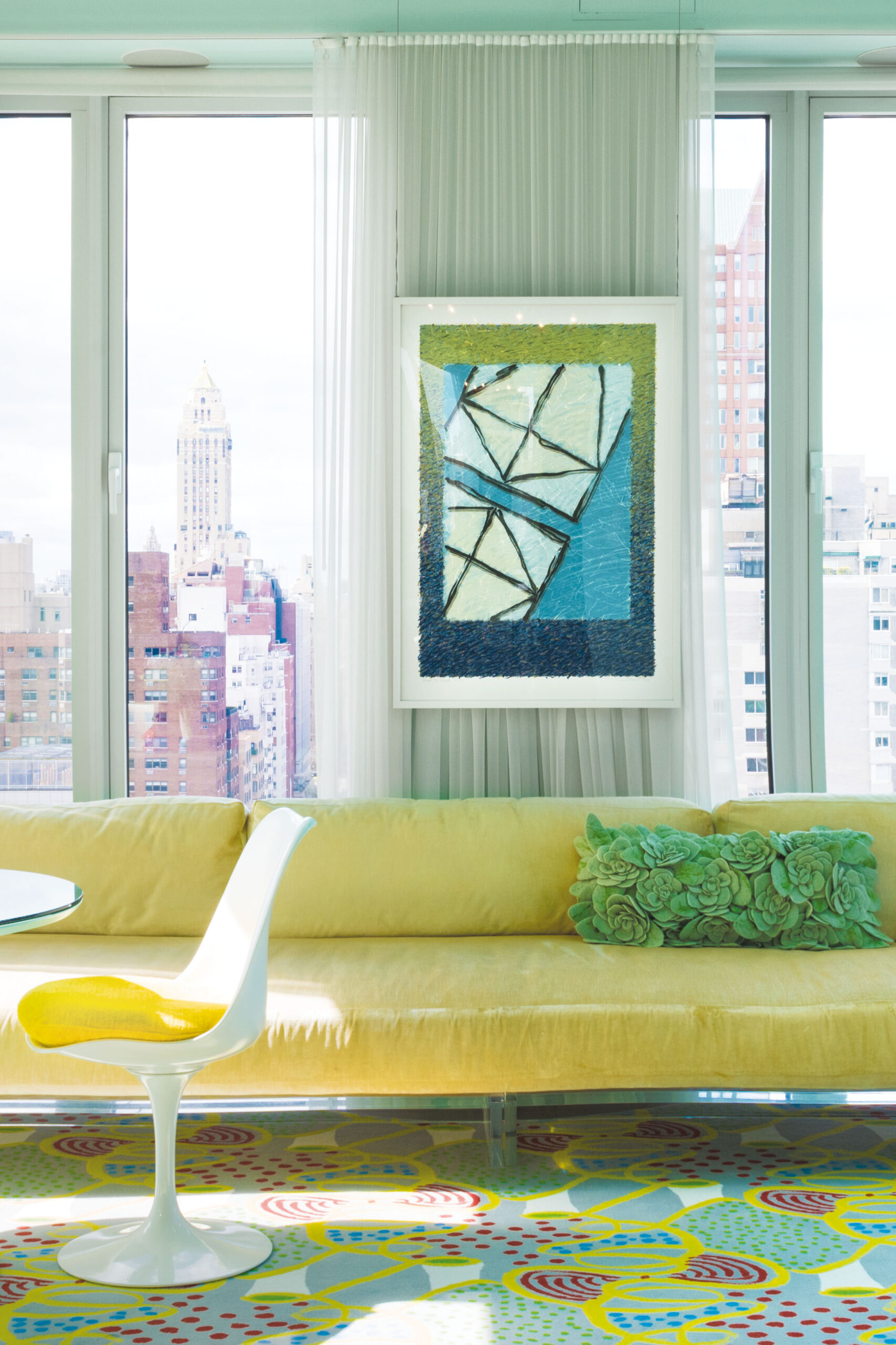
Noriega-Ortiz also furnished this apartment, following a strategy that characterises his style. The client is also the building developer and lives with his wife an hour from the heart of Manhattan. They wanted a space designed for their children to gather and spend time together by going to the theatre, visiting museums, and experiencing the city’s lively atmosphere.
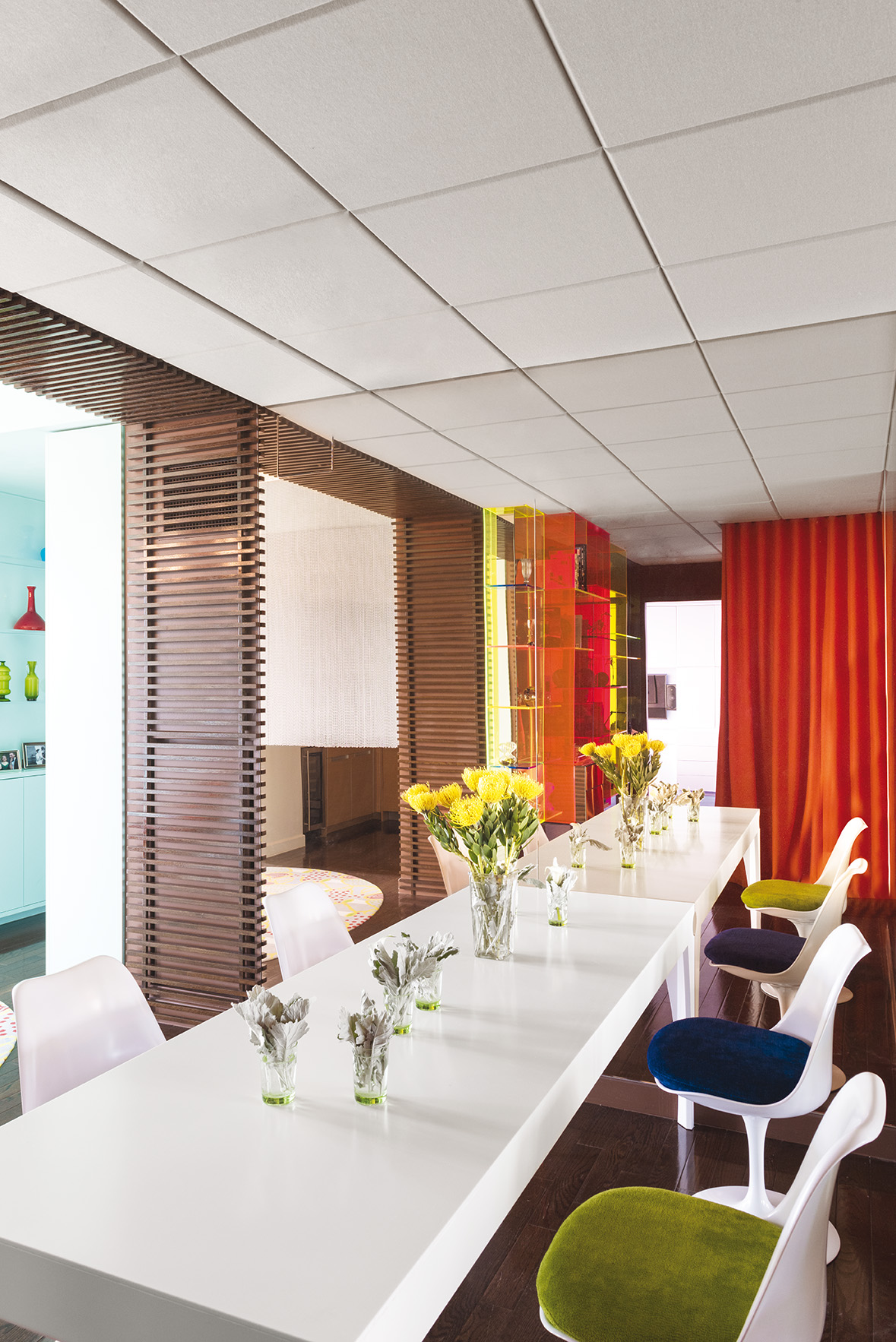
The most interesting space in this project is undoubtedly the entrance, which strategically also serves as a dining room and leads into the living room. The overall effect gives meaning to the entire design.
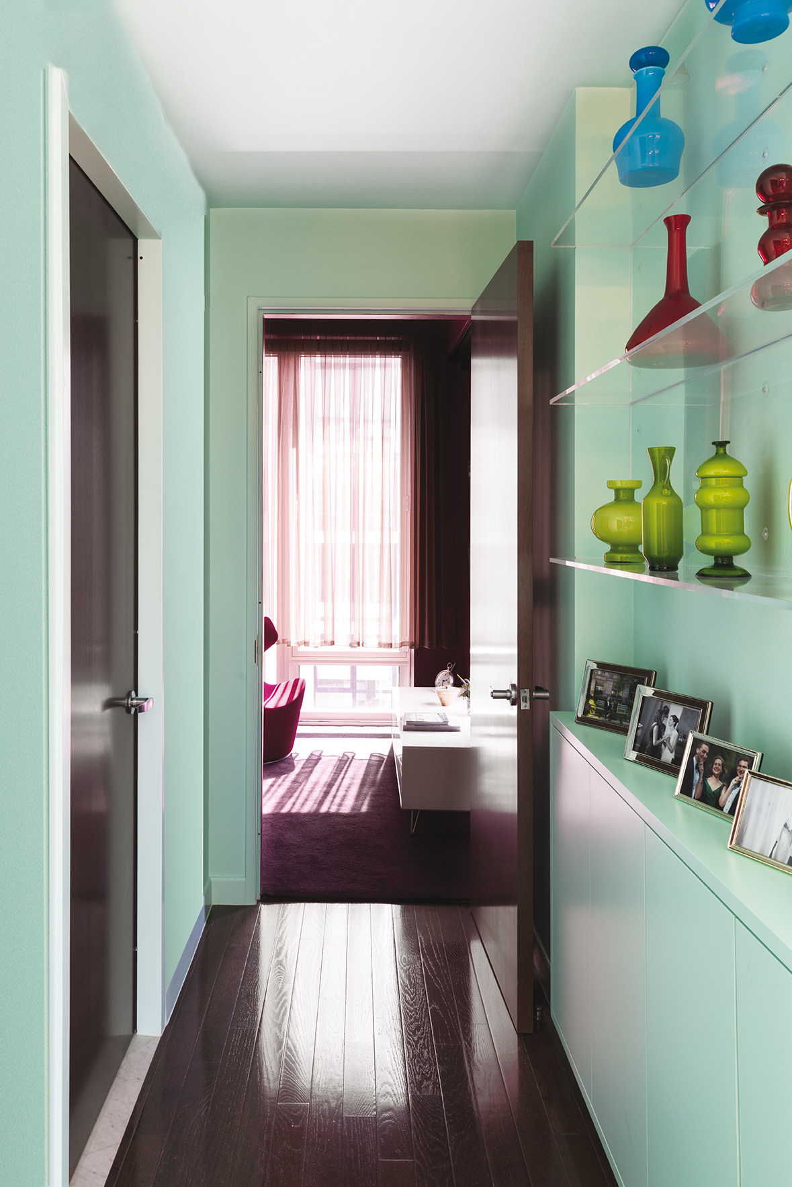
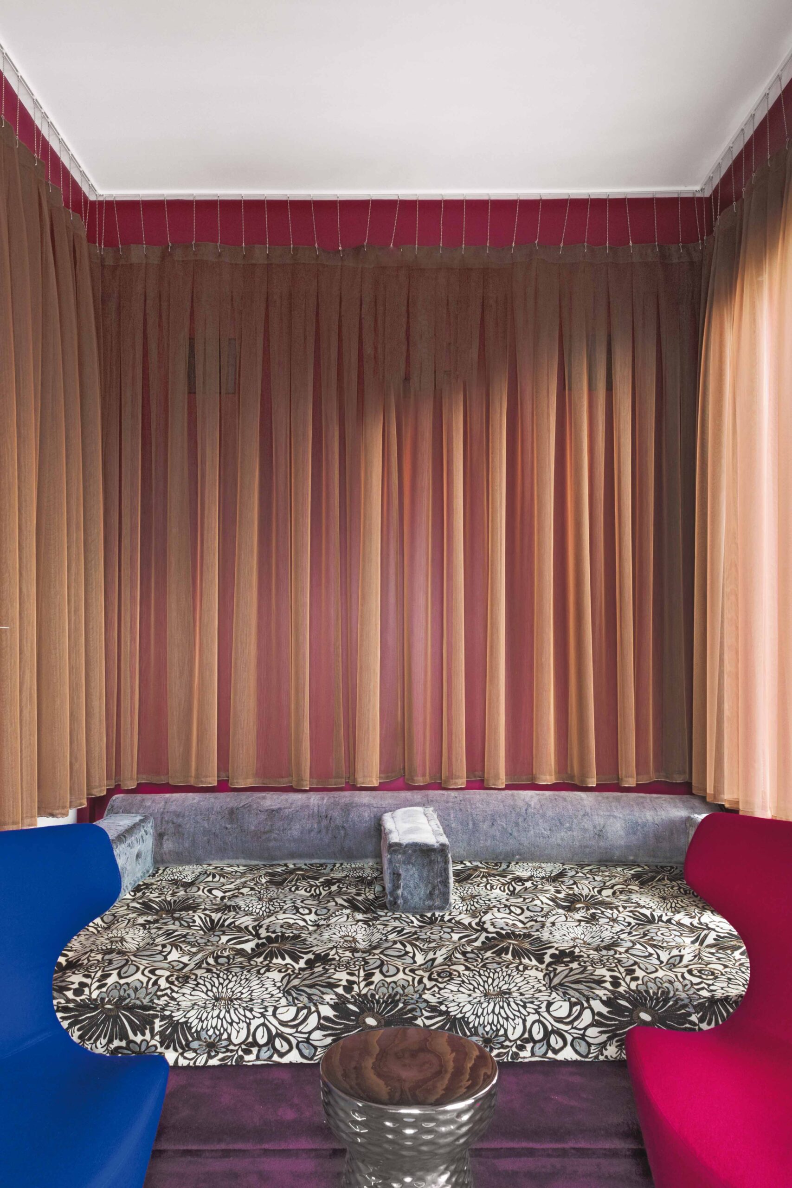
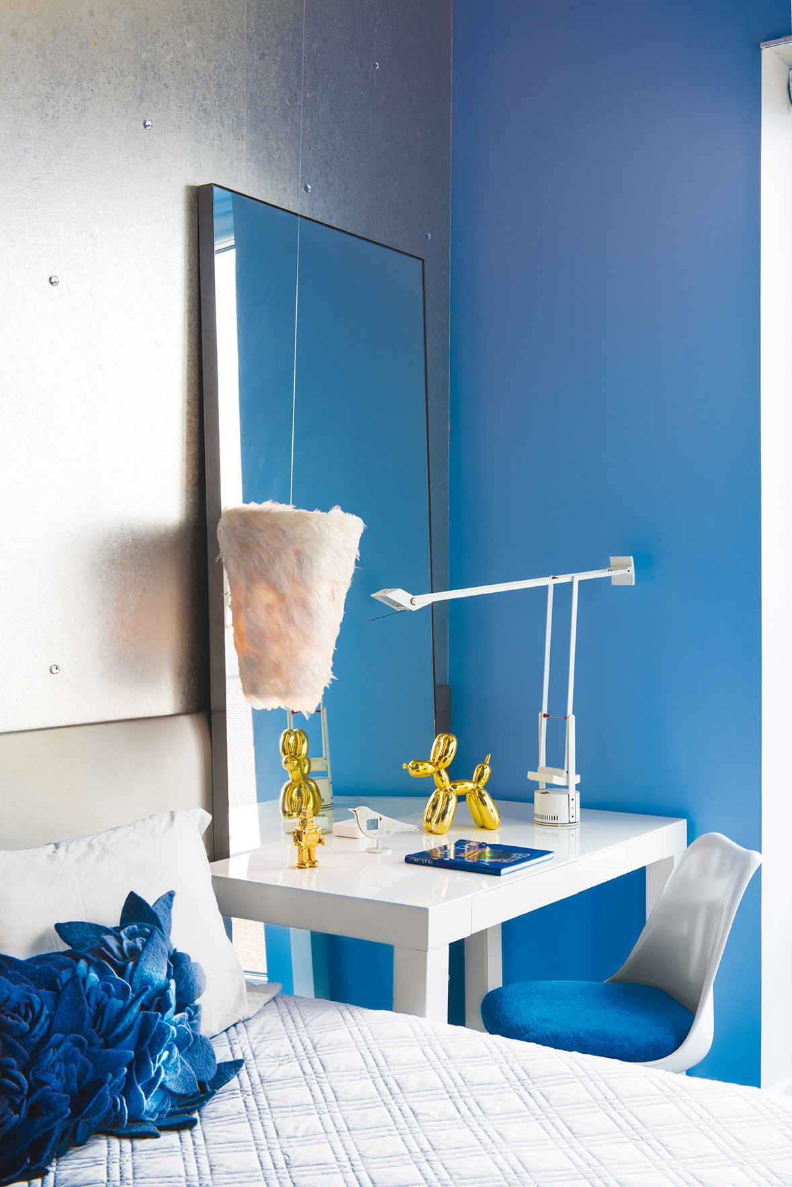
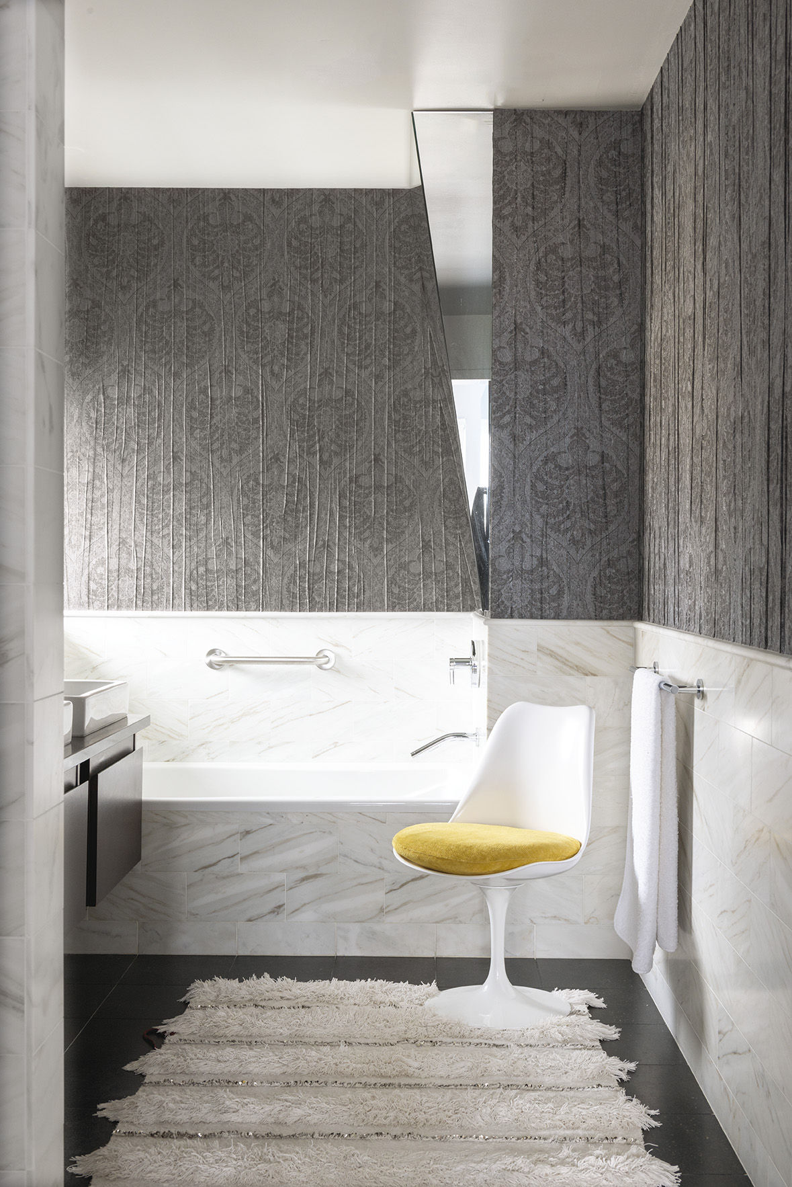
The choice of colours for the rooms is inspired by a David Hockney patterned rug that follows the style and colour scheme. Almost every colour of the rainbow is used: white is absent except for a few small touches.
The article continues on DENTROCASA on newsstands and online.
Project by arch. BENJAMIN NORIEGA-ORTIZ, STUDIO BNO DESIGN
Photo GIANNI FRANCHELLUCCI
Written by ROBERT PAULO PRALL

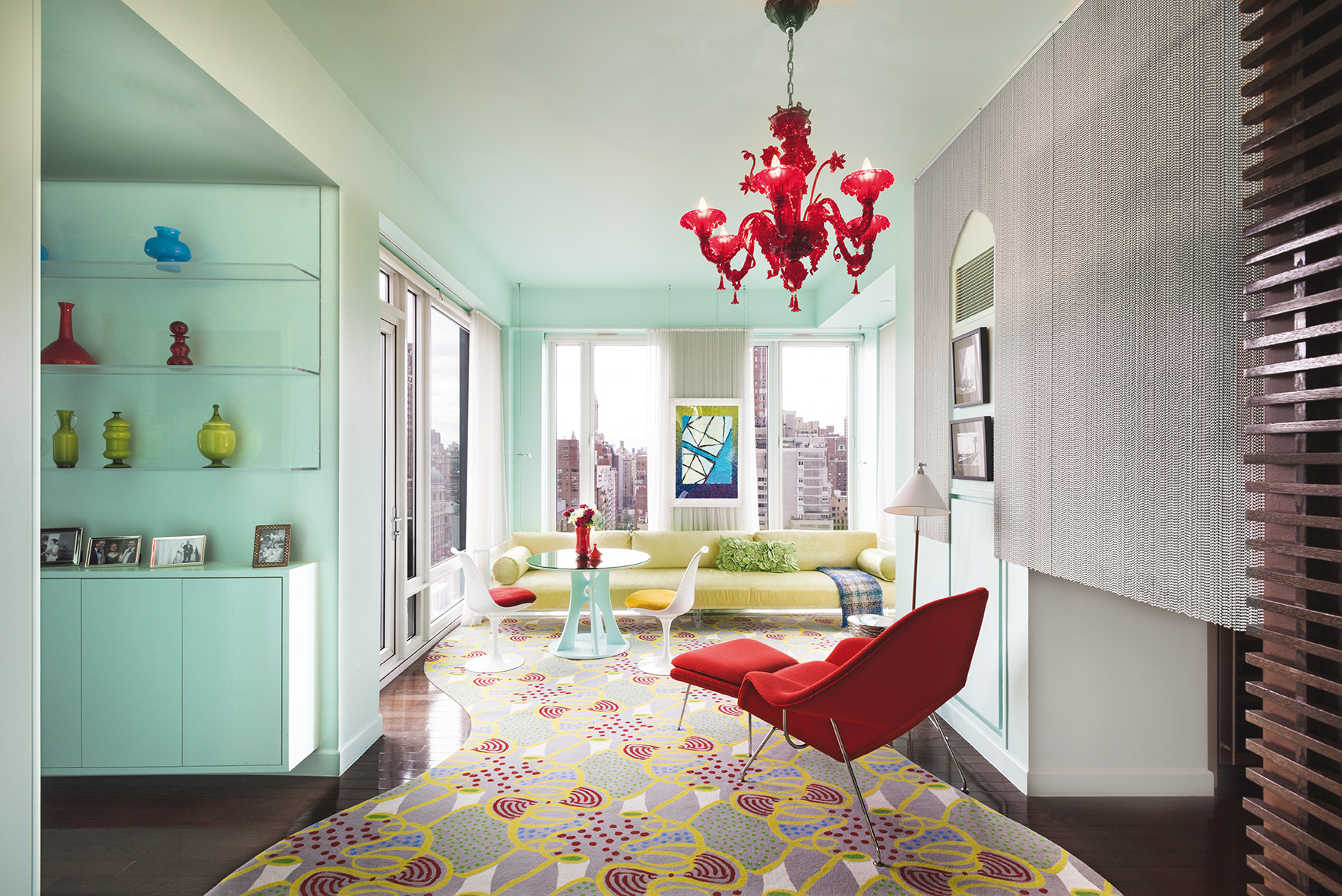



.png)







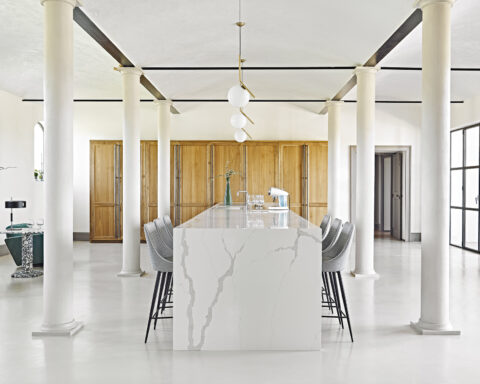

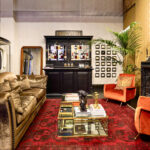
Seguici su