In Tuscany, a restored 15th-century farmhouse becomes a modern retreat with a refined style.
The Chianti area – known for its boundless landscapes and excellent food and wine – has always been a destination for travellers, oenophiles and flâneurs.
Originally built in the 15th century in a classic Tuscan style, this farmhouse was recently renovated by local craftspeople, who have skilfully integrated a modern and minimalist design into a traditional structure, all designed by the German architecture studio Holzrausch.





The house is an elegant three-bedroom retreat that welcomes its guests in a spectacular and breathtaking landscape. Despite being part of a complex consisting of five houses, the farmhouse offers complete privacy as it is situated at the end of a quiet dirt road, surrounded by large trees.
Externally, it looks like a traditional country house in local stone: in fact, the building has been renovated carefully preserving its original features and that typical “organic flavour”.
To expand the space, a new volume was designed, which houses an open-space living room and a study. The interiors show a bold design, a mix of modern and rustic elements in a dark colour palette that makes the atmosphere intimate, harmonious and welcoming. The decor features sturdy custom-made wooden furniture, local pottery, decorations, artworks, selected paintings and carefully-chosen industrial pieces.
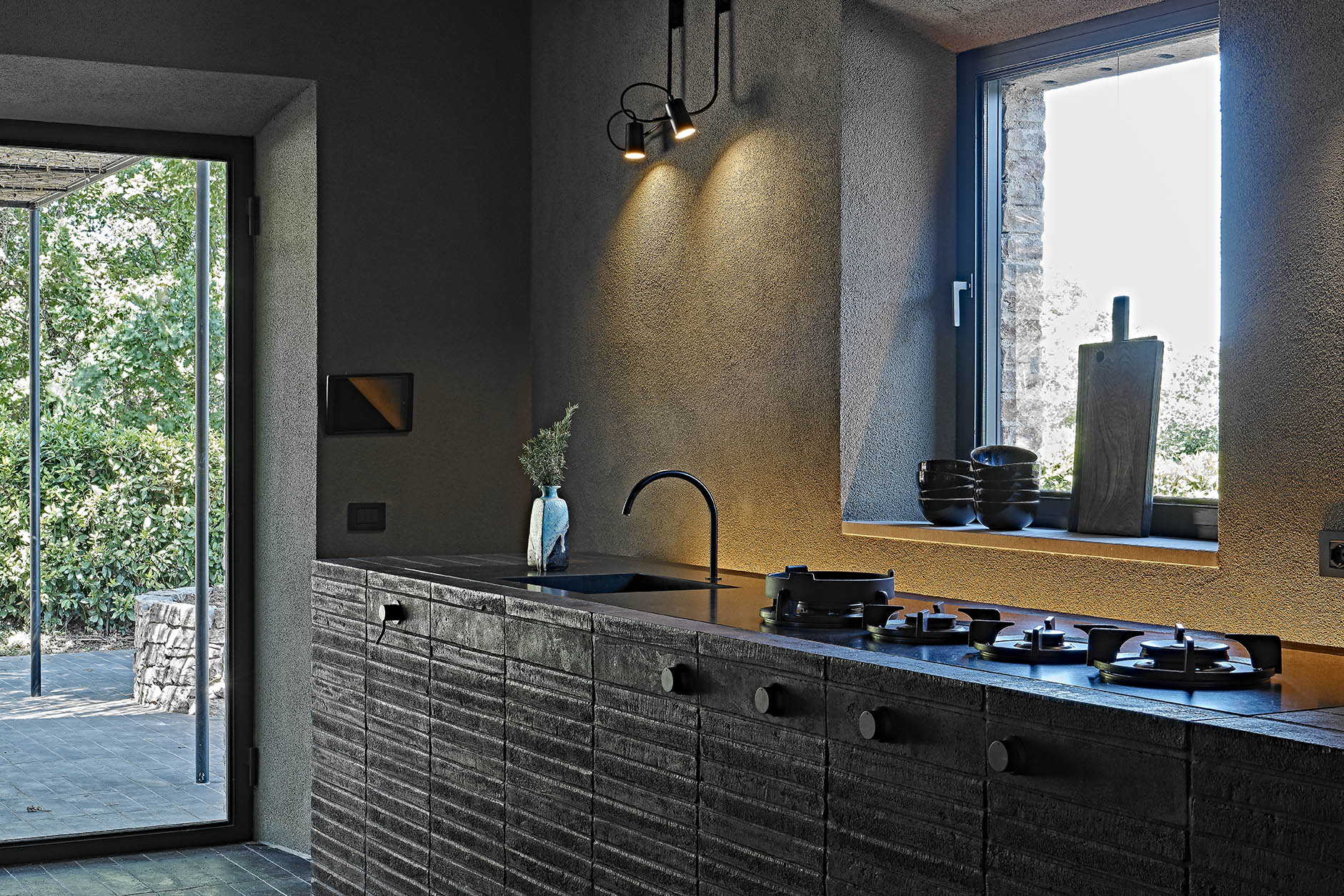
The lighting design has been well studied, both in the floor lamps and in the spotlights, as well as in the chandeliers anchored to the large chestnut beams of the ceiling. We enter the heart of the house, a spacious fully-equipped kitchen with a masonry worktop, which then seamlessly continues with the open-plan dining/living area, which can accommodate up to six people. The space features a large sofa and a fireplace. Large French doors guarantee abundant light, opening onto the terrace, which offers a breathtaking view of the vineyards, olive groves and Chianti hills.
The smooth connection The smooth connection between the rooms is strengthened by the black terracotta floor, created specifically for this house, which appears almost “spread” on the surfaces: from the masonry surface, it goes down to the kitchen floor, connecting it to the large living room,to then go back up to the fireplace, finally reaching the terrace, which has another table and barbecue for al fresco dining.
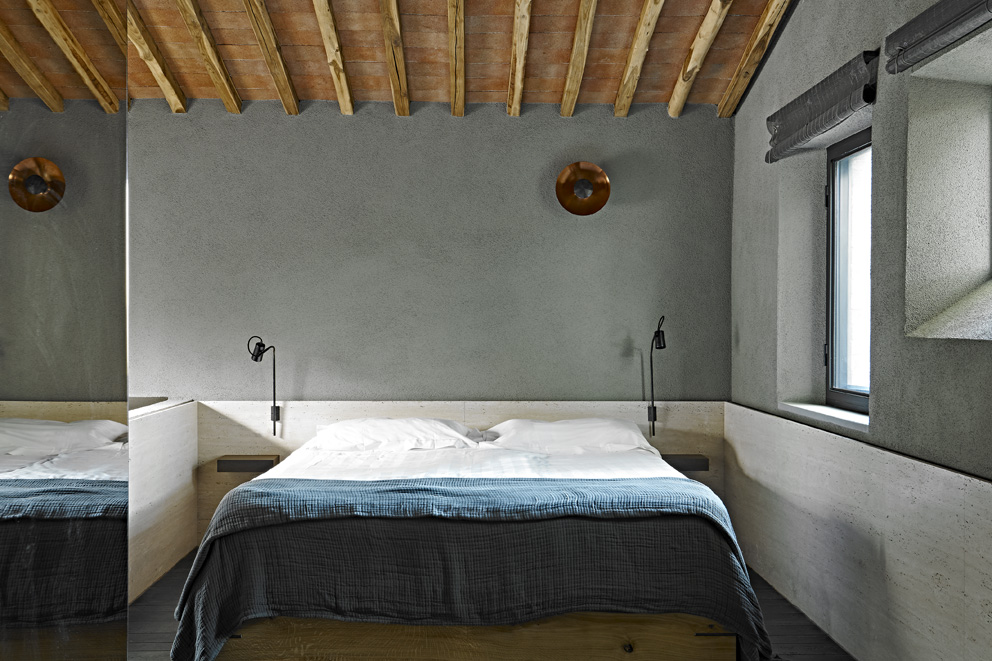
From the main living area, you enter the study, which acts also as an additional bedroom. A hallway leads to the staircase, which takes you to the master bedroom with a large bathroom, embellished with a sink and a freestanding travertine tub.

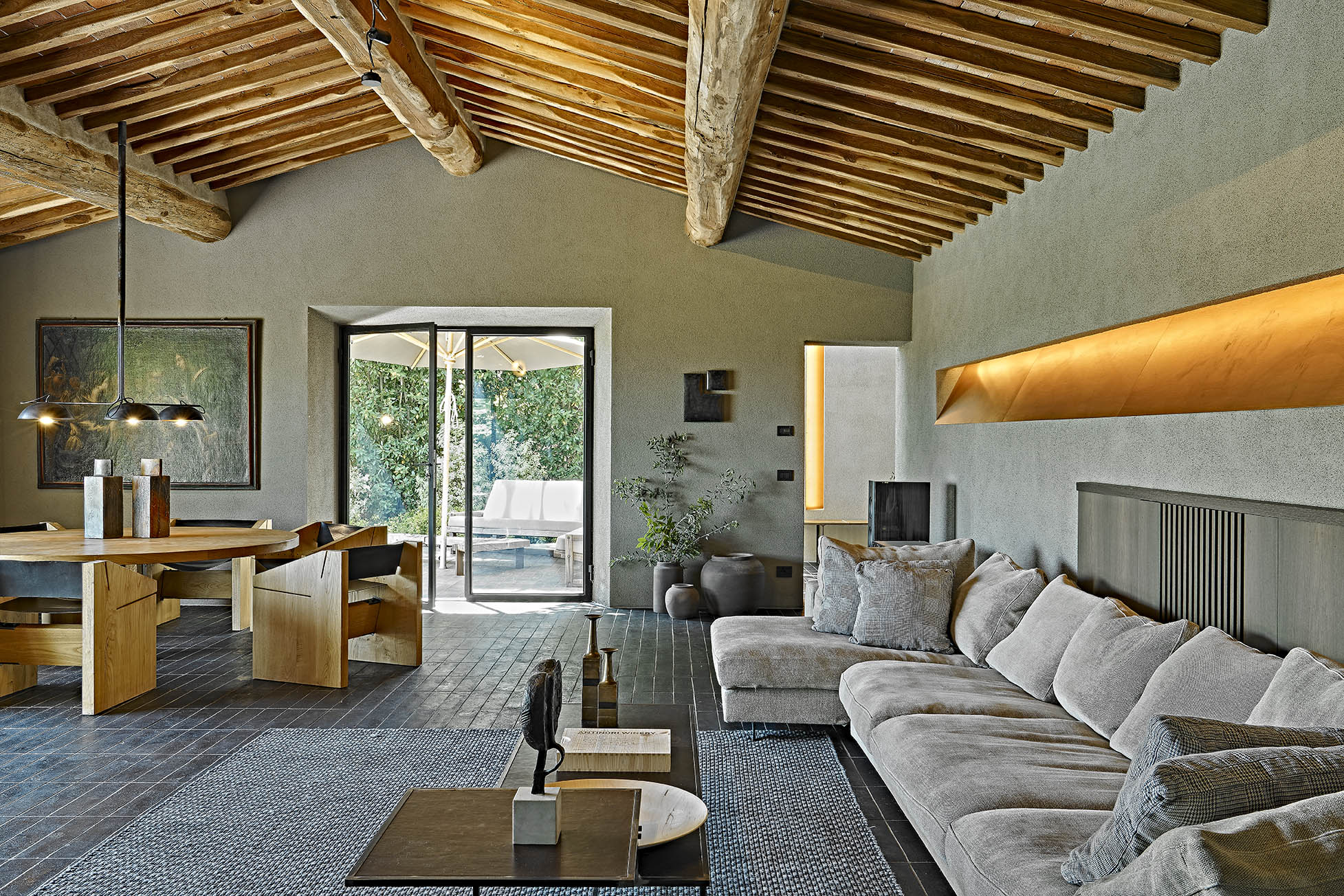
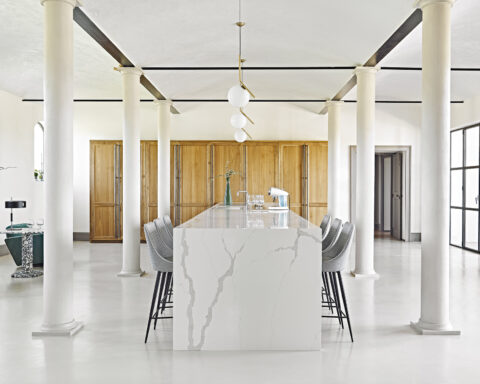
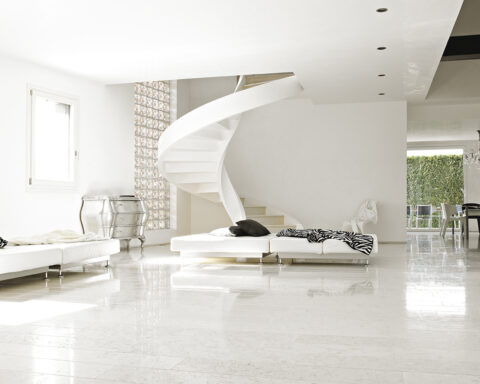



.png)








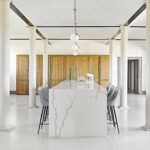
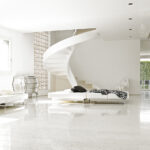
Seguici su