Eclectic and harmonious, this 170-square-metre apartment in Manhattan was conceived as an intimate and welcoming retreat
We met interior designer Antonella Scarsini Calastri in her Manhattan apartment. Italian by birth but American by adoption, Antonella recently purchased this 170-square-metre space in the Upper East Side, in a building constructed in 1925.
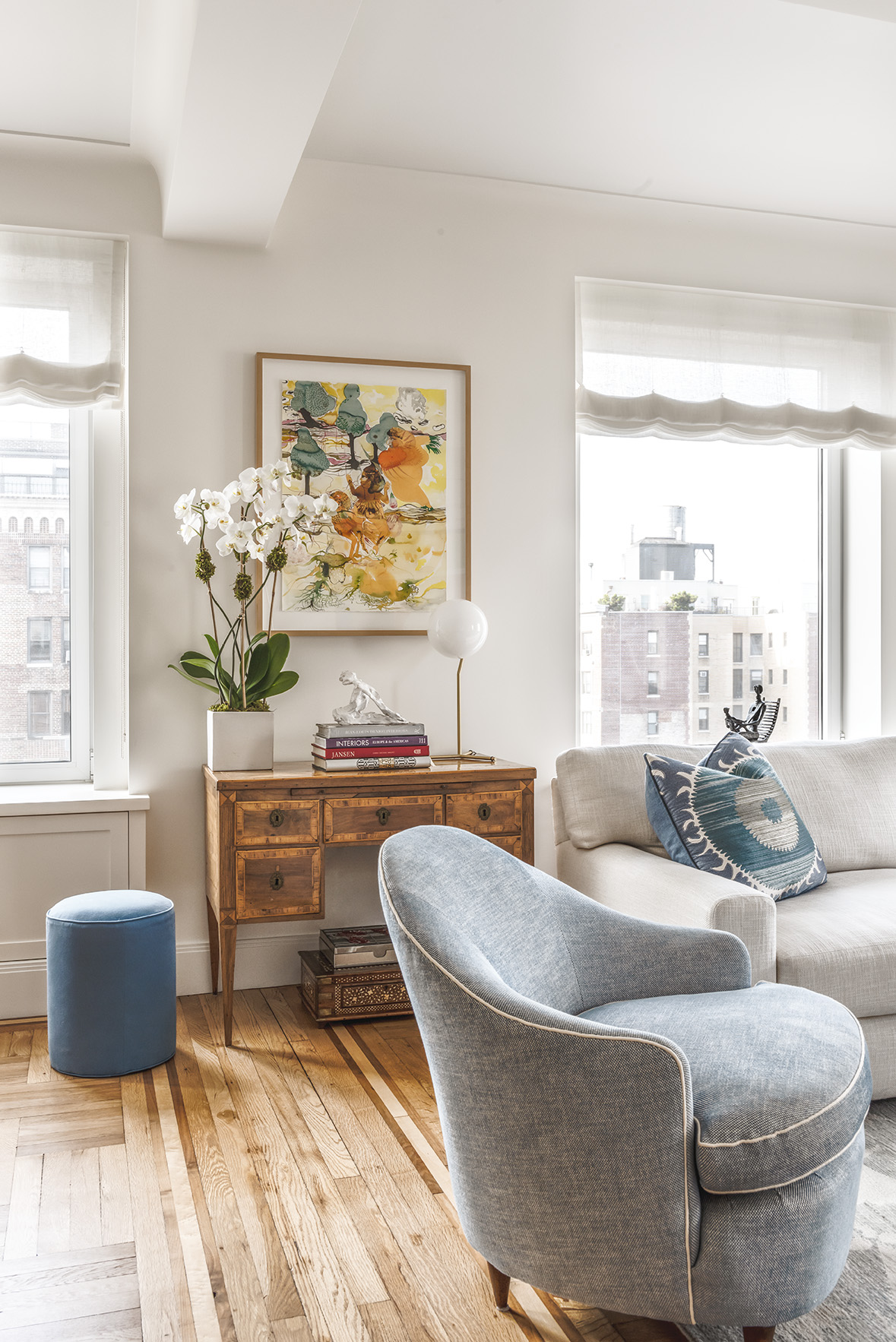
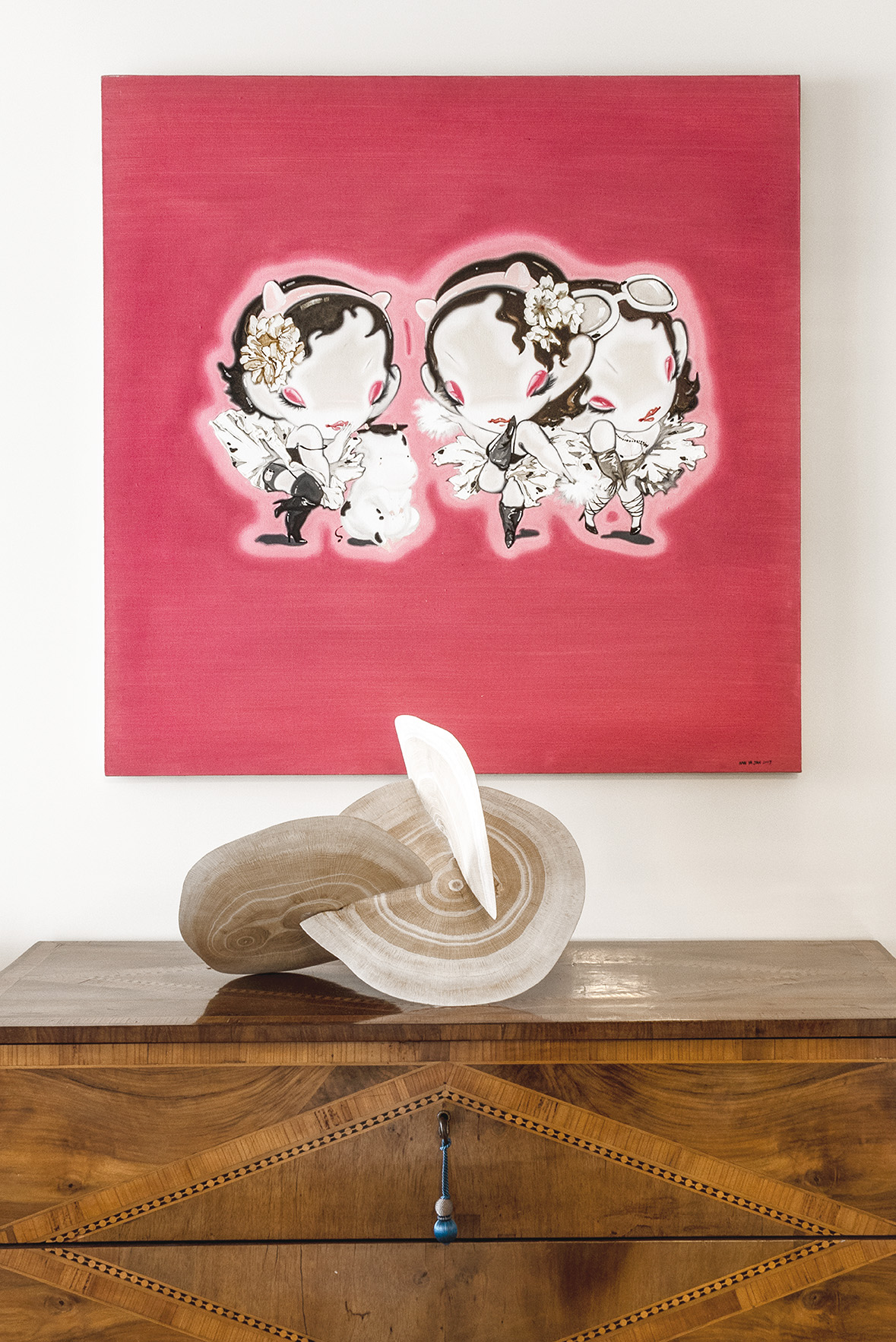
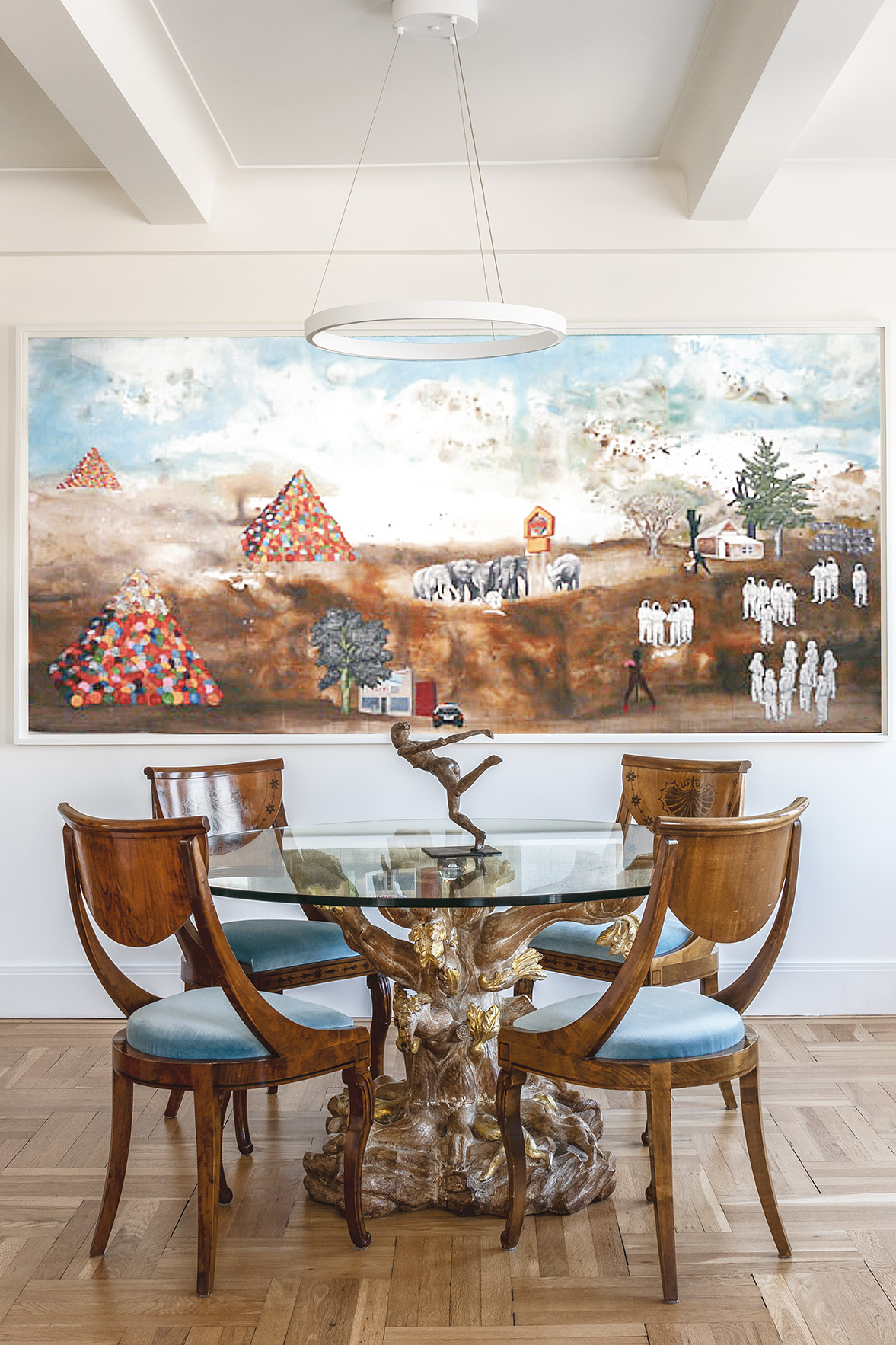
The apartment was designed as an intimate and welcoming retreat. The living room, dining area, and study form the heart of everyday life. The entrance, painted in Wimborne White by Farrow & Ball, gleams with subtle brightness and leads seamlessly into the living room, adorned in the same eggshell finish.
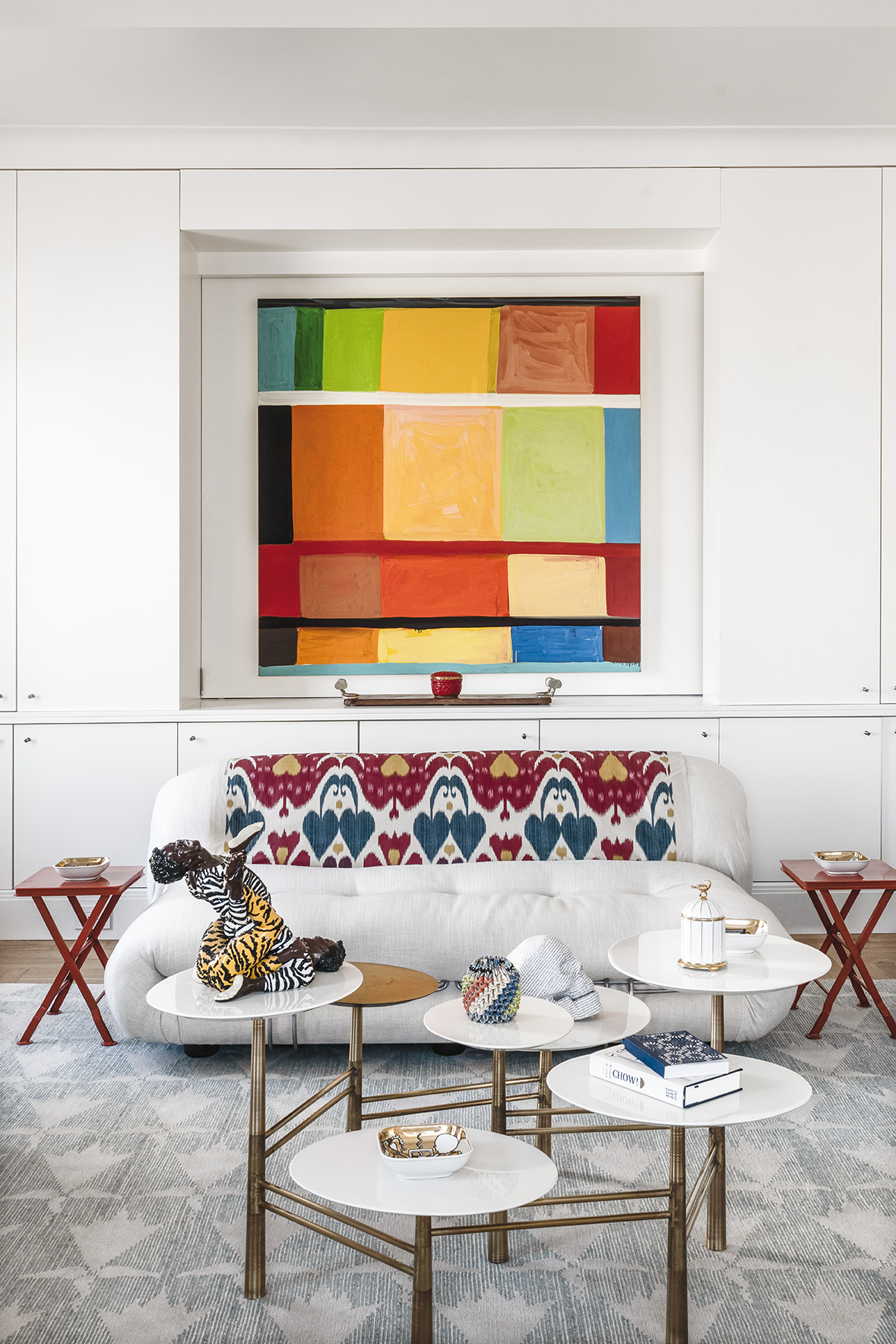
Antonella Scarsini Calastri tells us: “I move between classicism and modernism because I believe elegance has many expressions. In my home, I opted for simplicity, maintaining a neutral palette so the vibrancy of my art collection can stand out. The result is eclectic yet harmonious.”
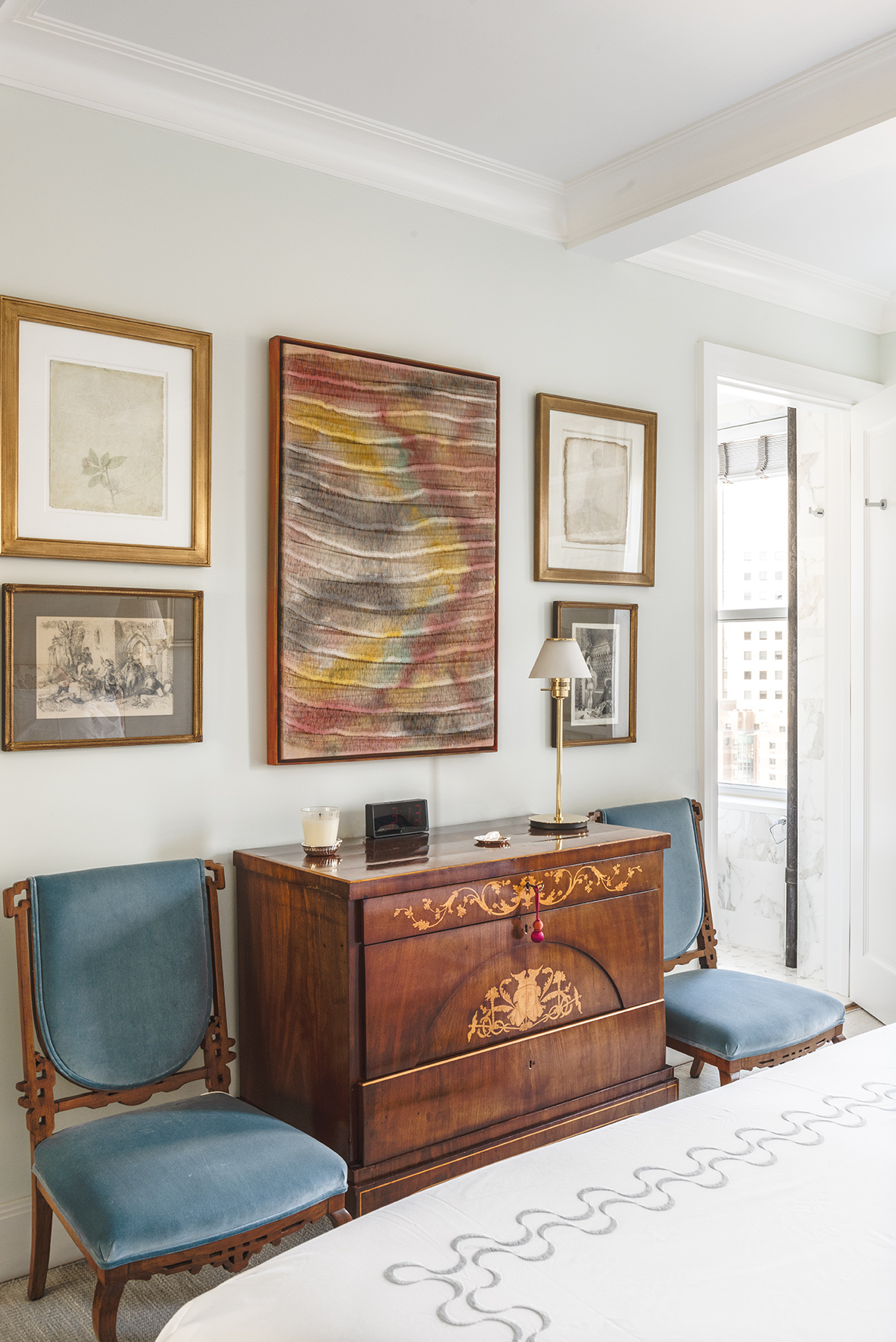
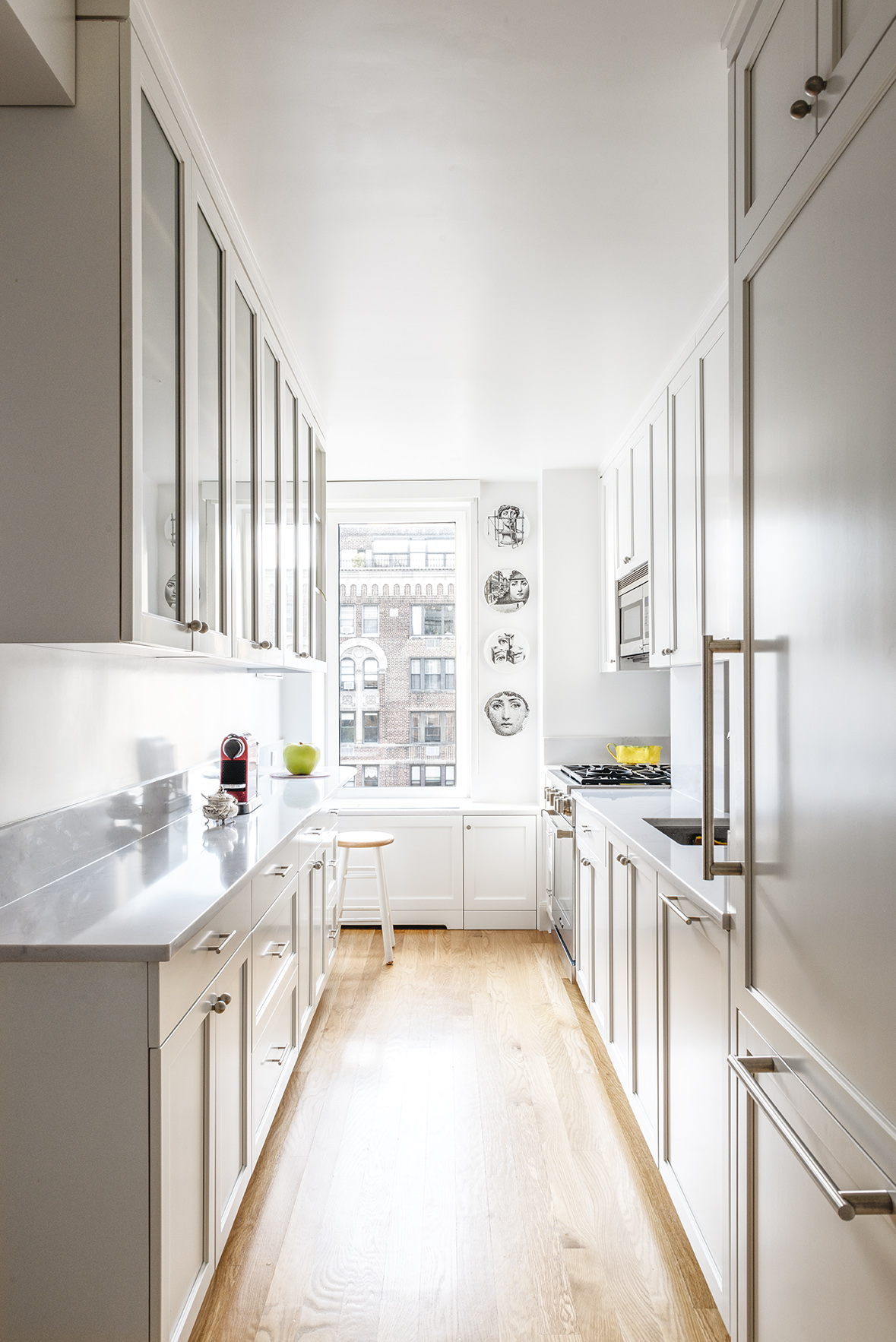
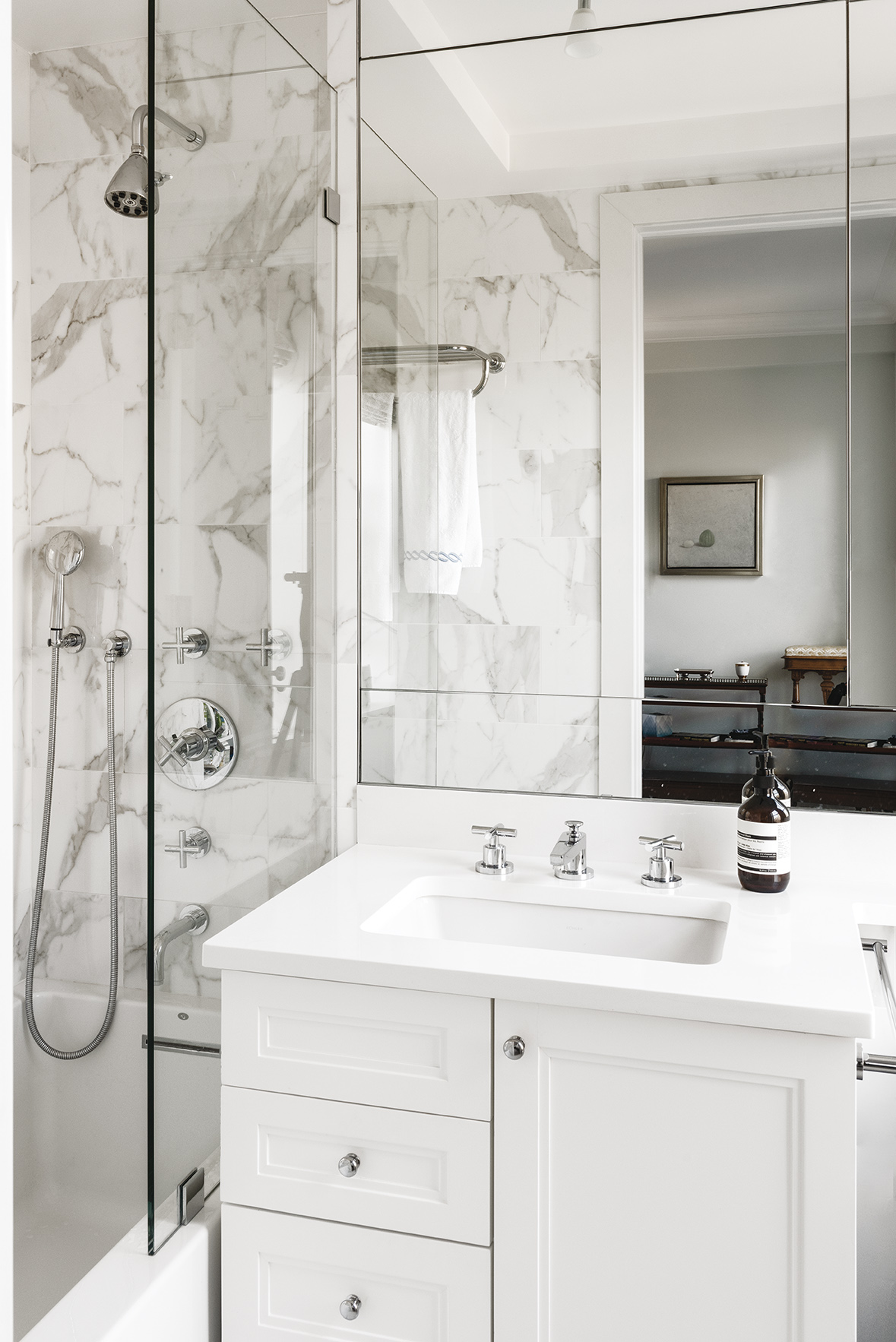
The bathrooms were carefully redesigned, reducing excess floor area to increase storage, all while preserving the pre-war soul of the apartment
The article continues on DENTROCASA on newsstands and online.
Project by interior designer ANTONELLA SCARSINI CALASTRI
Photo GIANNI FRANCHELLUCCI
Written by ROBERT PAULO PRALL

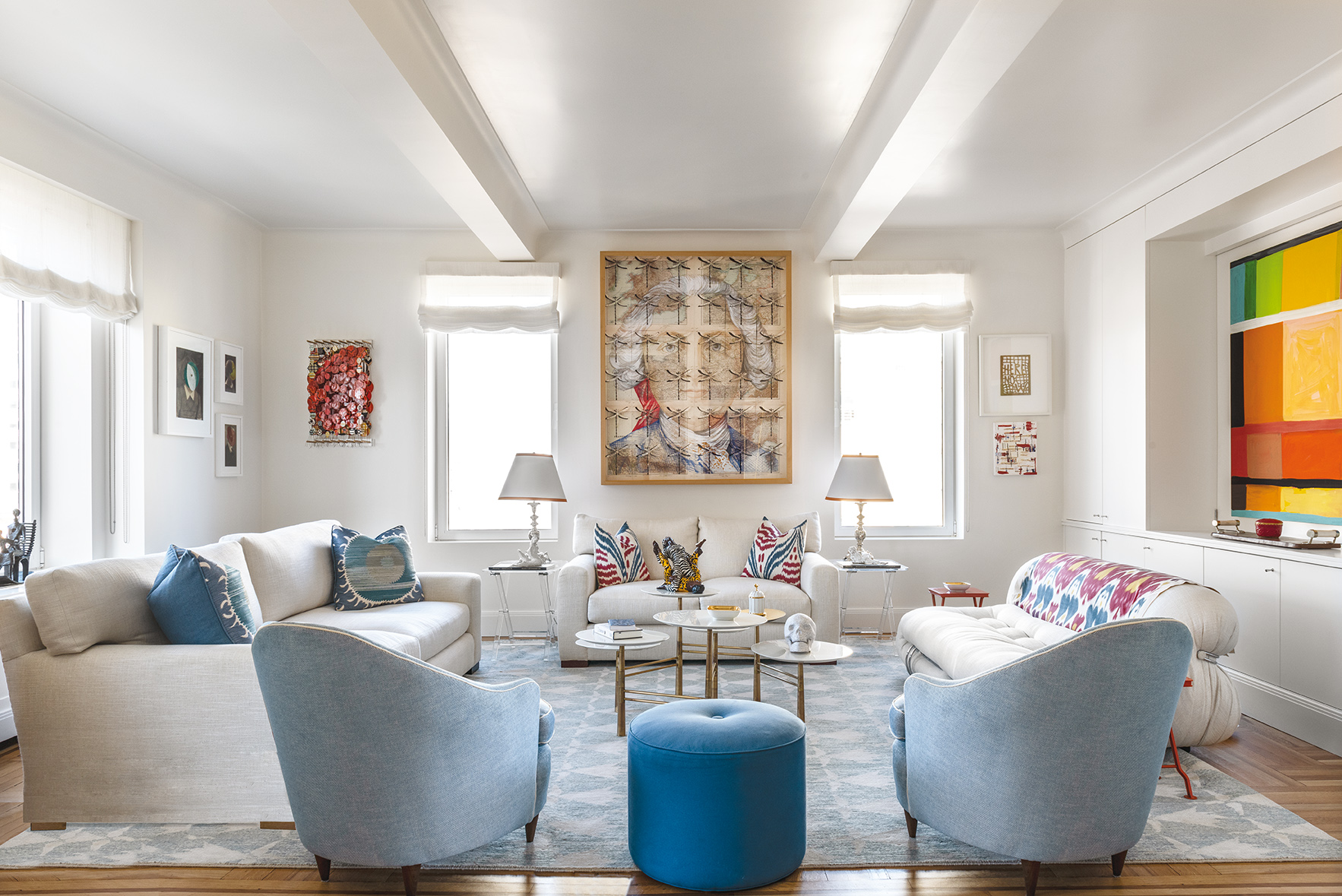



.png)







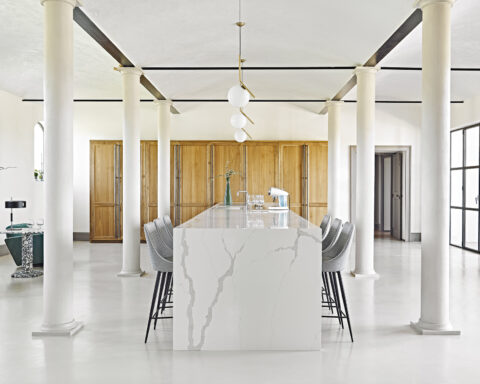

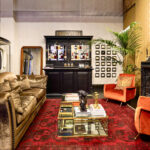
Seguici su