An industrial-style living space that narrates the surrounding landscape through materials, rhythm, and brightness
Nestled in the heart of the Asti hills, this renovation project turns a former attic storage space into an industrial-style loft, where iron, wood, and exposed brick define a contemporary domestic identity.
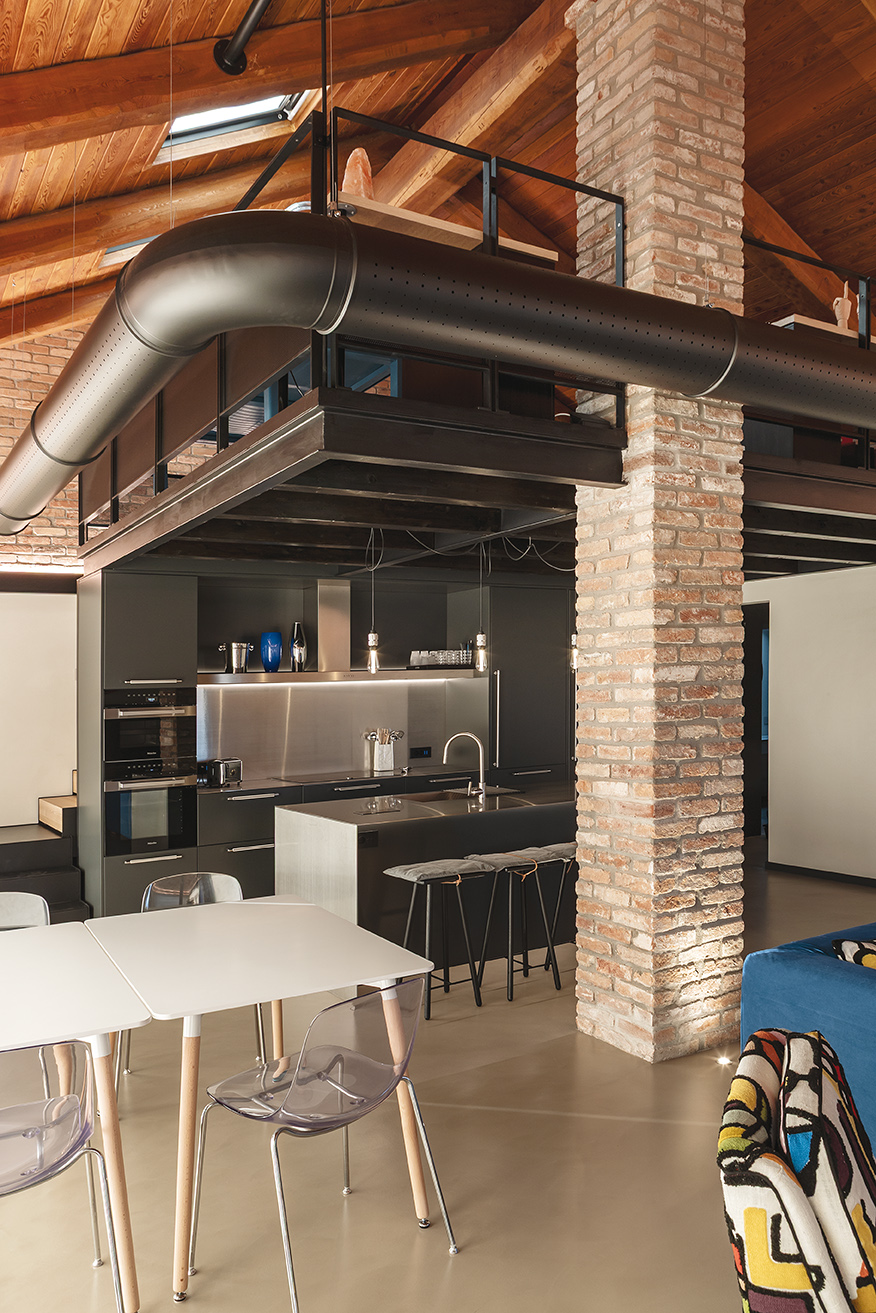
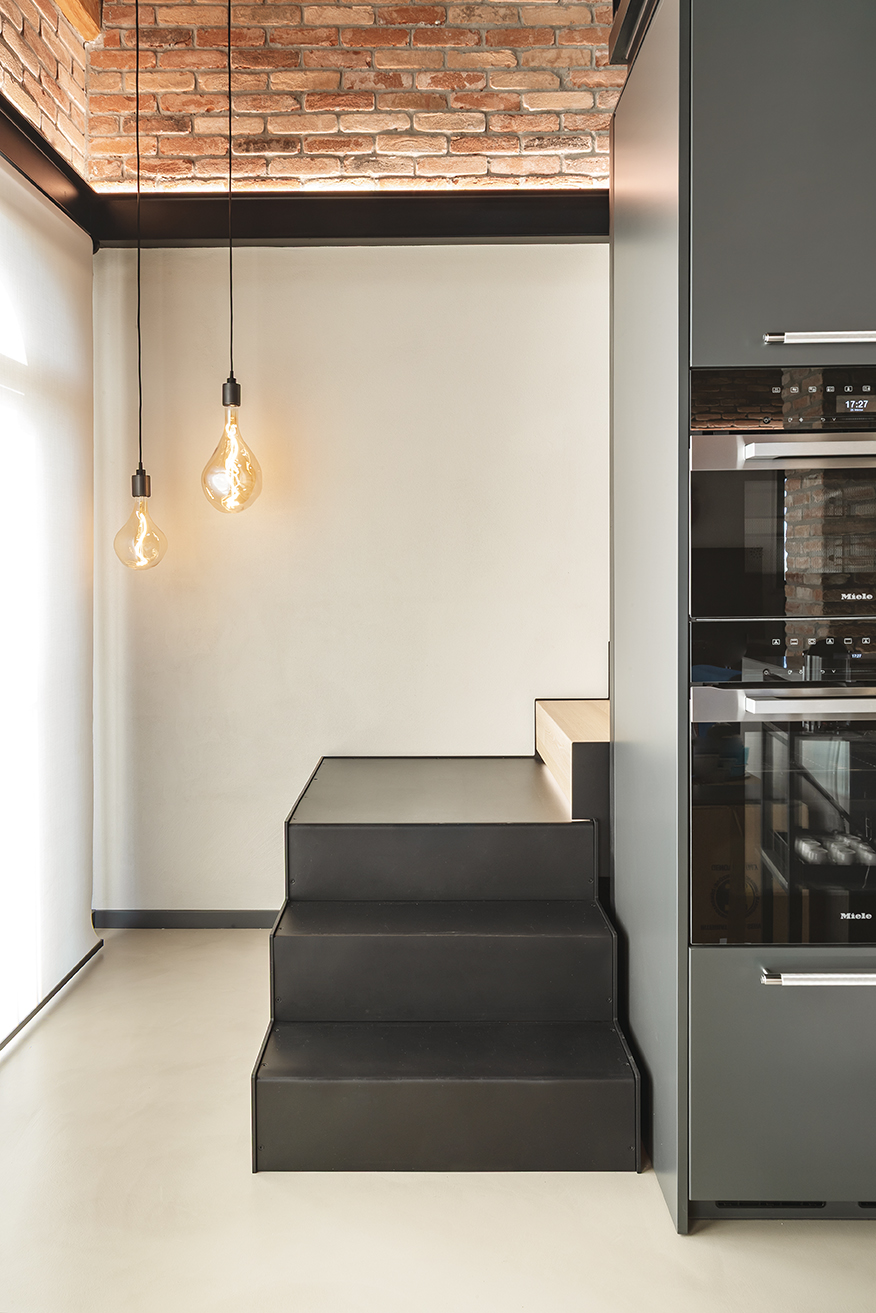
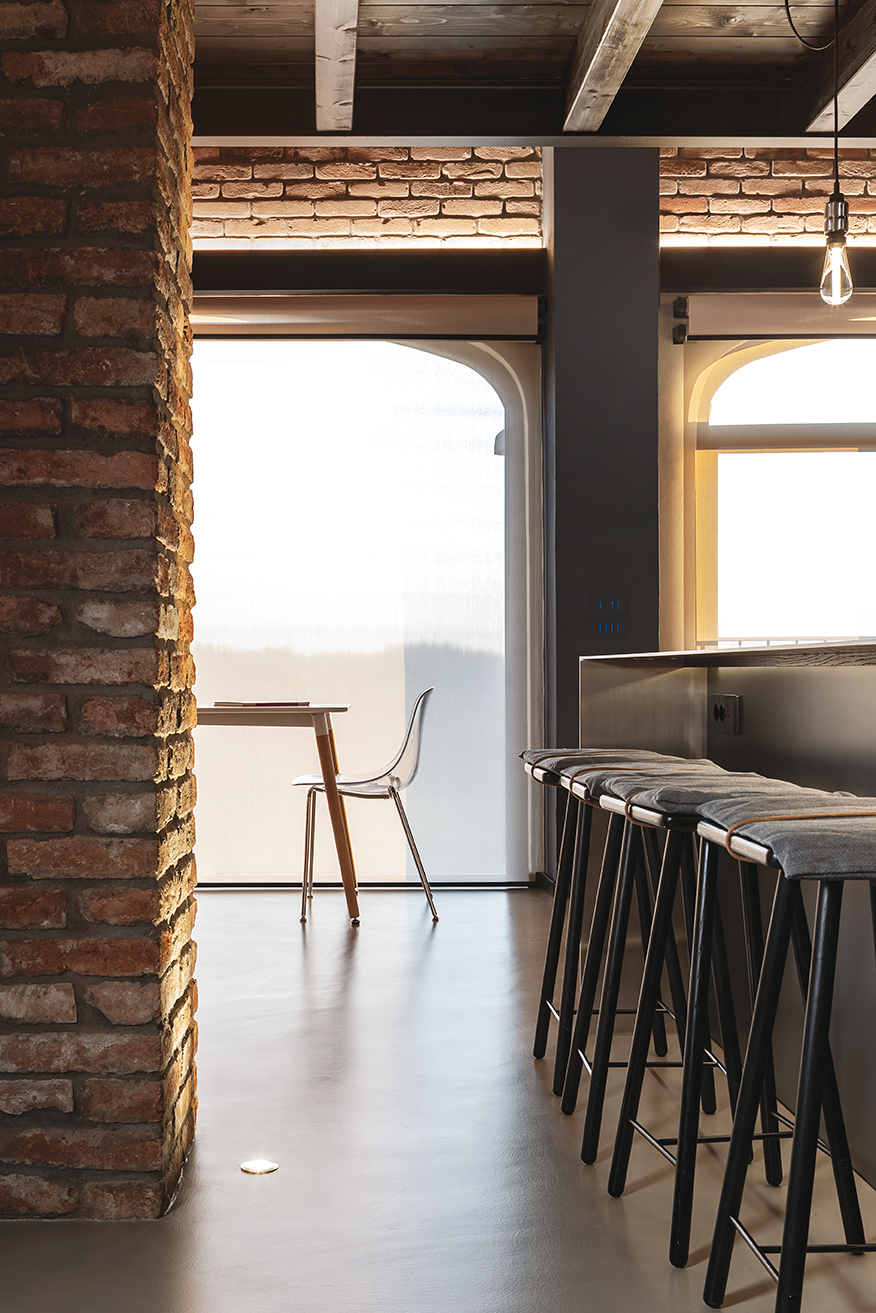
On the ground floor, a spacious entrance opens onto a bright volume, characterised by the use of authentic materials and bold compositional choices. Taking centre stage is a bespoke staircase: the first steps double as seating, while the space beneath serves as a wardrobe.
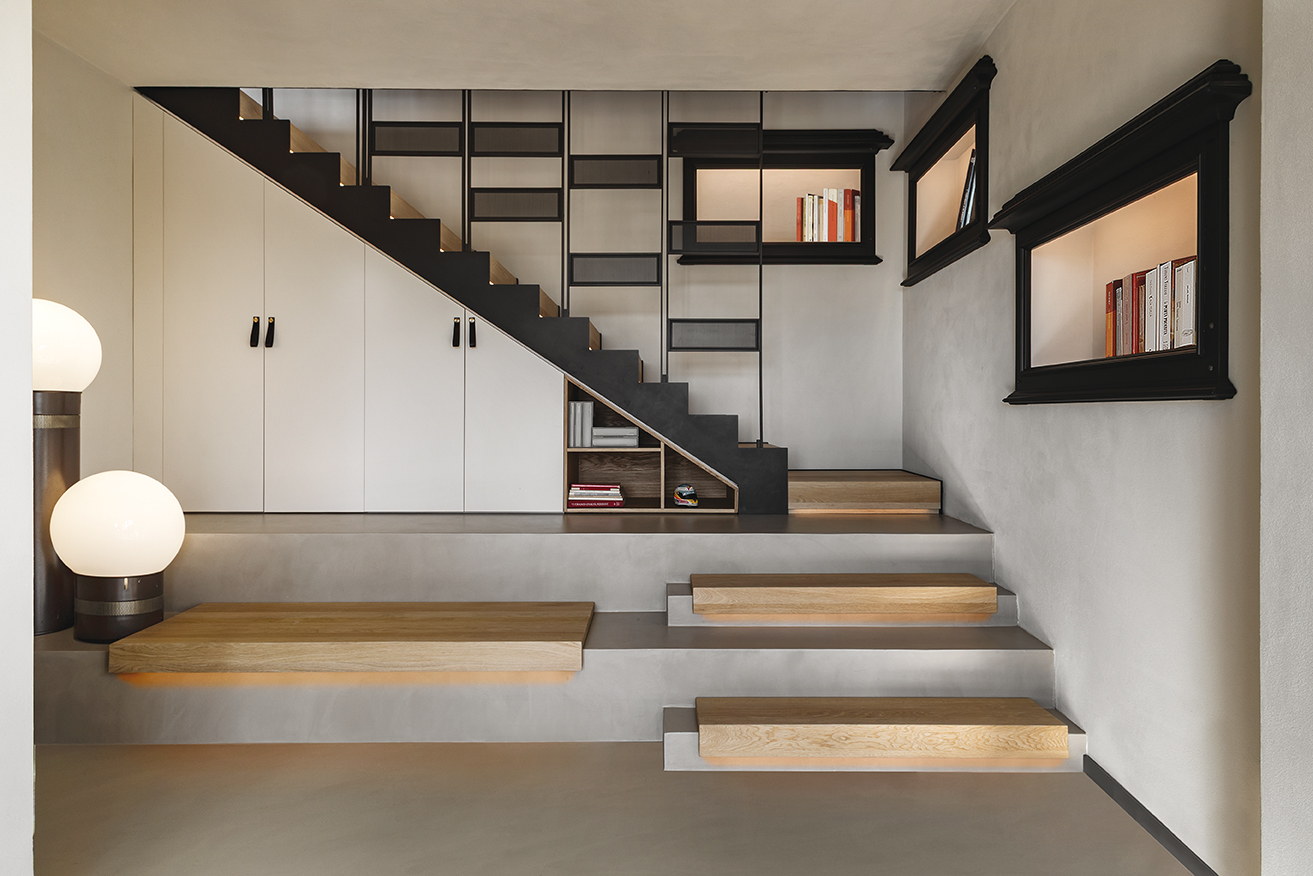
The true surprise is revealed on the
The large arched
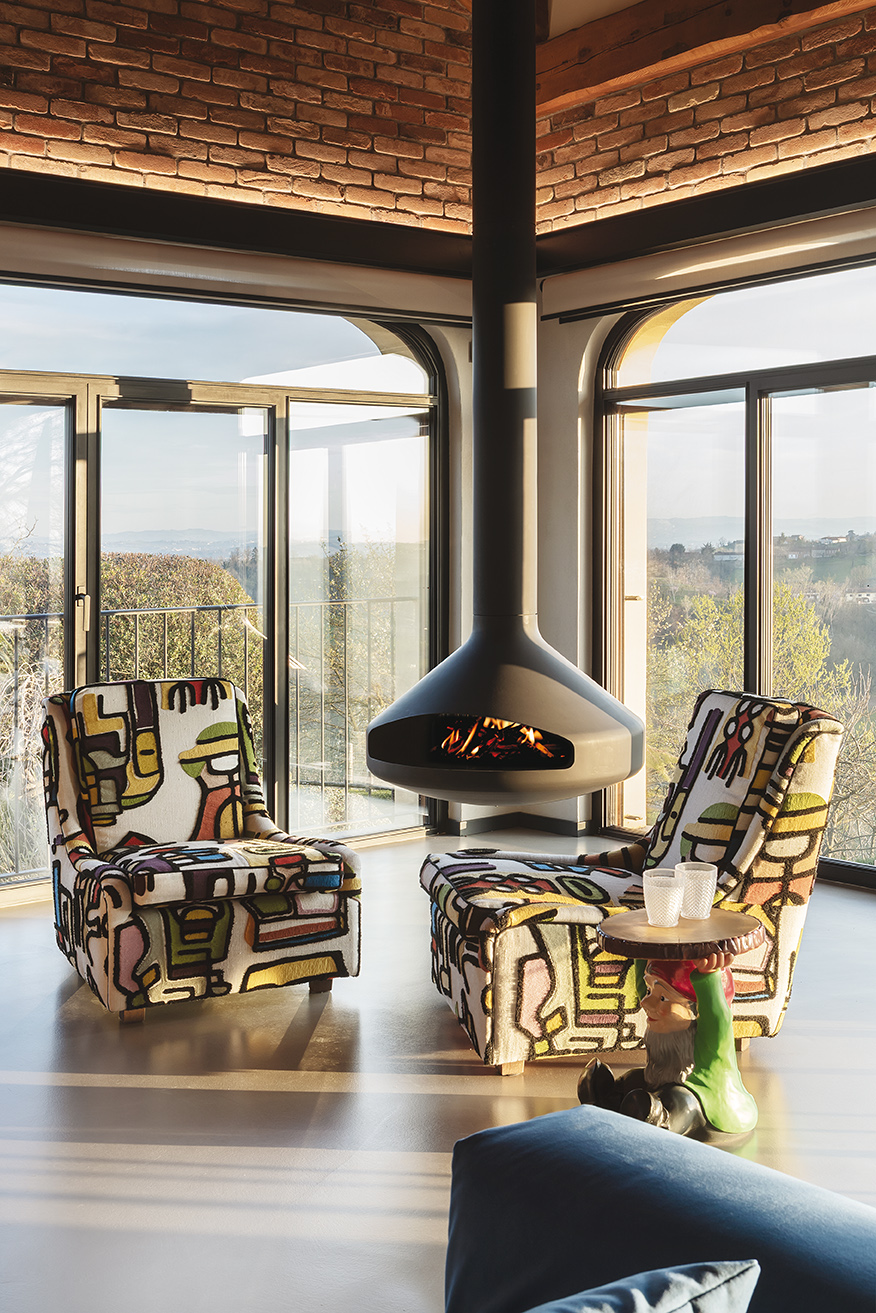
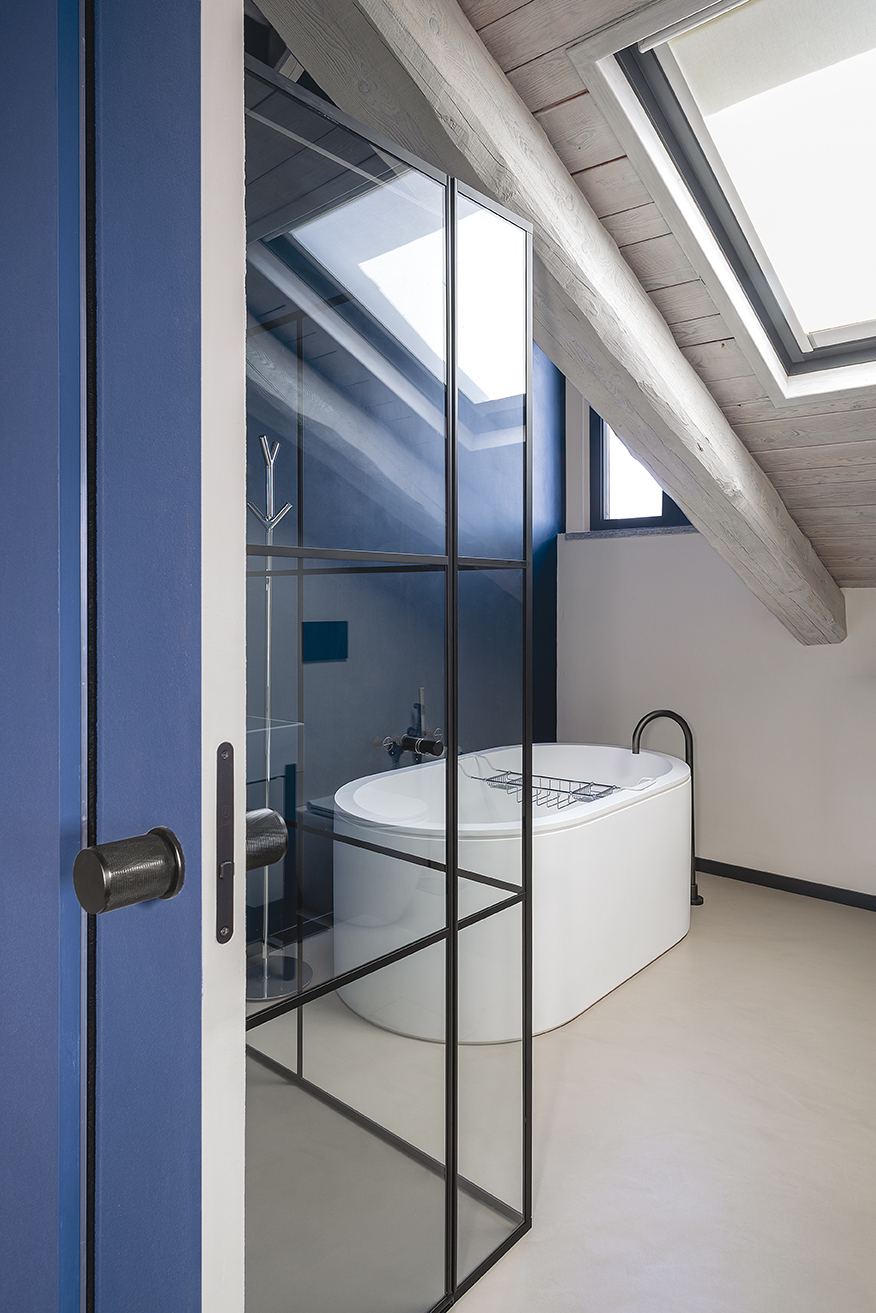
Every detail – from the industrial style to the tribute to rural tradition – has been carefully calibrated to blend contemporary elegance with respect for the original structure. A project that celebrates the metamorphosis of an ancient space, endowing it with a strong identity and renewed life.
The article continues on DENTROCASA on newsstands and online.
Project by arch. FABIO FLORIO e CARLOTTA BELTRAMO
Photo FABRIZIO CARRARO

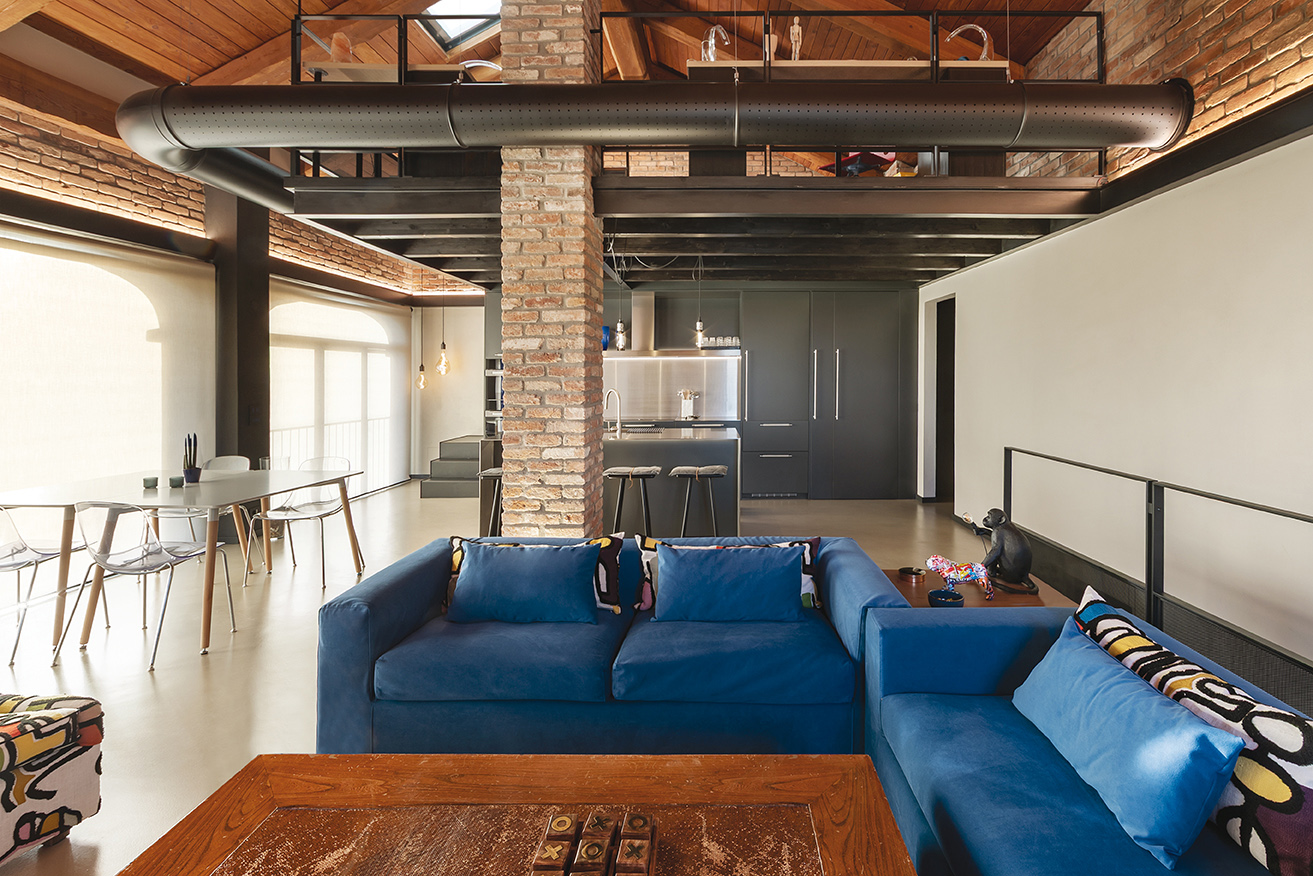



.png)









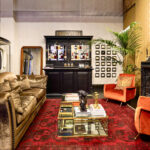
Seguici su