Generous spaces, thoughtful design, light, elegance, and a deep connection with the natural surroundings make this home an ideal place to fully enjoy everyday life
This villa occupies a privileged position on a hillside known as Capolago, a promontory where residences compete for the finest views over Lake Maggiore. Thanks to the meticulous renovation work carried out by the Renoldi Associati studio – a project that spanned just over two years – this residence has finally found its family.
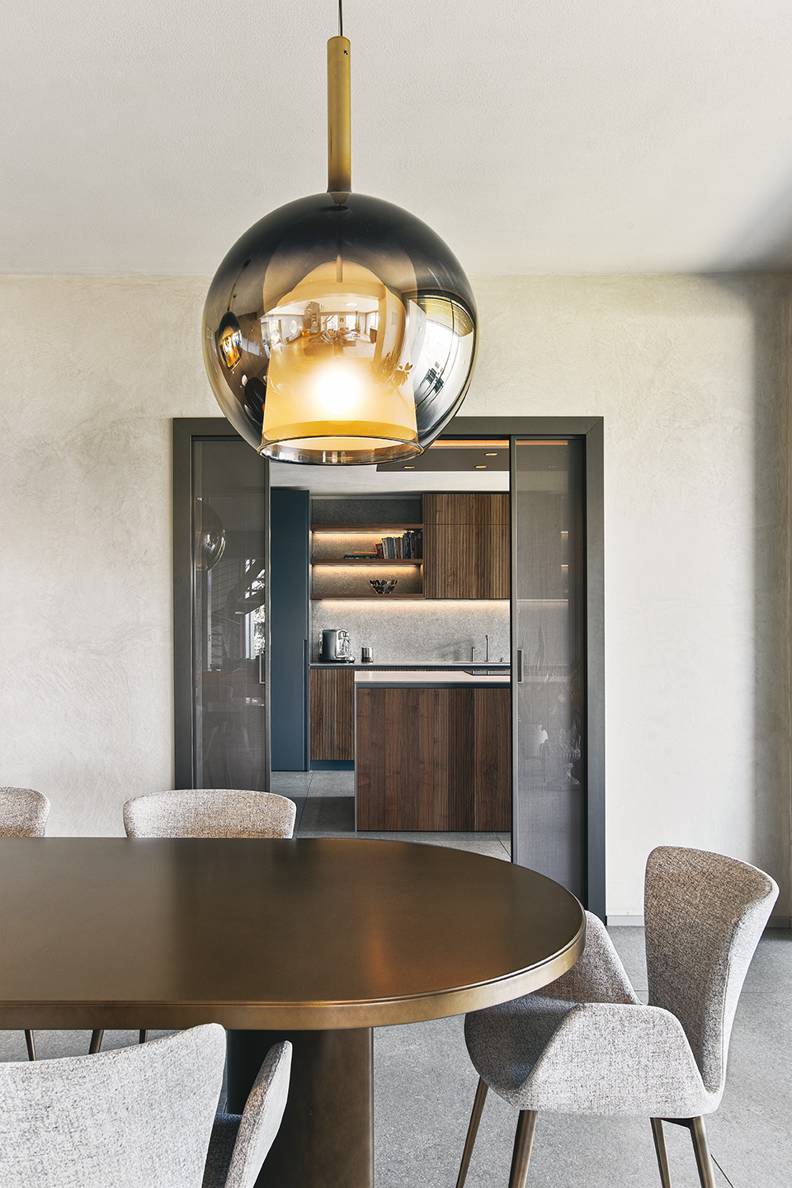
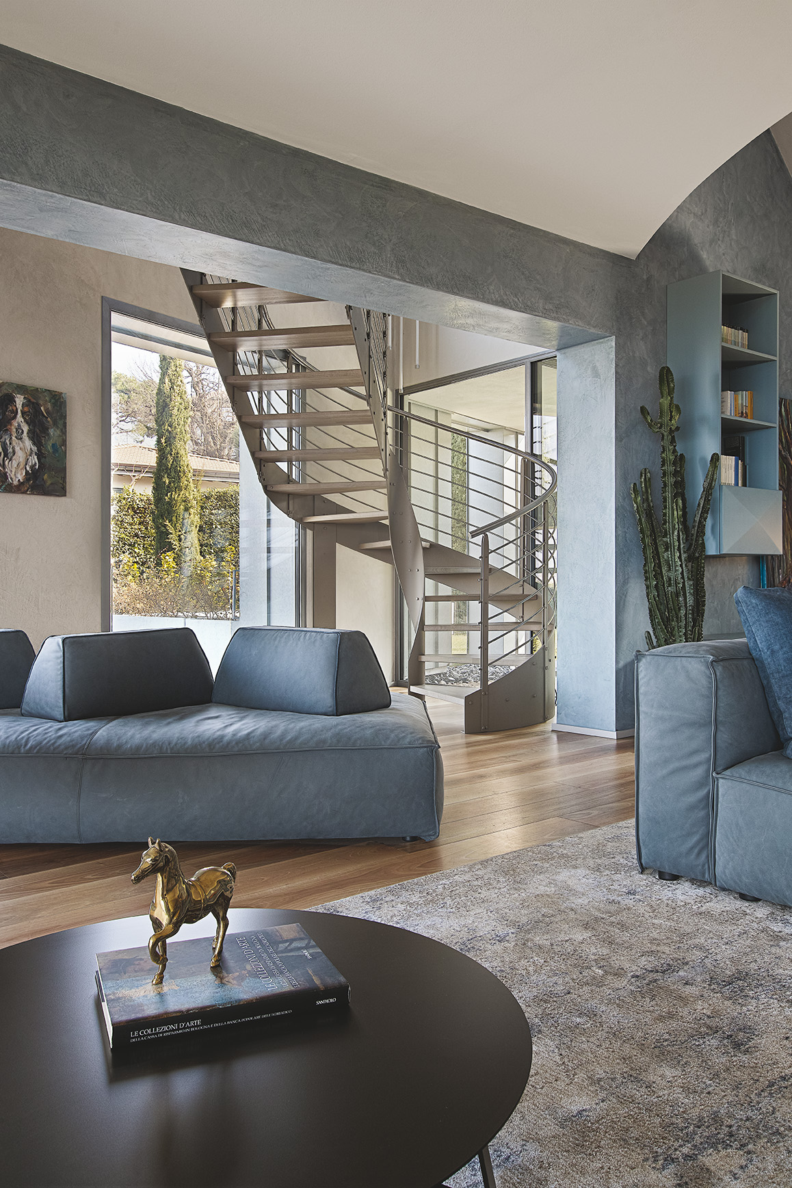
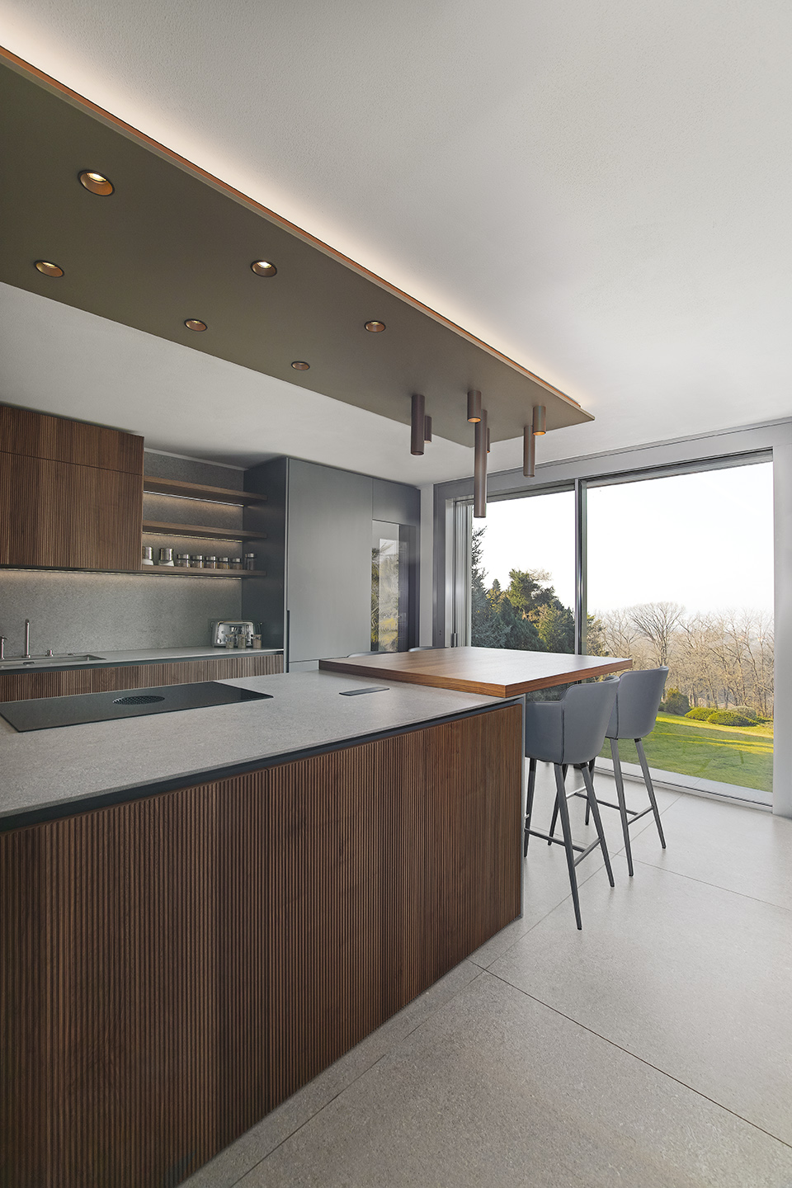
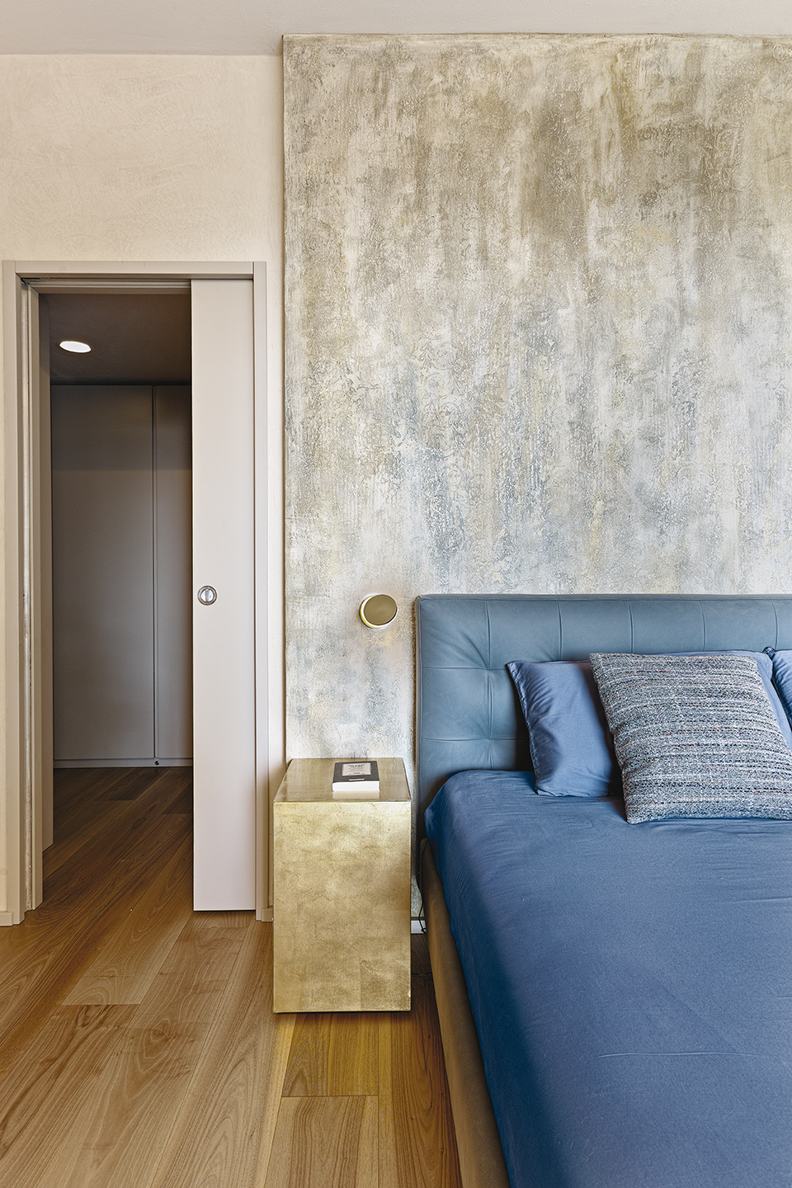
The clients’ specific needs guided the design process, with a clear aim: to make the park accessible and to allow visual continuity from inside the villa. This was achieved by opening up the existing walls as much as possible and replacing them with expansive glazed surfaces, thus dissolving the boundary between inside and outside and flooding the interiors with light and natural views.
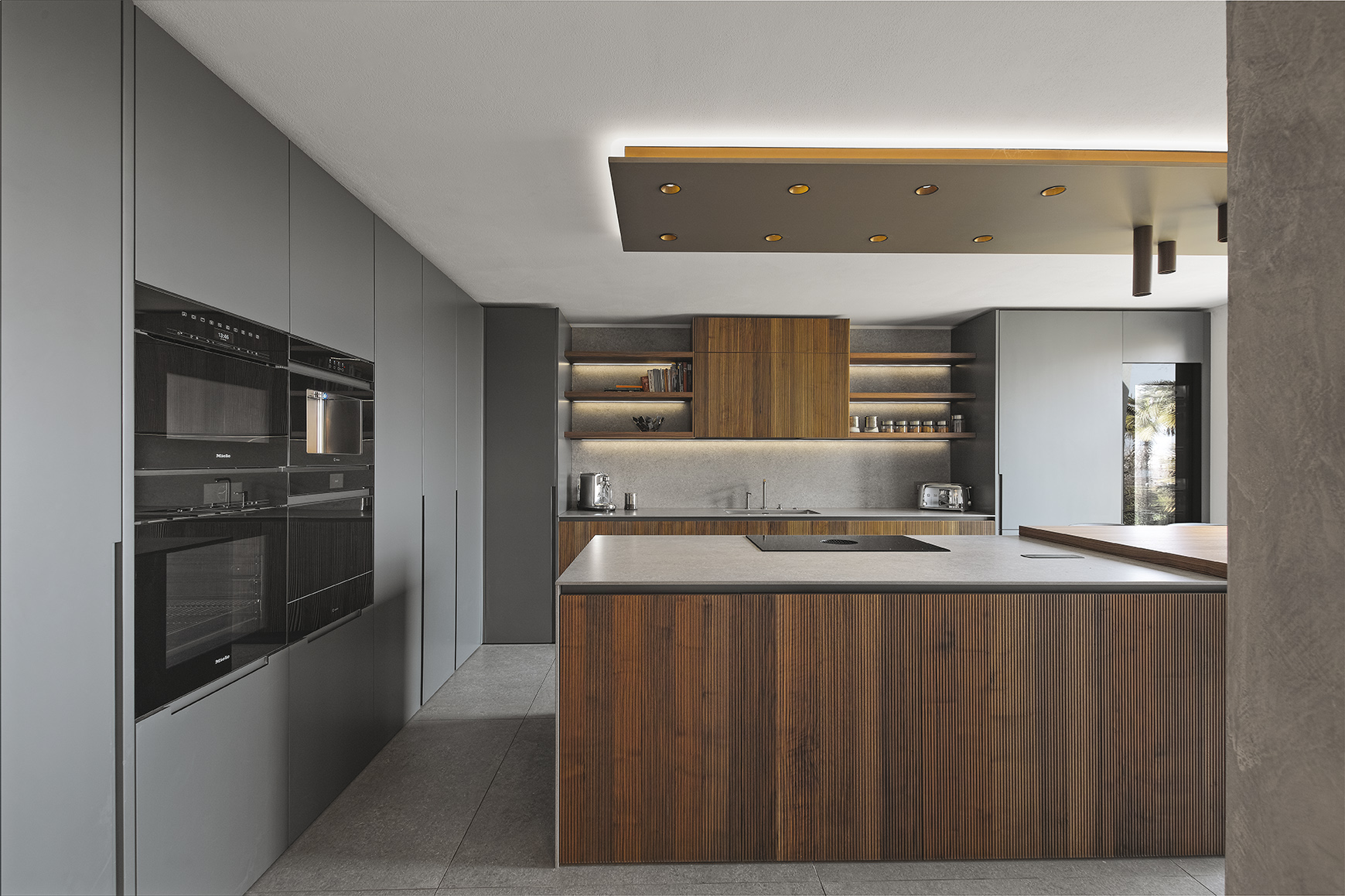
The villa is arranged over three levels, and this structure was preserved during the renovation. However, the focus was placed on two generous living areas. As part of the interior design for this home, Milena Tortorelli personally created a series of decorative wall finishes. She chose to integrate printed elements into plasterwork and artistic details that give the surfaces the appearance of aged, timeworn walls.
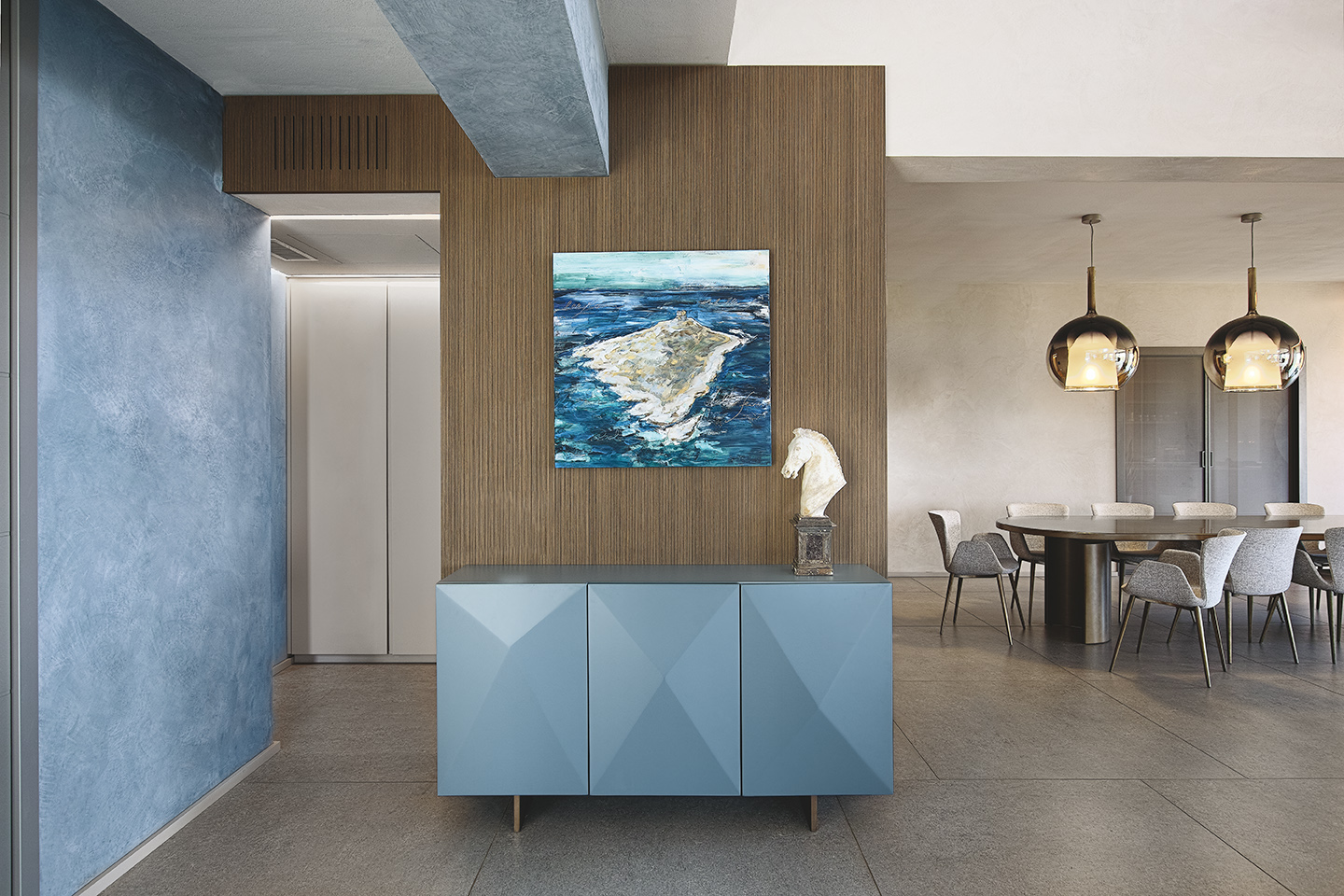
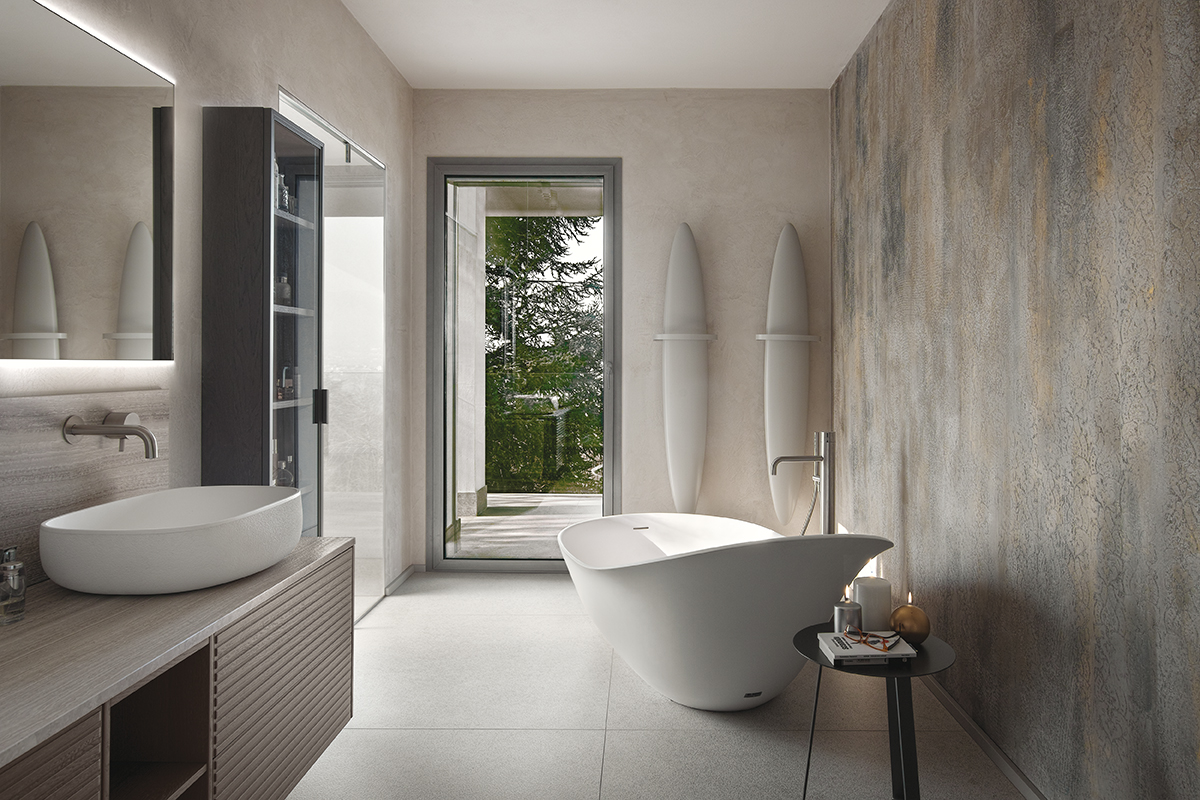
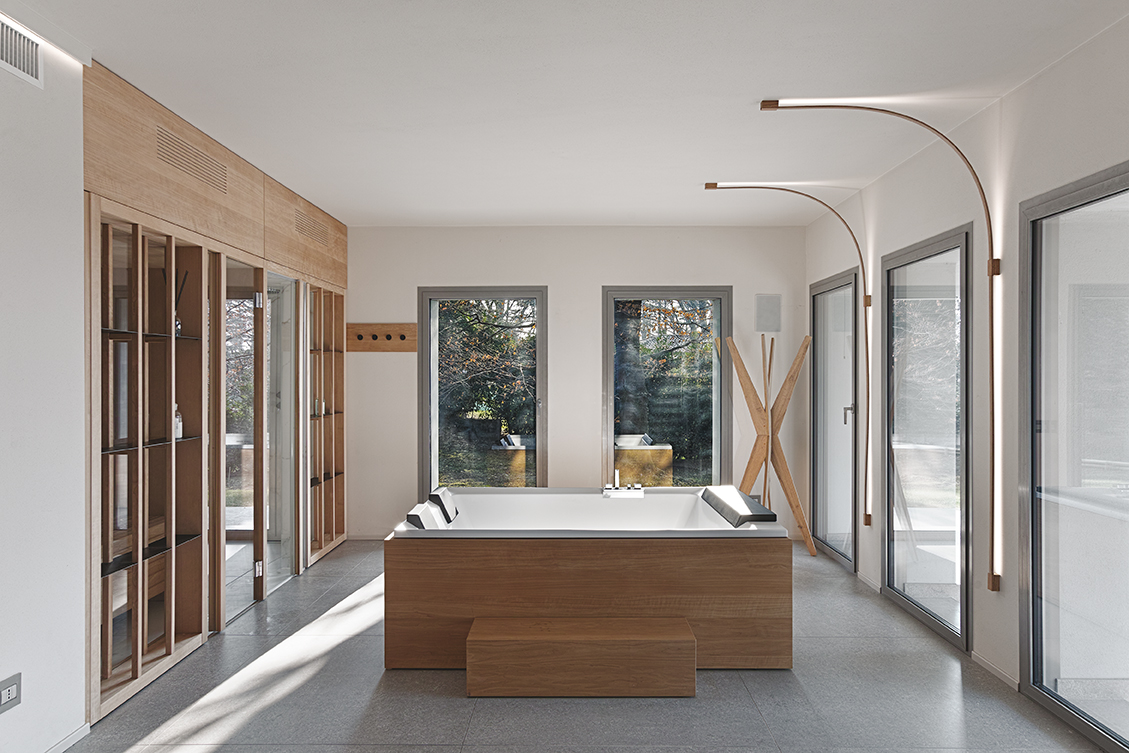
Special attention was given to lighting design, with fixtures seamlessly integrated into the architecture. This approach produced dramatic and unexpected effects, evoking the atmosphere of contemporary art installations and transforming hallways and walls into striking elements, capable of surprising and engaging both residents and guests.
The article continues on DENTROCASA on newsstands and online.
Project by Biodesigners di RENOLDI ASSOCIATI – Milena Tortorelli & Filippo Renoldi
Photo ADRIANO PECCHIO

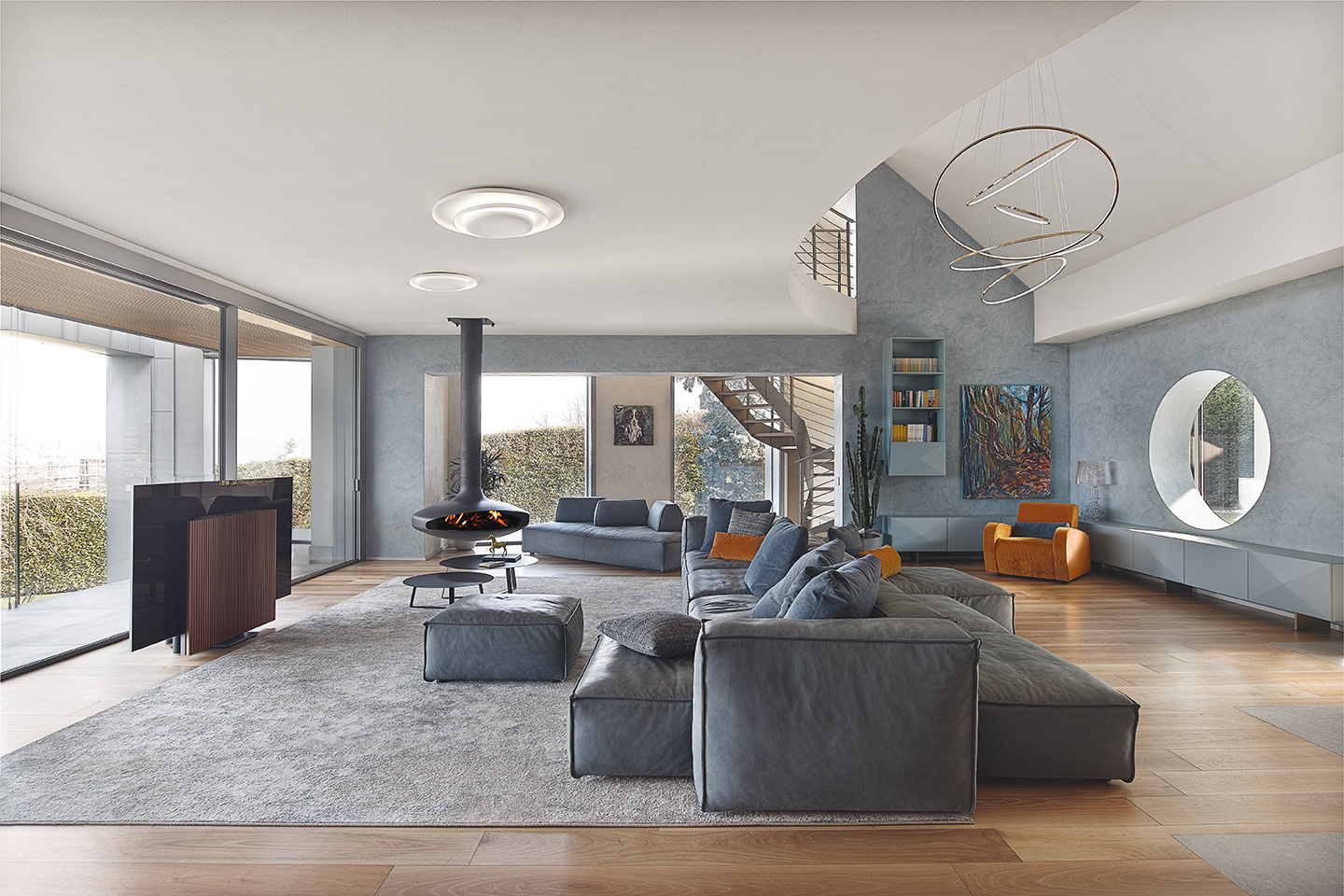



.png)









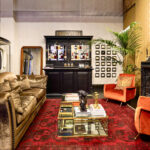
Seguici su