Bold yet alluring, this renovated farmhouse set in the heart of the Emilian countryside opens its generous spaces to light
The renovation of this traditional farmhouse, nestled in the Emilian landscape, was from the beginning a complex but intriguing challenge. Owners’ vision was to turn a typical cluster of rural buildings – including the main house, stables, and storage facilities – into a modern and elegant home.
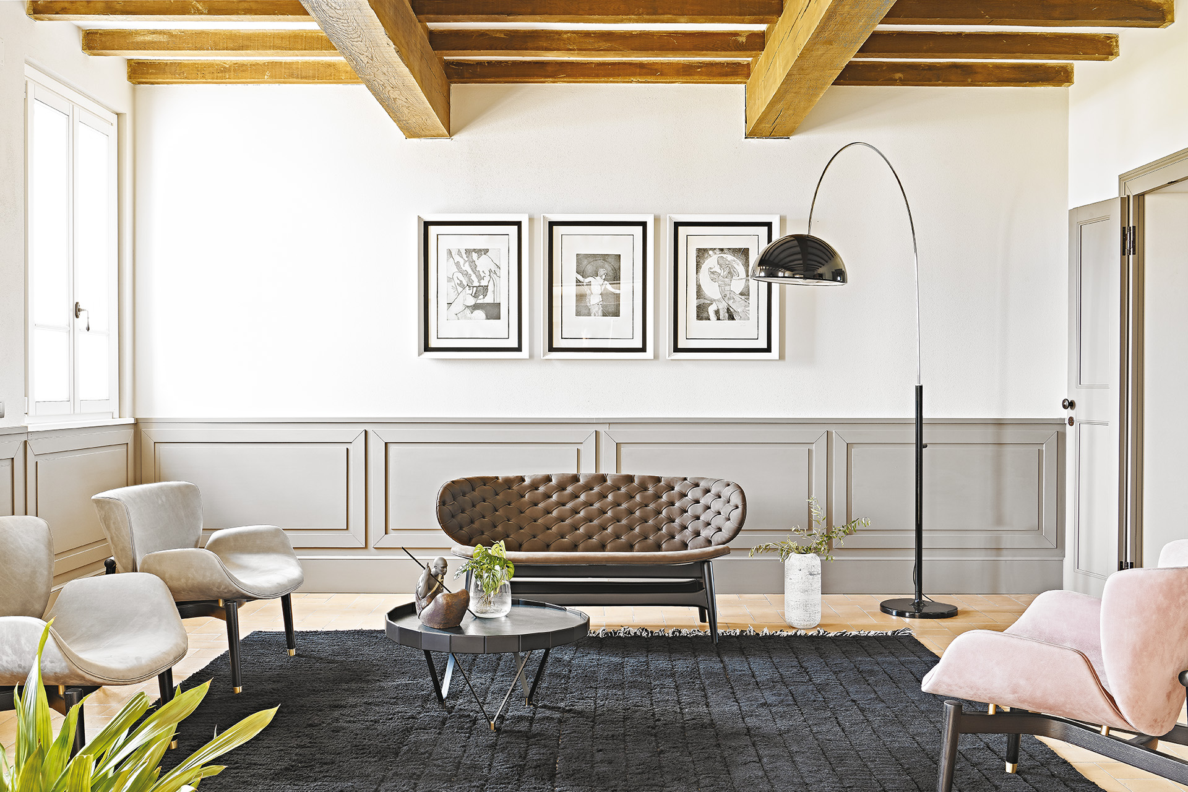
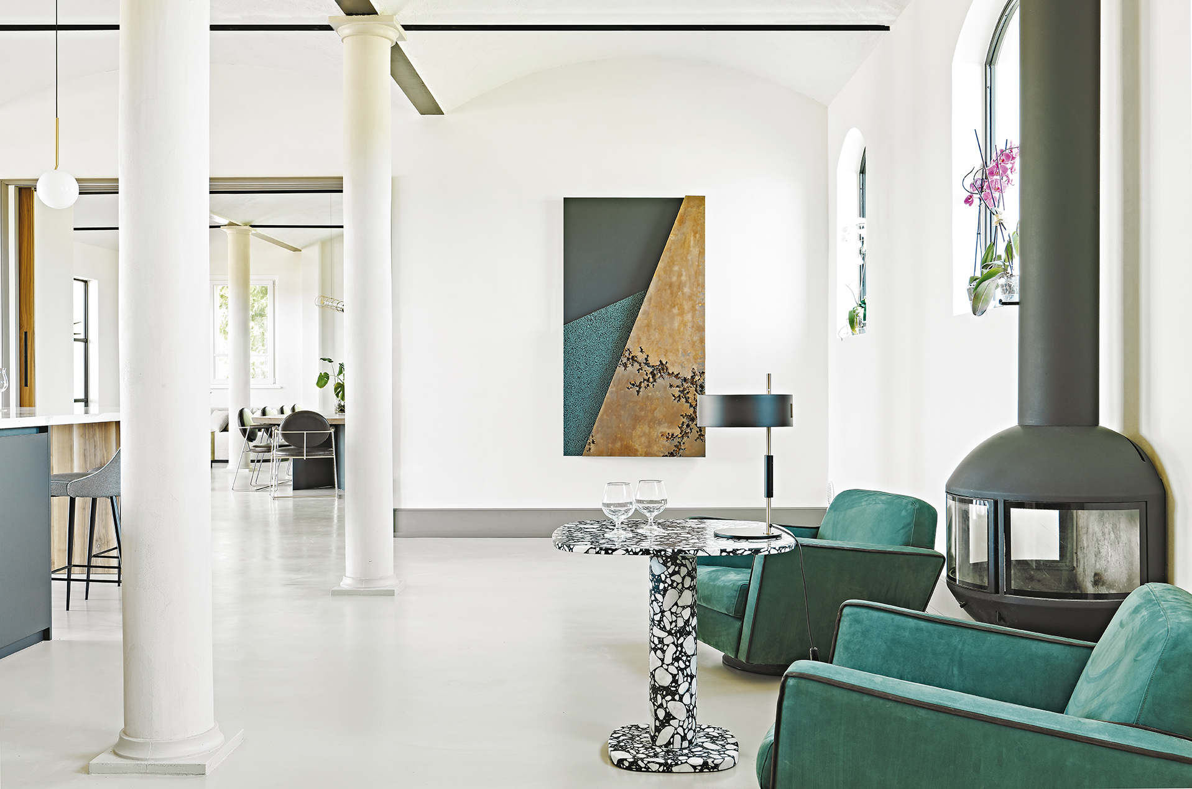
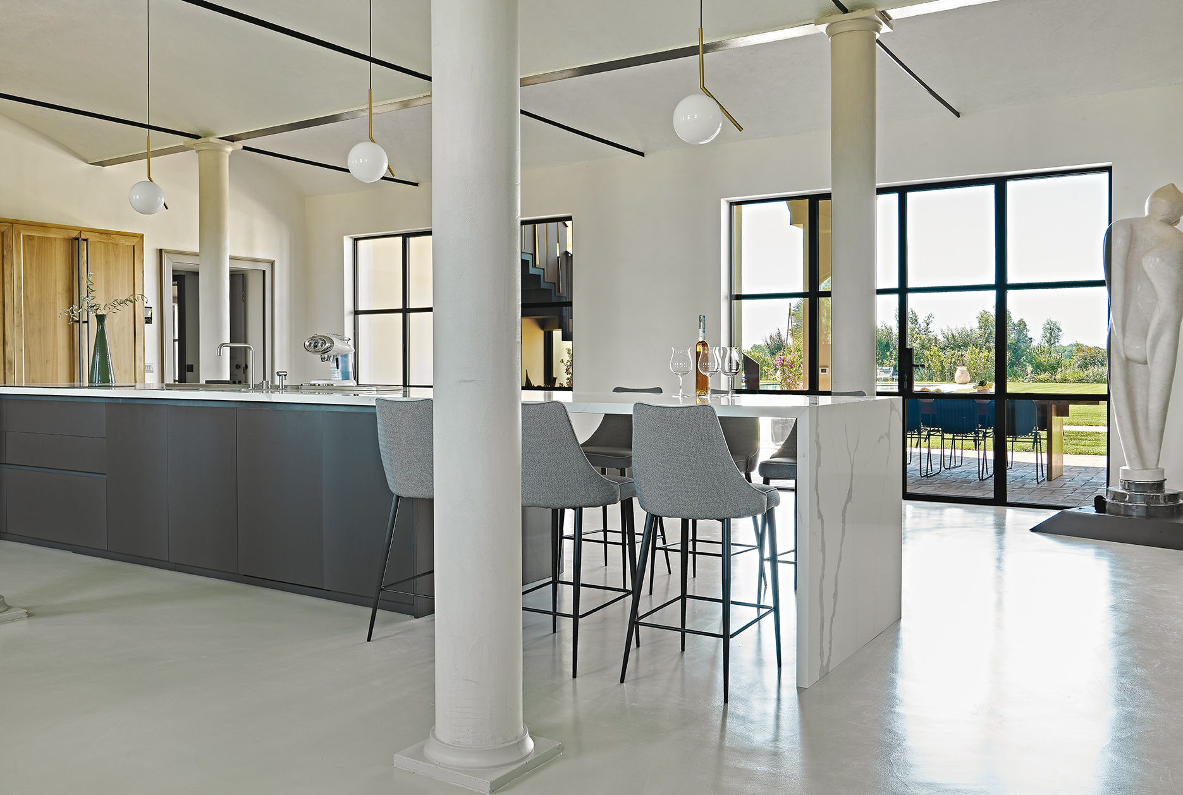
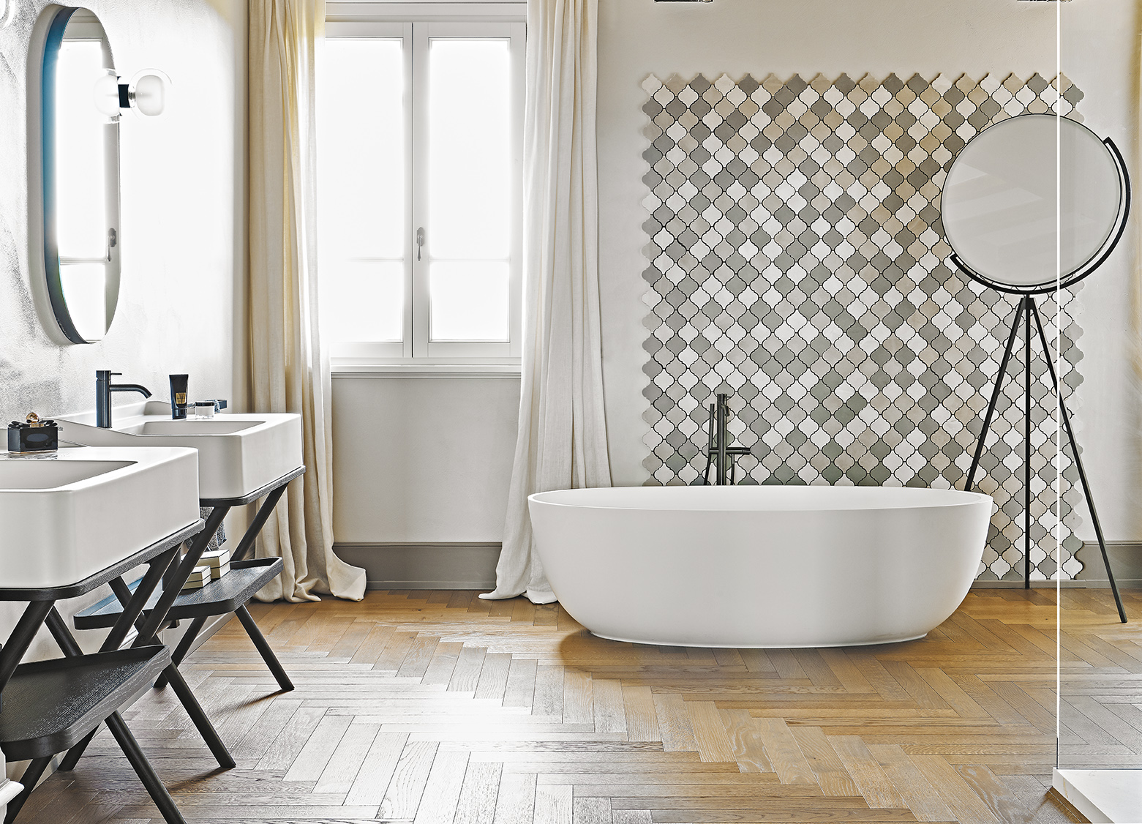
On the ground floor, the main entrance is located in the spacious, porticoed outbuilding – airy and filled with natural light – defined on the garden side by a sequence of supporting columns. Here, the intervention takes on a dreamlike quality, with white resin flooring and textured wall finishes. The overall layout, though reimagined, retains its original fluid spatiality.
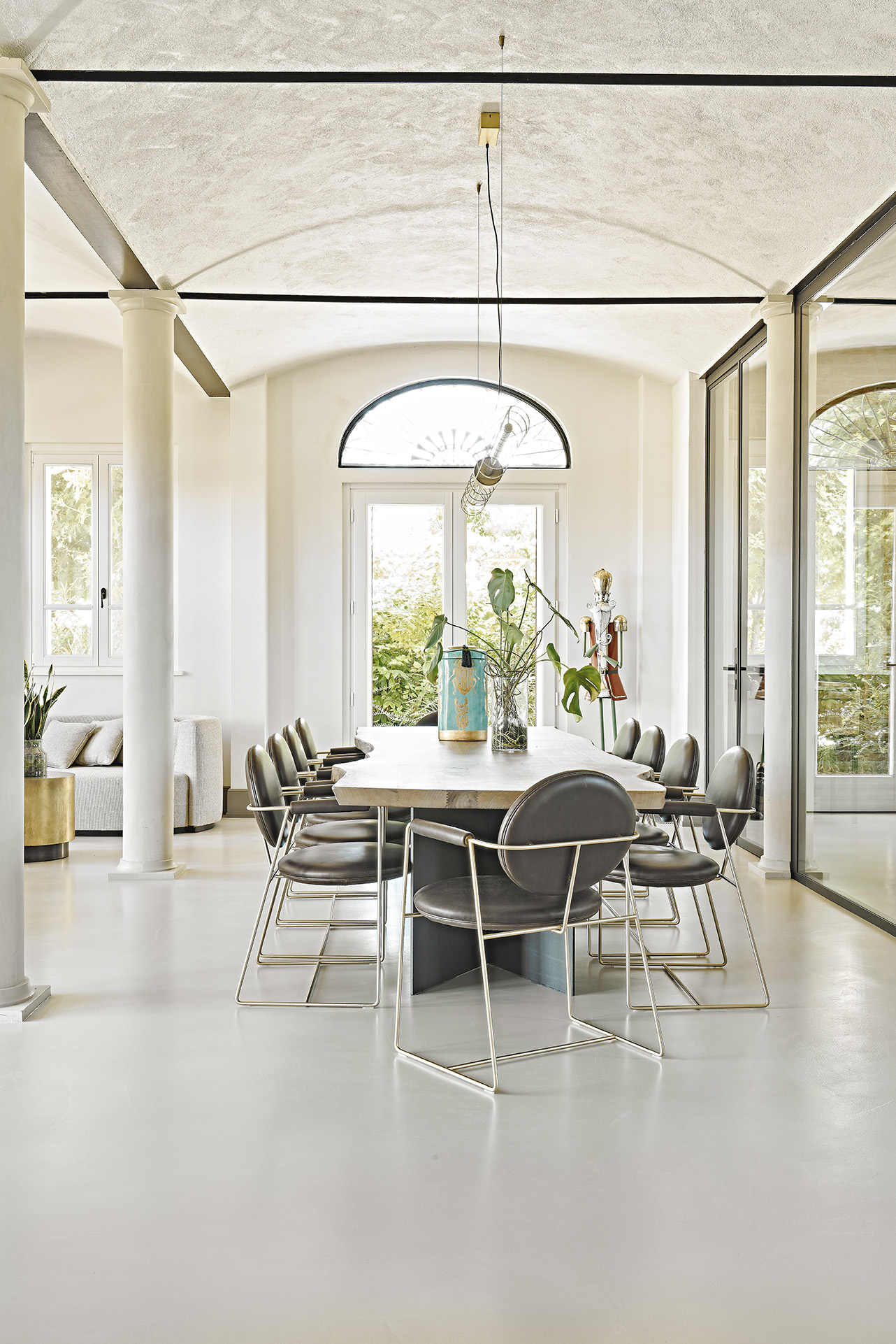
The vaulted ceiling has been beautifully preserved, along with the striking sequence of stone columns, paired and aligned to form a triple-nave configuration that amplifies the room’s linear perspective.
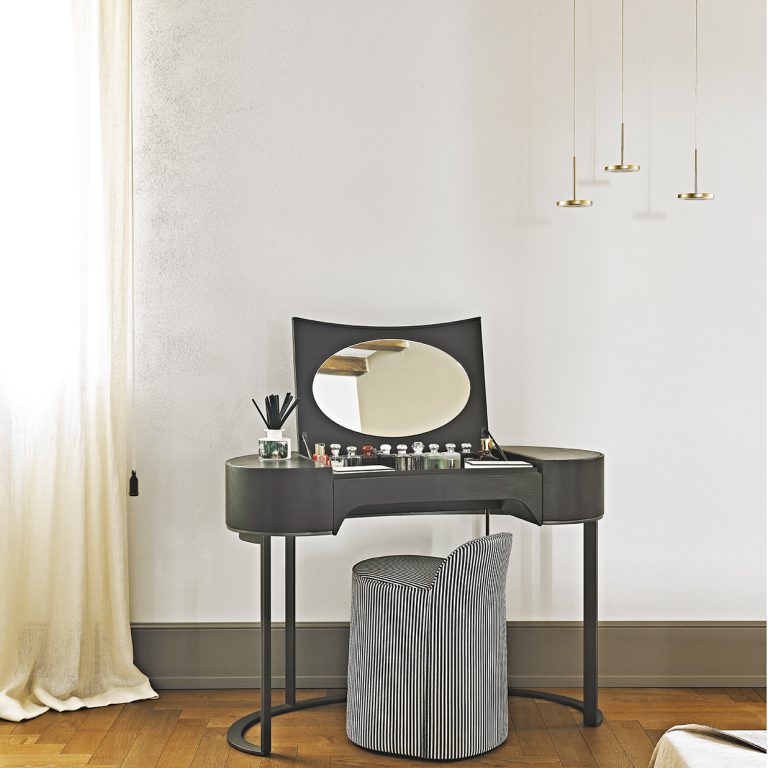
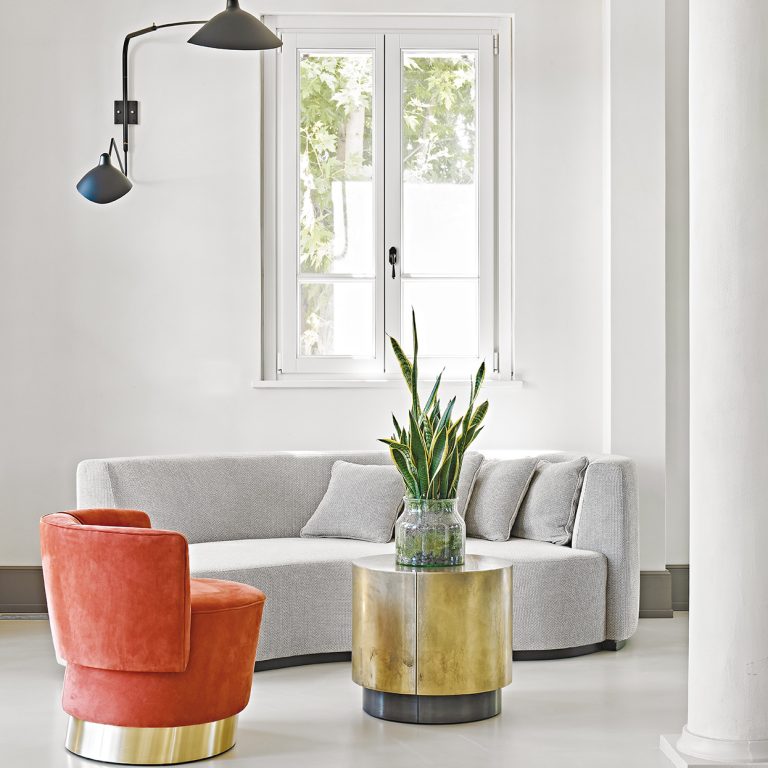
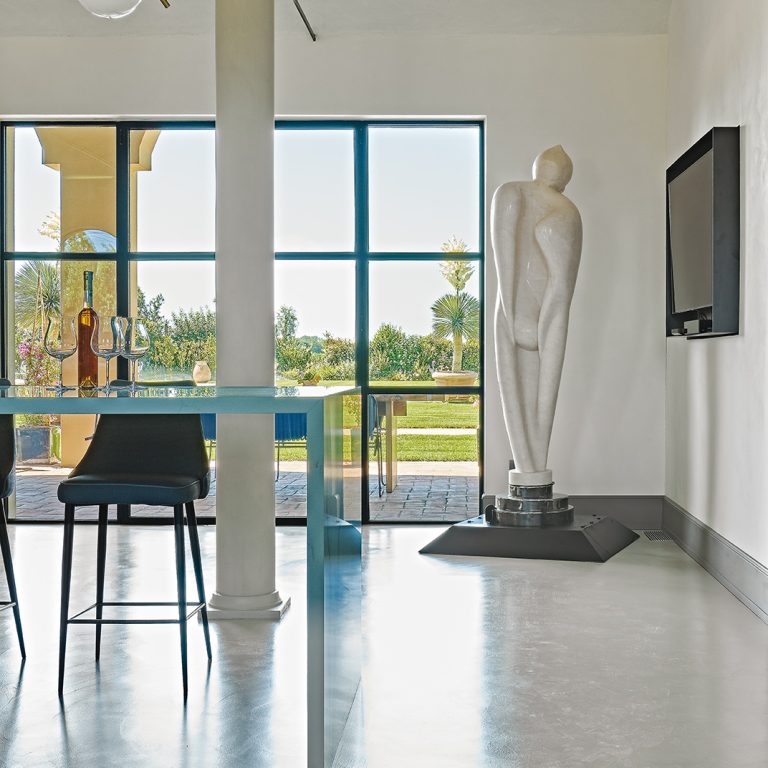
Still on the
The
The article continues on DENTROCASA on newsstands and online.
Project by ELENA STORTI
Photo, text and styling MICHELE BIANCUCCI

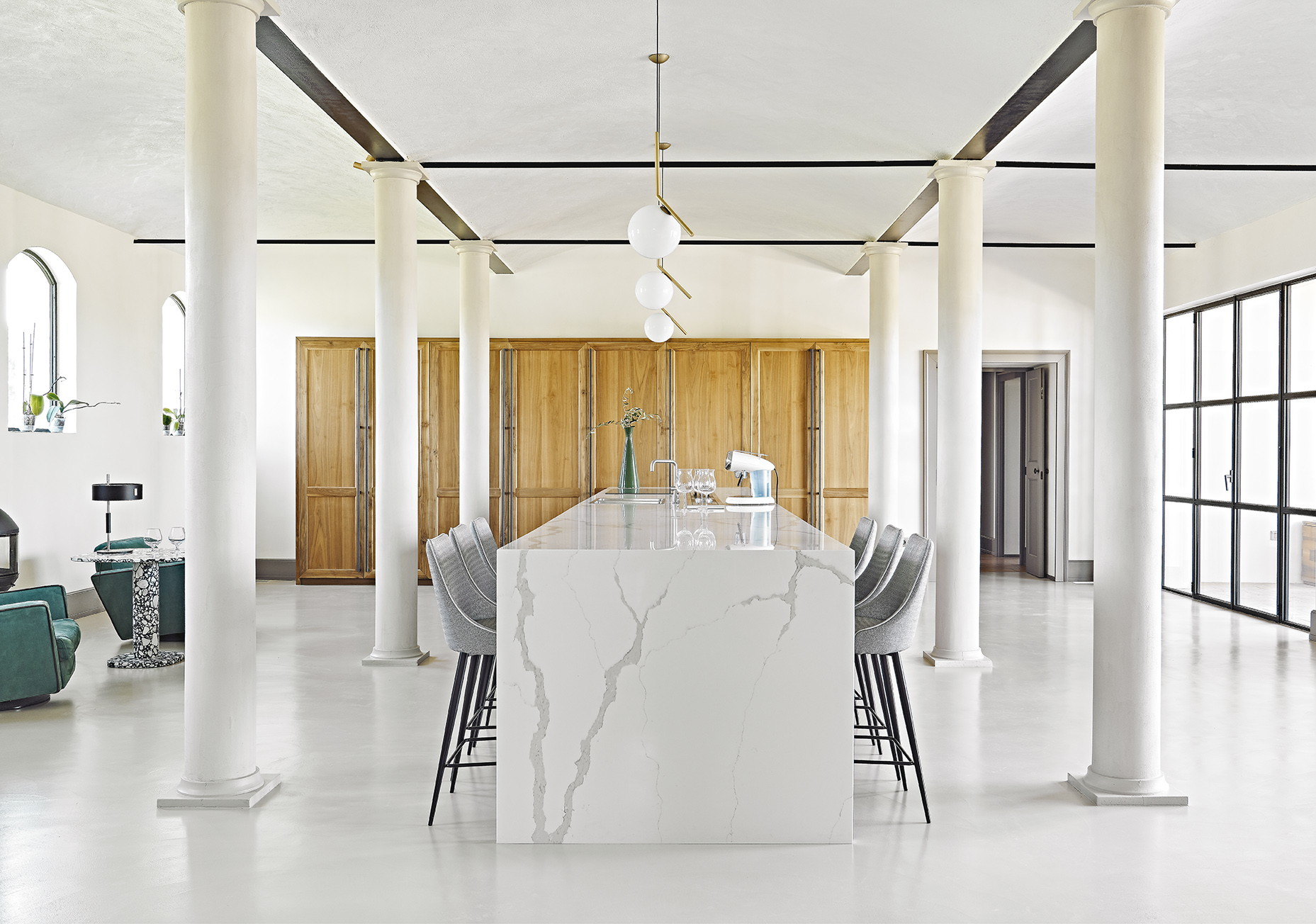



.png)










Seguici su