These are the defining qualities of this living space, where the essential nature of the furnishings allows room for the personality and emotions of its residents to shine through
The project gives contemporary form to a pre-existing structure originally typical of the traditional rural architecture of the Veneto region. It was demolished and set back from the road to ensure greater privacy and to allow for an expansion of the living spaces.
The rigid massing of the original layout is broken: the main body of the house is composed of two overlapping volumes that interlock asymmetrically, rotated and offset from the principal axis to allow for greater exposure to sunlight.
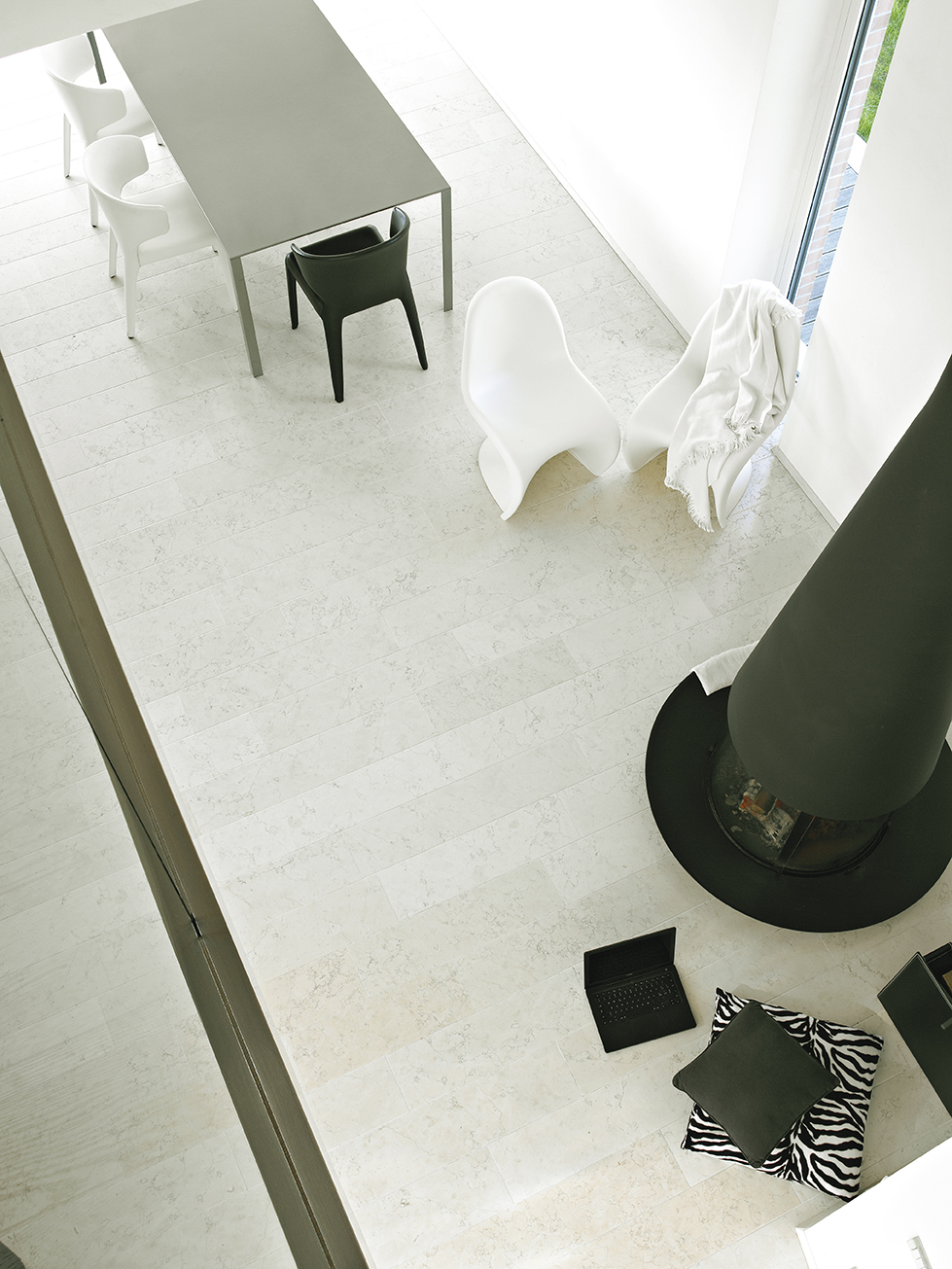
Surrounding it, a vast carpet of greenery stretches out in every direction. The complete absence of tall trees – specifically requested by the owners – creates a visual expansion of the landscape. Transparency, lightness, and brightness are the three elements that best define the interiors and that guided architect Claudio Belluco’s design, which was developed over two floors with double-height spaces and mezzanine areas on the upper level.
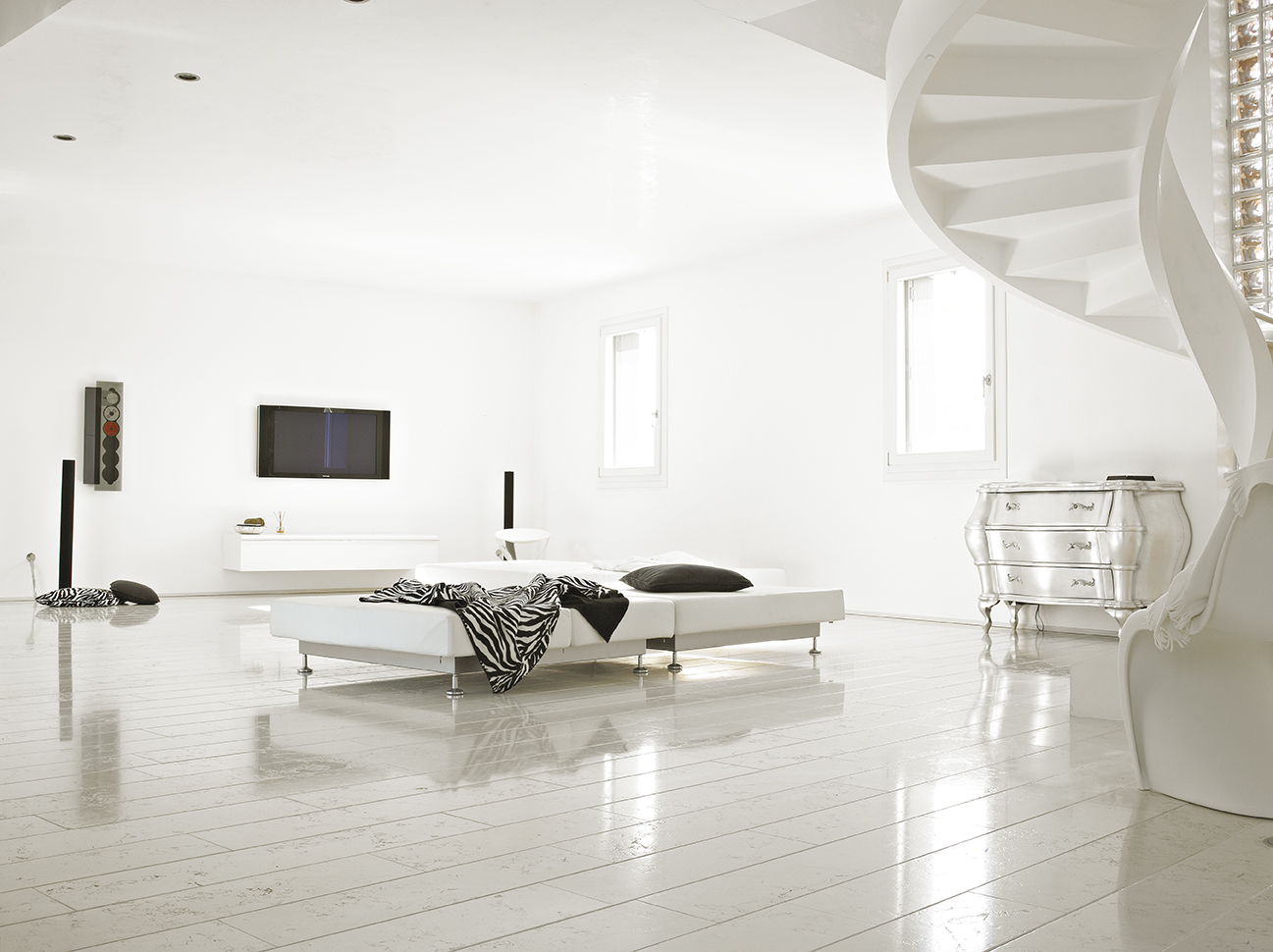
The architect has masterfully shaped the volumes so they breathe with the transparency of the surrounding air, eliminating, wherever possible, walls and visual barriers.
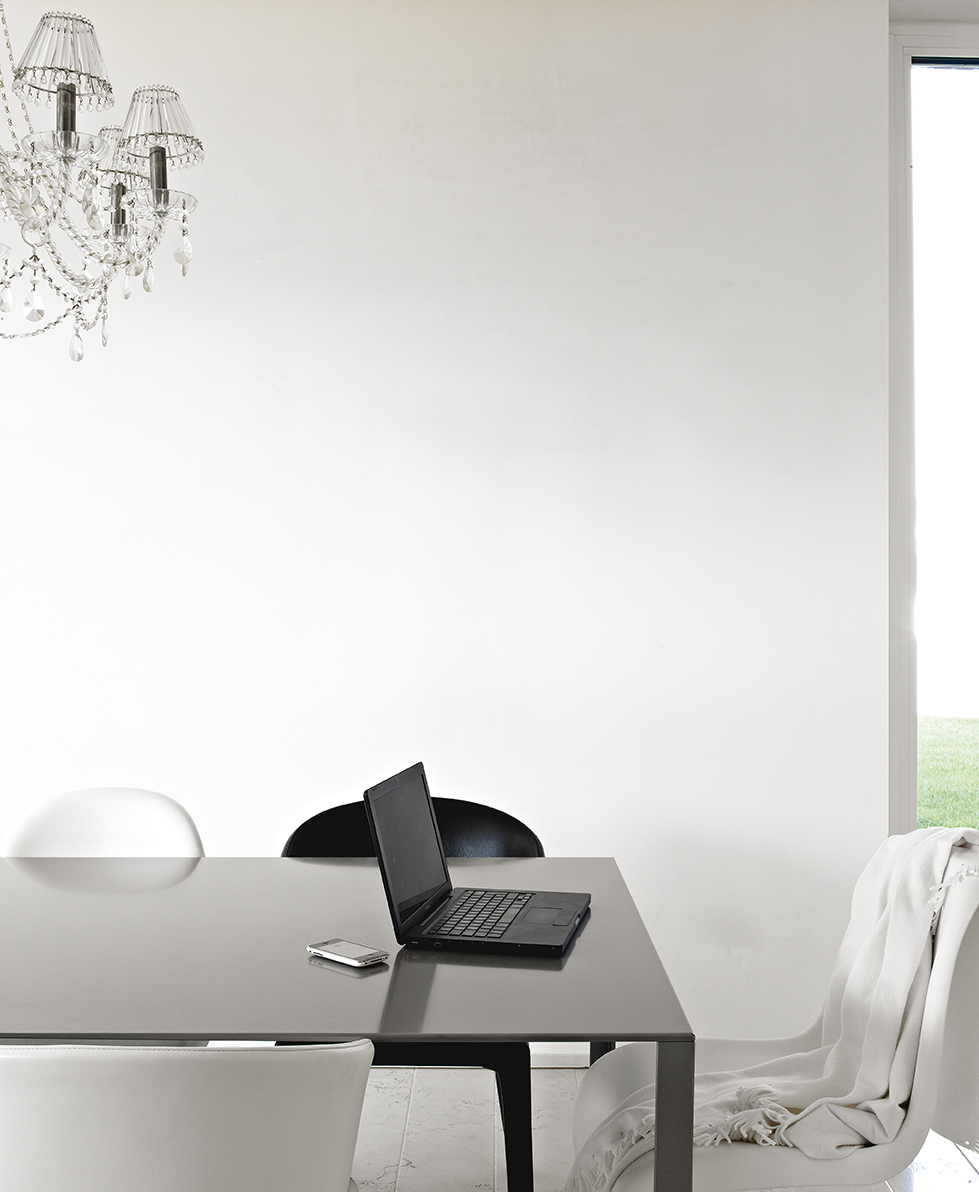
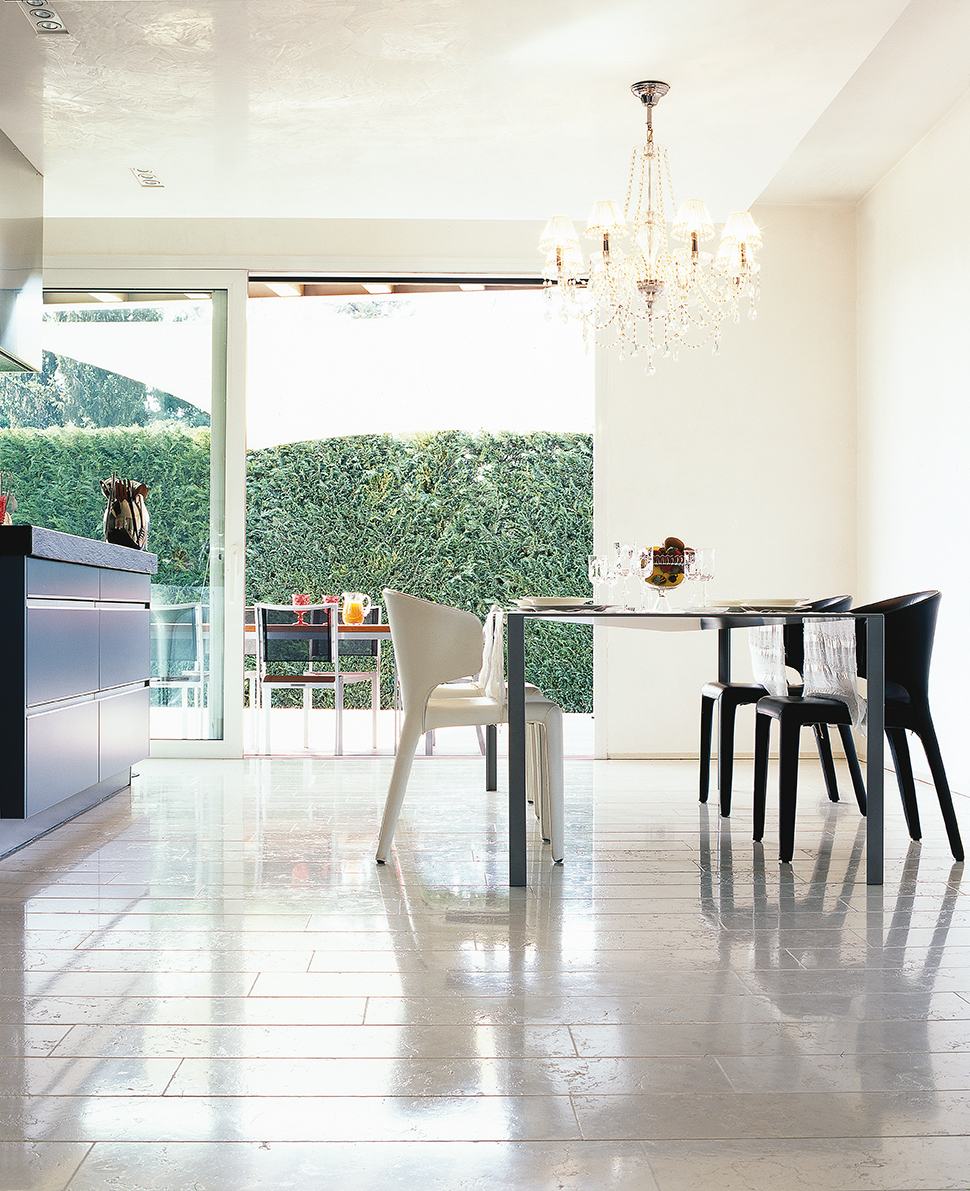
The choice of furnishings, all design pieces, was intentionally minimal, in order to highlight the architectural flow of the interiors. Curtains were deliberately avoided, allowing an uninterrupted visual connection with the garden.
The article continues on DENTROCASA on newsstands and online.
Project and interior by arch. CLAUDIO BELLUCO
Photo, styling and text MICHELE BIANCUCCI

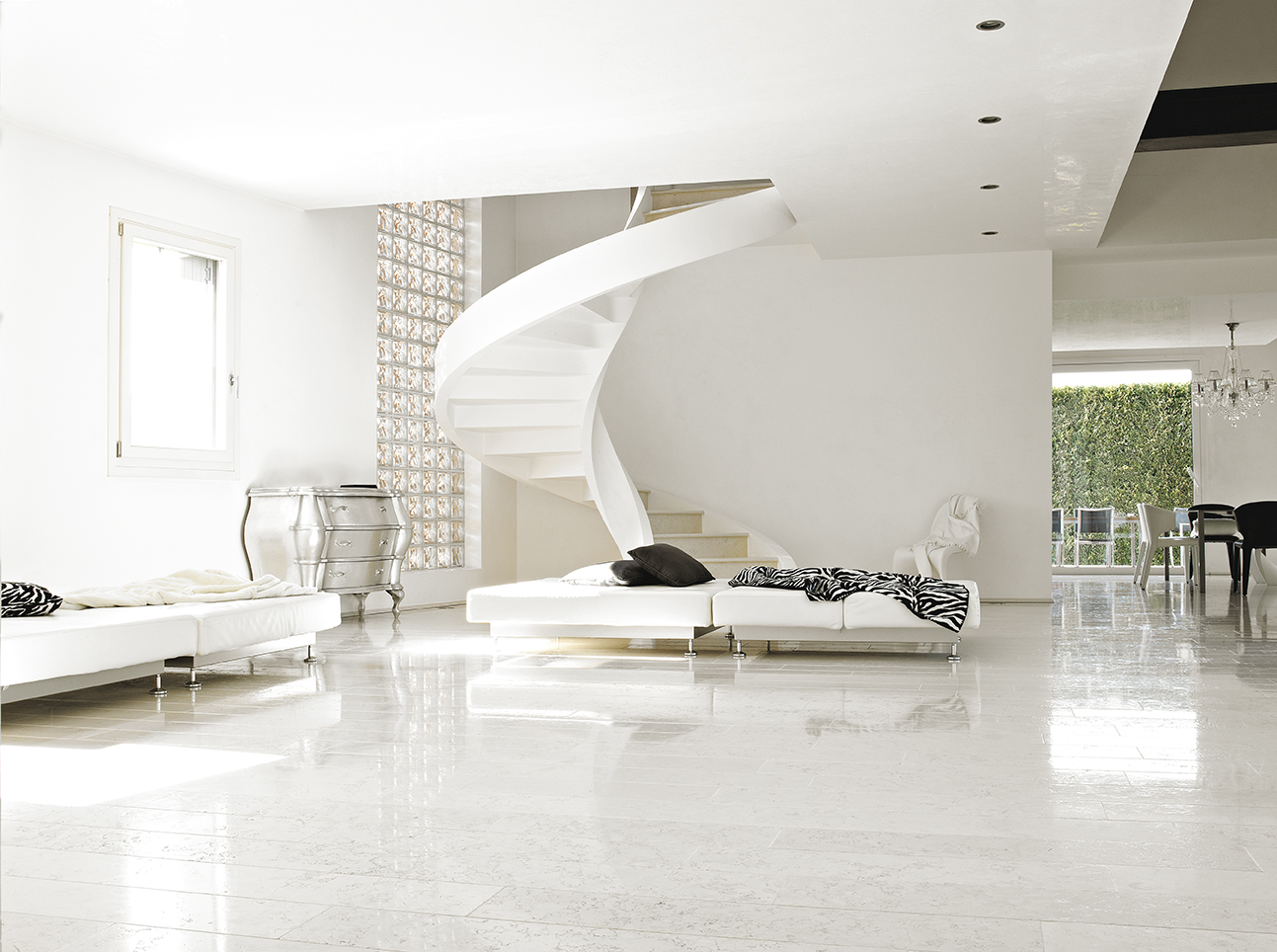



.png)








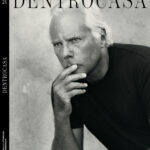
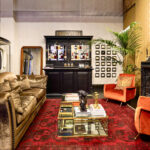
Seguici su