The internal layout of a spacious apartment has been reimagined to celebrate its unparalleled view over the Gulf of Naples
Renovating a large apartment with an interior surface area of approximately 200 square metres – matched by an equally generous rooftop terrace – requires thoughtful planning of the new layout. In this case, the architects have divided the internal space into nine rooms, better suited to the contemporary needs of the family living there.
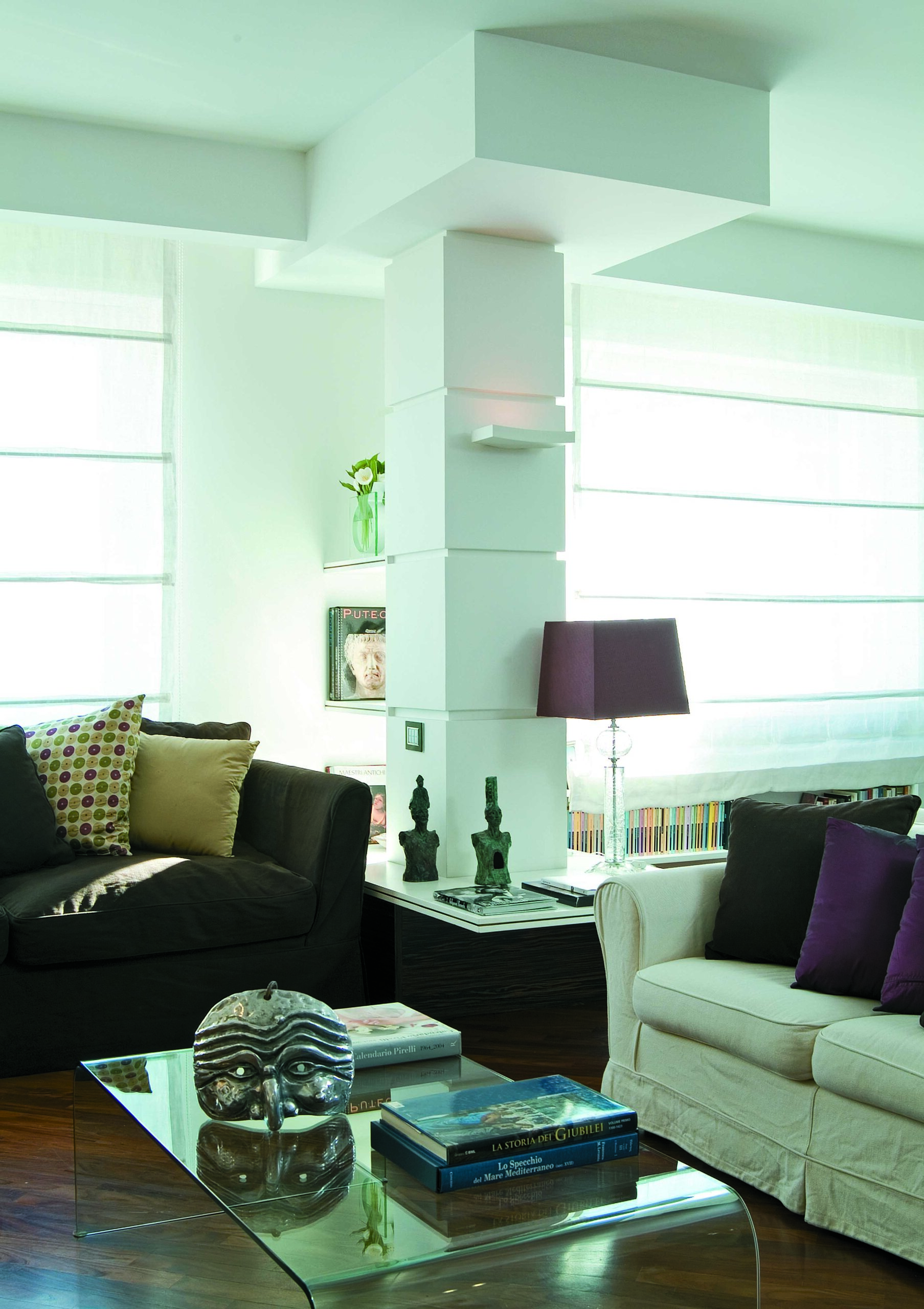
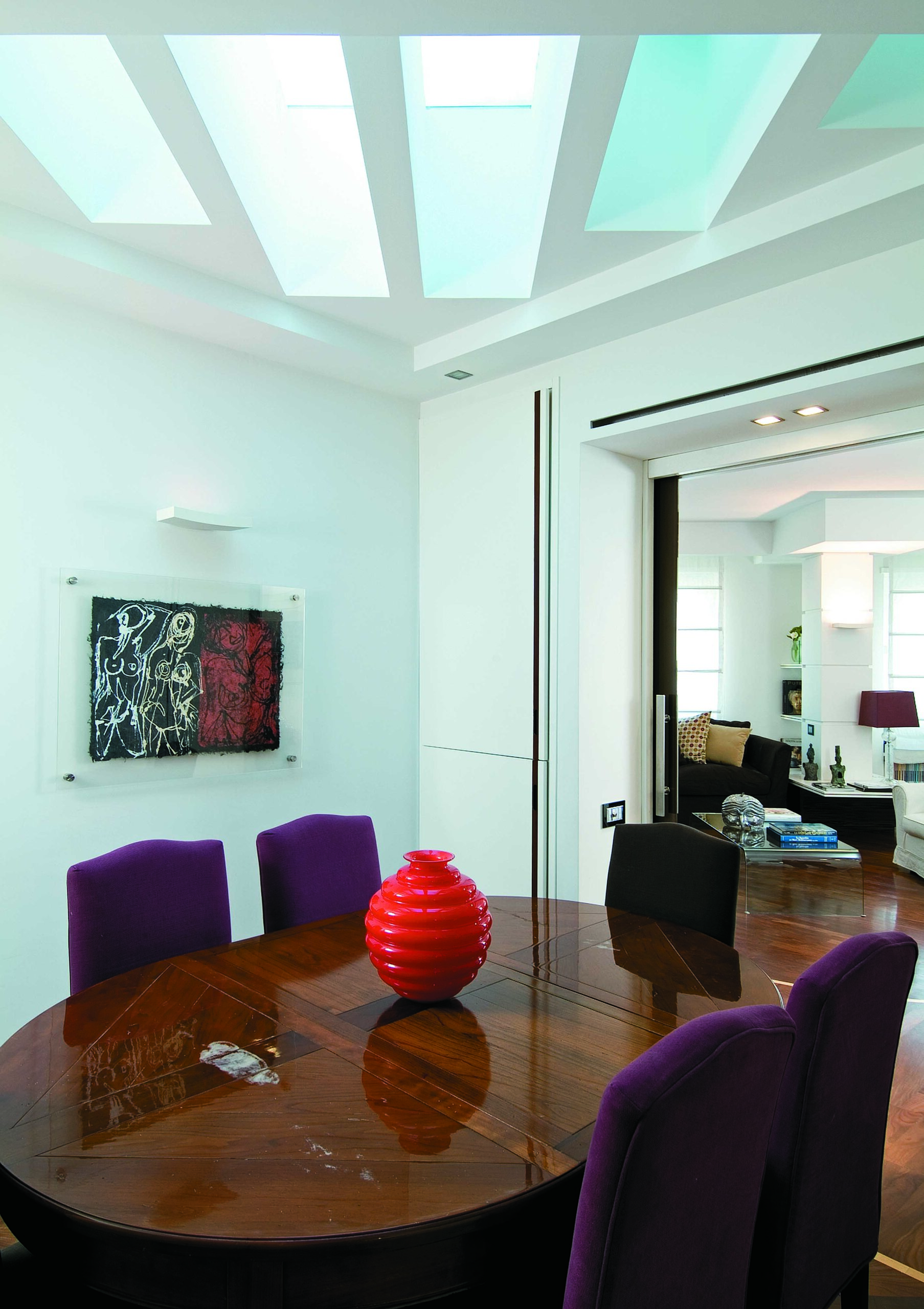
The apartment is located in an elegant Neapolitan neighbourhood. From the terrace, the view is truly breathtaking, overlooking the Gulf of Naples.
Inside, the newly arranged rooms are distributed around a central dining room, which connects on one side to a spacious kitchen and on the other to the main living area.
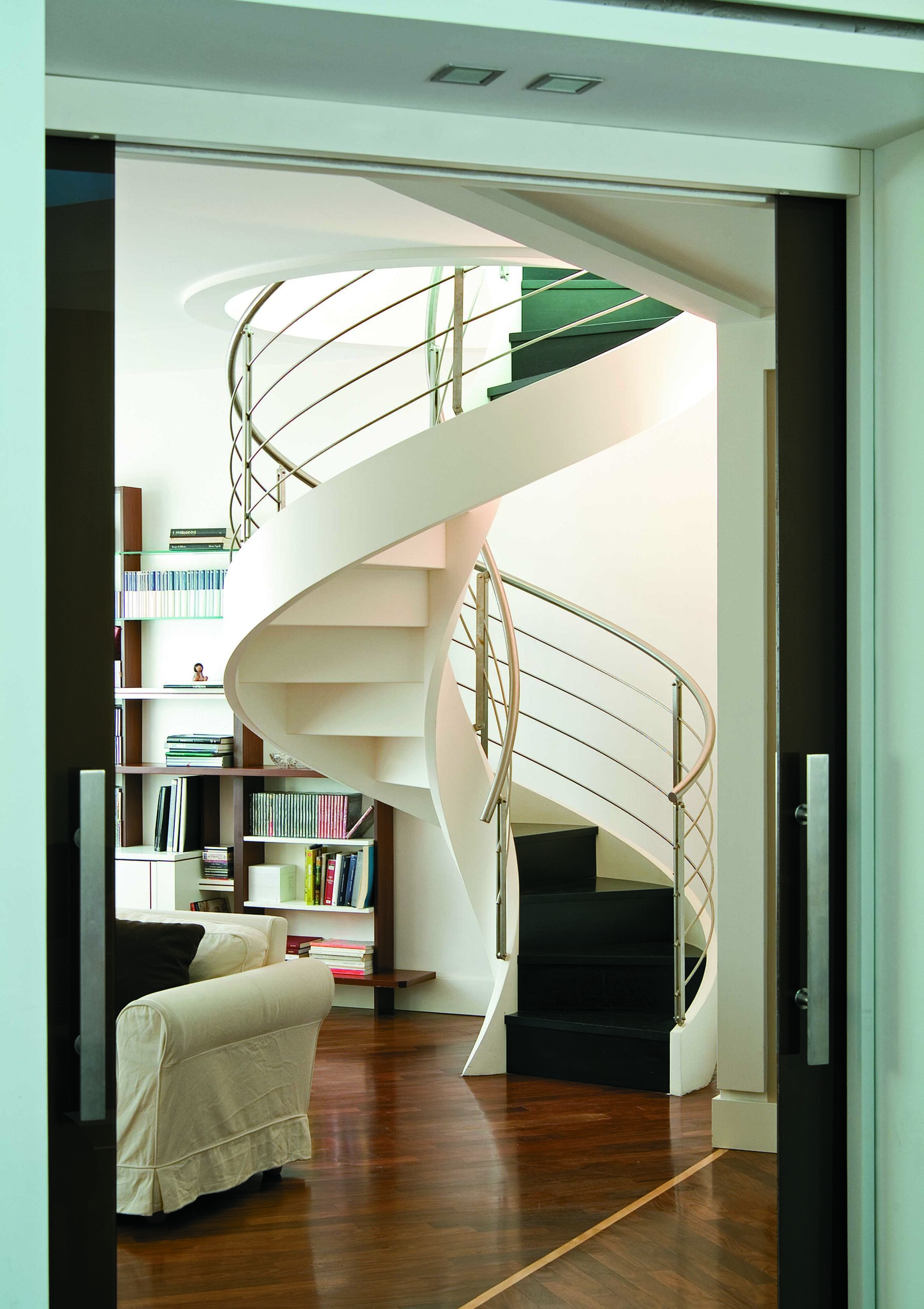
A sinuous and lightweight spiral staircase leads to the sleeping areas. Colour is used sparingly here; everything has been carefully balanced to create a relaxing atmosphere.
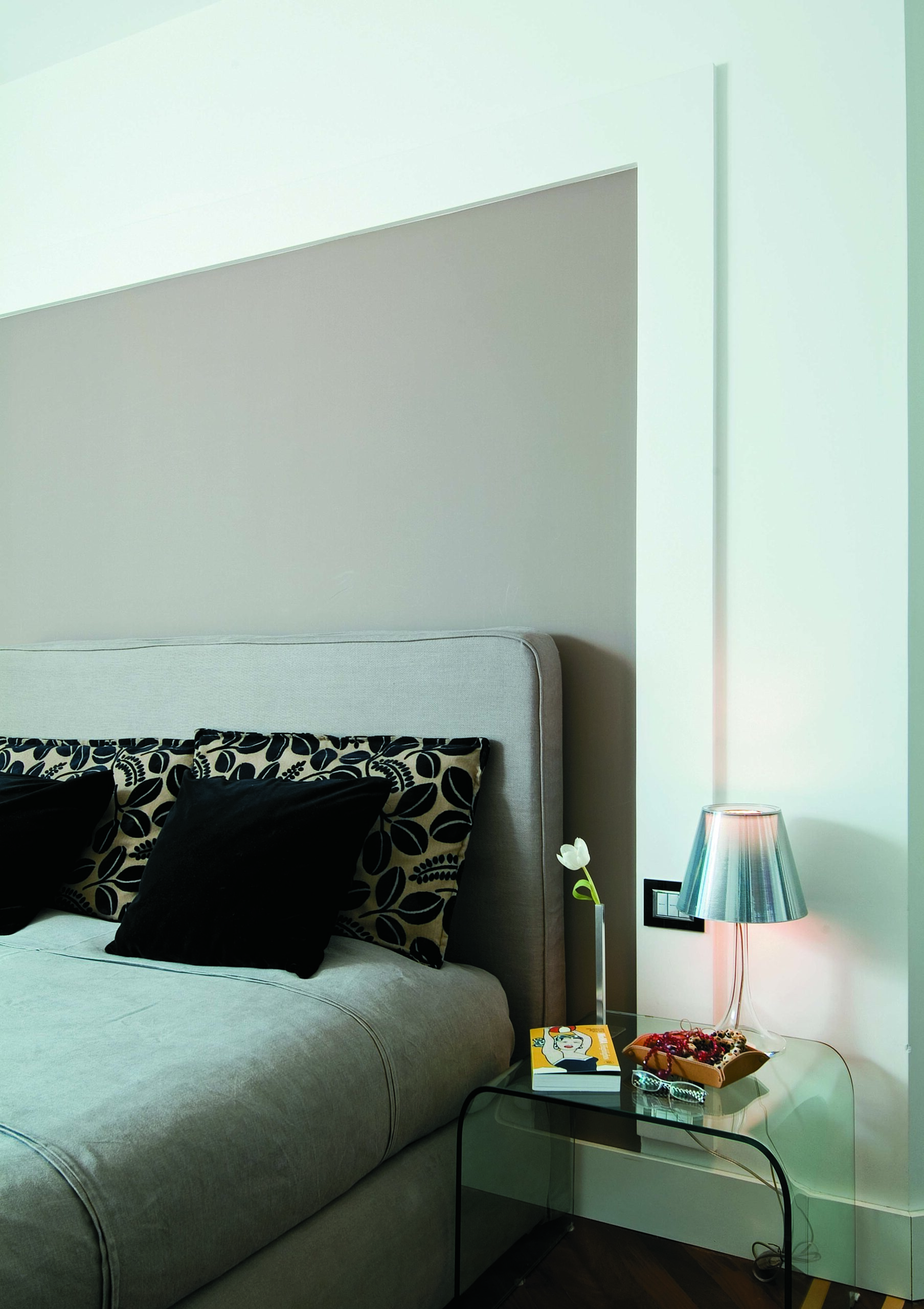
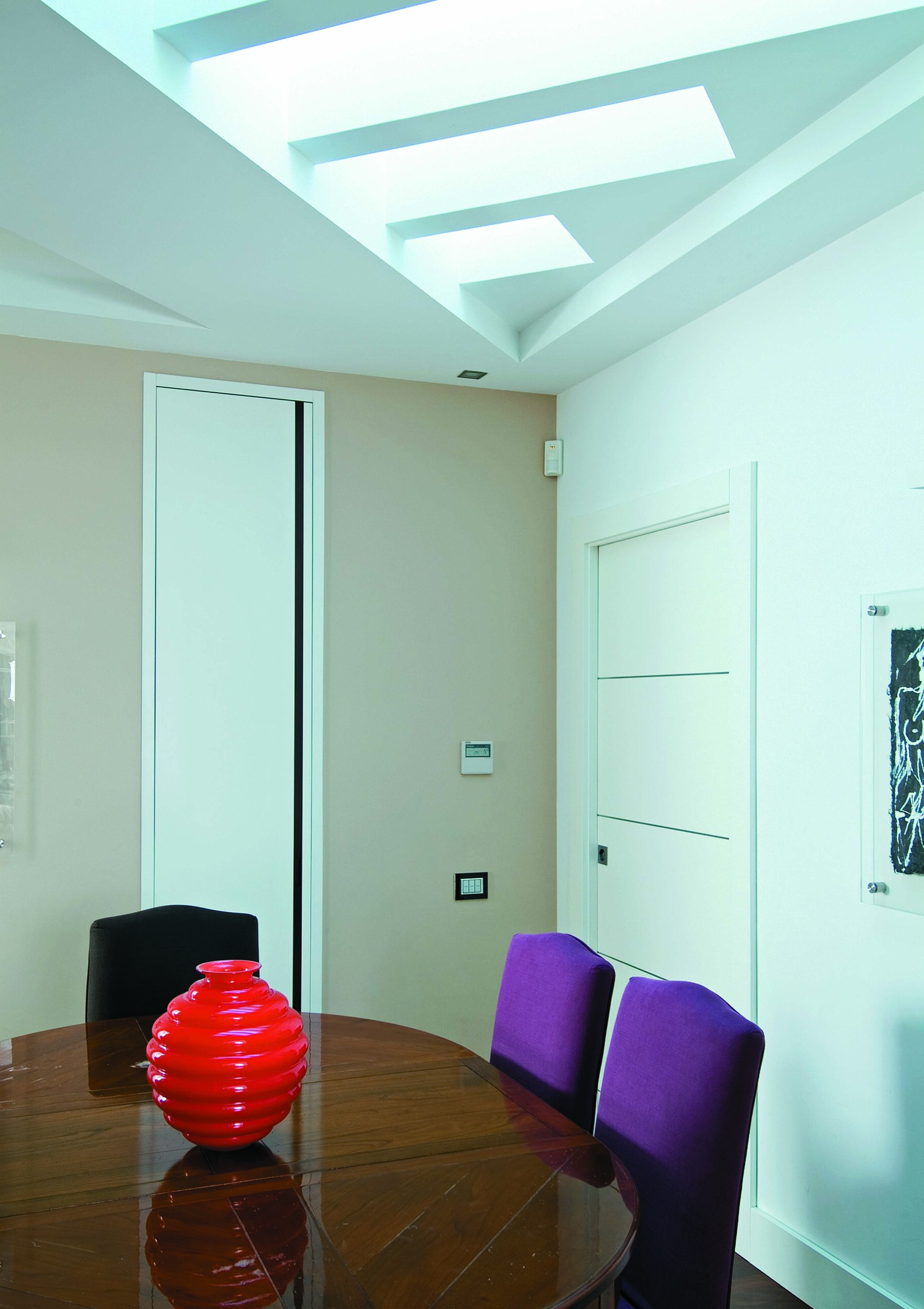
The true star of this remarkable home, however, is the outdoor space: the vast terrace that stretches out towards the distant horizon of the sea, gently framed by greenery. From spring through to autumn, it becomes a vibrant display of colours that enhances one of the most iconic views in the world.
The article continues on DENTROCASA on newsstands and online.
Renovation project by STUDIO WE PIÙ – arch. Marco Falconio e arch. Fabio Orange
Photo ROBERTO PIERUCCI
Written by JACEK KRUAZYR

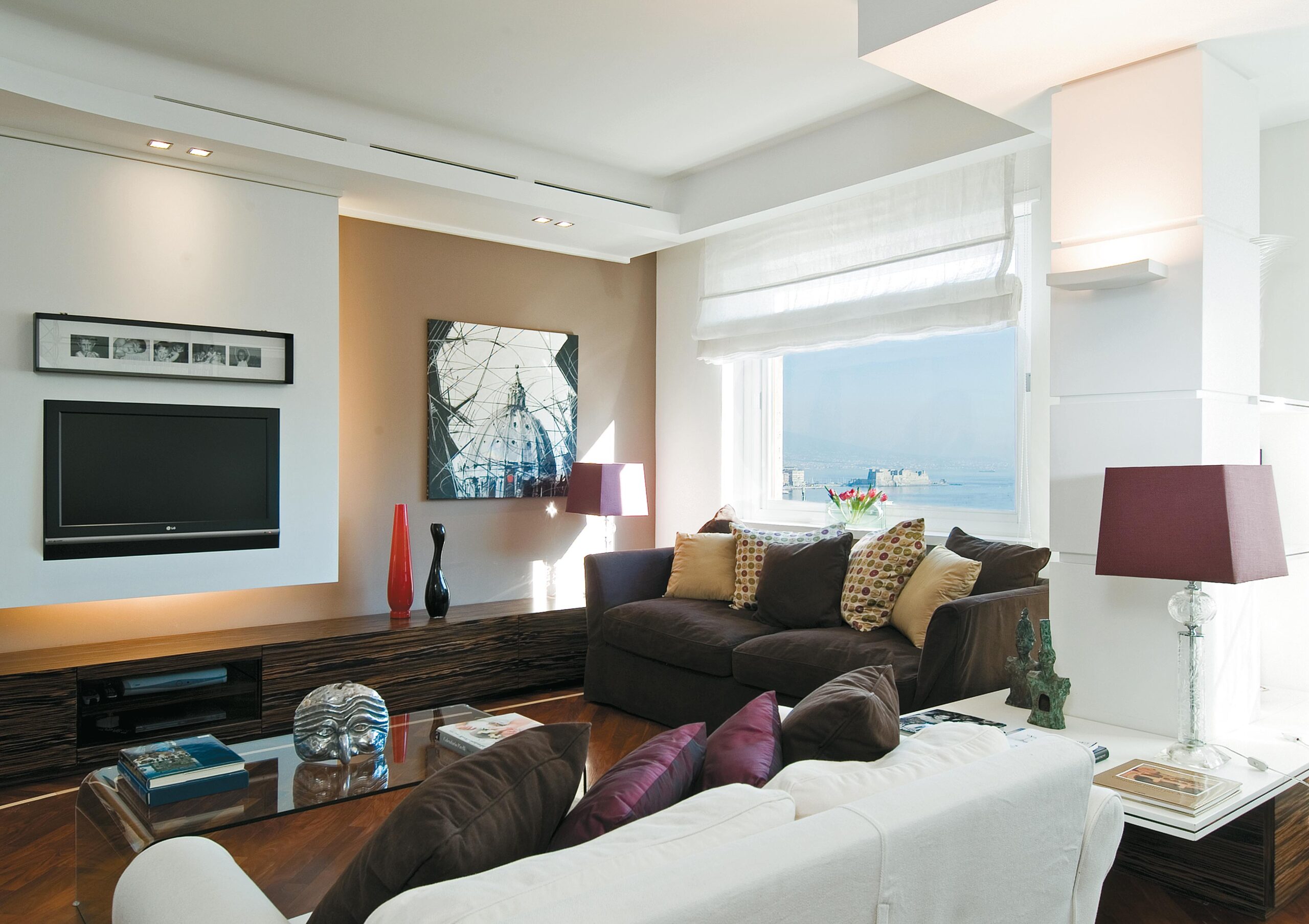



.png)









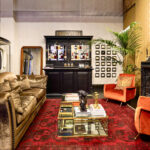
Seguici su