Stylish living within comfortable, well-designed spaces that promote well-being and enhance everyday life
The apartment we are about to introduce is situated within a building located in one of London’s trendiest areas: East London. This proximity makes the apartment a truly enviable gem, particularly for young entrepreneurs who frequently visit the club.
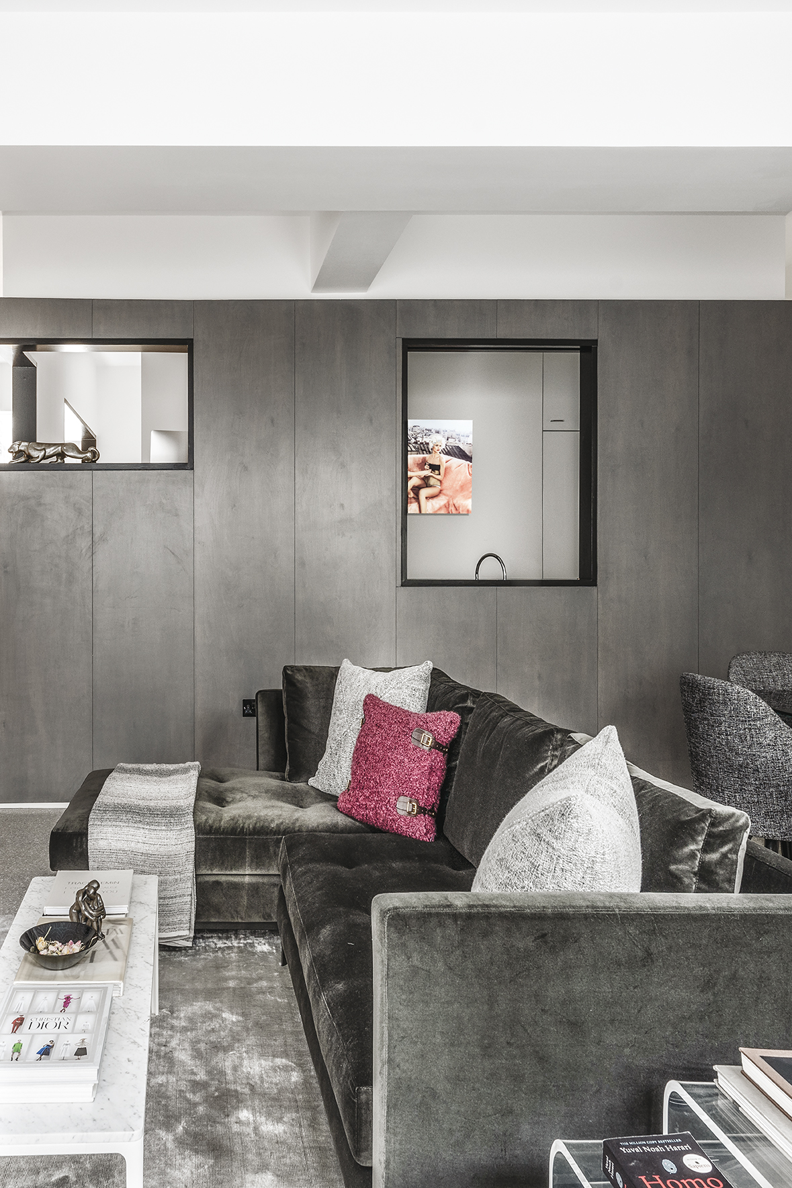
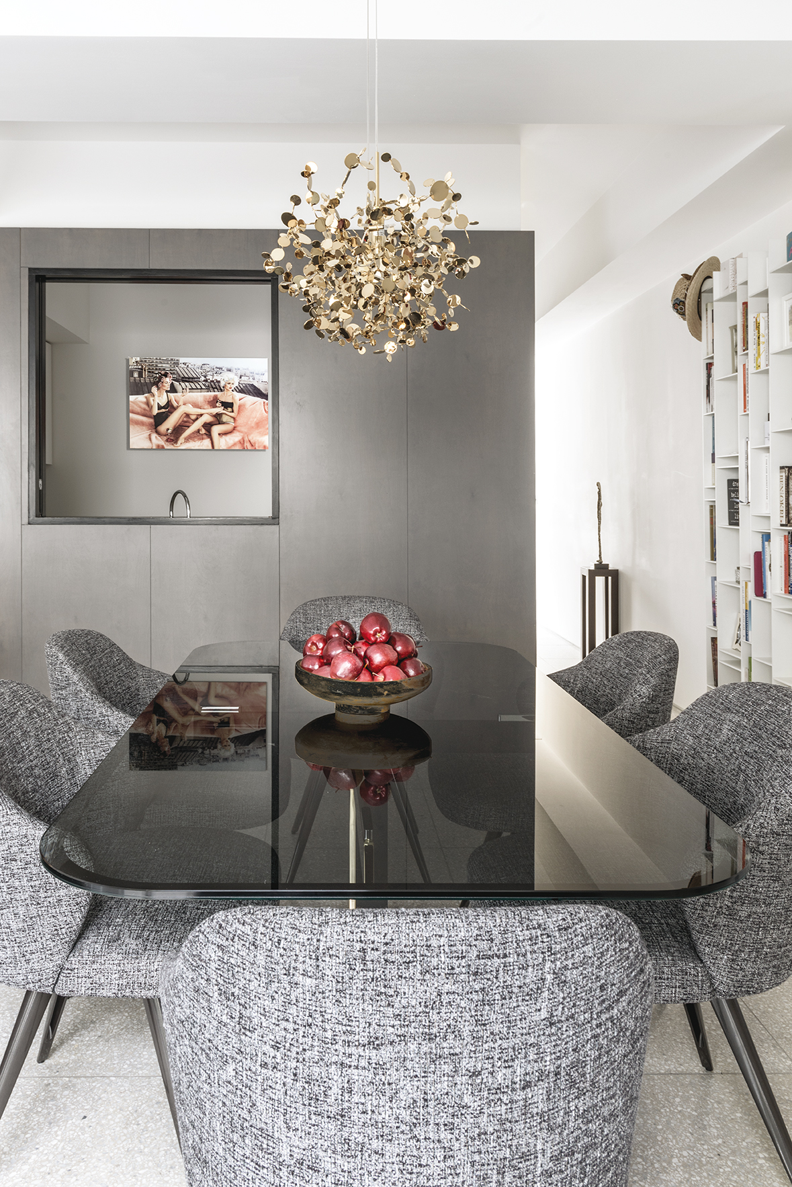
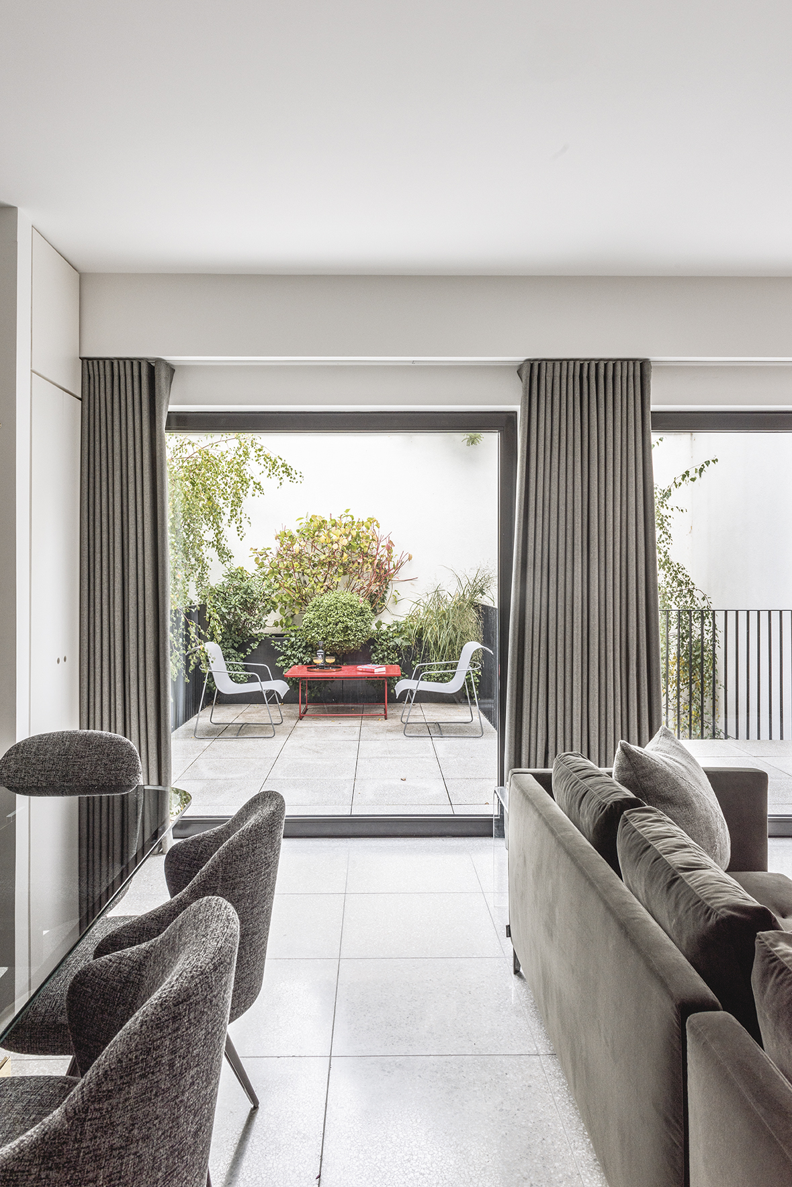
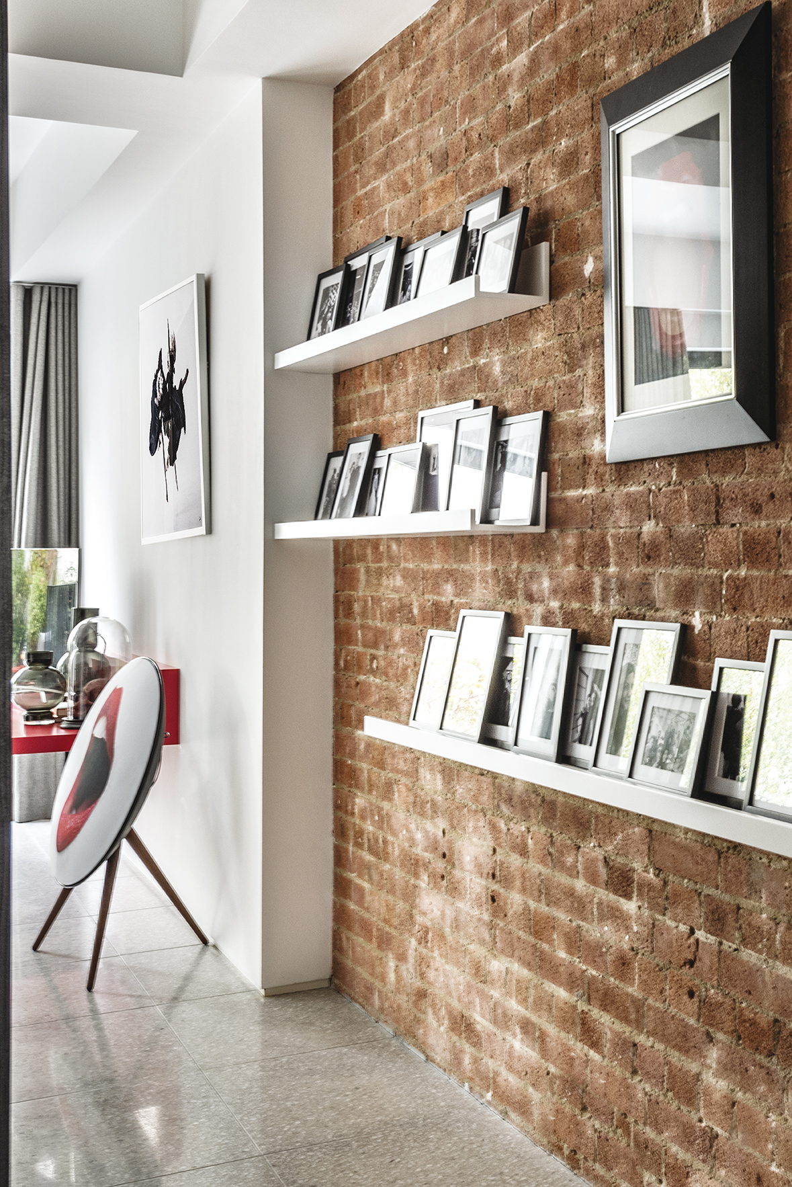
The project was realised by interior designer Maurizio Pellizzoni – Italian by birth, British by adoption – who boasts years of experience in the interior design industry, with a portfolio of work spread across much of Europe, particularly in the UK.
The layout revolves around a bold, sculptural wooden cube that ingeniously incorporates the essential services – kitchen, bathroom, study, and storage – into a single, integrated core. This architectural feature is both practical and original, setting the tone for a visually creative and well-zoned home.
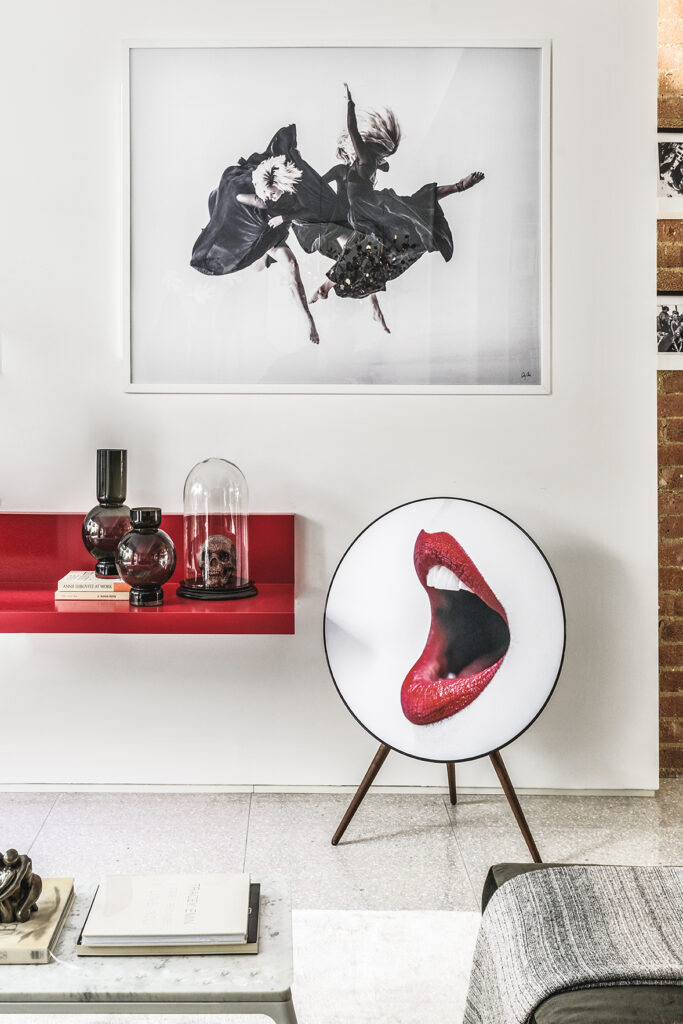
The bedrooms offer vibrant views over the lively streets of Shoreditch, while the living area is defined by full-height windows that flood the space with natural light.
The kitchen, dining, and living areas merge effortlessly with the terrace, creating a cohesive and open living environment. Two hallways flank the central cube, ensuring that sunlight reaches every corner of the apartment.
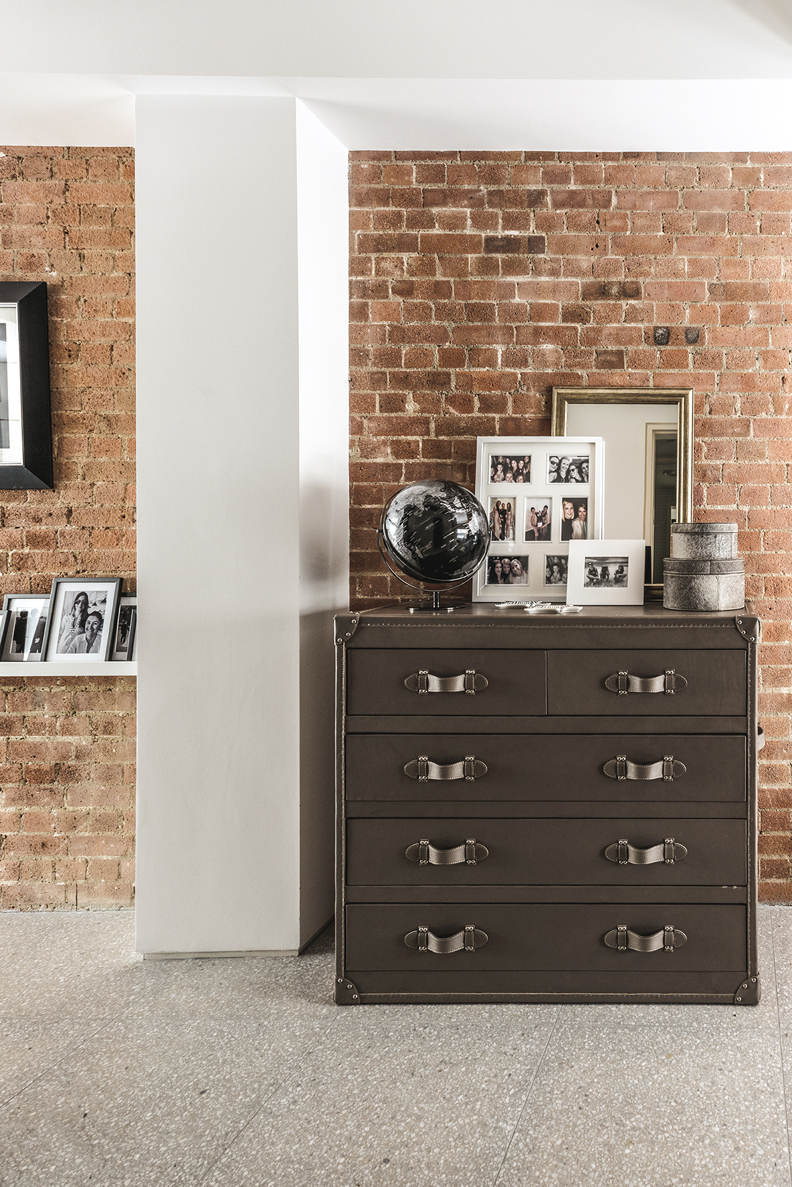
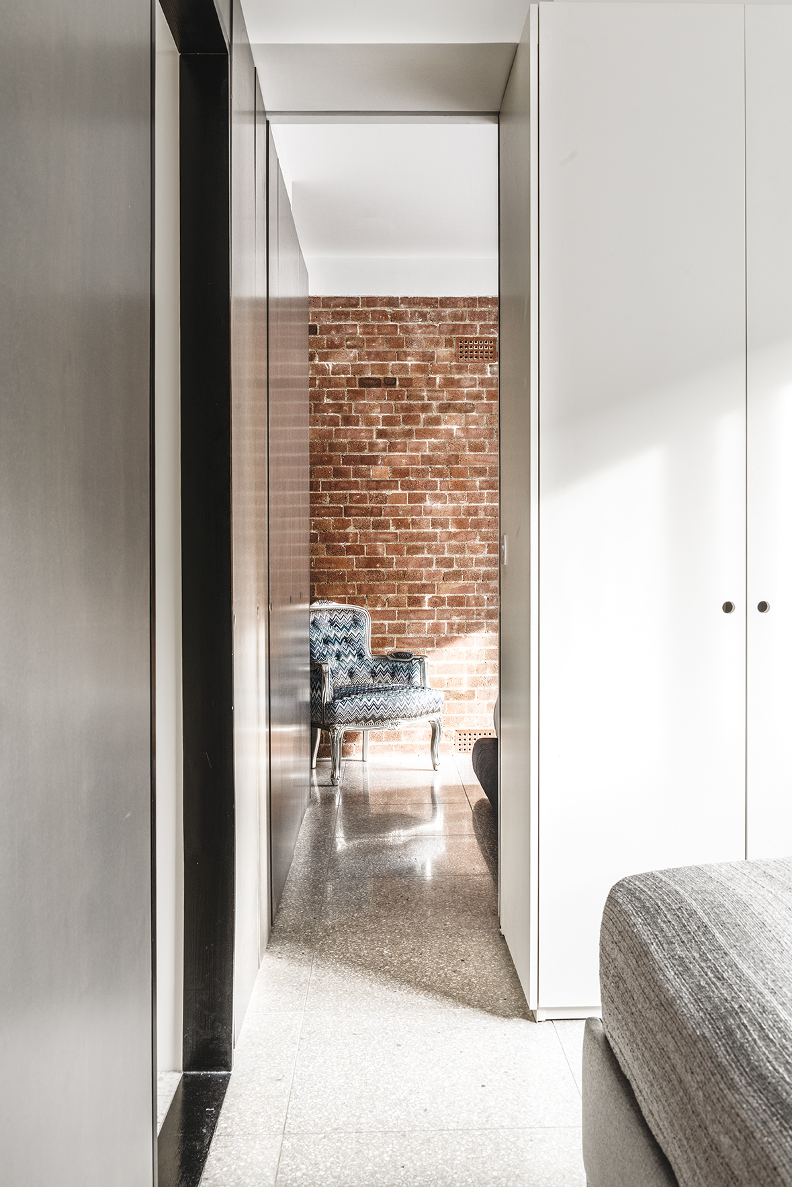
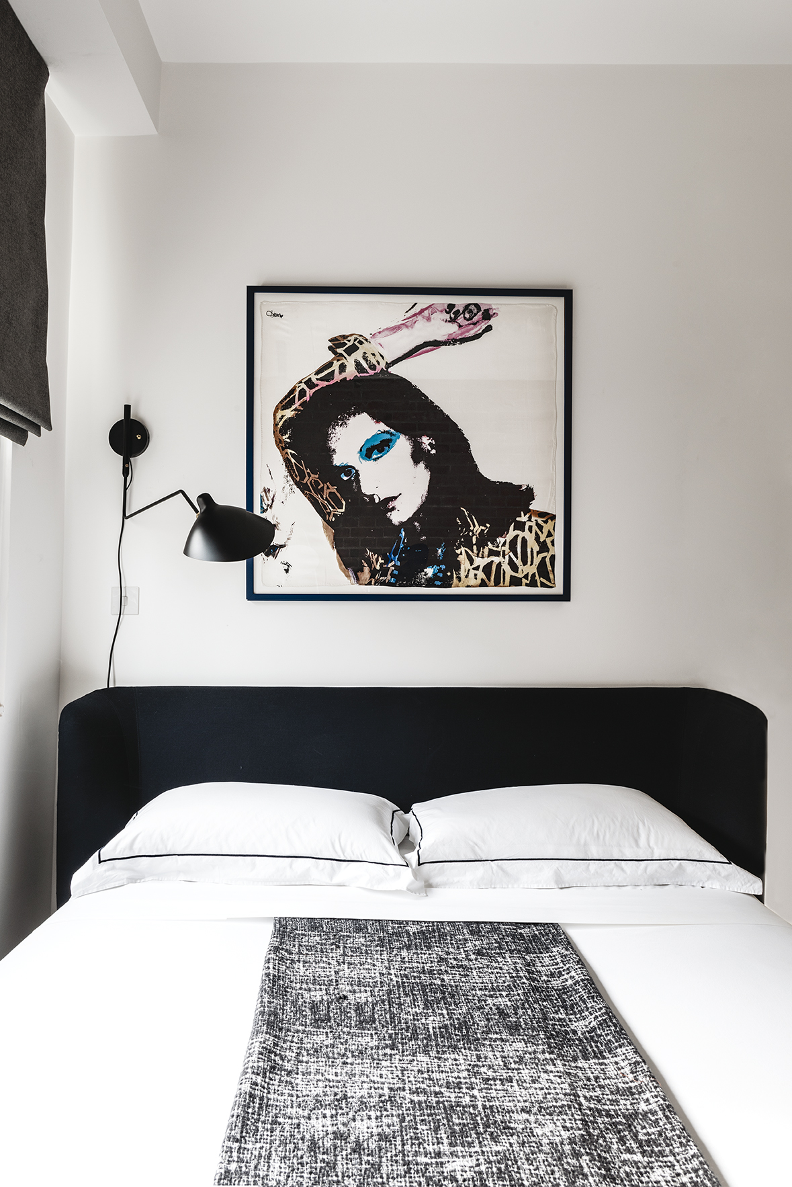
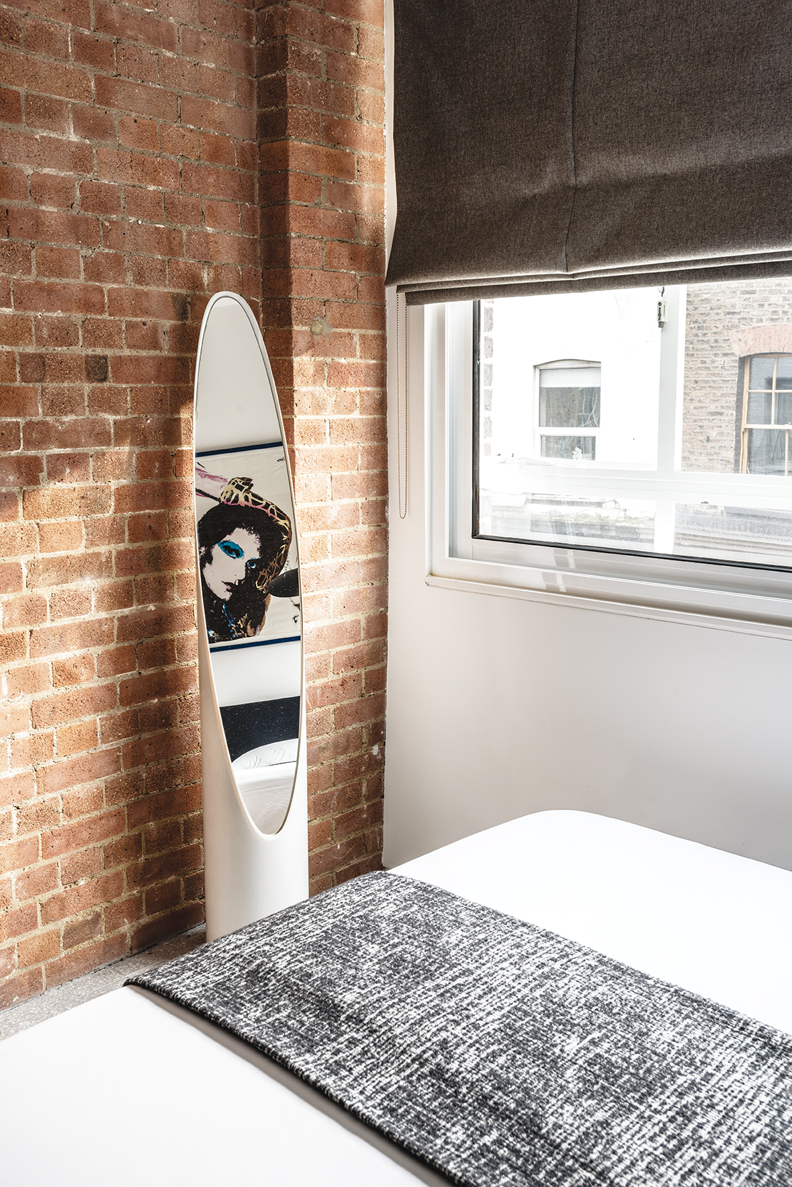
For the interiors and furnishings, a layered palette of greys and blues was selected, enriched with bold accents of red and metallic gold finishes that lend elegance and glamour. Thanks to Maurizio Pellizzoni’s expertise and dedication, the result is a luxurious yet welcoming space that fully reflects the client’s needs.
The article continues on DENTROCASA on newsstands and online.
Project interior designer MAURIZIO PELLIZZONI
Photo GIANNI FRANCHELLUCCI
Written by ROBERT PAULO PRALL

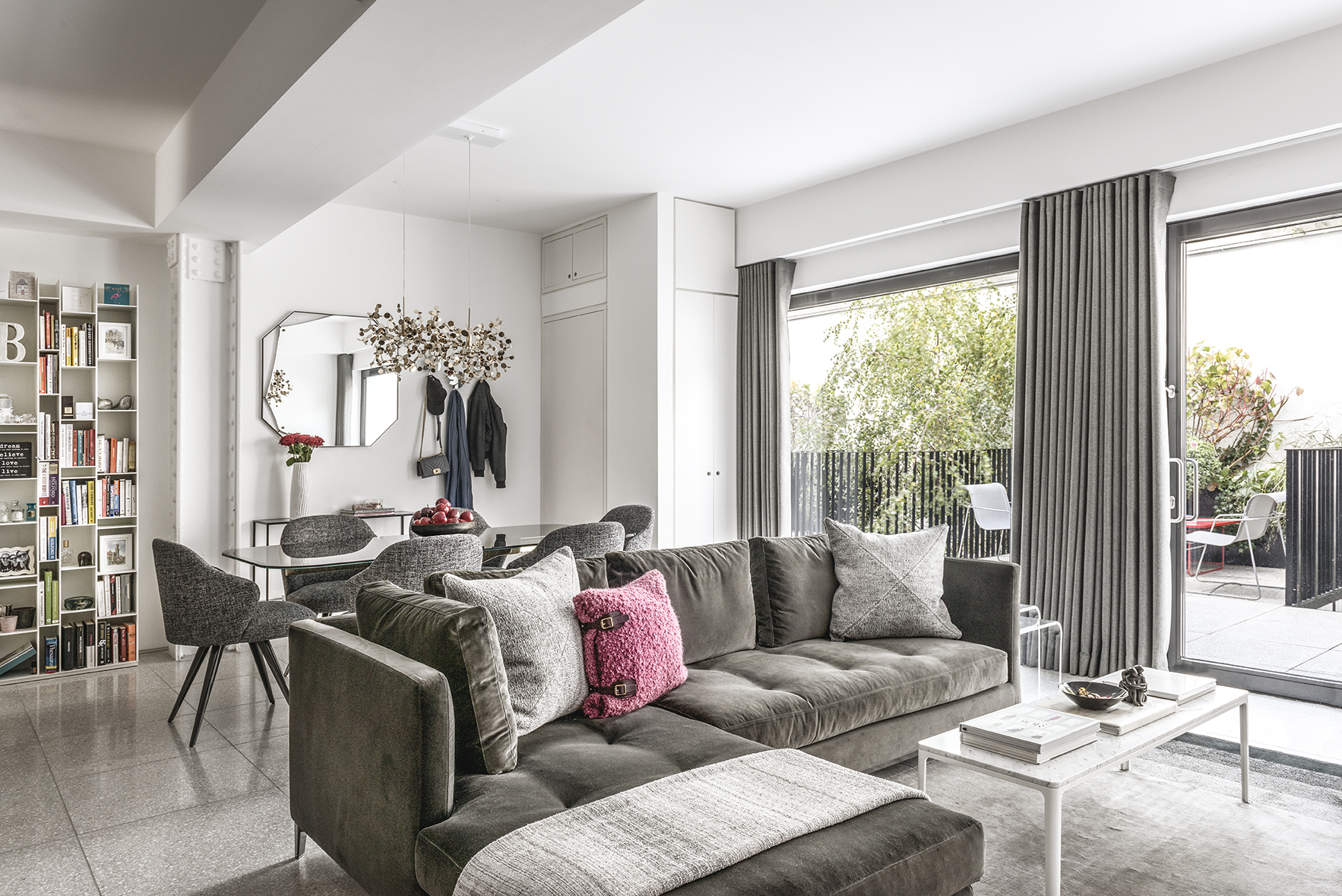





.png)








Seguici su