This captivating project, born from the intersection of trust, creativity, and style, is suspended between breathtaking views and the timeless rhythm of the tides
When the client and the designer share the same language in terms of taste and aesthetic sensibility, projects destined for success are born. This is exactly what happened with this beautiful villa on the coast of Carmelo, Uruguay: the fifth collaboration between the client and interior designer María Anzoátegui.
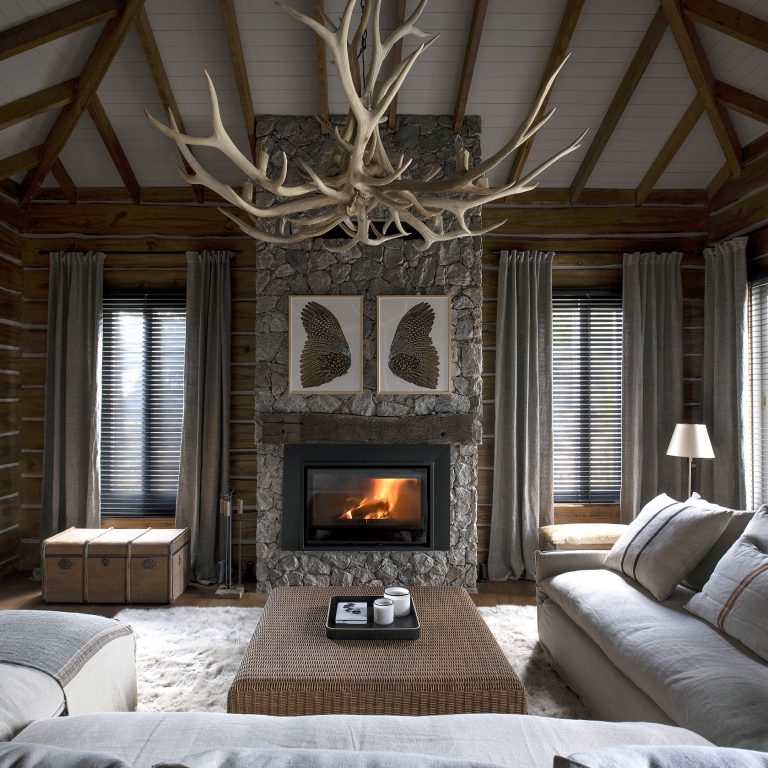
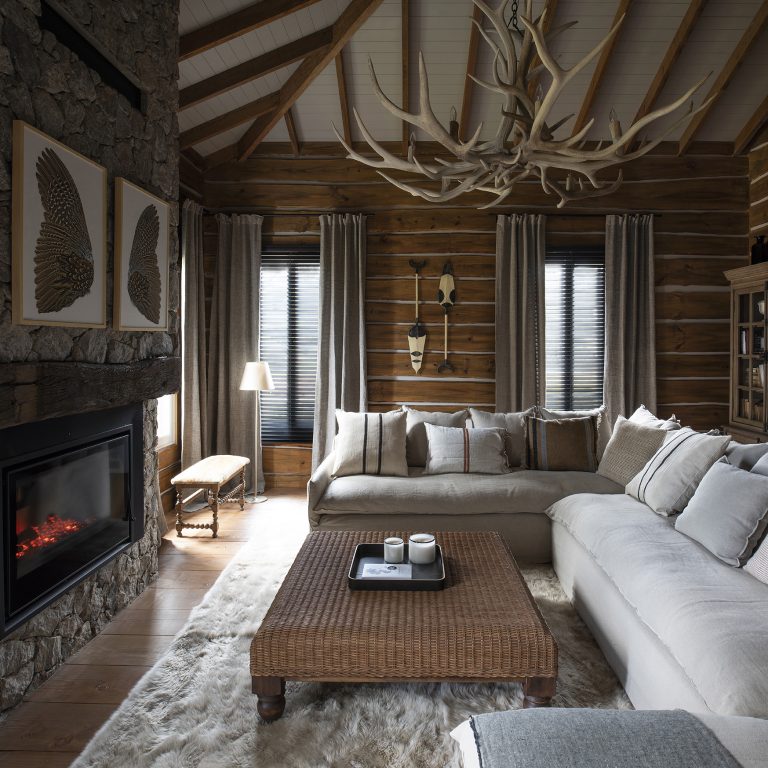
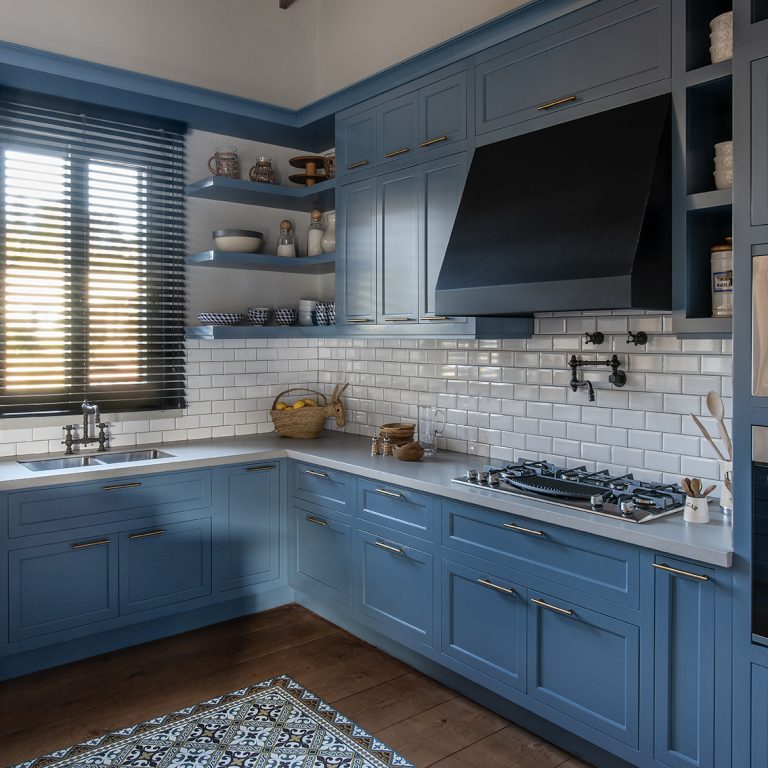
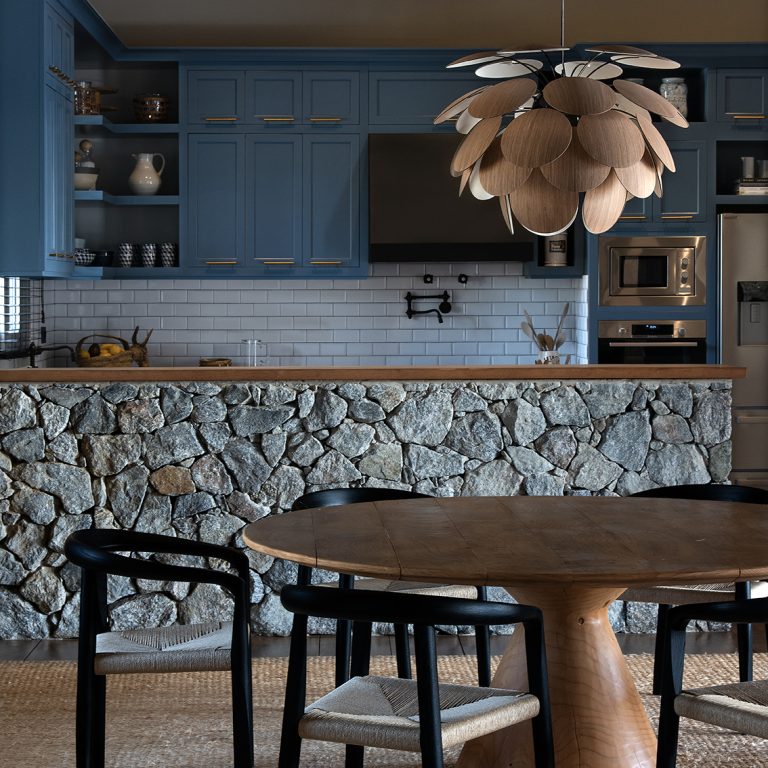
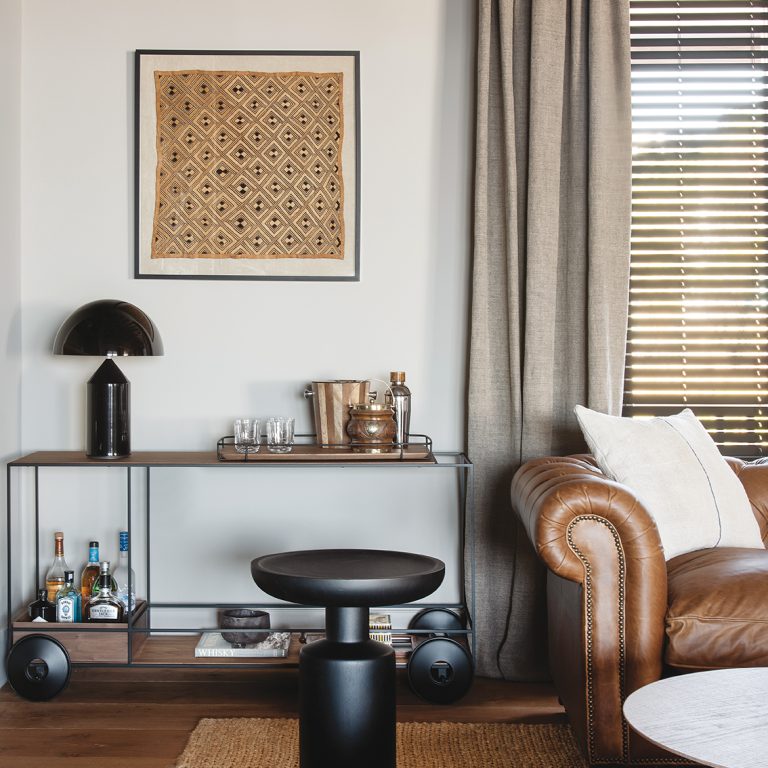
The layout of the house follows a precise functional programme: a large, bright open-plan living, dining, and kitchen area, an independent TV room – perfect for evening retreats –, and four bedrooms: two master suites and two secondary bedrooms with a shared bathroom.
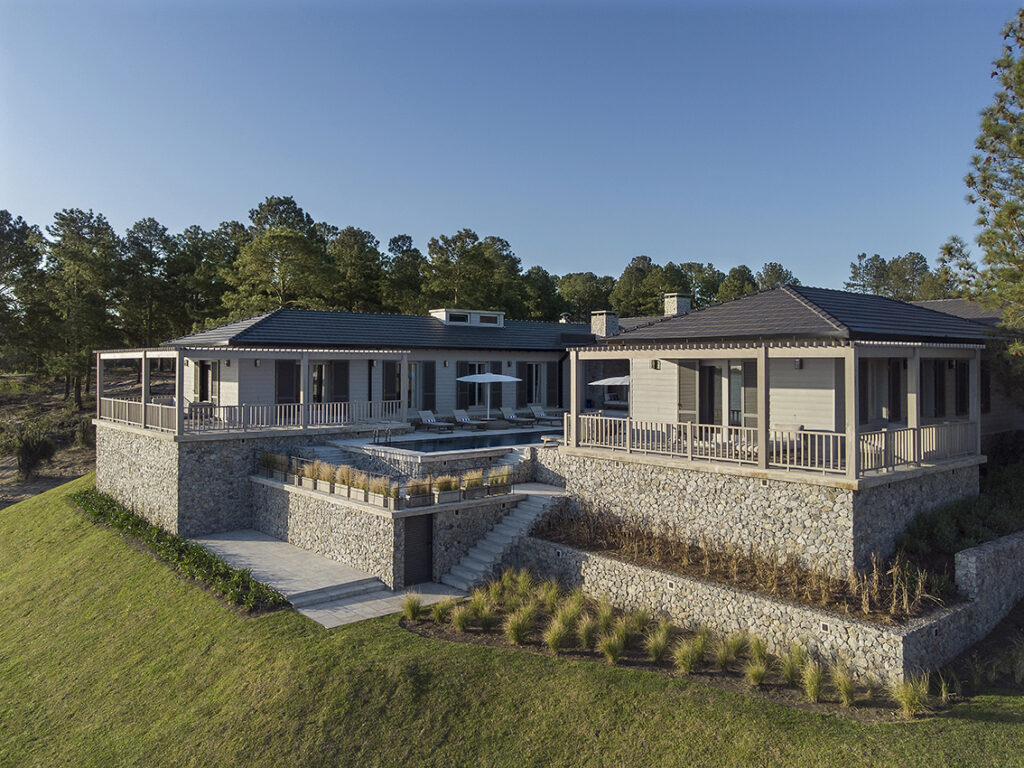
Other architectural choices lend great character to this 800-sqm villa, built on a raised platform eight metres high, clad in locally sourced stone from nearby quarries. This design levels the sloping ground towards the beach, kissed by the Río de la Plata, and protects it from the most powerful tides.
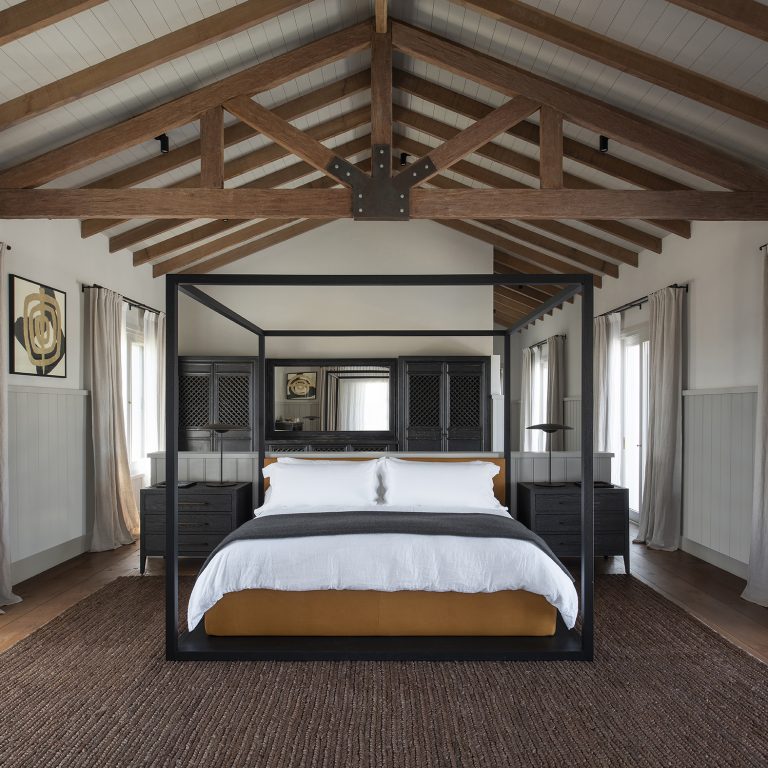
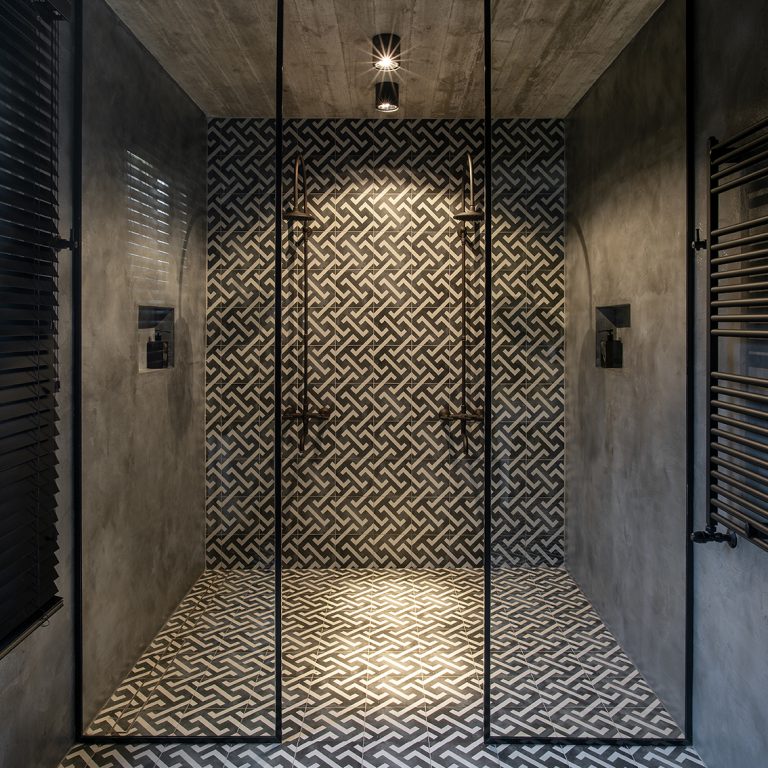
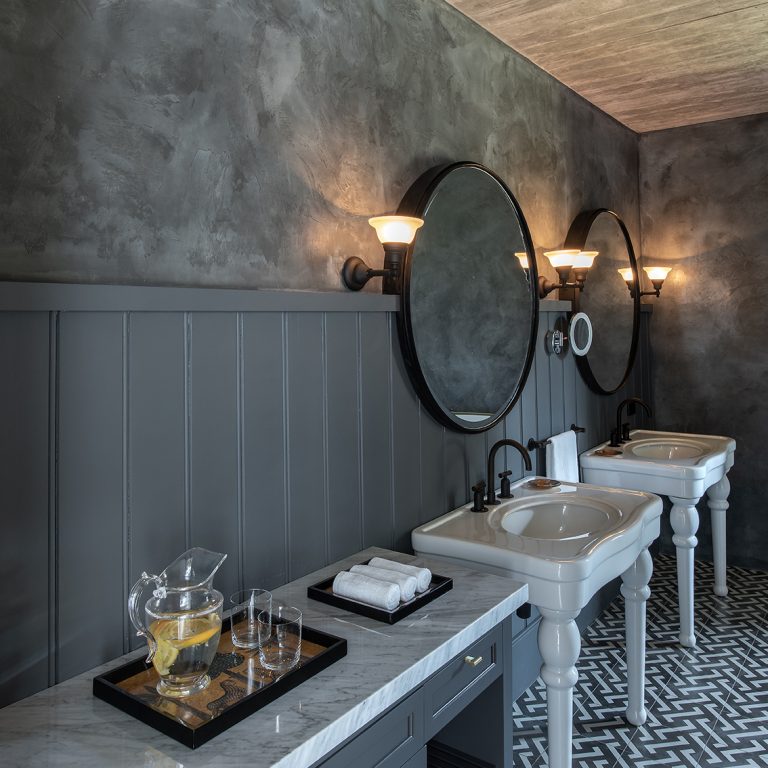
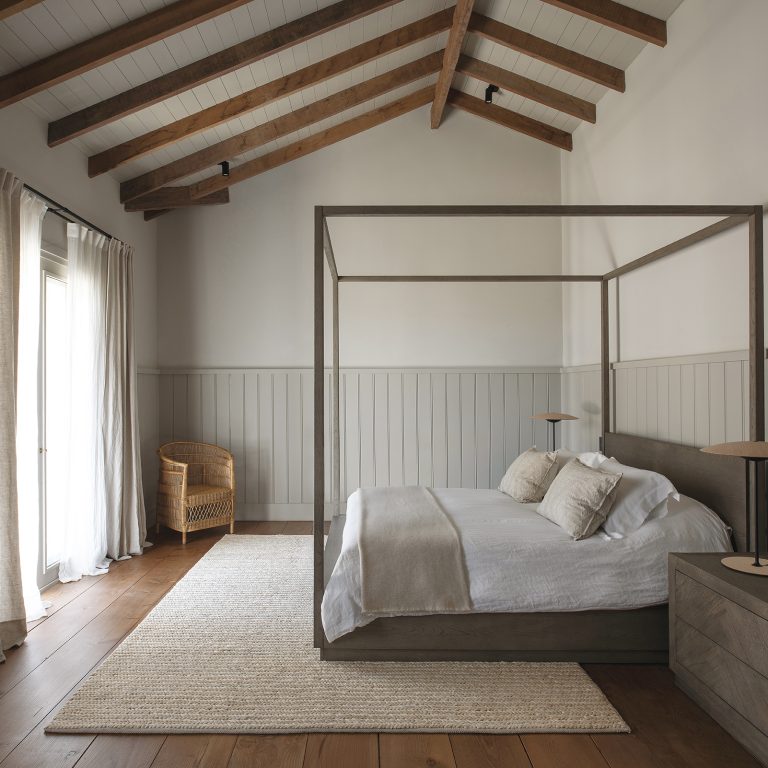
It is important to highlight that the true magic of this project lies in the client-designer relationship: a deep understanding that allowed the transformation of a vague idea into a place of great personality, where every room offers sensations of pleasure and warmth, and where every space becomes a life experience, a sensory journey that gathers continents, styles, and stories into one unforgettable habitat.
The article continues on DENTROCASA on newsstands and online.
Project interior designer MARÍA ANZOÁTEGUI
Partnership SANBOR STUDI
Photo DANIELA MAC ADDEN
Written by ALESSANDRA FERRARI

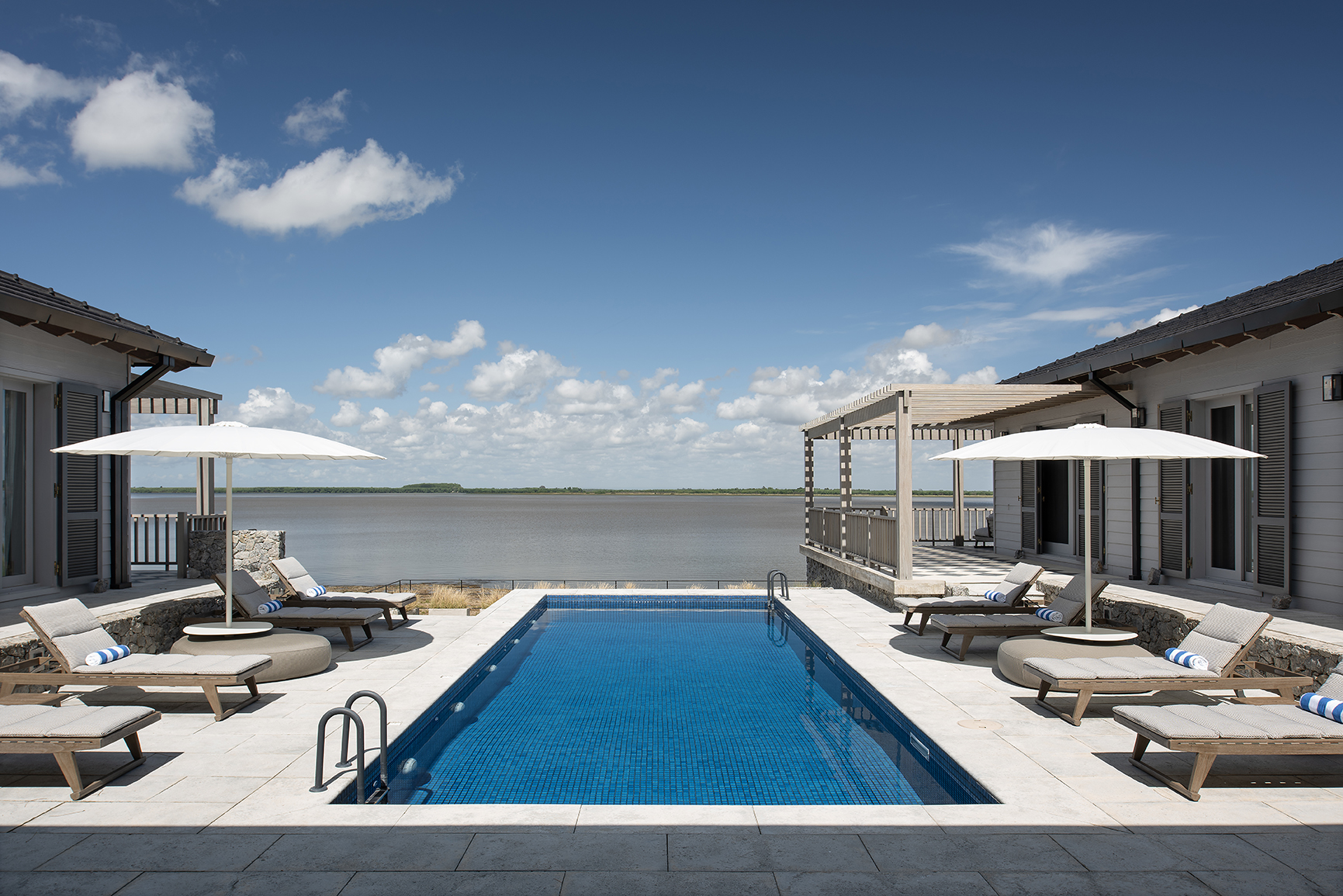





.png)








Seguici su