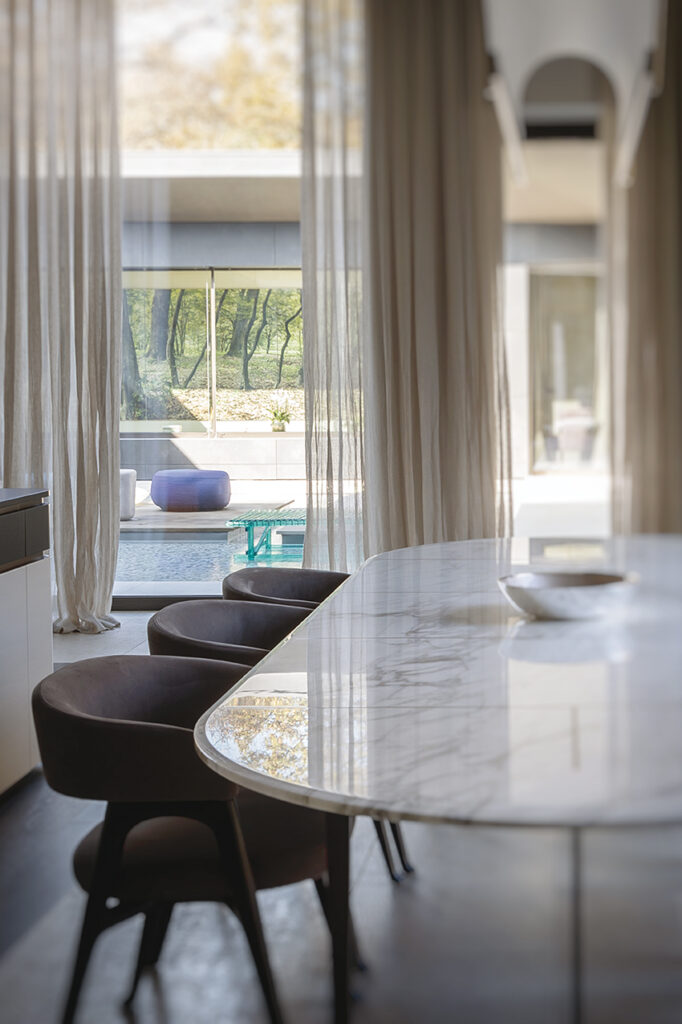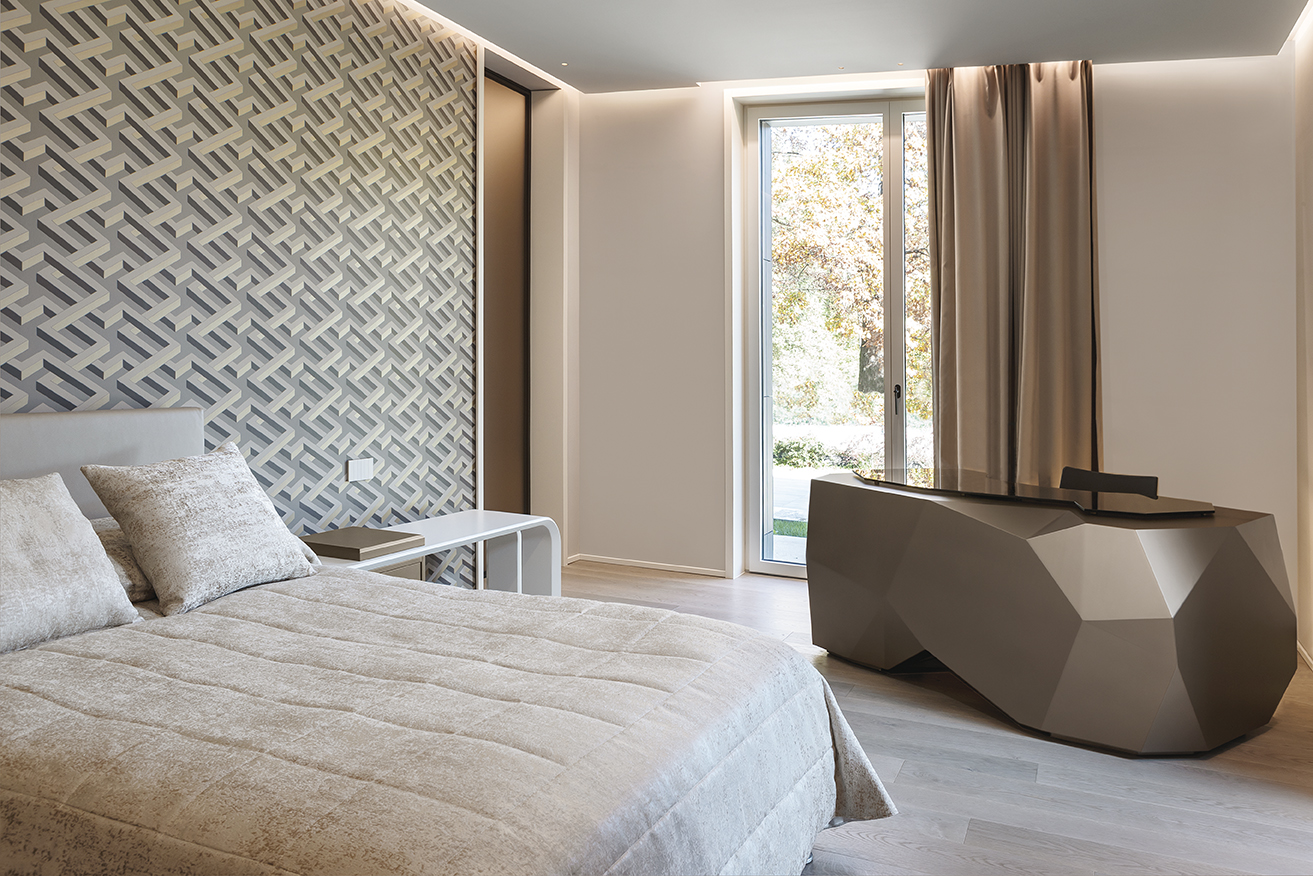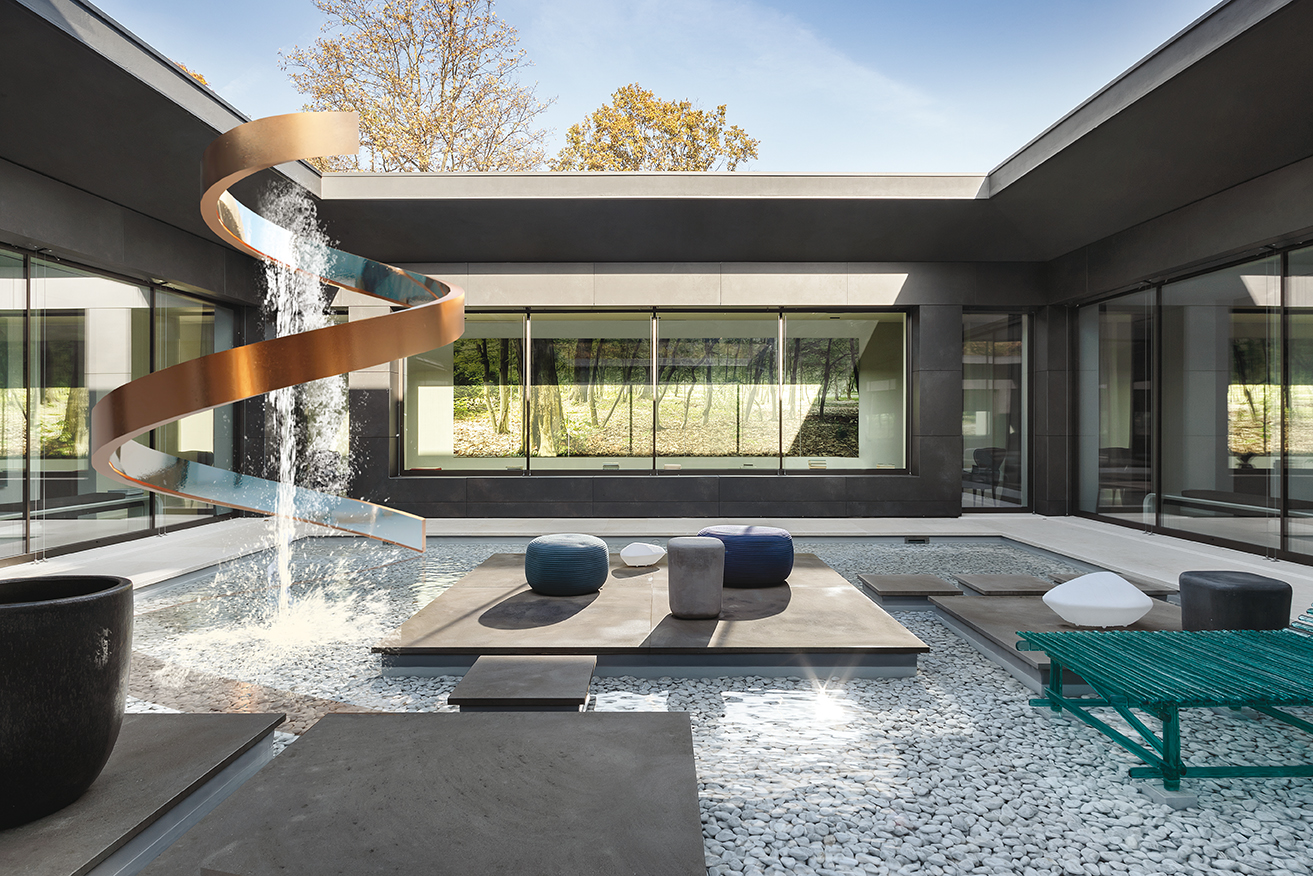In the heart of La Mandria Regional Park, where architecture, design, and landscape converge, a villa embraced by nature redefines the concept of living
Amidst the majestic stillness of La Mandria Regional Park, just a few kilometres from Turin, stands this stunning villa that merges contemporary architecture, sustainability, and respect for the environment. Designed by the Alvente Architecture studio, it is located within the I Roveri Golf Club.



This residence, measuring around 700 square metres, is laid out on a single level and was built on the foundations of a previous structure, demolished to make way for an innovative new project. Every detail here has been conceived to harmonise with the surrounding nature.

The architecture interacts with its environment through the use of timber, which brings together the warm, organic qualities of the material with the structural strength of steel in the more complex areas, such as the living room and the pool area. The design is conceived as a continuous flow.
The Burgundy stone flooring, which seamlessly extends from the interior to the exterior and into the patio, reinforces this visual and tactile connection, creating a harmonious flow that binds the home to its natural setting.




Energy efficiency is a cornerstone of the project. Perfectly insulated and ventilated façades, along with a state-of-the-art photovoltaic roof, ensure minimal energy consumption, making the villa almost self-sufficient. It is a concrete example of how luxury can (and should) engage in dialogue with environmental responsibility.
Just a few moments here are enough to reveal this villa as a manifesto of beauty, functionality, and respect. A place where living also means contemplating, slowing down, and connecting, in an era where sustainability and wellbeing are essential to designing the future.
The article continues on DENTROCASA on newsstands and online.
Project arch. GIOACCHINO ALVENTE – ALVENTE ARCHITECTURE STUDIO
Photo FABRIZIO CARRARO
Written by ALESSANDRA FERRARI







.png)








Seguici su