The brass details, the shiny rugs, and various other elegant details make this house a place full of welcoming and refined areas
The building that welcomes this apartment was built in 1927 by Schwartz & Gross – Architects; it has 16 floors and 34 apartments. Kenneth Alpert, from KA Design Studio, followed all the renovation and furnishing works of this apartment of 450 square metres.
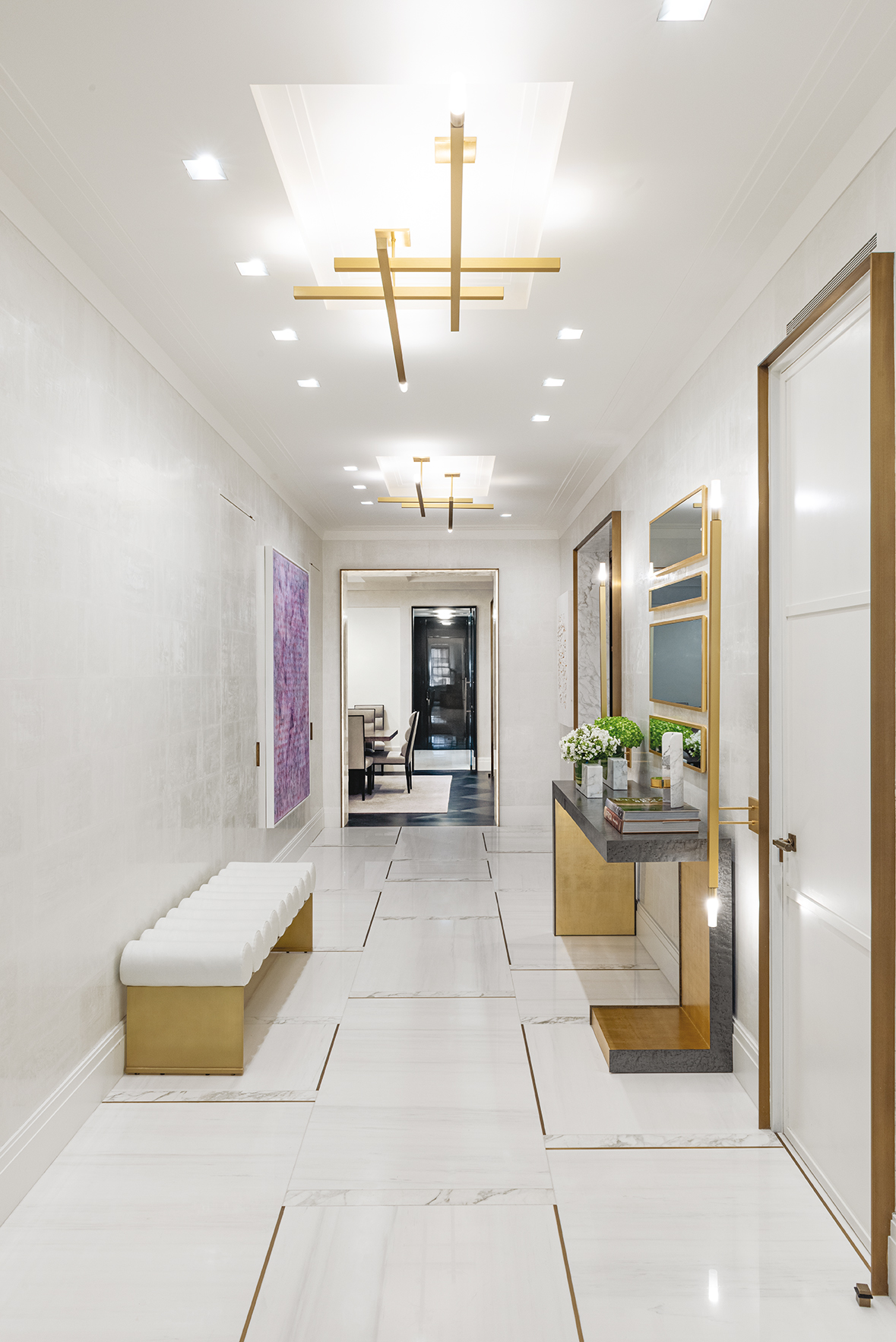
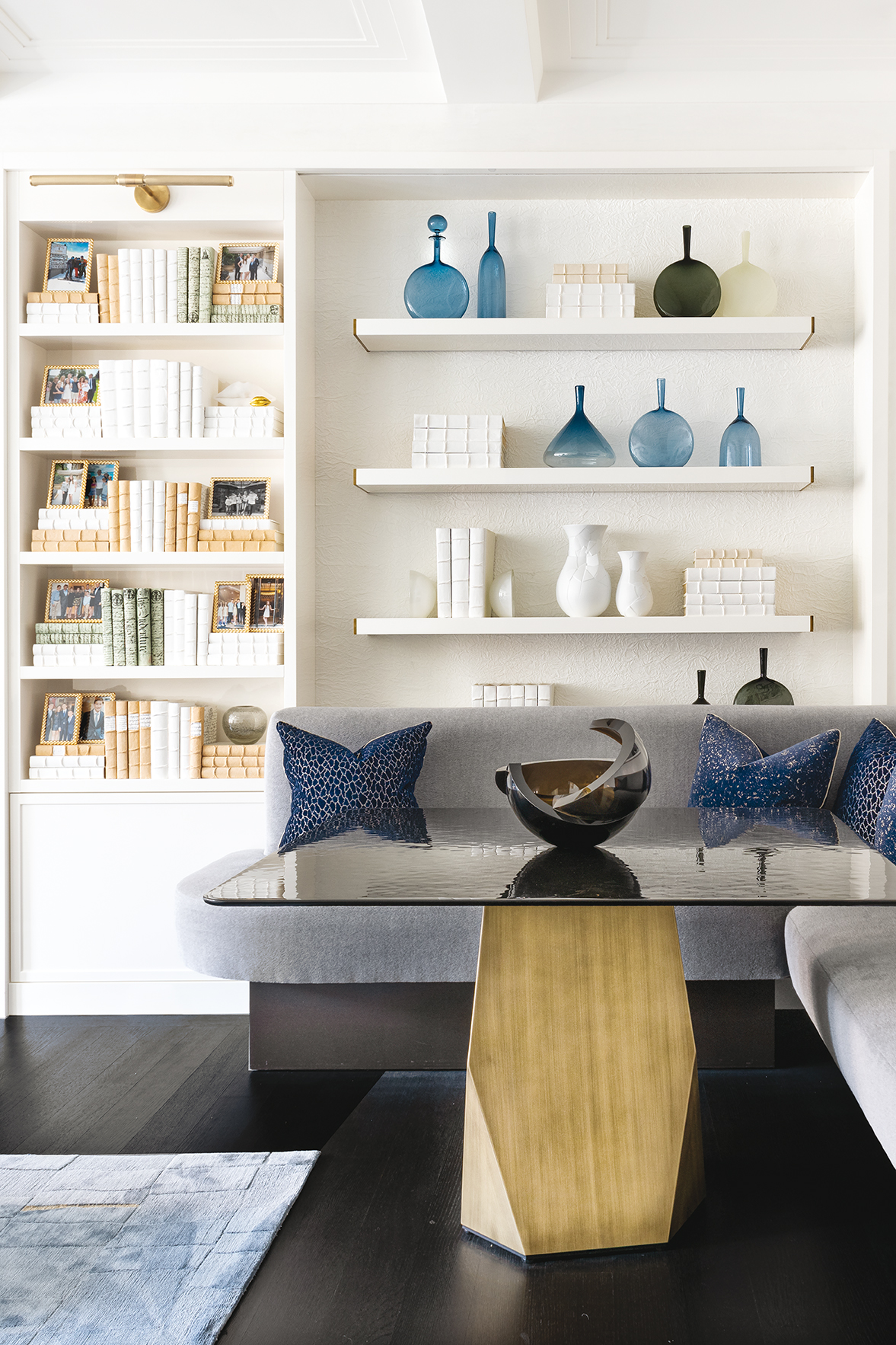
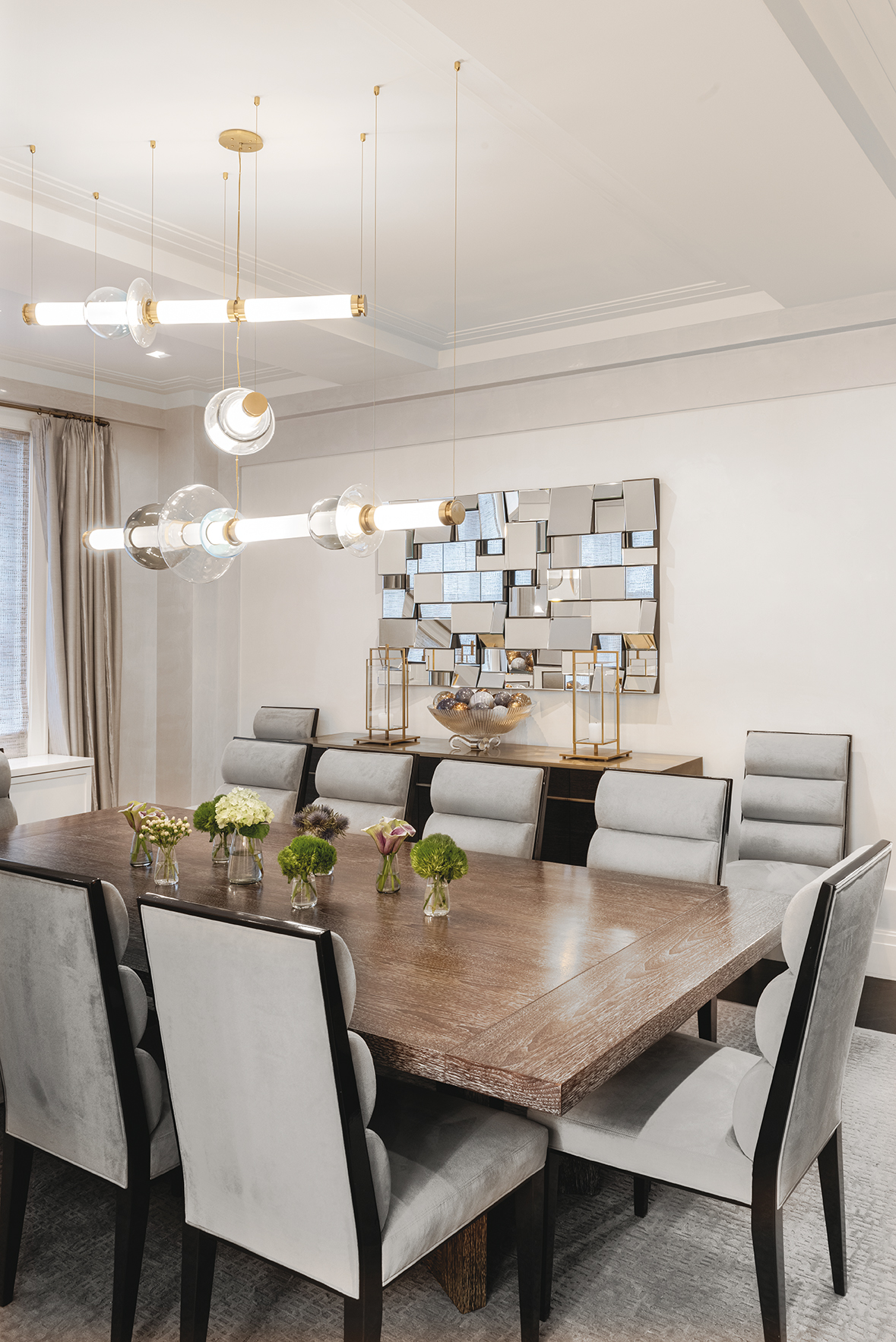
The customers’ desire was a modern residence, with clean lines, comfortable, and welcoming as well as the need to exhibit their works of art. The entrance hall is very suggestive, with a “wow” effect, because as soon as you get out of the lift, you cannot help but notice the light, the furnishings, and the brass details that make this entrance environment spectacular.
The living room and dining room, like the family room, are the most important environments; they perfectly blend into one another and are spaces used every day.
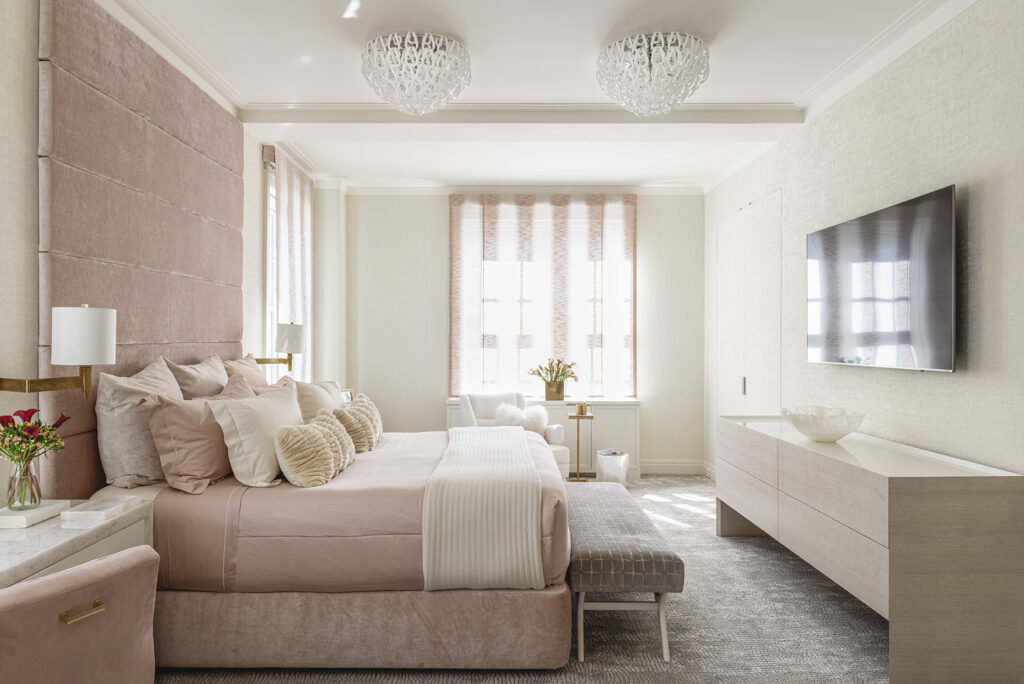
The floor plan has remained mostly the same, they only made some changes in the kitchen area: they created an expansion for the breakfast area. The customers also wanted the wine cellar to be next to the dining room.
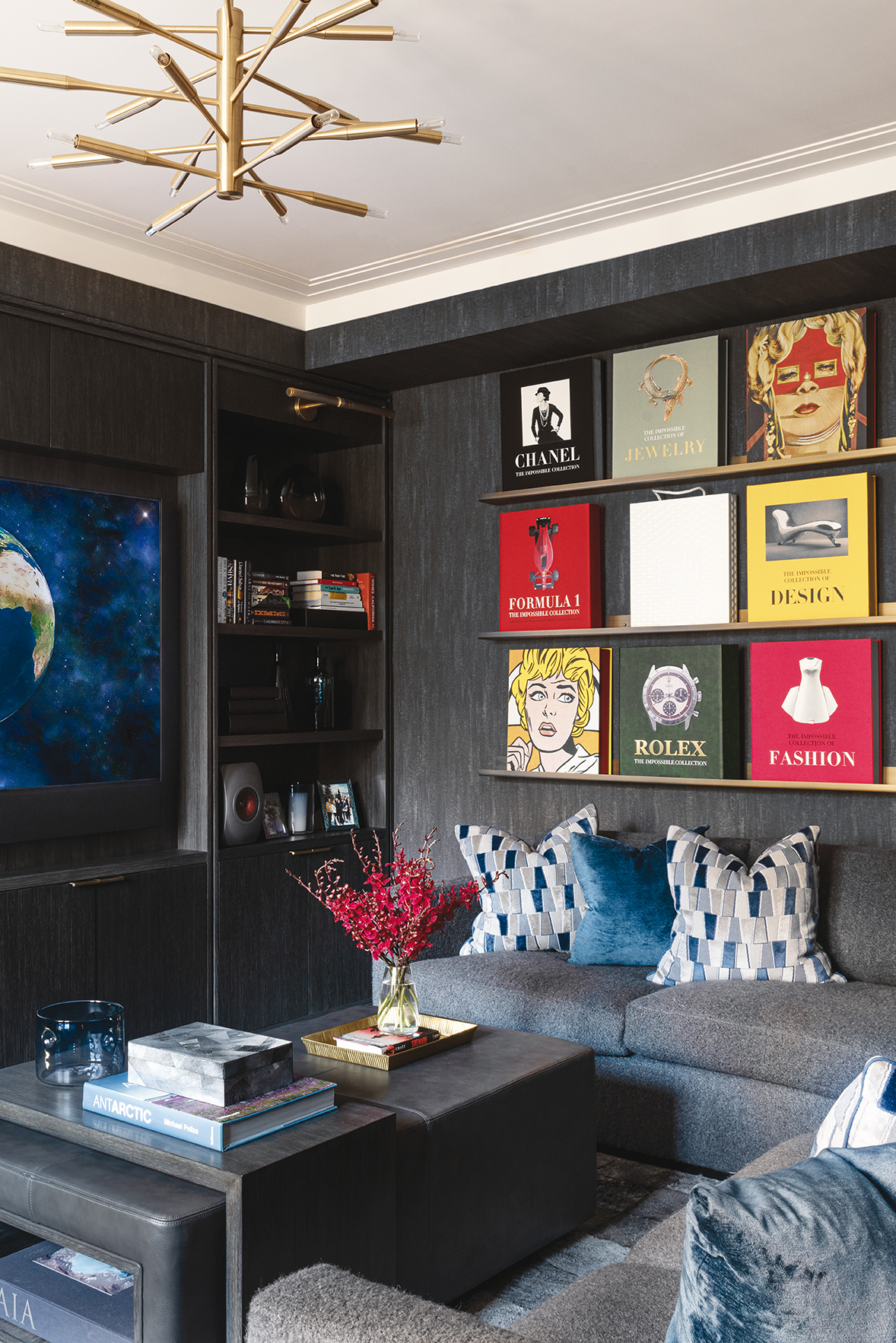
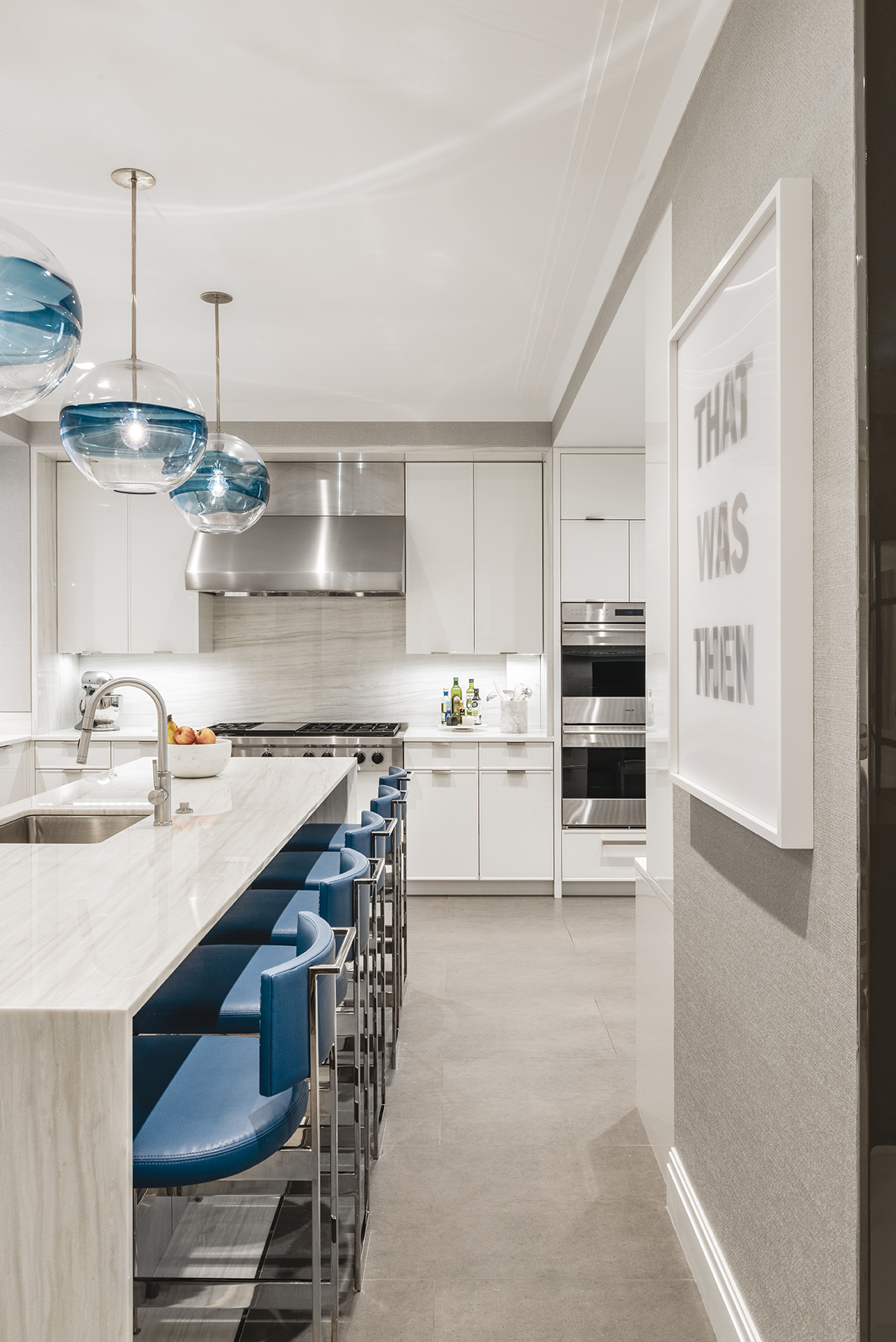

To make the rooms more enveloping, several silk and viscose rugs have been used to give a desired and particular sparkle, as well as many texturized velvet fabrics – especially for cushions –, whose brightness enhances the different areas. The combination of colours is very neutral… To allow furniture, art, and decorative lighting to take centre stage.
The article continues on DENTROCASA on newsstands and online.
Renovation project by KENNETH ALPERT – KA DESIGN GROUP STUDIO
Photo GIANNI FRANCHELLUCCI
Written by ROBERT PAULO PRALL

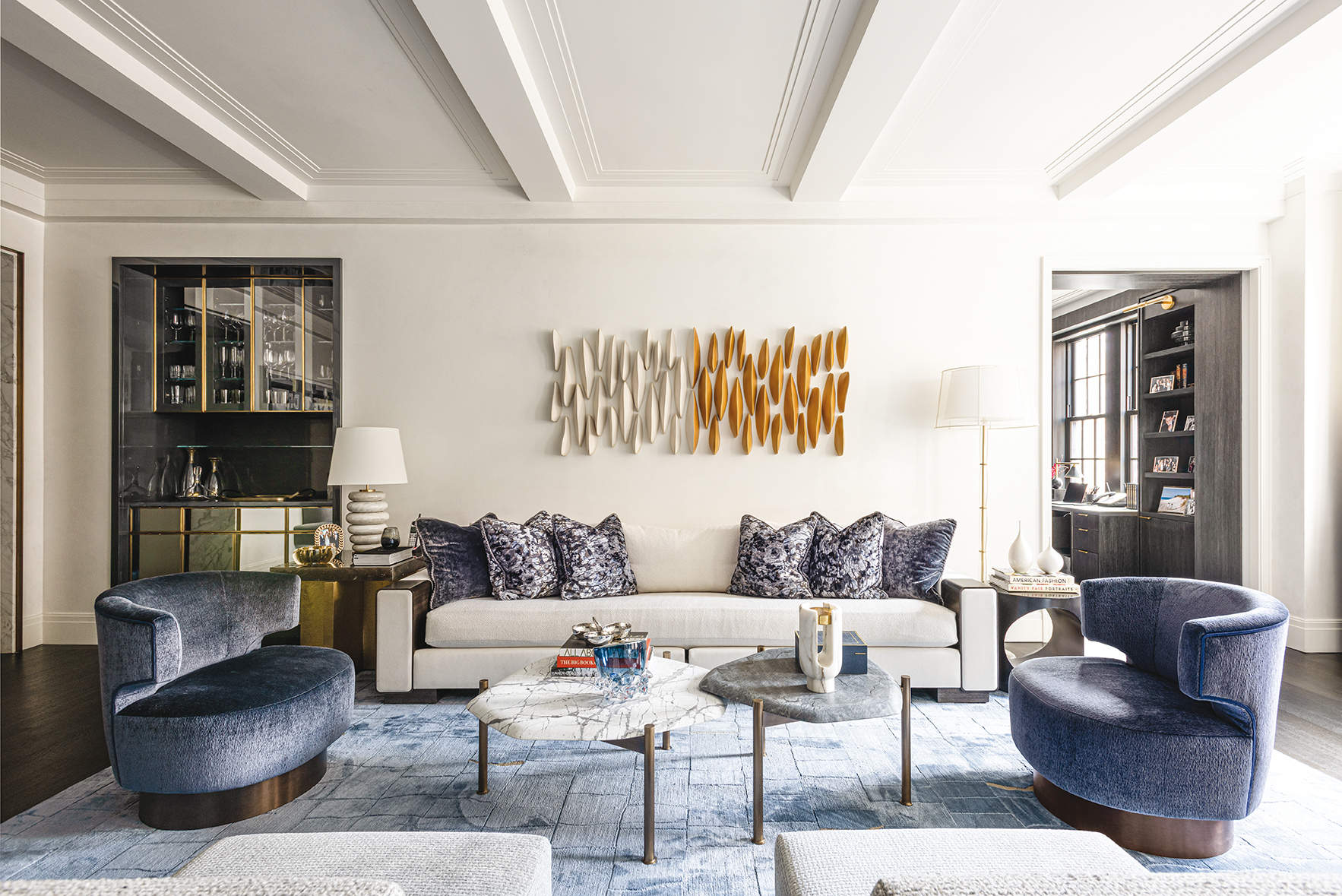





.png)








Seguici su