An architectural jewel emerges from the hills that dialogues with nature, designed by architect Michele Perlini
Nestled among the suggestive hills of Torricelle, in the splendid setting of Verona, this residence designed by architect Michele Perlini stands out for its monolithic and minimalist architecture.
With this suggestive project, Perlini manages to surprise once again, creating a residential sculpture that is an example of a perfect dialogue between design and nature.
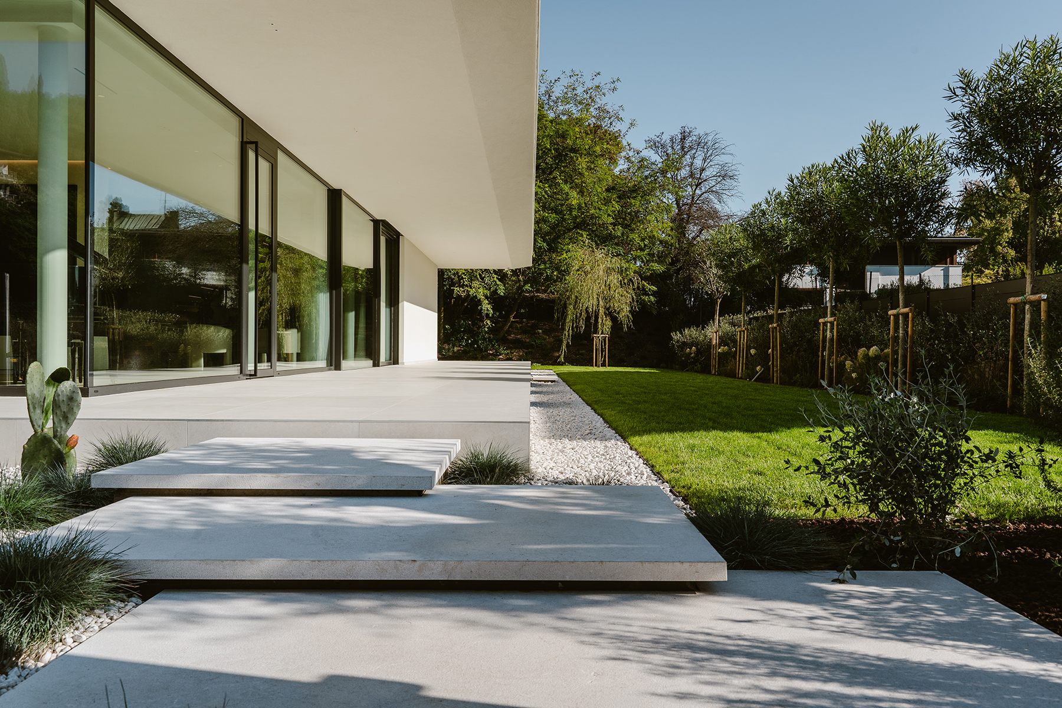
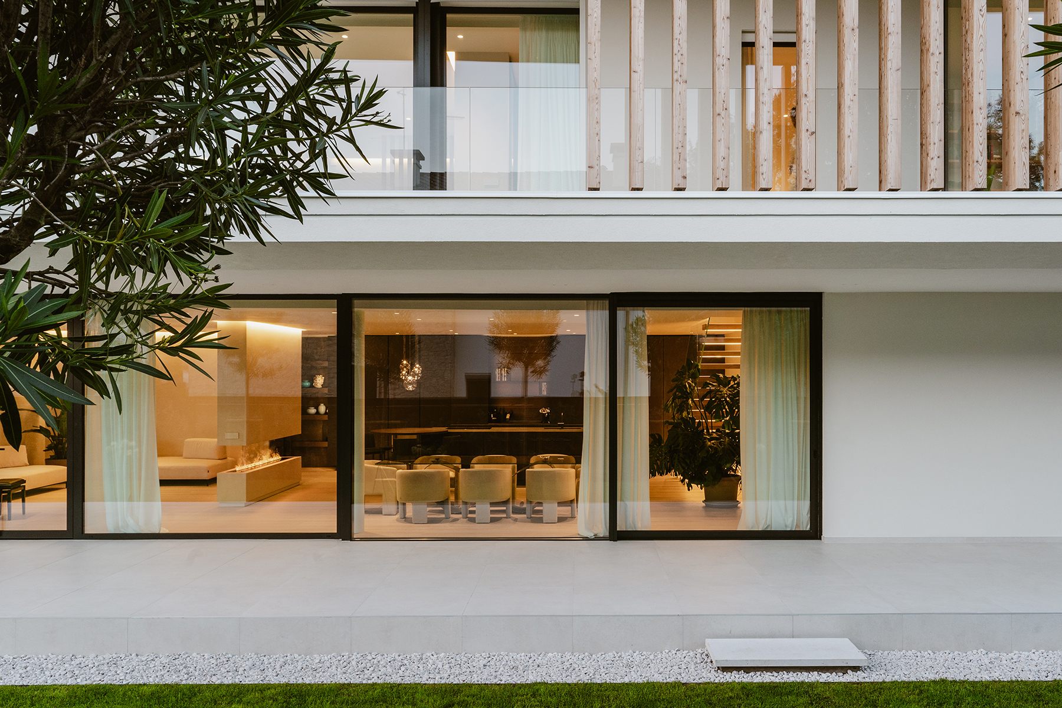
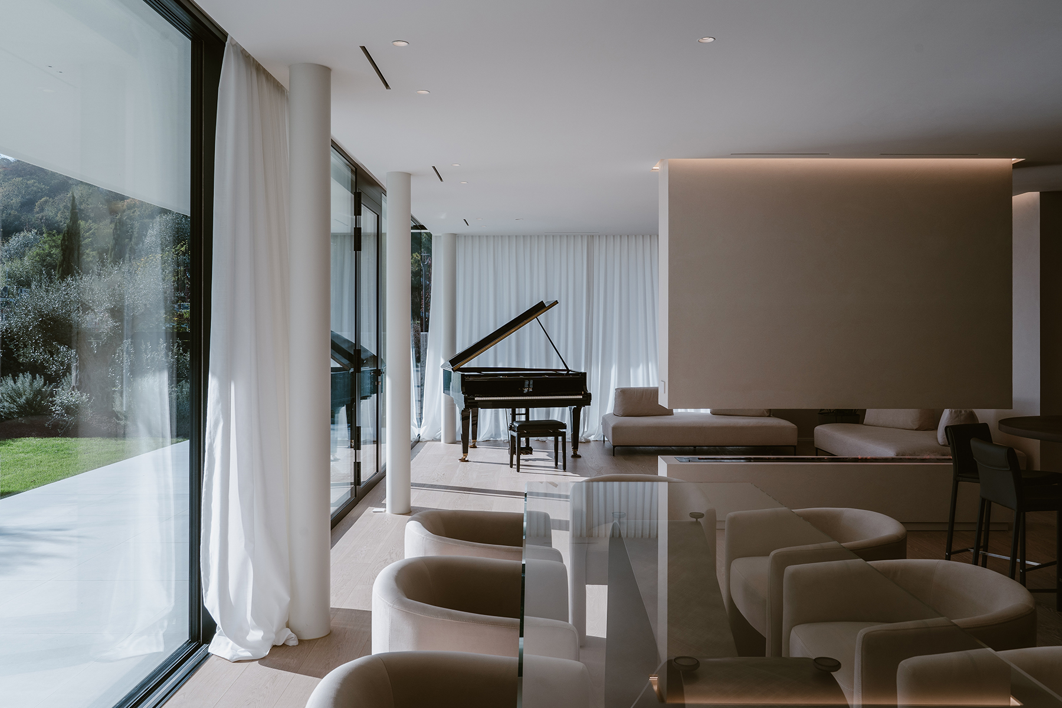

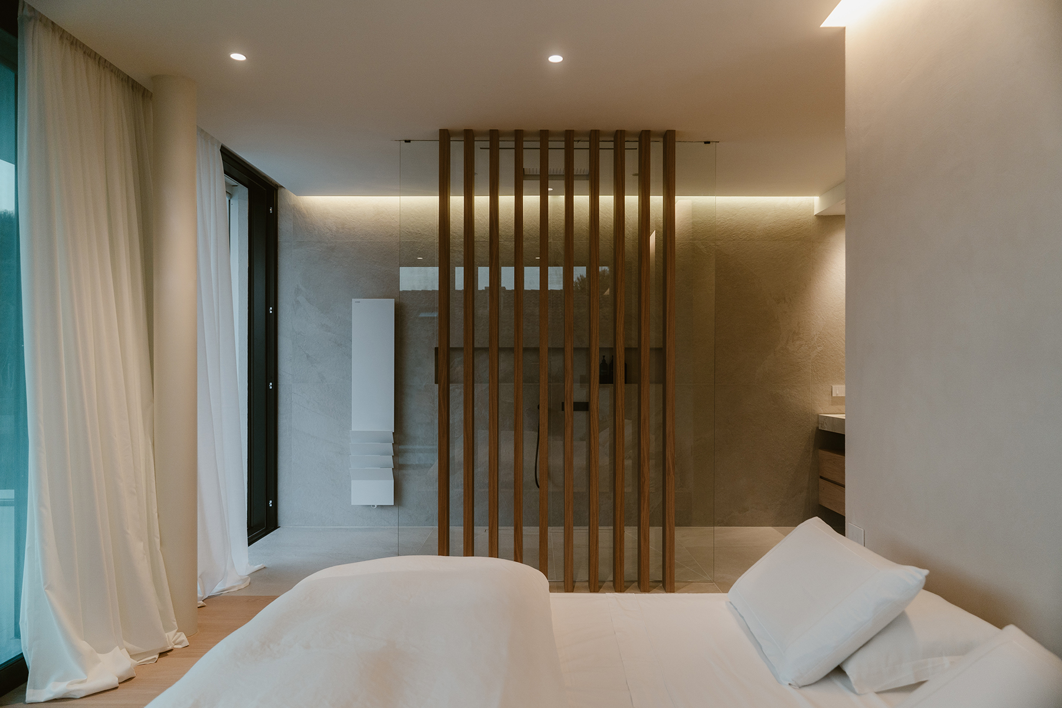
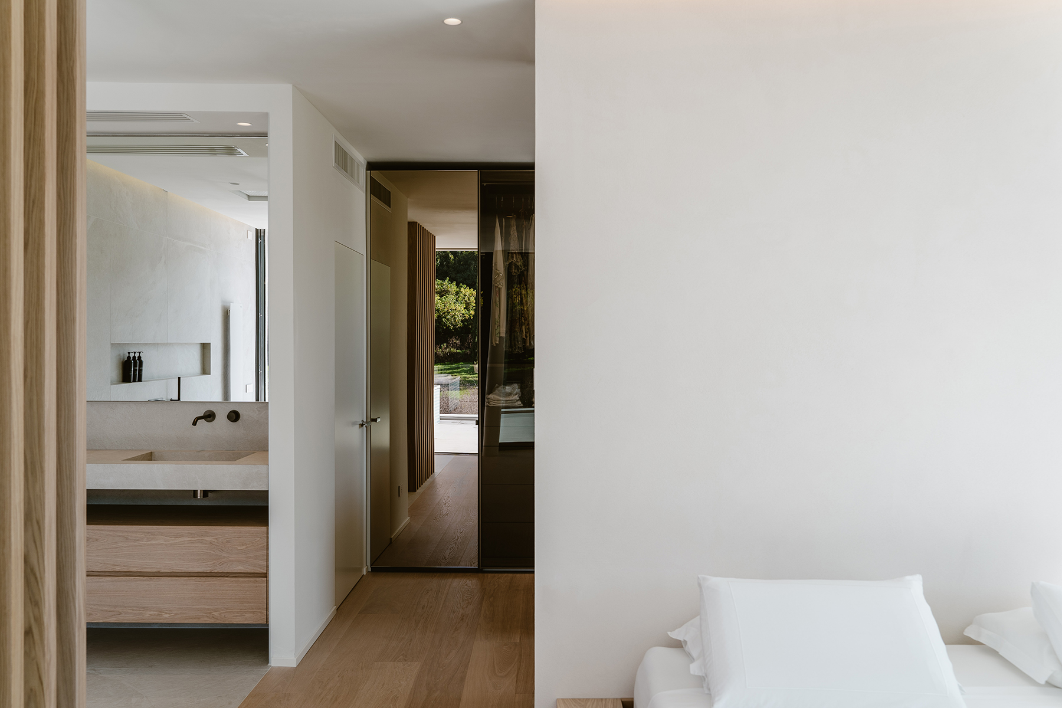
Surrounded by a 2500-sqm plot, this house blends harmoniously with the landscape, offering 300 square metres of living space divided into two rectangular and monochromatic volumes.
The structure is spread over two floors, designed to maximize light and functionality. On the ground floor, there is a large open space dedicated to the living area with an elegant water vapour fireplace in the centre, designed by the architect, which visually separates the dining/kitchen area overlooking the garden.
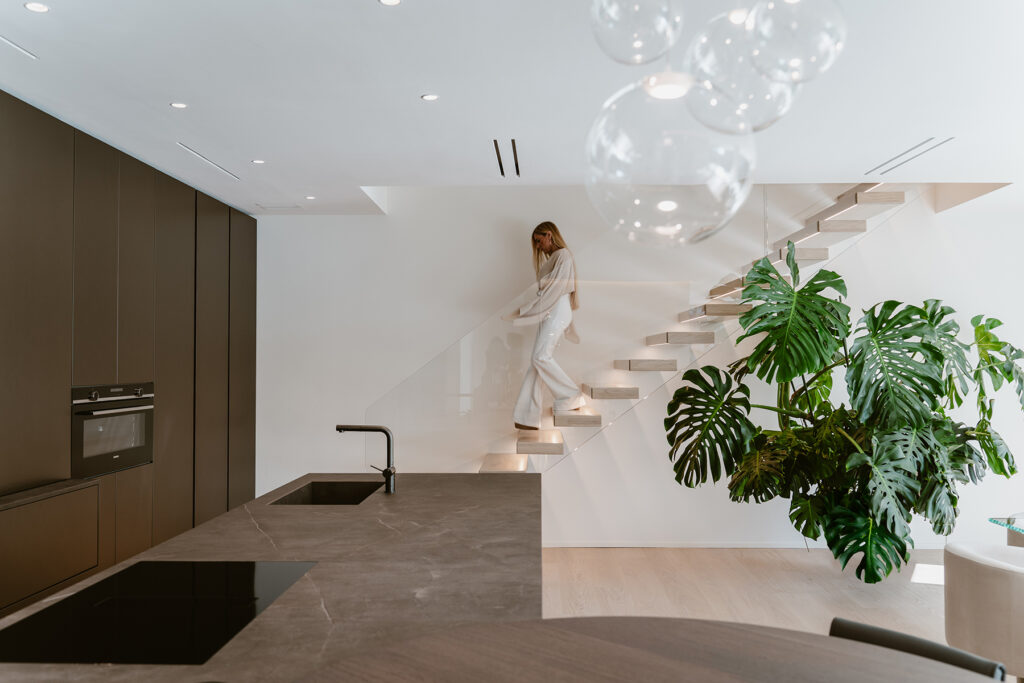
On the north side is the private garage, discreetly integrated into the structure. A spectacular suspended and backlit staircase, also designed by the architect, leads to the first floor. Here is the master suite, inspired by Japanese style, with an open bathroom and a walk-in closet.
The first floor also houses a second bedroom with a private bathroom, a study, and a laundry area. A large terrace surrounds the entire upper floor, a distinctive element of the project.
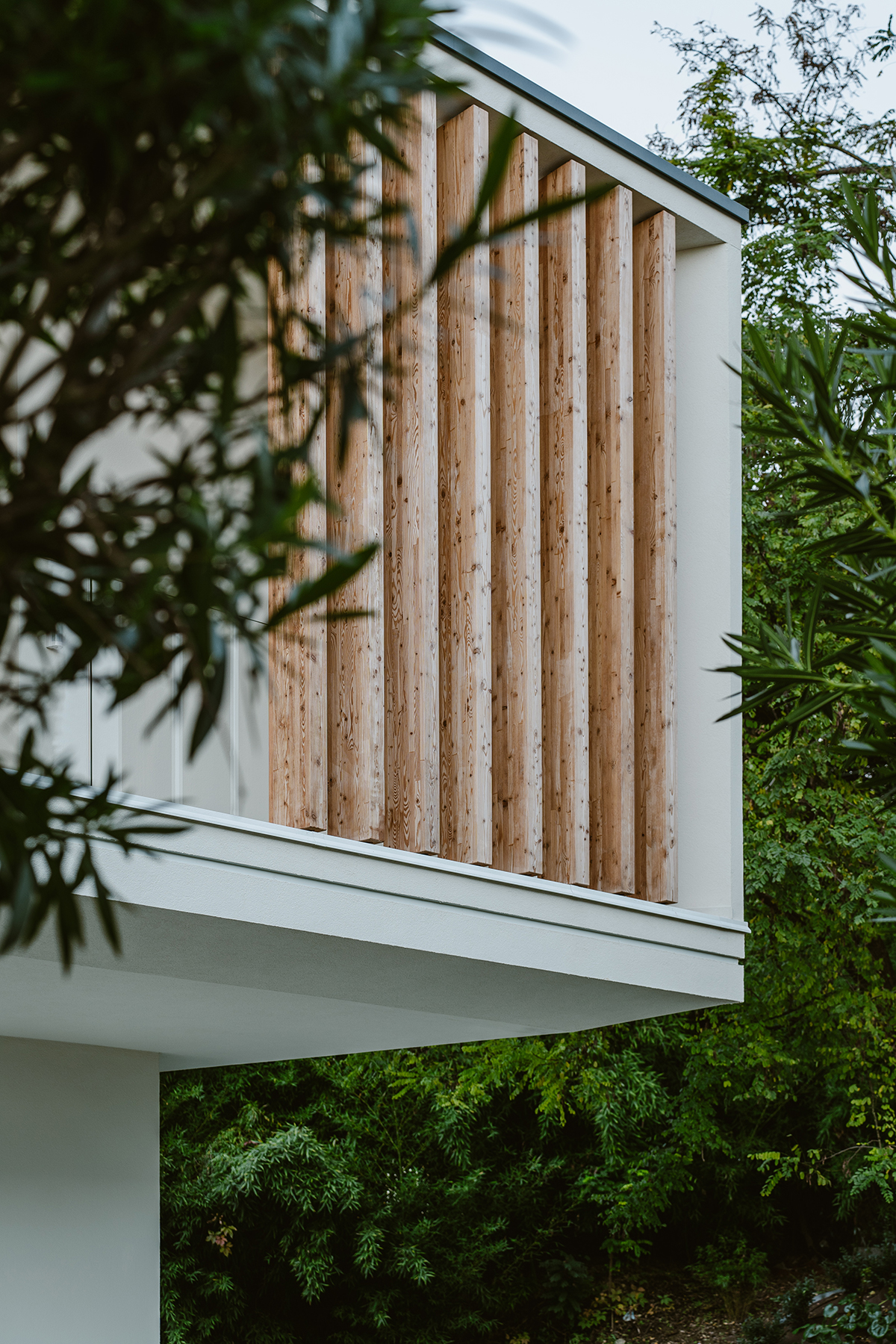



The sloping surfaces along the perimeter walls, a characteristic feature of Michele Perlini’s style, create a “telescope” effect that frames and enhances the view of the hills. Natural light is the star of the interior spaces thanks to the large floor-to-ceiling windows, which extend for over twelve linear metres.
The minimalist approach is also reflected in the choice of natural materials, such as clay for the interior walls, which regulates humidity and ensures optimal living comfort.
The article continues on DENTROCASA on newsstands and online.
Project Arch. MICHELE PERLINI
Photo FRANCESCO SCANDINAVO
Written by ALESSANDRA FERRARI
WHO:
• Arch. MICHELE PERLINI
Via Madonnina 9, San Giovanni Lupatoto (Vr)
tel 045 549944
• FERRARI GIANANTONIO s.r.l. – Produzioni e installazioni di serramenti in alluminio,
facciate continue e rivestimenti architettonici
via Lombardia 1 Cologna Veneta (Vr)
tel +39 0442-84656
commerciale@ferrariserramenti.it
FB www.facebook.com/ferrariinfissi
• MARRETTI Italy – Amiamo reinventare la Scala di Design
tel 055 873 4735







.png)








Seguici su