A historic Irish house shines again: a careful restoration has enhanced its architectural heritage, creating charming and enveloping spaces for a large family
In the heart of Galway, Ireland, stands a historic home that now belongs to a young family, a couple with five children. This Georgian residence, built in the 1960s and part of a row of similar homes, has recently been renovated to become the heart of a lively and dynamic daily life.
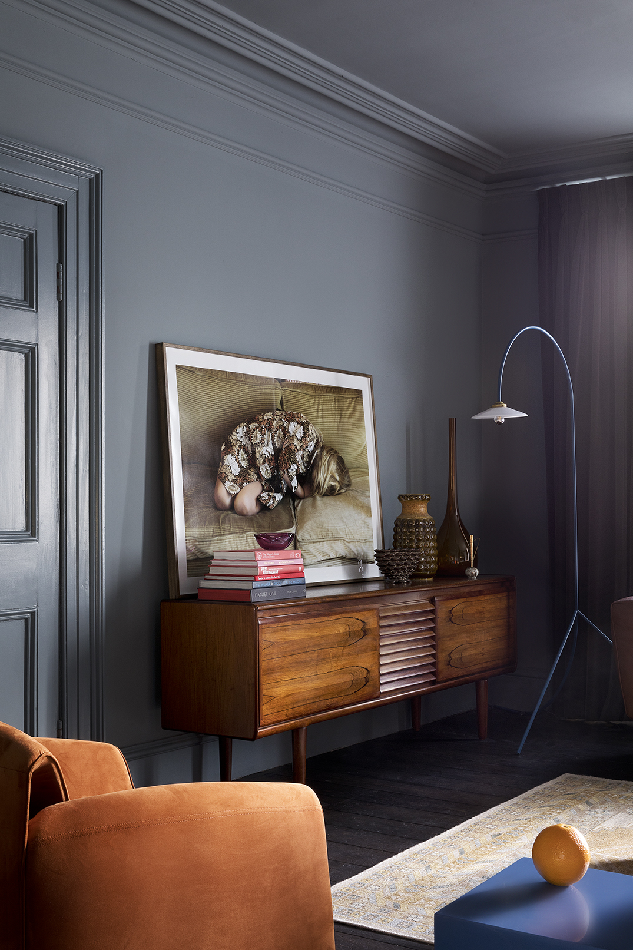
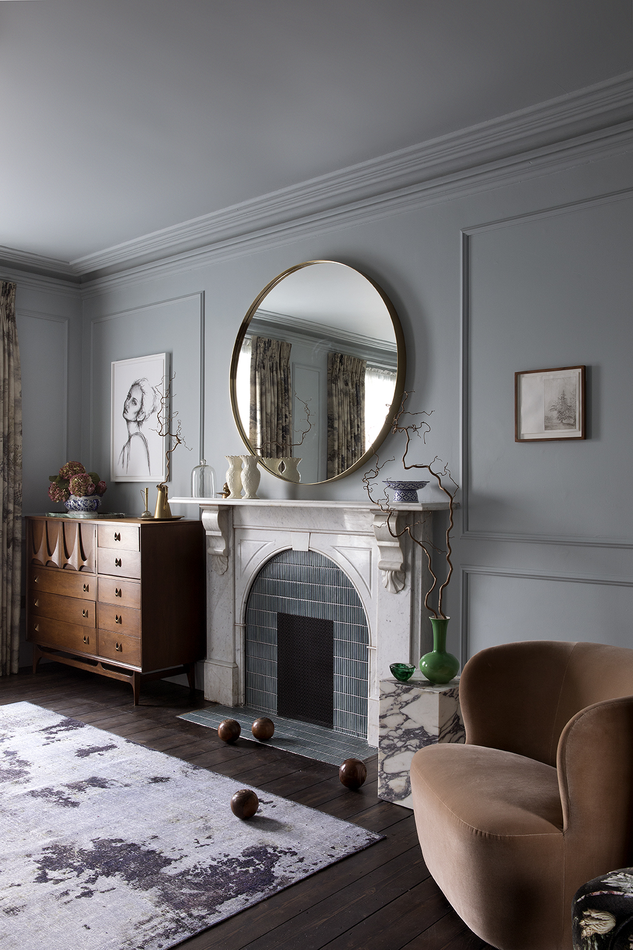
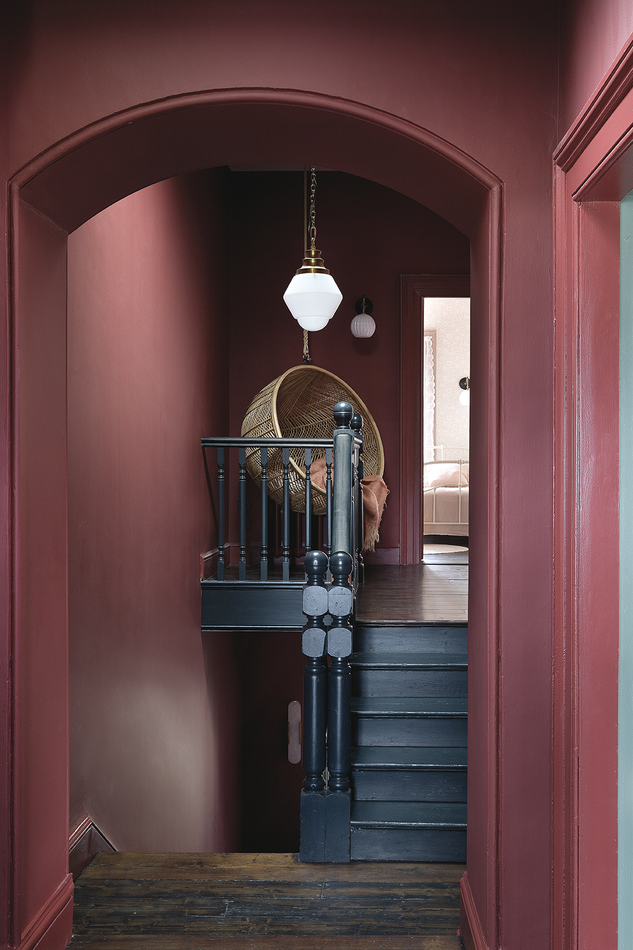
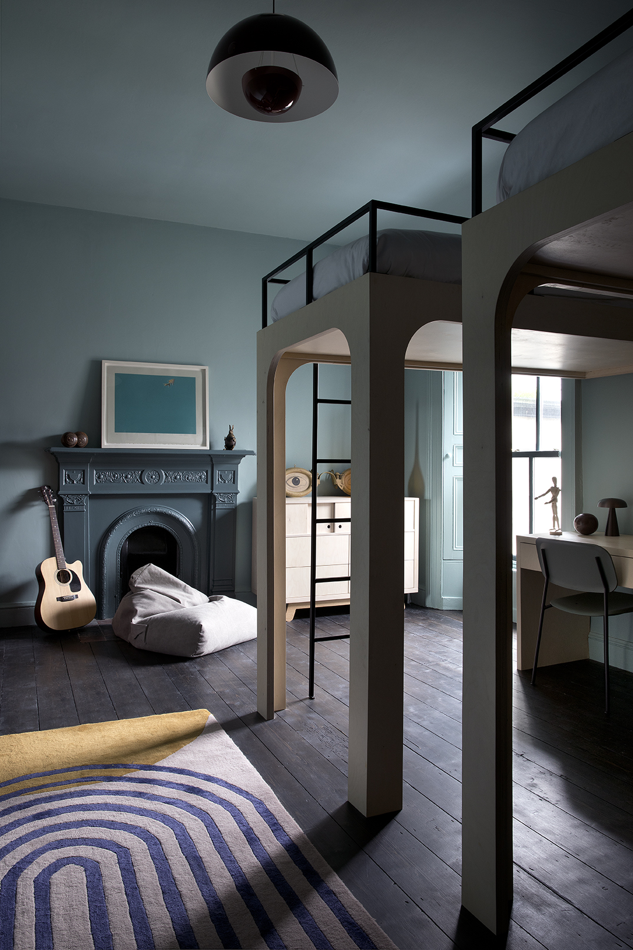
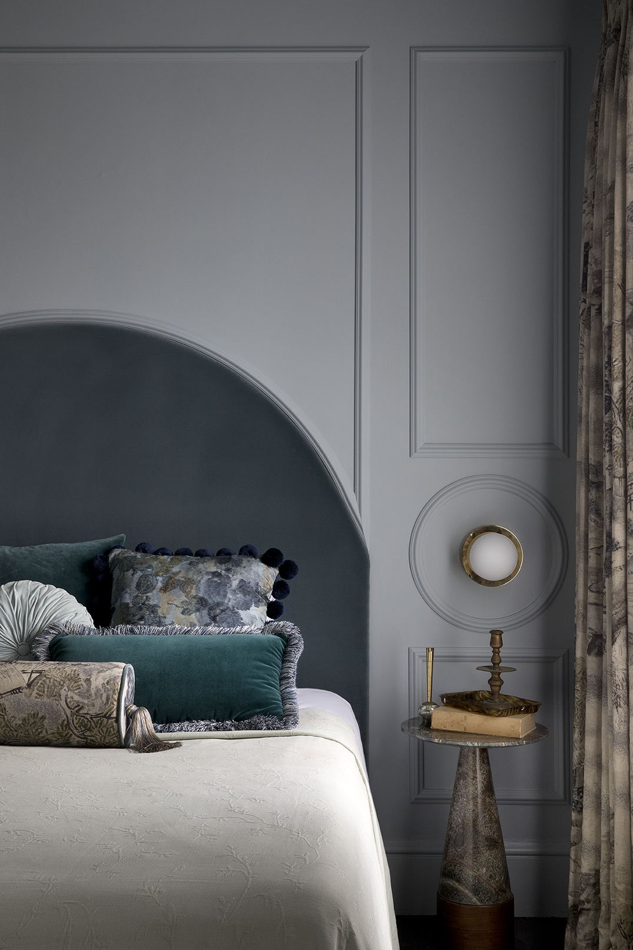
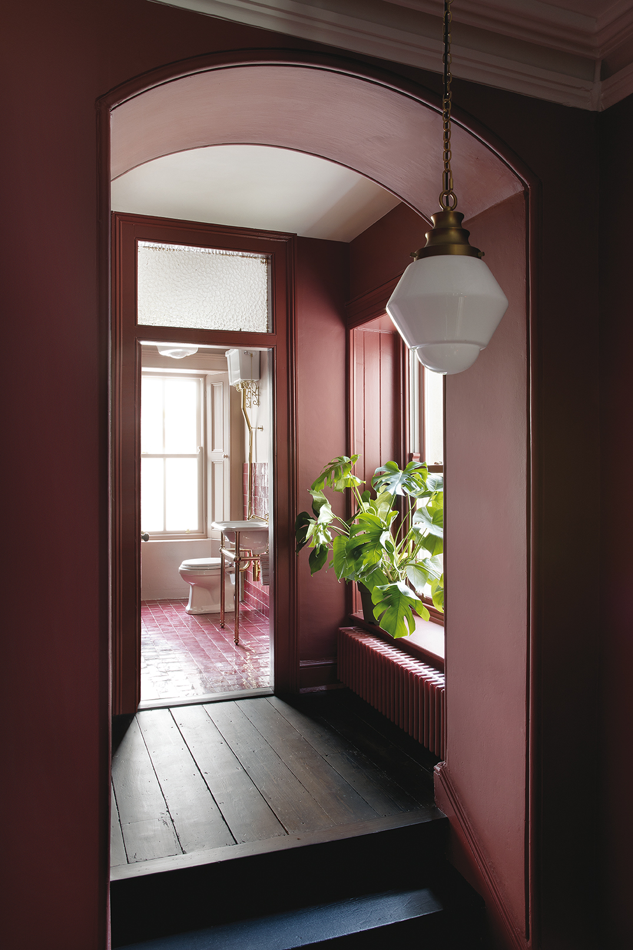
The project, led by Róisín Lafferty together with Helena McElmeel Architects studio, has turned an obsolete structure into a functional and bright space, preserving the historical essence of the building.
The most significant work was the opening of the structural wall of the kitchen, now the heart of the house. This space visually connects to the dining room and the rear living room, offering a suggestive view of the garden. The reorganization of the spaces has created dynamic paths between the various rooms, overcoming the original linear layout.
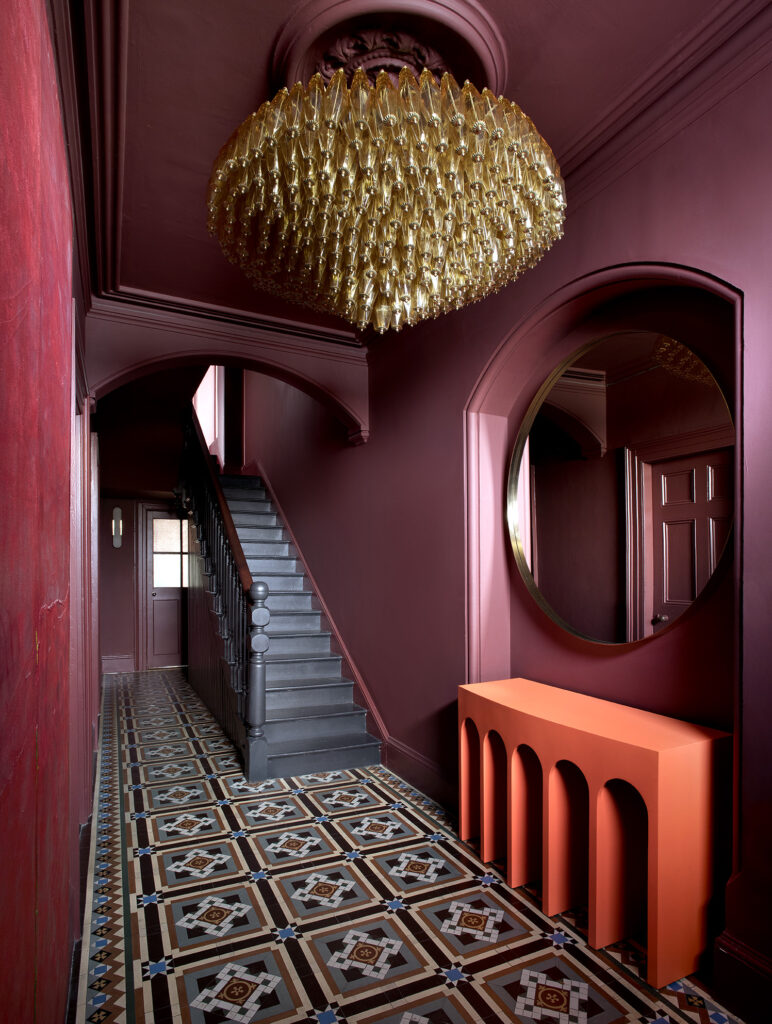
Each room has been designed to combine functionality and aesthetics, respecting the historical identity of the house.
Natural light, a crucial element of the project, was emphasized through the creation of new openings and the addition of glass roofs, which turned the darkest rooms into bright and welcoming spaces.
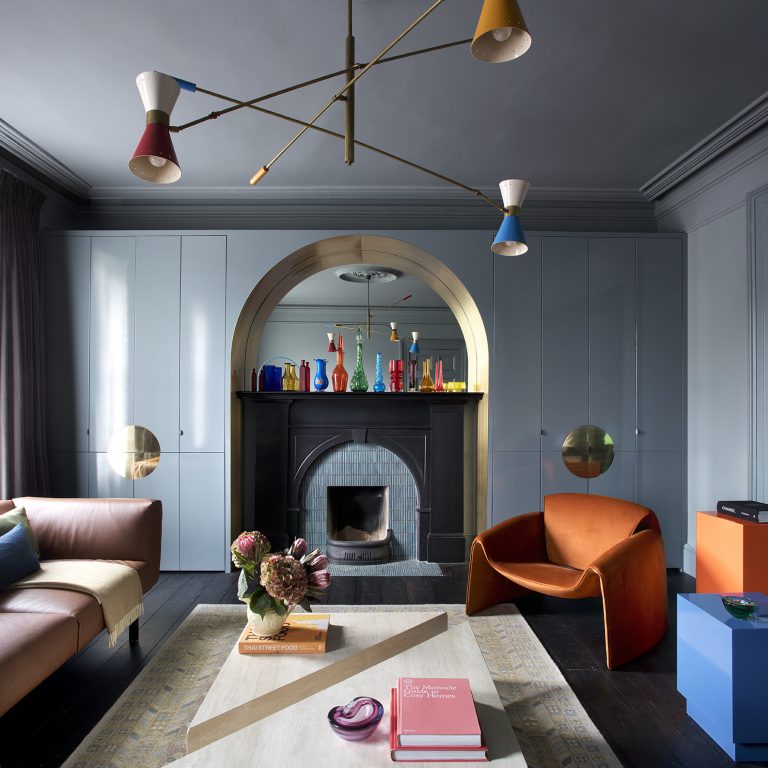
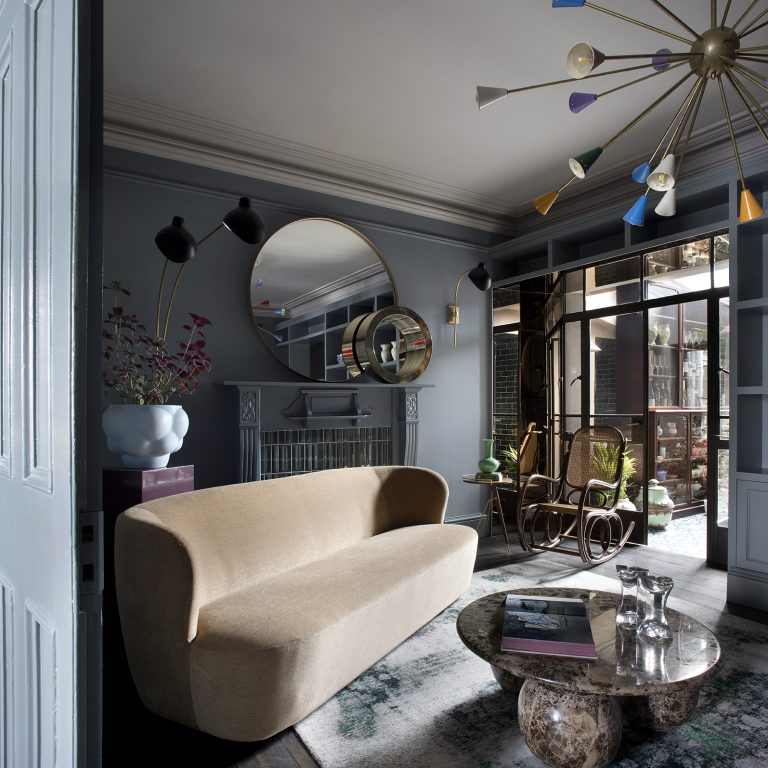
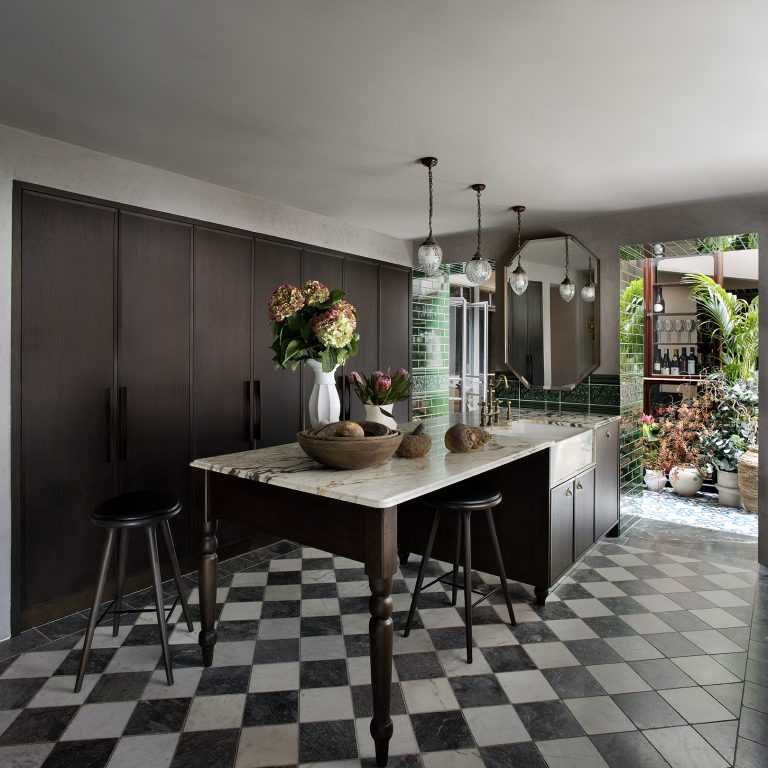
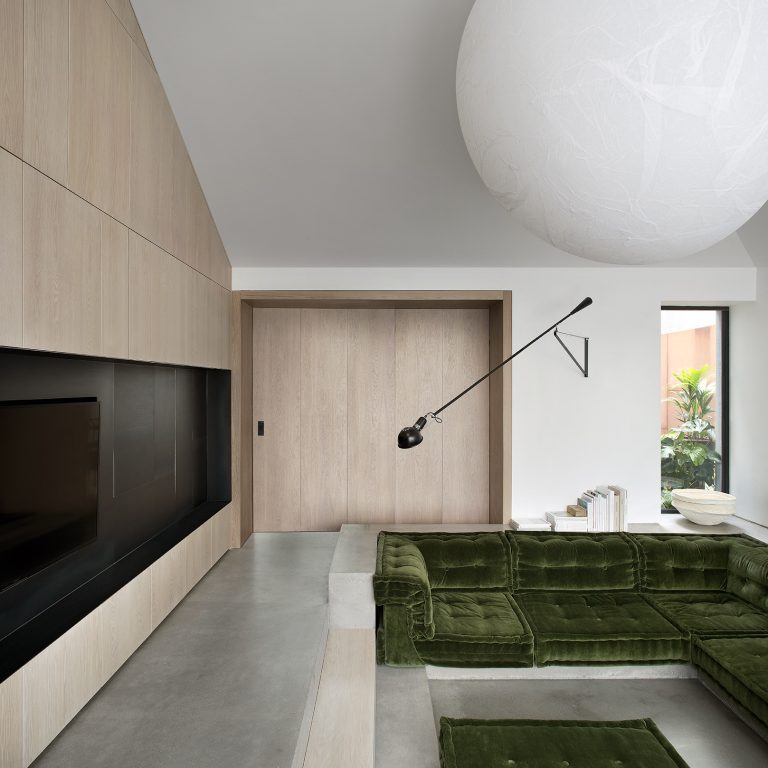
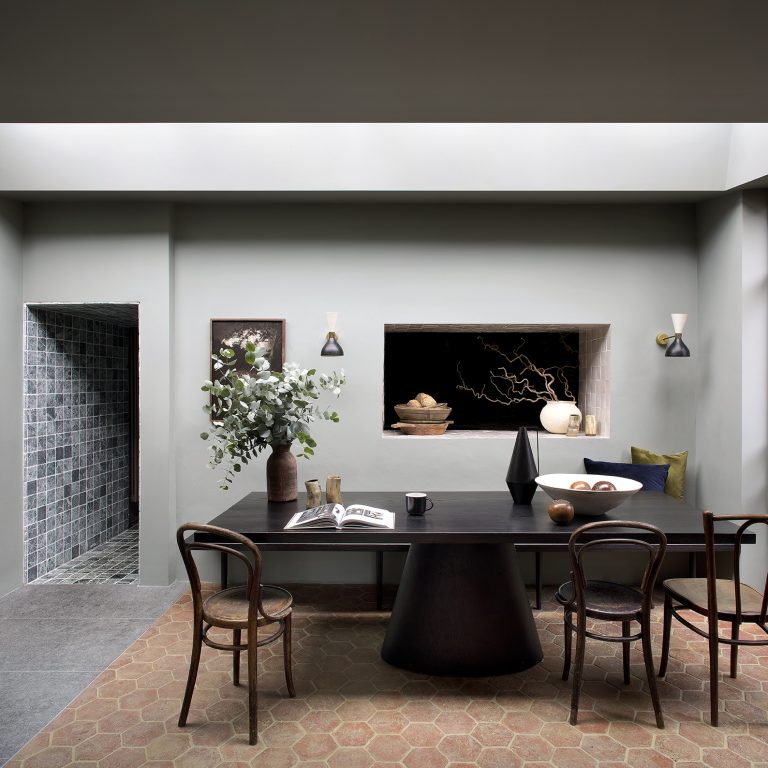
Róisín Lafferty’s main inspiration was the authentic character of the house, which she wanted to preserve and enhance by creating spaces that combine timeless charm with contemporary details. Original objects, such as antique display cases and brass chandeliers, have been integrated with modern furnishings, selected to add depth and contrast.
The article continues on DENTROCASA on newsstands and online.
Project RÓISÍN LAFFERTY and STUDIO HELENA MCELMEEL ARCHITECTS
Photo BARBARA CORSICO
Written by ALESSANDRA FERRARI

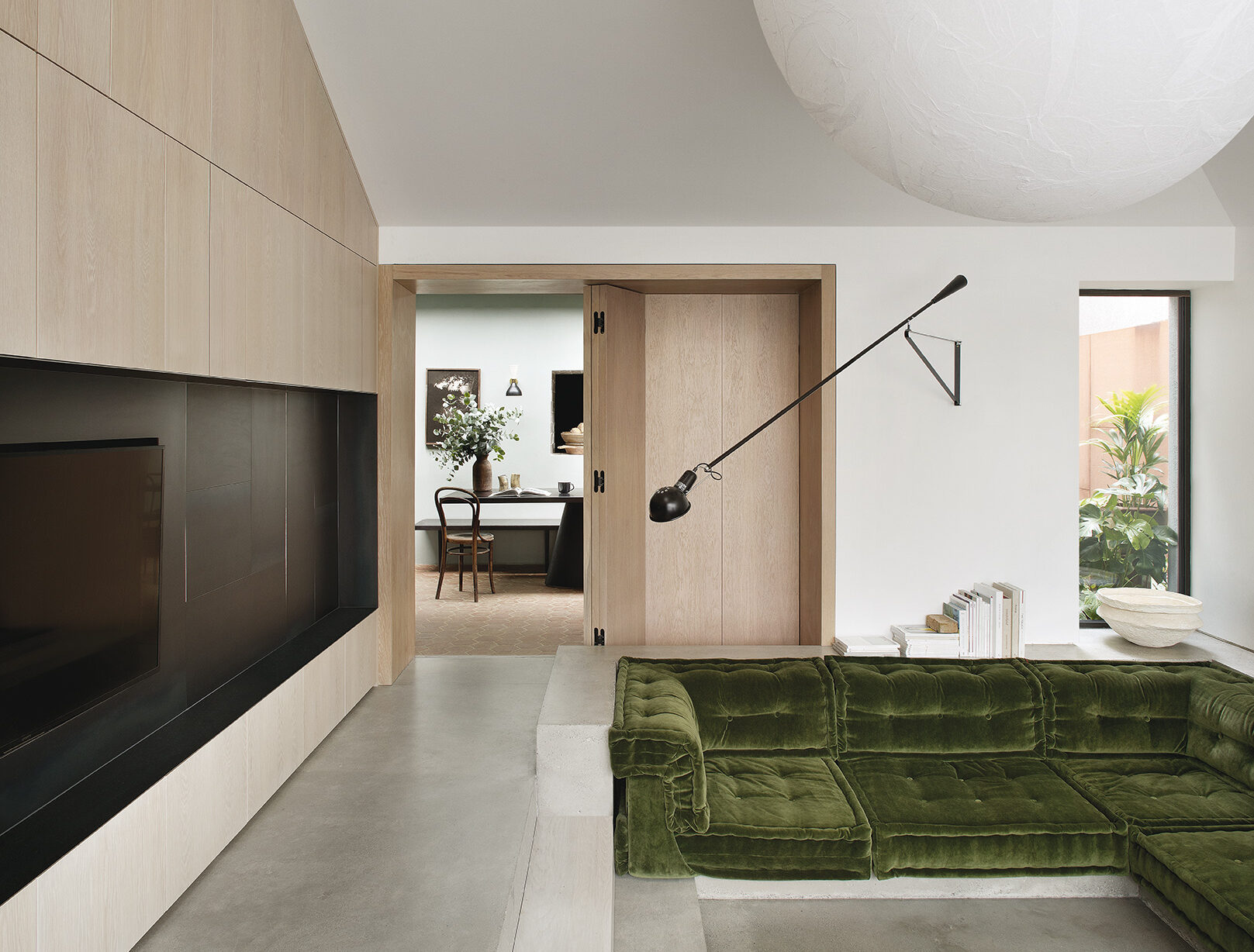





.png)








Seguici su