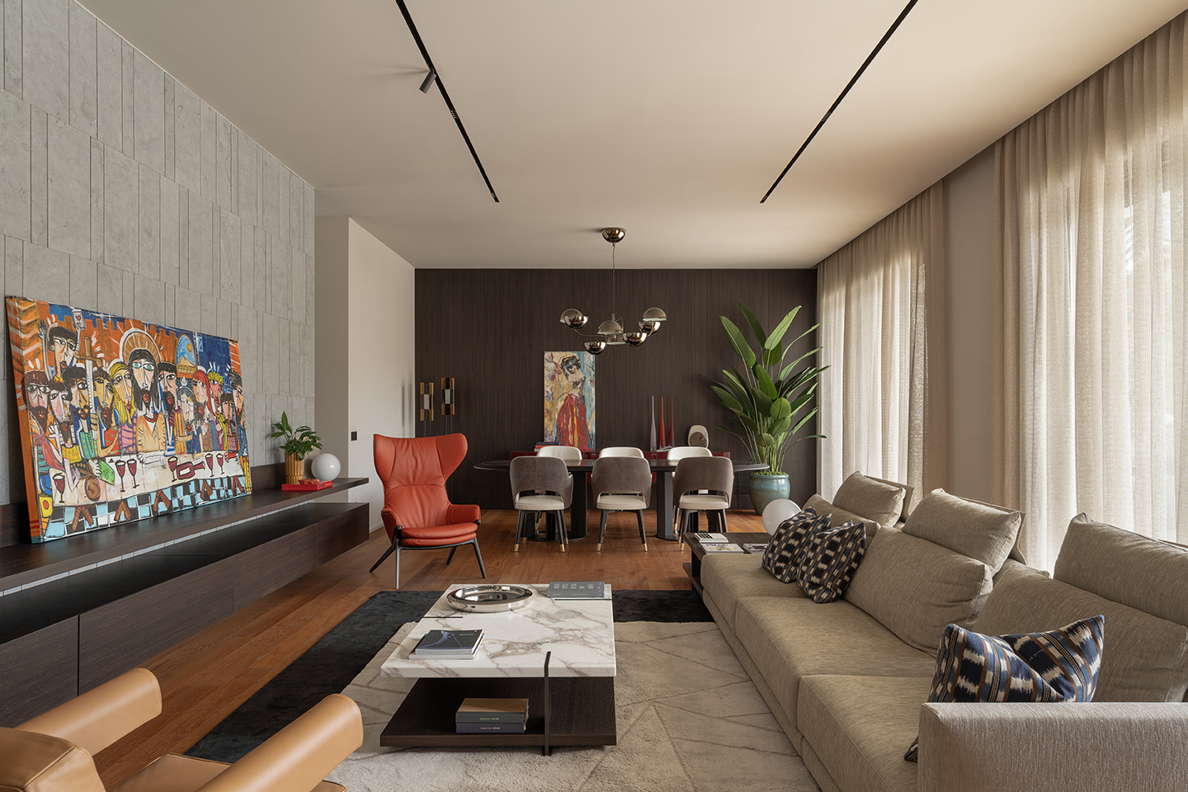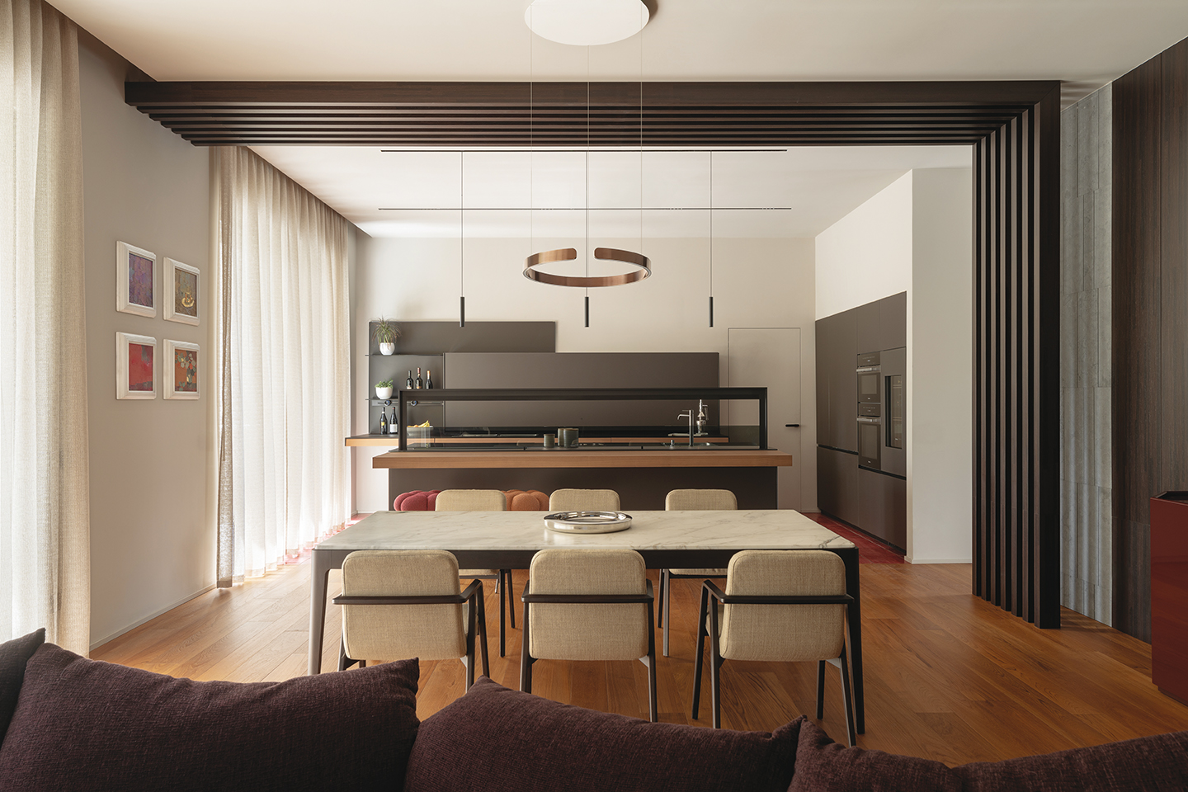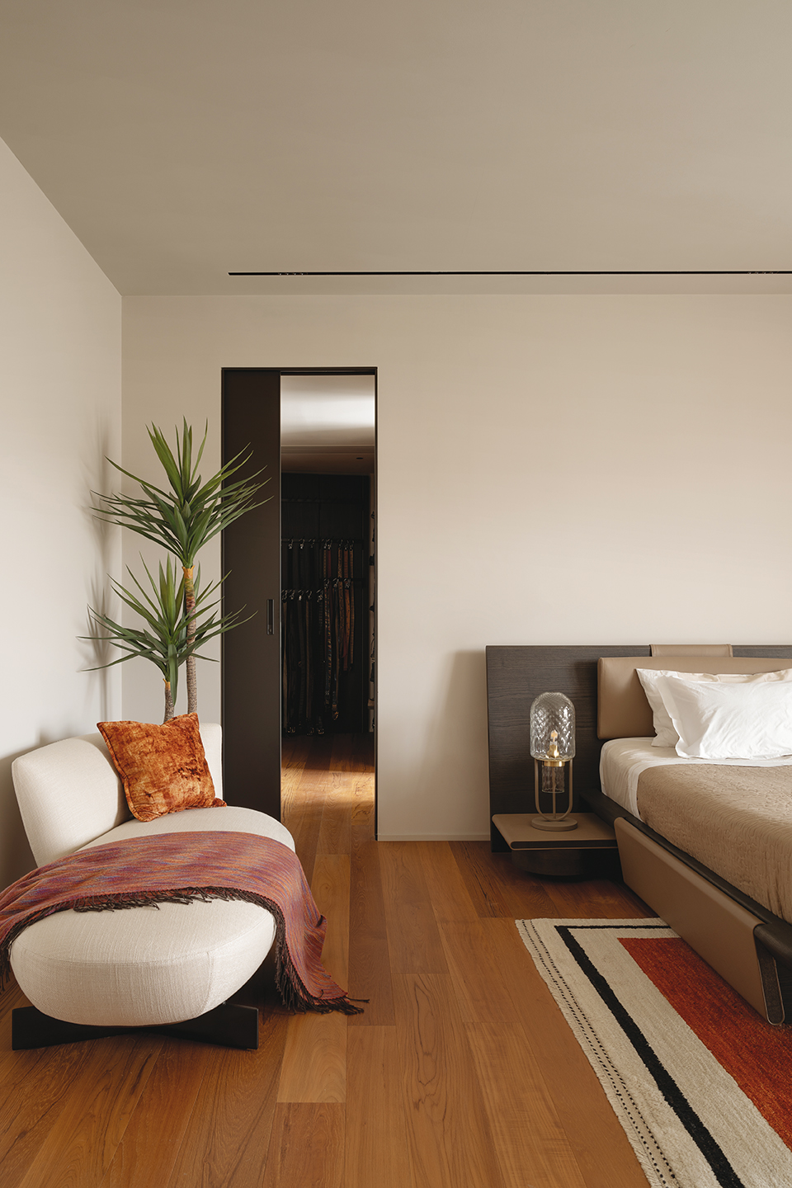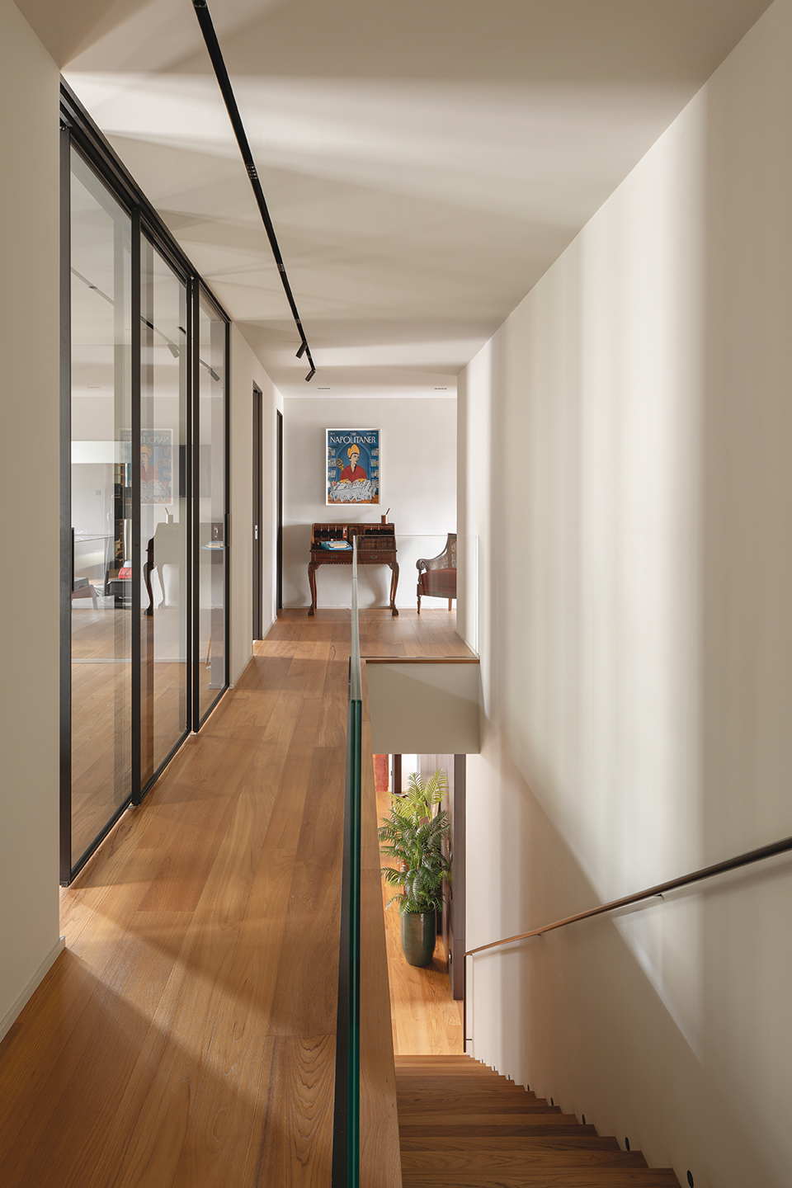Clean and sharp lines outline the spaces and give the domestic environments harmony and fusion of languages
Located in the historic centre of Frattamaggiore, in the province of Naples, this home represents the refined balance between the rigorous aesthetic of the Labia Design studio and the artistic eclecticism of the client.
The linear and plain shapes, which define the layout of the house, accompany the visitor through a continuous aesthetic exploration, where the refined style and creative inspiration are the common thread of a perfect fusion of languages, in which art and functionality coexist in balance.



The pathway develops on two levels. By crossing the threshold, you are immediately welcomed by a large bright entrance, covered in wood and enriched with Mutina ceramics. Bright track lights, a visual constant throughout the house, lead the gaze to the outside.

The beating heart of the living area is the living room, where modern materials and clean lines create a functional and characteristic environment. Next, we find the family room, with a sofa by Edra and a modern fireplace; it is the ideal meeting point for moments of family intimacy, but also to comfortably gather around a characteristic Valcucine kitchen.
Here, the atmosphere is made even more welcoming by the reed wall panel which, with an elegant solution, hides a door that leads to the study: a reserved space, immersed in quiet and contemplation.




From the family room, a wooden staircase leads to the sleeping area, where a linear hallway, illuminated by large windows, reveals the most private spaces of the house.
The master bedroom, with its delicate and natural shades, offers an environment of great elegance, thanks to the Cassina furnishings designed by Rodolfo Dordoni. The pathway ends in a spacious walk-in closet that leads to the bathroom, covered with valuable materials by Lea Ceramiche, where the spa gives an experience of pure relaxation.
The article continues on DENTROCASA on newsstands and online.
Project ROCCO RIPOLI – LABIA DESIGN
Photo CARLO ORIENTE







.png)








Seguici su