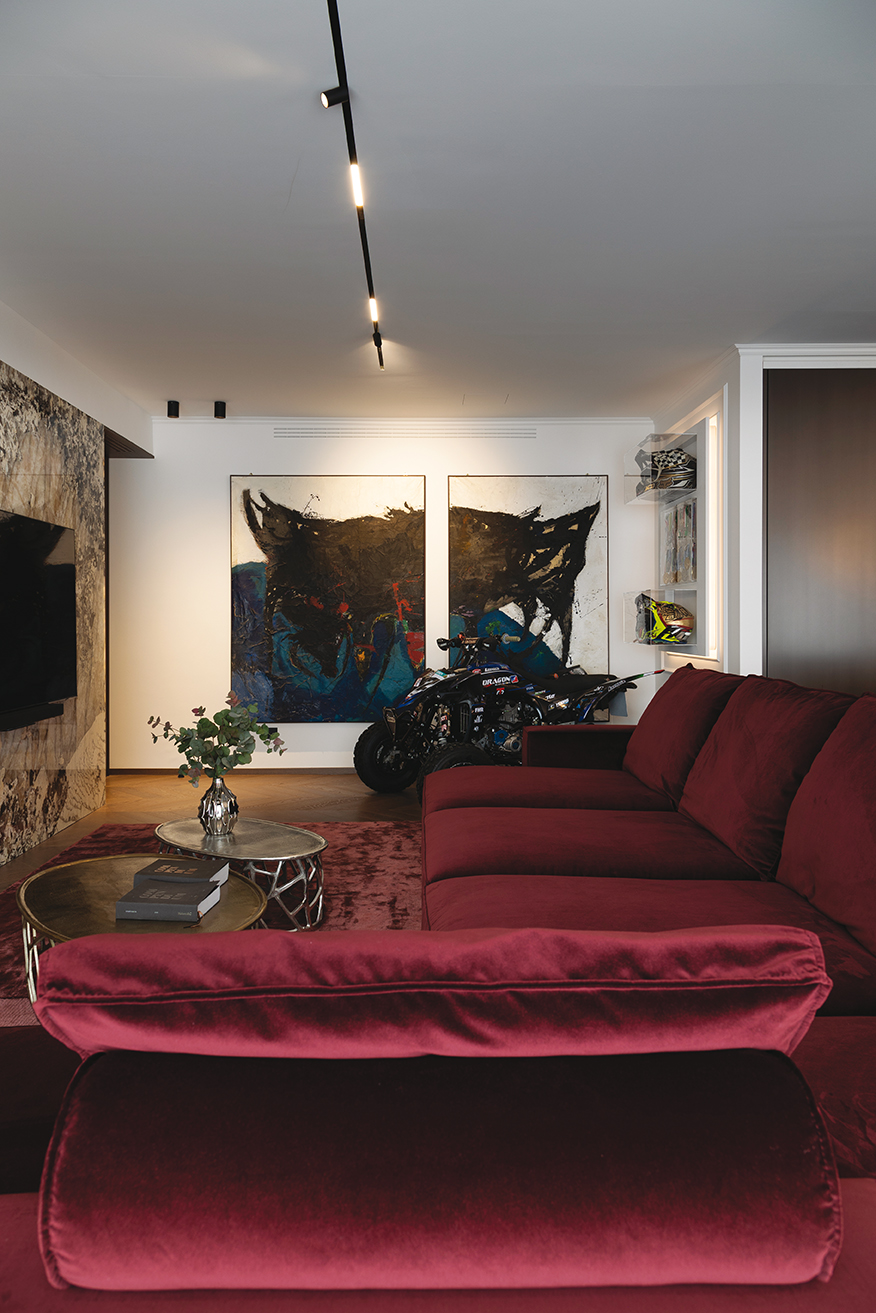ostiliomobili signs this project with tactile and modern charm, which expresses the energy and bravery of its owner, a former motorcycle racer.
In the heart of Franciacorta this house stands on the ground floor, designed by ostiliomobili in collaboration with Iriam Bettera Design studio, which took care of the interiors and every compositional detail.





The apartment covers a single floor, where the living area and the sleeping area are divided by a single fixed wall. The aim was to have a few load-bearing walls, in order to make all the spaces as open as possible.

In the living area the soft wine-coloured velvet sofa faces the TV wall, covered with Patagonian stone which, with its brown and golden veins, creates precious graphic effects. This natural stone is combined with the wainscoting, composed of a smooth part, which continues on the ceiling, and a plank part. This latter houses a double-sided fireplace that connects the living room to the bedroom and creates a warm and intense atmosphere.
Behind the sofa, there is the full-height kitchen, for greater efficiency in terms of space.

Continuing into the sleeping area, the bedroom seems tactile. The natural stone wall marks the room and gives it an almost ancestral air, while the rounded wainscoting lightens and warms the environment. Next to the wooden bookcase, a bronzed glass wall with soft close hinges separates the master bathroom, completely coated in ceramic.
A marbled casing that stands out from the rest of the house, which instead chooses a herringbone parquet flooring. Another mirror-effect sliding door reveals the walk-in closet, with a modern design and simple lines. A house that radiates personality, determination, and energy.
Furniture supplied by OSTILIOMOBILI - Project by IRIAM BETTERA DESIGN STUDIO – OSTILIOMOBILI - Photography by MICHELA MELOTTI - Written by GIULIA GAUDENZI
WHO:
• OSTILIOMOBILI – Interior design
Via Palazzolo 120, Capriolo (Bs)
Tel 030 7460890







.png)








Seguici su