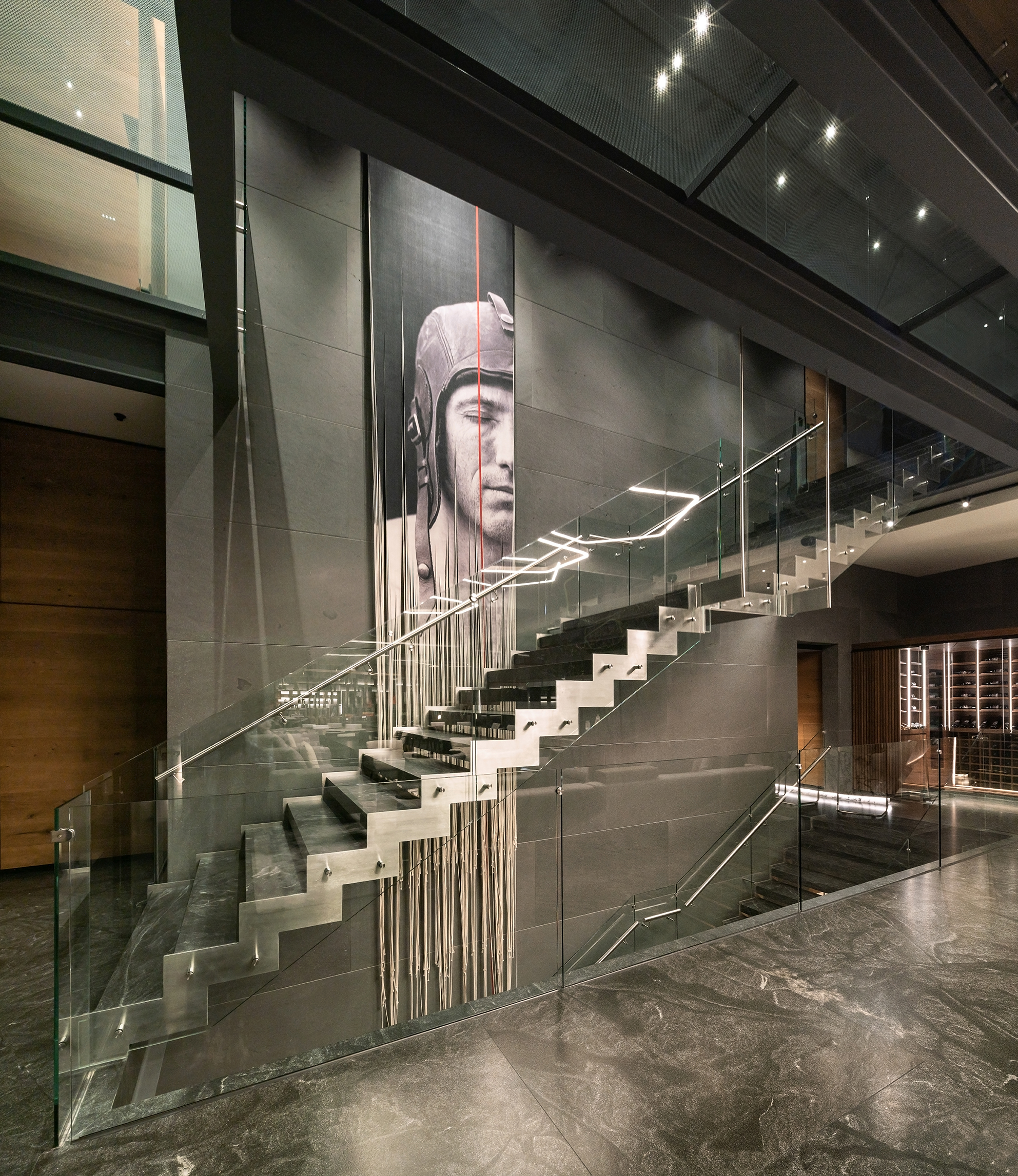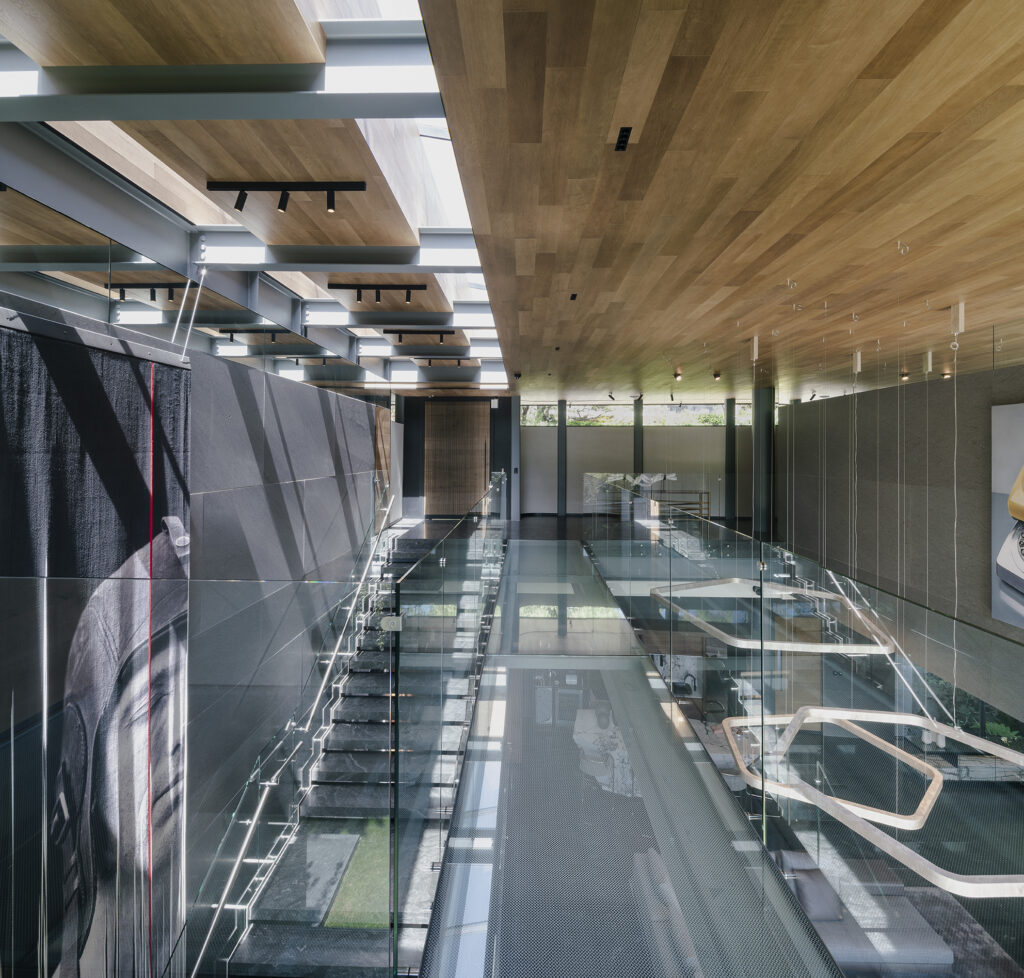A treasure chest of modernity and comfort, this splendid eco-friendly villa was designed to be completely immersed in the beauty of the surrounding landscape through panoramic windows.
In this project, architect Daniel Álvarez used a modern and captivating style in the creation of the interiors while maintaining respect for the environment in terms of consumption through water management and renewable energy.






The entrance is identified with a staircase in local stone that crosses a large garden, created from a natural difference in height.
The main facade rests on a series of metal columns that run in parallel to the curve of the path near the ground, while a cantilevered roof protects the wall with oak panels.

The composition of the villa is very suggestive: indoors and outdoors are one! The immense windows leave the task of perfecting the internal architecture to nature, making it more “alive”.
After stepping through the door, the large double-height volume of the social area immediately opens up; the internal structure is based on transparent surfaces interrupted by a series of walkways with glass balustrades that lead towards the staircase.

The central part of the main hall rises to reach the full height of the house, while on the sides, the large perimeter windows collect natural light from the outside to illuminate the generous volume, which seems to expand and break the boundaries.
The neutral colours alternate in the various shades of grey of the basalt stone and light grey for the wall covering; the furniture and other decorative elements were combined in harmony with the whole.

The contrasting element, which recalls the nature that surrounds the villa, is the light oak wood ceiling, interrupted by a series of skylights that extend for several metres, to enjoy the different sky sceneries and reconnect with the outside.
The sleeping area is entirely oriented to South and each room has a terrace, as well as an en-suite bathroom and wardrobe.
Project GRUPO ARQUITECTURA - arch. DANIEL ÁLVAREZ - Photo by AGUSTÍN GARZA - Written by MAURO NOGARIN
The article continues on DENTROCASA on newsstands and online.







.png)








Seguici su