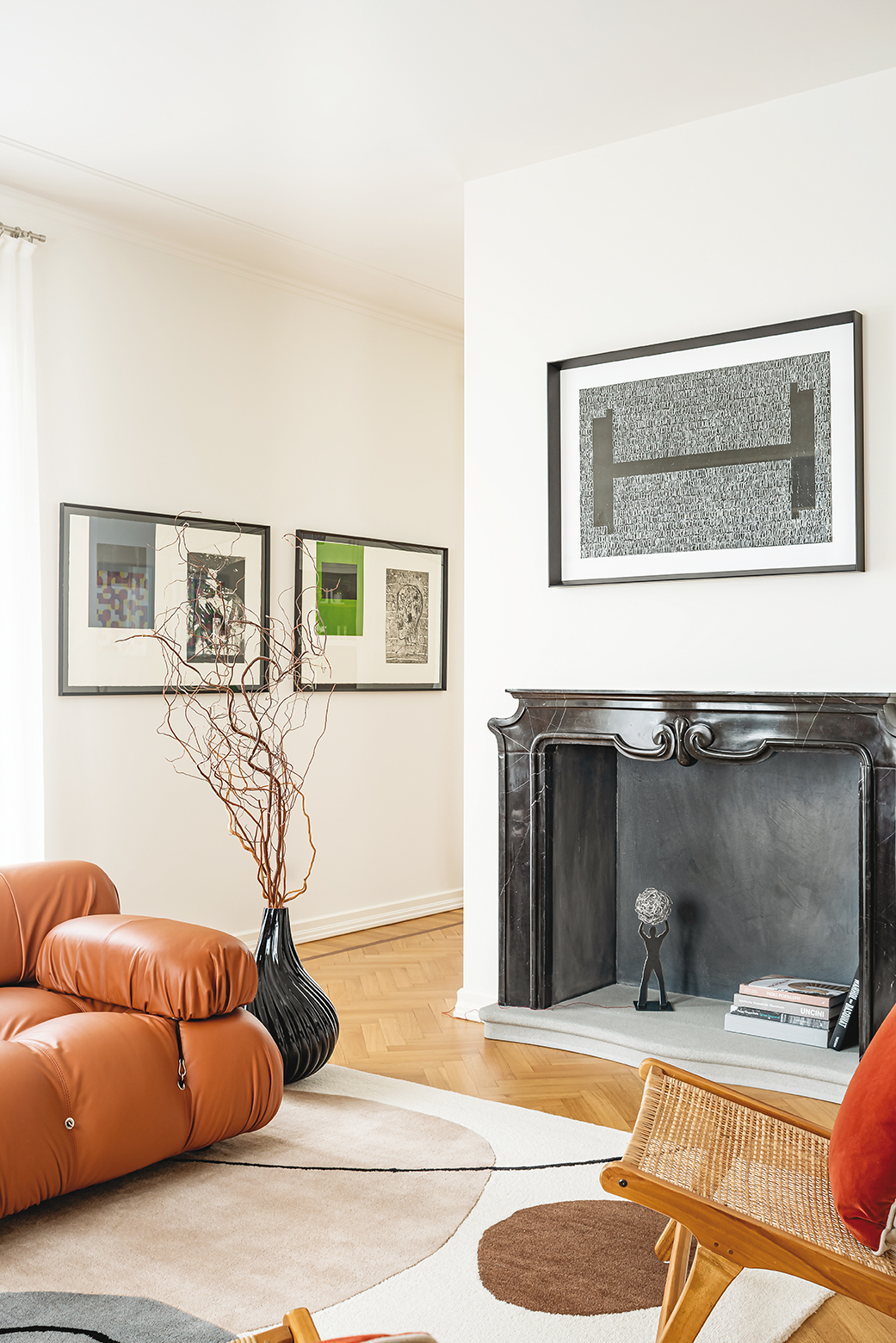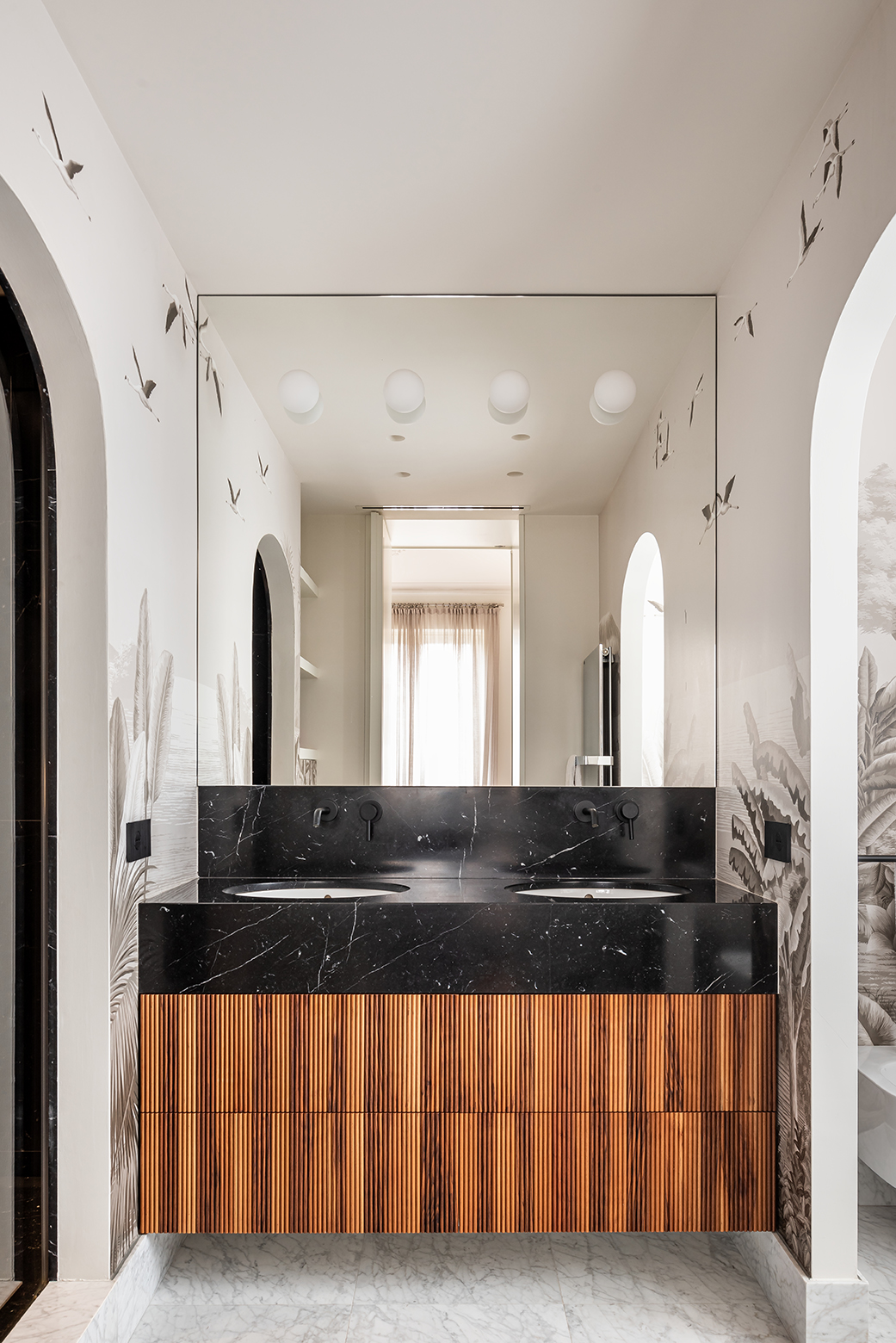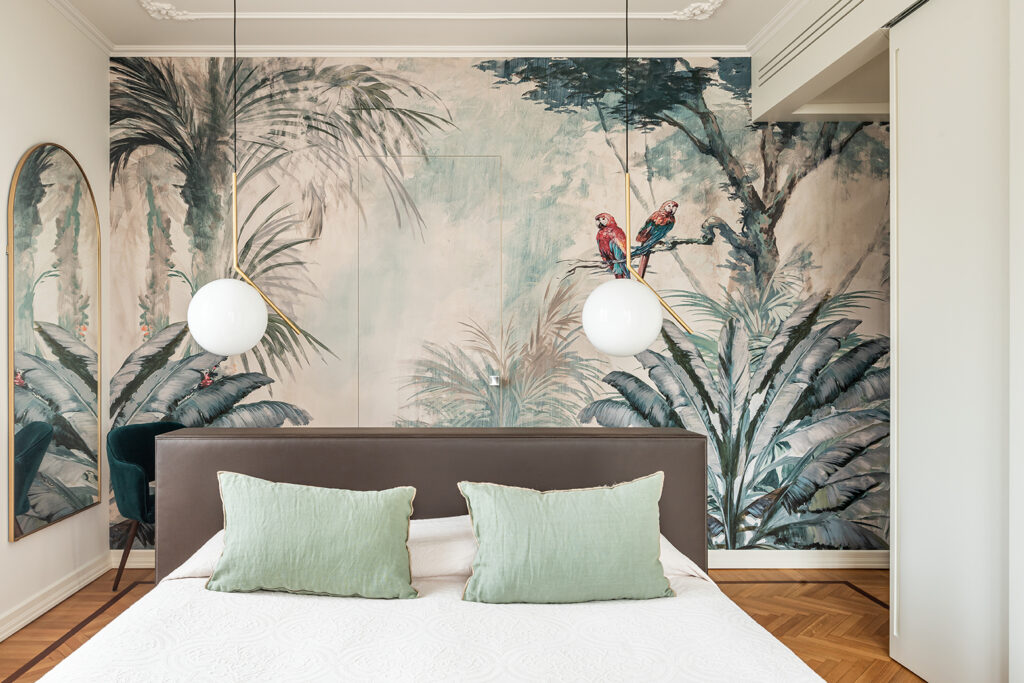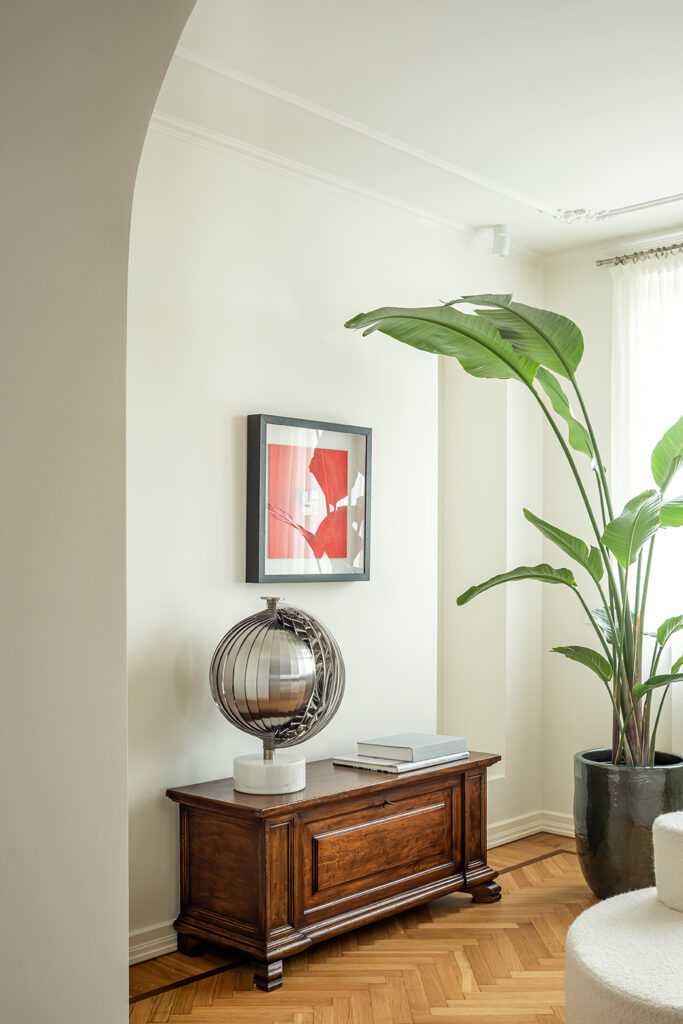Renovating creates seductive and functional ideas made of soft lines, enveloping spaces and a touch of elegance.
The first glance, upon entering this house, conveys tranquillity and balance, reassuring and pleasant perceptions released by the soft lines that make up the furnishings and accessories.

All this is the result of a recent and complete renovation signed by architect Beatrice Cividini, who paid particular attention to the enhancement of the distinctive architectural elements, reclaiming the solid wood herringbone floors and the arched elements located near the entrance.




The project preserved the original structure, but redefining, especially in the living area, the large and bright spaces in series: a curtain wall was added to define the space dedicated to the dining area, separating it from the living room. In this area, the curtain wall houses a fireplace with a reclaimed frame in Nero Marquina marble.
The corridor – which once connected the living room with the dining area and the kitchen – has been removed to enlarge the kitchen and connect it directly with the other rooms, through doors.

There is the modern wallpaper that envelops the bathrooms and the master bedroom with landscape scenes, relaxing themes and colours, which customize the environments, making them artistic. Most of the furniture was designed by architect Cividini and tailor-made. These furnishings make the rooms exclusive, such as the bookcase, the corner cabinets, the cupboard in the dining room, the double bed, and the table in the dining room.

The designer lamps are a further touch that adds significant, and in this case also “bright”, accents of incredible taste, contributing to the excellent success of this enchanting interior project.







.png)








Seguici su