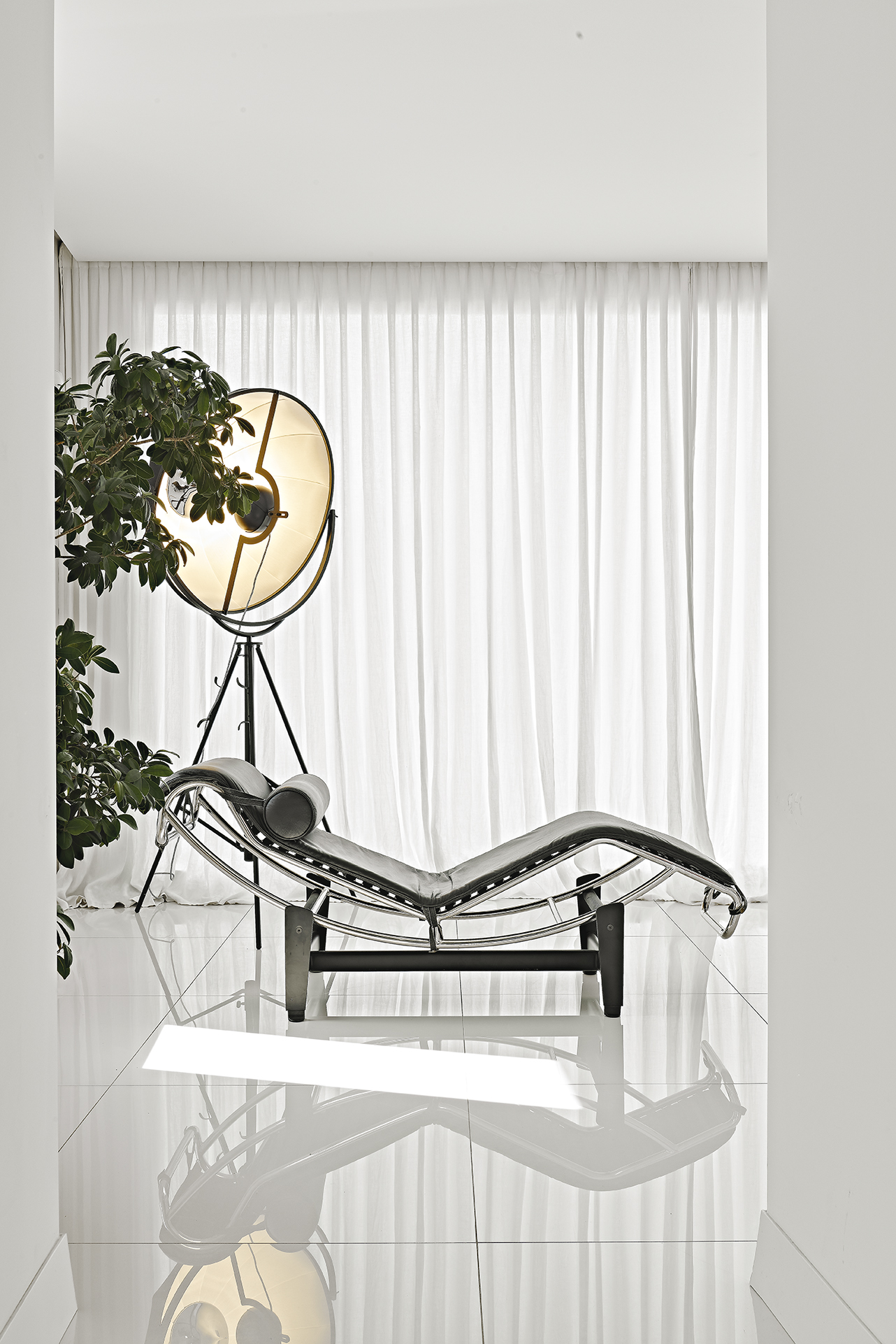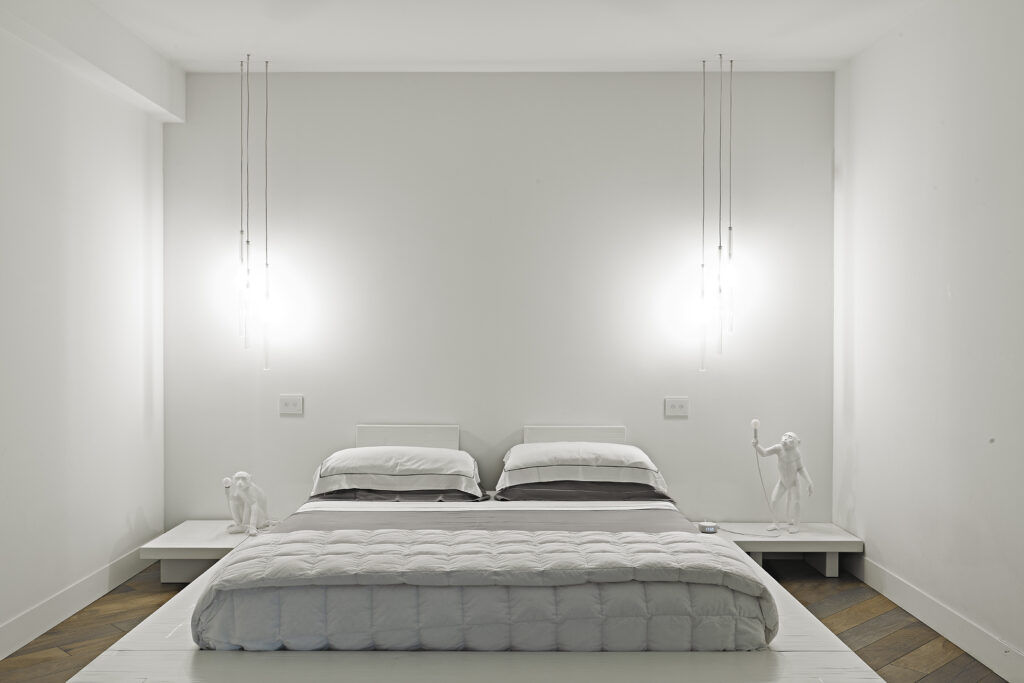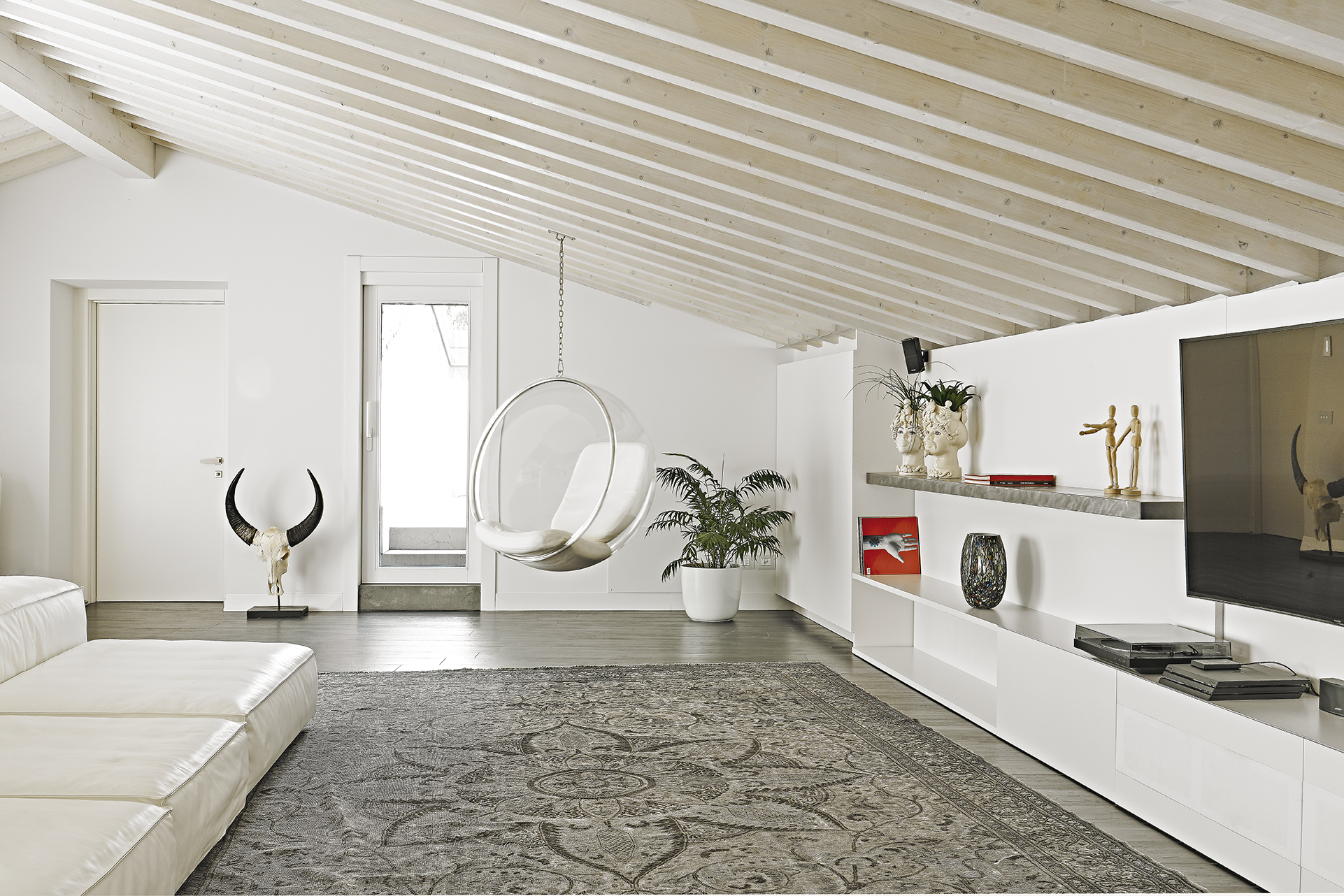This house celebrates the harmony of neutral tones, creating a space of quiet sophistication and timeless modernity.
Some houses hide surprises, houses in which the doors open wide onto spaces full of passion, as in the case of this project by architect Valeria Piccitto.

The relaxation area, defined by the white Lissoni sofa overlooking the custom-made TV cabinet. Next to it, the Bubble chair by Eero Aarnio is “a swing on the domestic world” and gives a nostalgic touch, interpreted by modern and transparent lines, like a soap bubble.
When the huge sliding windows are open, they disappear discreetly, framed by soft white linen curtains. The living room becomes one with the terrace, the boundaries disappear, and there is no longer inside or outside.




The white floor in shiny ceramic covers some areas, such as the dining room, and highlights the huge single mahogany slab that makes up the table. The iron and black leather chairs surround it, the glass spheres of the Bocci chandelier and the photographic suggestions by Fortuny light it up.
The glossy black ceiling above a billiard table with modern lines interrupts the almost complete monochrome, darkening the games area, just enough. The large windows enclose white linen curtains with a soft texture that filters the light, modulating the light and shade of the rooms according to the moments of the day.

The master bedroom is a bath of whiteness that makes the atmosphere crystallized and relaxing: only the essential dominates this nocturnal space, pleasantly watched over by Seletti’s Monkey Lamps.
The bathroom maintains the same style, the same elegance that marks the whole house: clear and precise spaces where the almost total absence of colour tinges every single glance with refinement.







.png)








Seguici su