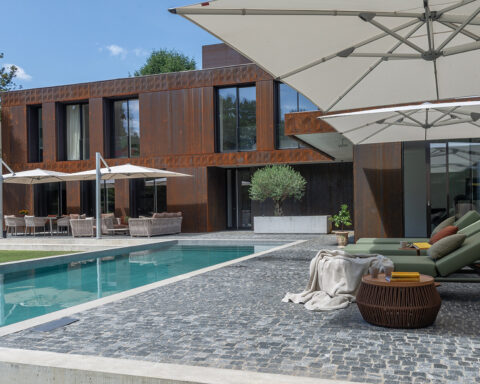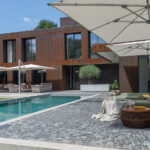Past and present, in an architectural and stylistic synthesis that turns a house into a place of welcome and inspiration for everyday life.
We cross the threshold, and we immediately feel the history oozing from the thick walls, gracefully adapting to the modernity that knocks on the door, bringing a breath of technology and comfort, without breaking with the origins and the charm of traditions.
This building, a typical structure of the Venetian countryside, dates back to the early 1900s; the recent renovation has reclaimed as much as possible of the original layout and perimeter walls, completely redesigning the arrangement of interior spaces. The beams of the original roof were carefully recovered, and one of the main walls of the house – which is the background to the living area and the master bedroom – was carefully cleaned, reinforced and restored.
In parallel with this long recovery work, the owners have benefitted from the skills of their friend architect Erika Amadio to redefine spaces, imagining colours and materials which, starting from tradition, have given life to a more contemporary concept of living.





Thus, the new walls do not “touch” the ceiling, allowing you to enjoy the geometry of the roof, and making the environments fluid with an idea of open space that is anything but traditional.
Old antique tiles from Vietri sul Mare form the backdrop to the ultra-modern kitchen, tailor-made and supplied by Genesin Casa Amica, whose team took care of the furnishing project, combining contemporary furniture and antiques, with balance and mastery. And, again, hand-painted ceramics as well as glazed Sardinian tiles made using high craftsmanship techniques find their place in contemporary-style bathrooms, with showers and resin floors.
The typical Venetian floor rediscovers the classic hues of Palladian Villas, becoming a palette but also an inspiration, thus matching with precious fabrics and unusual colours.
The owners are lovers of beauty, tradition and the warmth emanating from these types of Venetian villas. They have patiently searched for and added local antiques, or pieces discovered on their travels around Italy. Unique objects in Murano glass and precious 17th-century paintings mixed with contemporary ones; some have been made with passion by the owner, who is a painter and art lover.

The décor is linear and functional, with a simple style and contemporary design pieces. Large transparent glass partitions discreetly separate the rooms, highlighting the architectural structure and leaving the task of enveloping and emphasizing its content to natural light.
The working area of the kitchen verges on the professional, with a large steel counter and the columns – white and shiny –, which form the background and create continuity with the utility spaces, enclosed by a sliding panel integrated into the storage units. Access to the outside, directly from the kitchen, allows you to enjoy a beautiful garden where you can have lunch in the shade of trees and flowering bushes in the summer. The study on the ground floor is warmed by the presence of a fireplace with a splendid original 19th-century frame, while the custom-made bookcase allows you to display objects and art books.

Upstairs, there is the sleeping area with a large master bedroom, bathroom and walk-in closet without partitions and in continuity with its various functions. The fitness area and the painting corner are set in an intimate space in the attic.
Lastly, the studied lighting design creates areas with particular atmospheres and emphasizes visual comfort through lamps, together with chandeliers that are true icons of contemporary design.
Interior design by architect Erika Amadio for Genesin Casa Amica - Photography by Eros Mauroner - Written by Alessandra Ferrari
WHO:
• Arch. Erika Amadio per Casa Amica Genesin – Progettazione d’interni
via Palladio 1, Loreggia Pd tel 049 9302033
via Guizze Basse 29, Loreggia Pd tel 049 9301966
via san Pio X 181, Castelfranco Veneto Tv tel 0423 721950







.png)









Seguici su