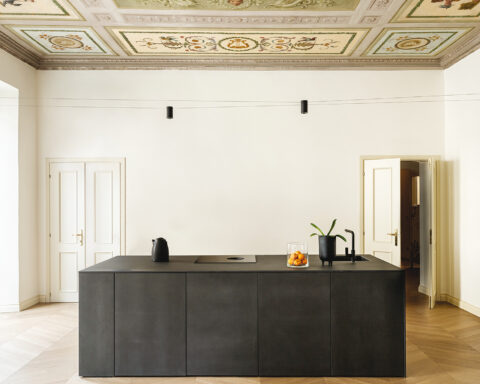Not even the greyness of the city can shut down the interiors of this modern and lively flat located in the heart of Bergamo, which underwent a recent renovation.
The flat displayed on these pages is located within a condo complex, on one of the historic streets of the city of Bergamo.
From its bright windows, you can enjoy splendid views, both of the Venetian walls that surround the Upper Town and of the beating heart of the lower town.
The starting point of this renovation precisely focused on the natural light and the different views enjoyed by the flat. This renovation was signed by architect Marta Minetti, in partnership with architect Chiara Poletti; aiming at optimizing space, the project removed some masonry walls and doors in favour of a smooth environment, separated where necessary by furnishings that served as containing partitions.











The flat is spread over two levels: downstairs, there is the living area, together with the children’s bedrooms, while upstairs, there is the master bedroom, with a walk-in closet and en-suite.
Downstairs, the living area includes a separate kitchen and a pass-through room, between the living room and the dining room, characterized by the different Italian herringbone laying pattern of the natural oak parquet.
The dining area leads to the veranda and the charming private garden with a view of the Upper Town and Porta San Giacomo. The dining room is connected to the living room by a passage and a custom-made small difference in height.
It was decided to characterize this pass-through area with a birchwood bench that served as a step and completed the convivial area of the living room.
The same bench becomes the shelf of the wardrobe/bookcase, which houses the retractable TV and separates the living room from the utility area, with a guest bathroom and a laundry room, accessible from a special opening in the corridor leading to the bedrooms.

The stone staircase – naturally well-lit and boasting a magnificent glimpse of the Upper Town – leads you to the master bedroom, which can be accessed through a wardrobe system in natural birchwood.
Upstairs too, the furnishings act as containing partitions instead of the classic masonry walls, aiming at space optimization. The design of the headboard, in dark blue lacquered wood, integrates and at the same time hides the door that leads to the walk-in closet, a passageway between the bedroom and the master bathroom.
Simple materials were selected, such as stone and wood, in order to enhance the brightness and the environments of this flat, together with colour inserts in the bathrooms and specific furnishing elements.

In particular, the bathroom on the ground floor is paved and covered with dark green stoneware, with contrasting pink inserts, combined with the cheerful wallpaper on the sink wall.
The master bathroom fully develops on the contrast between the dark blue resin of the niche, containing the bathtub and the shower, and the white shade of the remaining coverings.
The bathtub, partially inserted in a dark niche with an arch, is illuminated by a Camouflage lamp by Flos.
The son’s bedroom – located on the ground floor, at the end of the bright corridor – is marked by green-painted wainscoting, in line with the modern wallpaper.







.png)










Seguici su