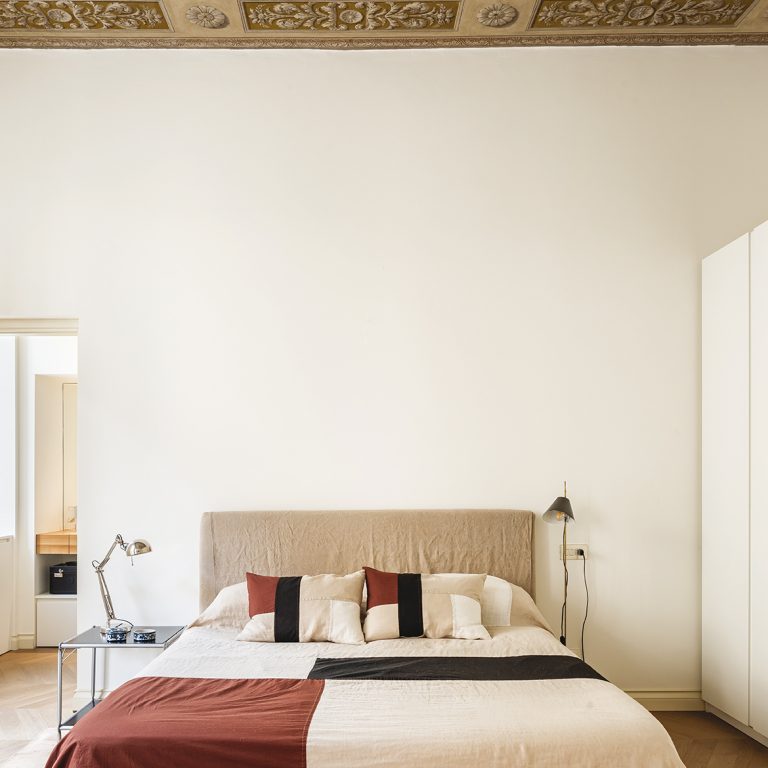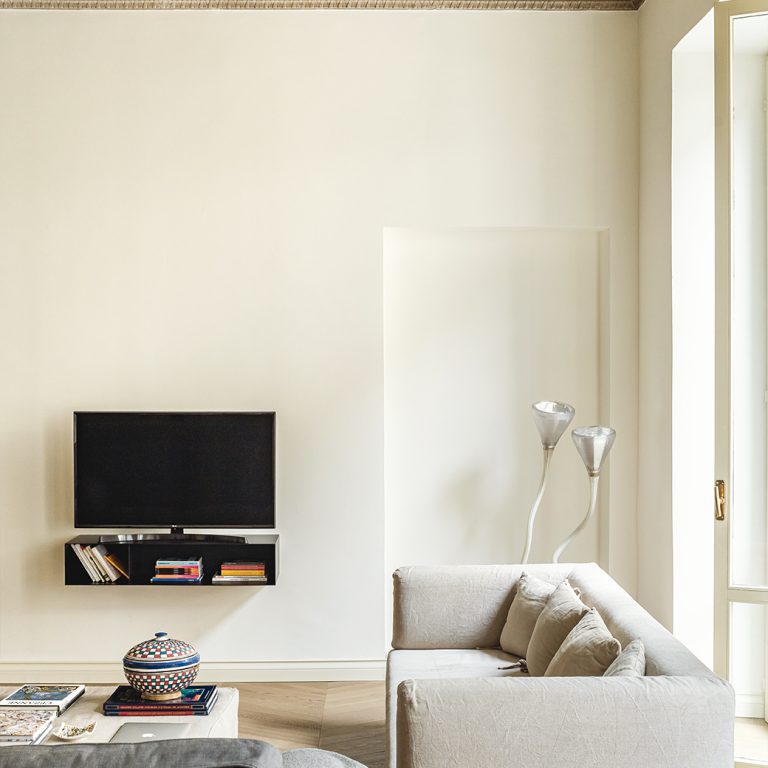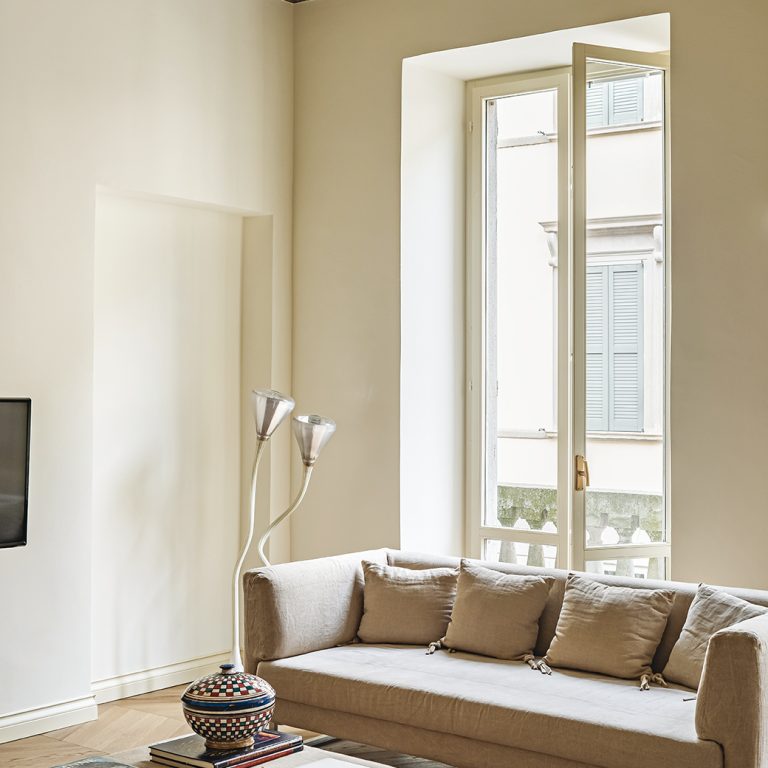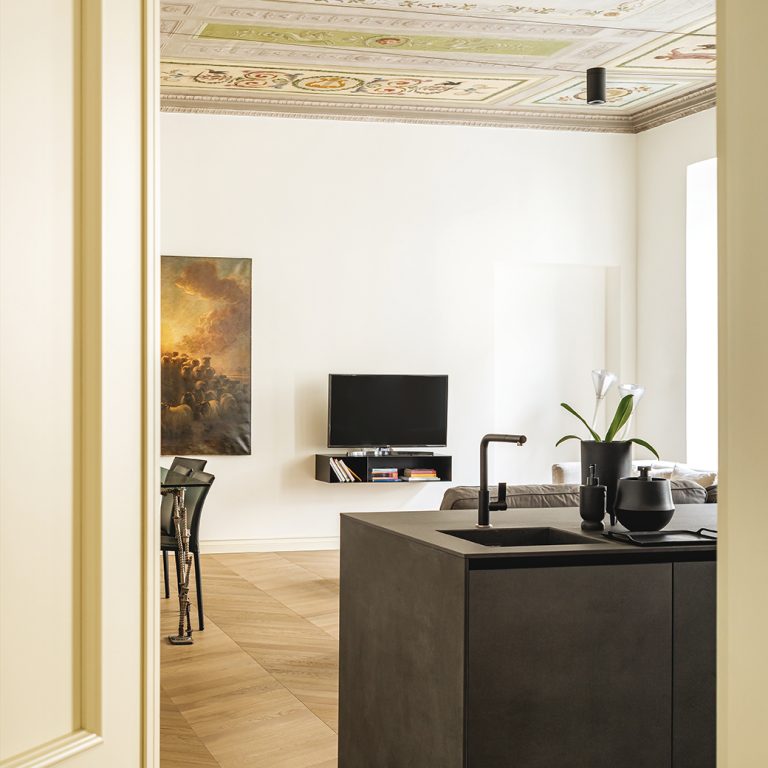Bright spaces and modern lines elegantly converse with the historical voices still present in this new renovation project.
To be reborn. A verb that we use very often in architecture now and that, at the end of great efforts and painstaking work, gives us intense and evocative projects and new spaces, tailor-made for today’s life.
On these pages, we find an example of rebirth with a renovation project designed by architects Edoardo Carminati and Marta Minetti, located in the heart of Bergamo, in the evocative historic district of Sant’Alessandro.




The apartment, located on the main floor of a refined historic building, stands out for its rooms embellished with frescoes, imposing ceilings and large windows overlooking the main street, allowing abundant natural light to permeate the spaces.
Through an elegant entrance and a lowered hallway, the gaze opens onto the spacious living area, where the kitchen, dining room and living area blend harmoniously.

The kitchen, designed as a furnishing monolith, gracefully hides its main function, integrating perfectly with the surrounding environment.
The architects’ project started from the beautiful space where the living area was redesigned: the three large windows, the French herringbone parquet in desaturated natural oak, and the walls painted off-white in contrast to the fresco decorated on the ceiling, illuminate and further expand the space, making the environment even more spectacular.

The project stands out for the balanced combination of the minimalist elegance of the furnishings and the rich historical heritage of the building, noticeable in the frescoes on the ceiling and in the carefully restored frames and doors, thus preserving the memory and authenticity of the original architecture.
The article continues on DENTROCASA on newsstands and online.







.png)








Seguici su