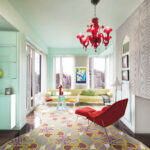Located on Lungomare Caracciolo, this flat enjoys a splendid view of Villa Comunale and the whole Gulf of Naples. Inside, 165 square metres of elegance and comfortable solutions.
A young couple with a daughter commissioned the architect Simona Arcasi and the interior designer Rosanna Farella to manage the renovation, as well as the design and furnishing works.
Starting from the customers’ functional and aesthetic requests, they selected a minimal design with a metropolitan look with dark tones, at the same time making the environment welcoming.
This is the main reason why they opted for natural materials and green elements, from an aesthetic and tactile point of view. Some walls have been covered with wallpaper with floral motifs and shades of green, to call to mind the panorama of Villa Comunale.









The choice of materials was oriented on the concept of eco-sustainability; this explains why they used natural marble processed in the Nola area, wood of Italian origin, materials and finishes of local craftspeople.
A complete renovation: all the surfaces of the previous rooms have been modified, and the electrical and plumbing systems have been adapted to regulations. A new radiant heating system and a ducted cooling system were also installed.
The project started with the living room, which consists of a large entrance, connected to the kitchen through sliding glass doors. The customers wanted a house with open spaces to accommodate friends and family, especially in the living area and in the kitchen; then, the request extended to the sleeping area as well.

Architect Simona Arcasi told us that the master bedroom has been a project within a project.
“It doesn’t often happen that I have to combine a bedroom, a closet room, a separate space for toilet and bidet, a large surface for the sink, a whirlpool tub and a sauna in a single space, all without several divisions, neither aesthetic nor functional.
The customers wanted the room to have the appearance of a suite. The whirlpool tub has been the solution: it has become both the joint and the separation element from the bed area to everything else.
A high glass above it divides the rooms: this allows you to have an overall view of the room in all its depth. Furthermore, from the bed, you can see the whole spa area, and you can enjoy the view of Villa.

Here, too, the design choice still complies with the concept of repeating elements and materials. The full-height openings should be considered as an integral part of the walls, while the doors of the toilet area are camouflaged by slatted wood wainscoting in natural oak.
From the beginning, customers were enthusiastic about the project and later confirmed it, when they started living in their new home.
The work carried out is the result of a design idea, but at the same time, it strongly represents the customers, who live there. A team of professionals should never lose sight of the customers’ needs” concludes the architect.







.png)








Seguici su