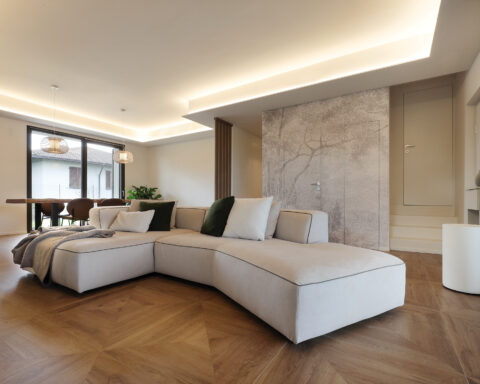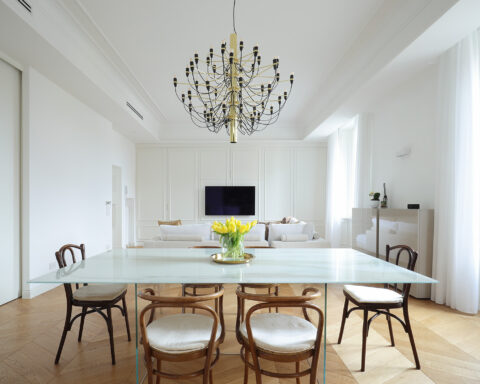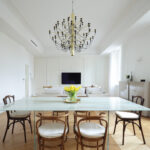A makeover focused on reinterpreting and enhancing the environments, where harmony and elegance dominate. Modern, essential and sinuous.
Three adjectives are enough to summarize the new project signed by architect Paola Sposari. A multi-level villa embraced by nature, in the typical and privileged setting offered by the lush greenery of Brianza.
The sophisticated harmony of the location, however, collided with some pre-existing problems related to the unfortunate distribution of the premises, such as the kitchen location, the upstairs bedrooms and the access to the attic bathroom. In order to enhance the large living room without sacrificing its visual impact, the kitchen rises near the staircase –
with exclusive state-of-the-art resins and embellished with LED lights –, which leads to the sleeping area.
A revolutionary choice, but also capable of aesthetically aligning itself with the overall philosophy of the project.






The (dis)harmonious blend of the interiors is marked by the warmth given off by the large-sized parquet planks, a solution that contrasts with the hexagonal cluster tiles which, on the other hand, dominate and catch the eye in other rooms of the villa.
A decorative play that is also expressed on some walls of the bathroom, to simplify, those without the plaster skim coat.
However, the leading star of the project is still the living area downstairs.
Here, the deliberately emphasized volumes have been turned into a large “multipurpose” space, marked by furnishings and accessories signed by the main national brands, matched by antique furniture from the property. A way to remember and honour the past.

The top floor of the abode, on the other hand, has been designed to ensure rigorous optimization of the spaces.
The cocoon-like sleeping area is distinguished by a wardrobe at the entrance, practically concealed from view, combined with a bed and bedside tables reclaimed by the customer. The support rooms, on the other hand, maintain liveliness thanks to the use of fresh and geometric wallpapers.
In the end, we must not overlook the role played by mirrors in the most intimate areas of the house, capable of expanding spaces and perspectives. The half-bath, designed to be protected by an important portal, is enhanced through the decorative accents given by an almost tactile “sculpture” wall, marked by hexagonal cluster tiles.

Upstairs, the master bathroom stands out for the wood-effect stoneware coatings – a trick used to increase the sensation of warmth –, the two particular bowl sinks, but above all, for the presence of a shell basin, the undisputed star of the room.
The shielding effect created by the shower position is another interesting element in this reinterpretation of spaces, designed to hide the presence of bathroom fixtures.
Project by architect Paola Sposari for Sposari Home - Photography by Michele Ranzani - Written by Carlo Cattaneo
WHO:
• Arch. Paola Sposari, Ceo Sposari Home – interior design
Viale Stelvio 18, Milan







.png)










Seguici su