Just outside Bergamo, the renovation of the first-floor apartment of a semi-detached villa
expands the space and stylishly personalises every room
Surrounded by greenery and immersed in the colours and tranquillity of the Bergamo landscape, this family villa has been reimagined and modernised, entrusted to the creativity and expertise of the interior designers at Eleonora Arreda, under the expert guidance of the lead interior designer Eleonora Delcarro.
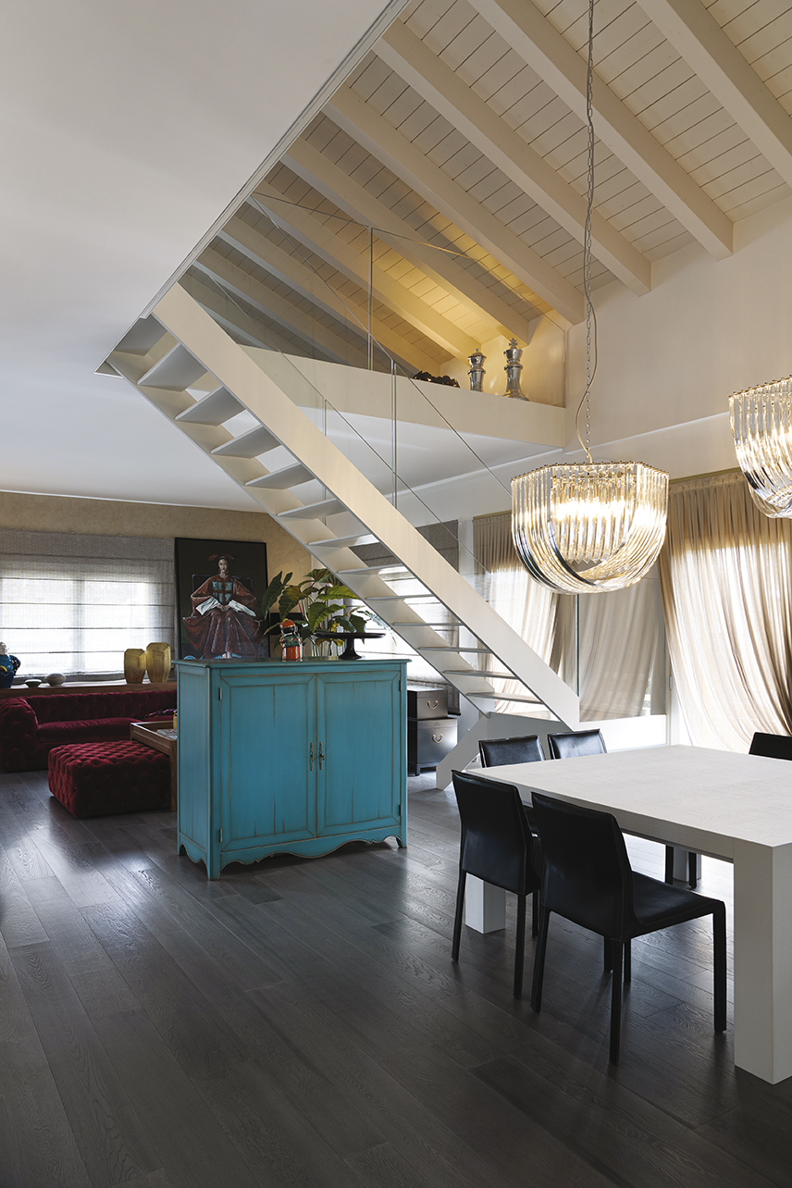
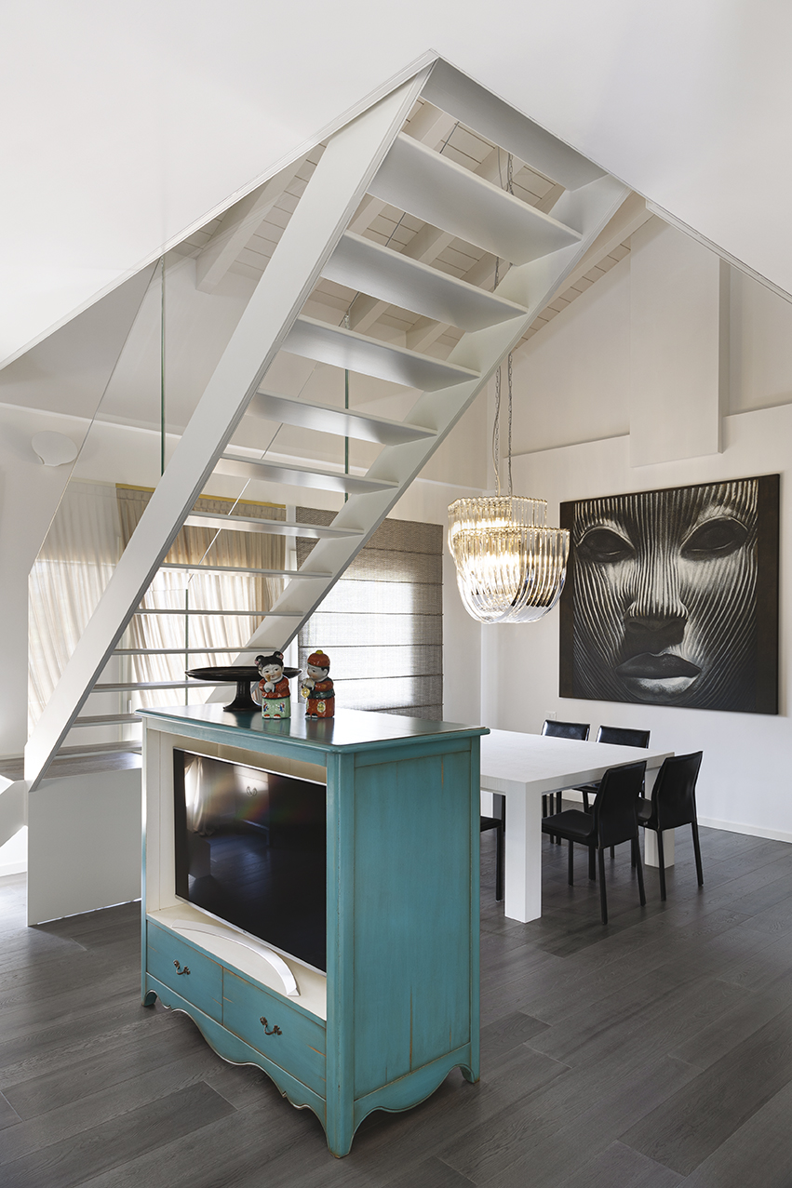
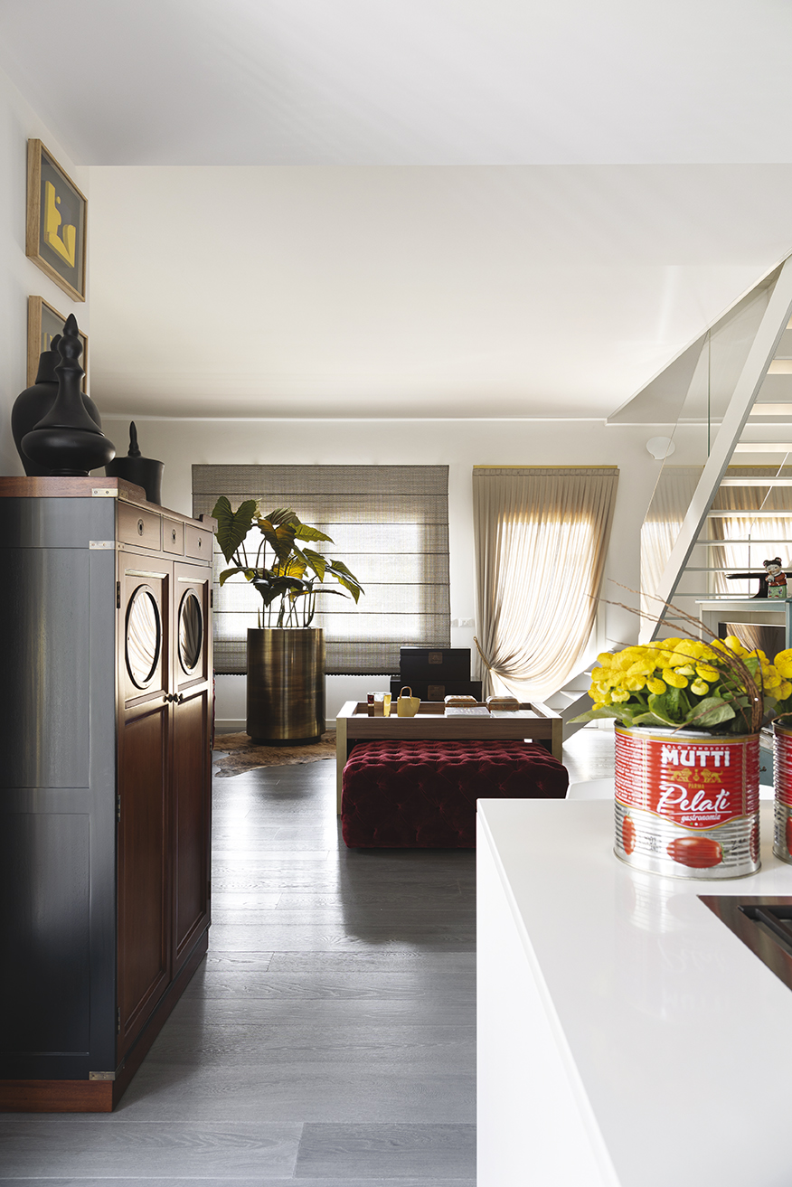
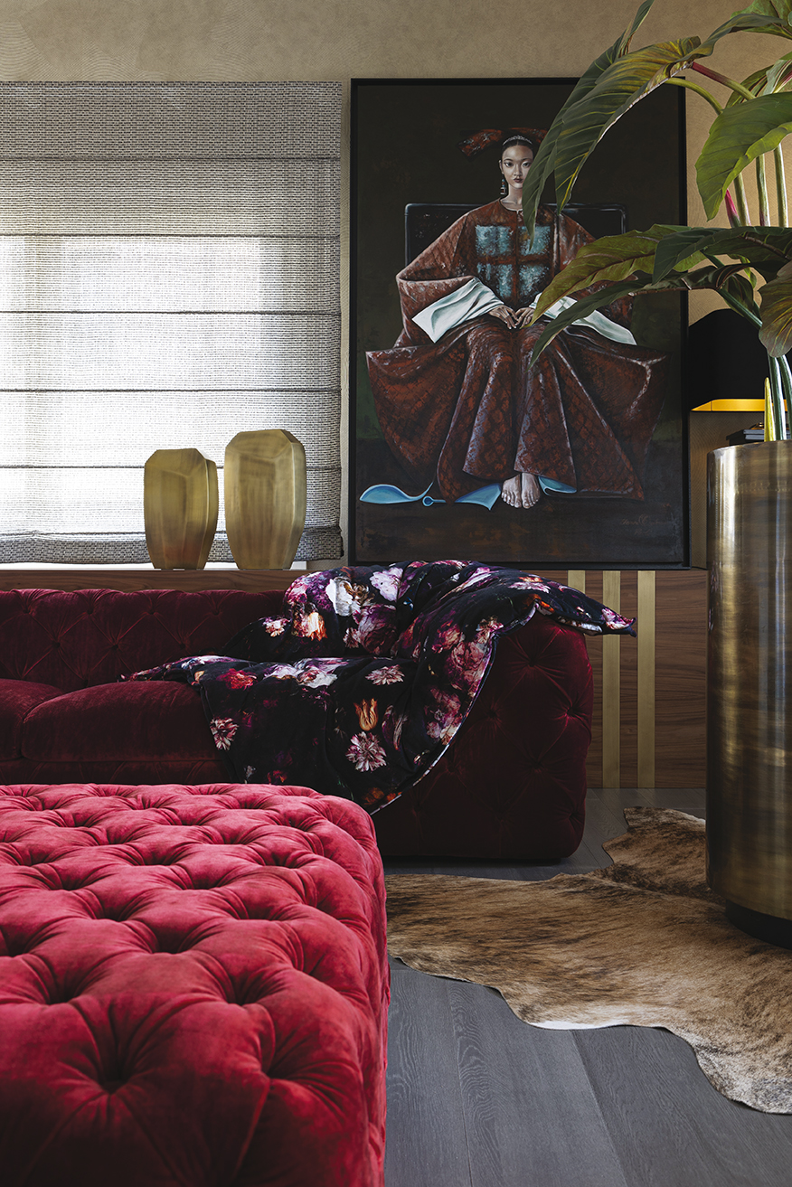
The double-height space is the focal point of the renovation: two precious and scenographic imported chandeliers descend from the repainted exposed beams, drawing the eye upward, while the new staircase to the mezzanine – centrally positioned within the living space – plays a key role in defining the layout.
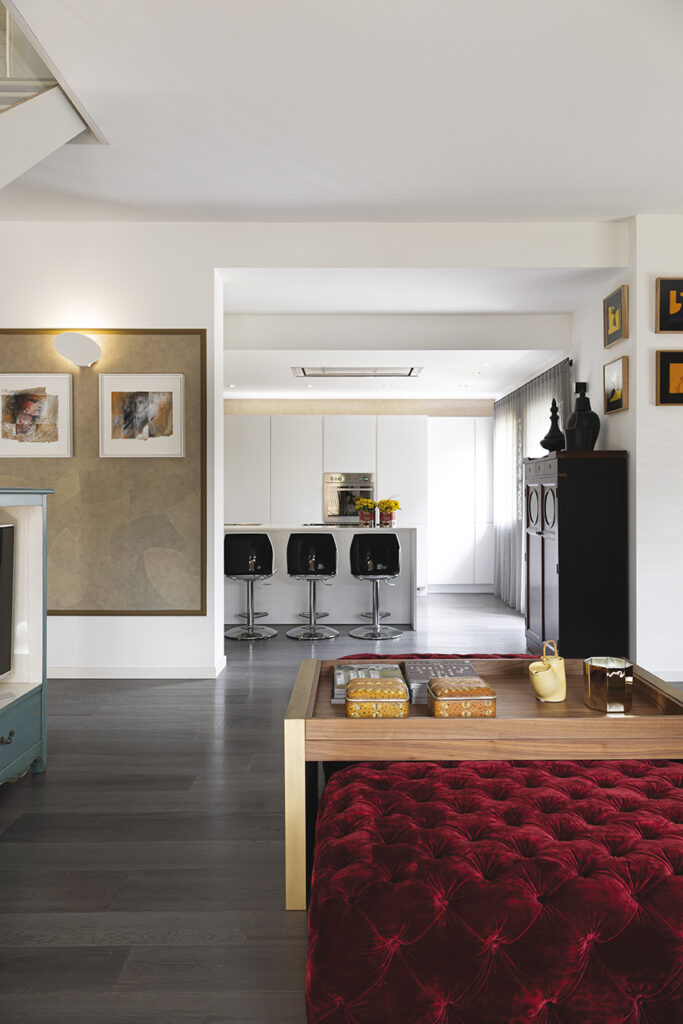
Here, details make the difference, adding a unique character even to the transition area leading to the kitchen, where a fine Dutch sideboard with twin portholes, in a nautical style, is paired with equally refined black ceramics and textured artworks with yellow accents, part of an exclusive private collection.
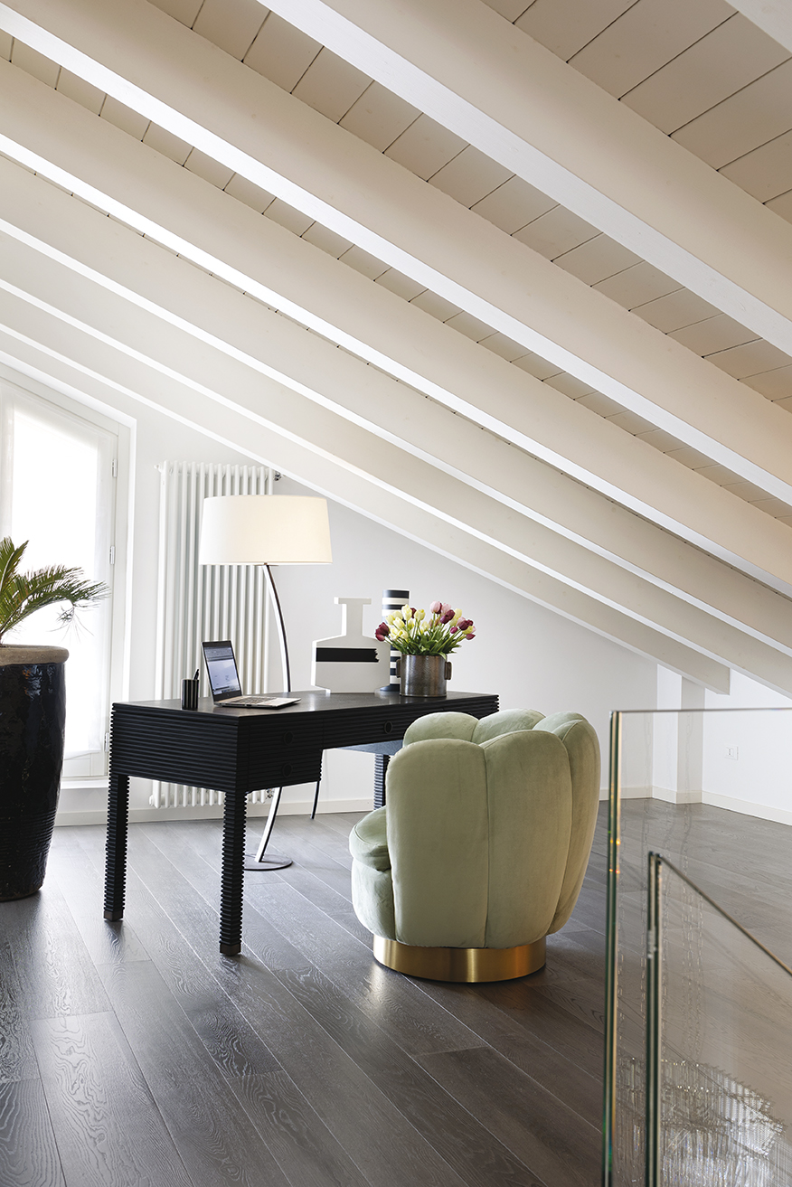
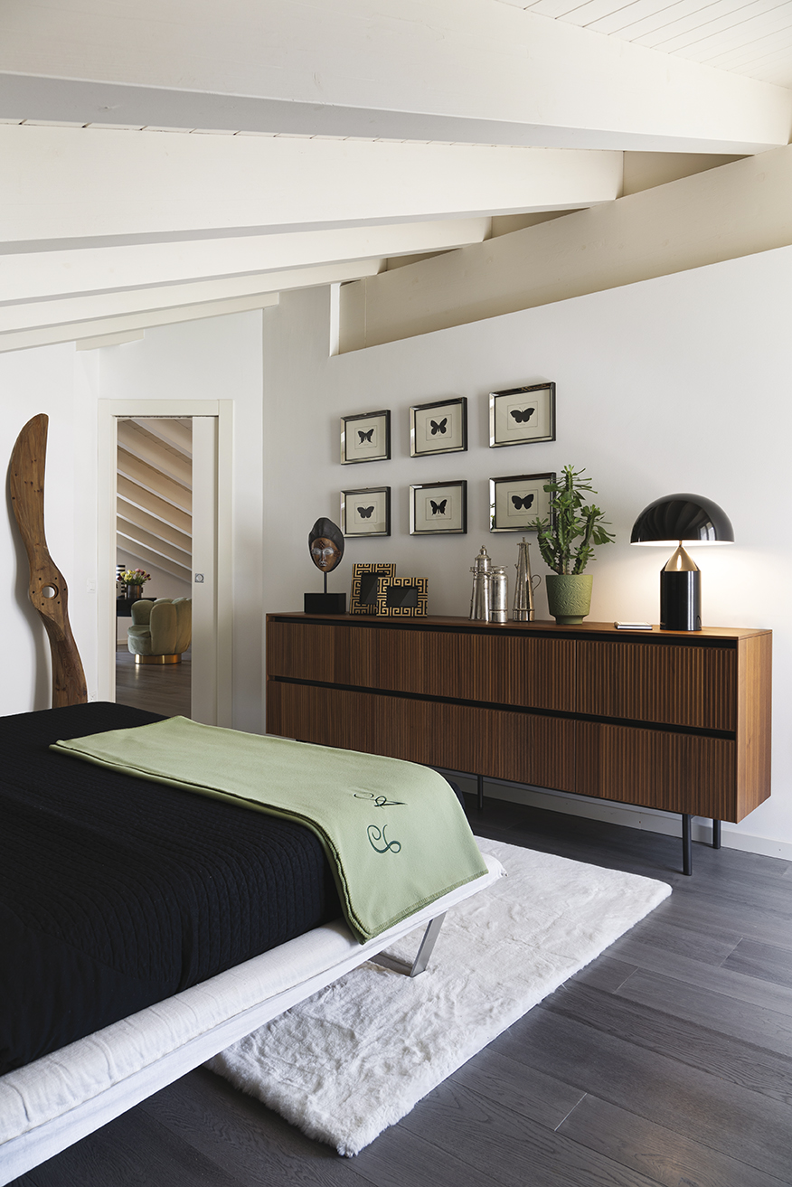
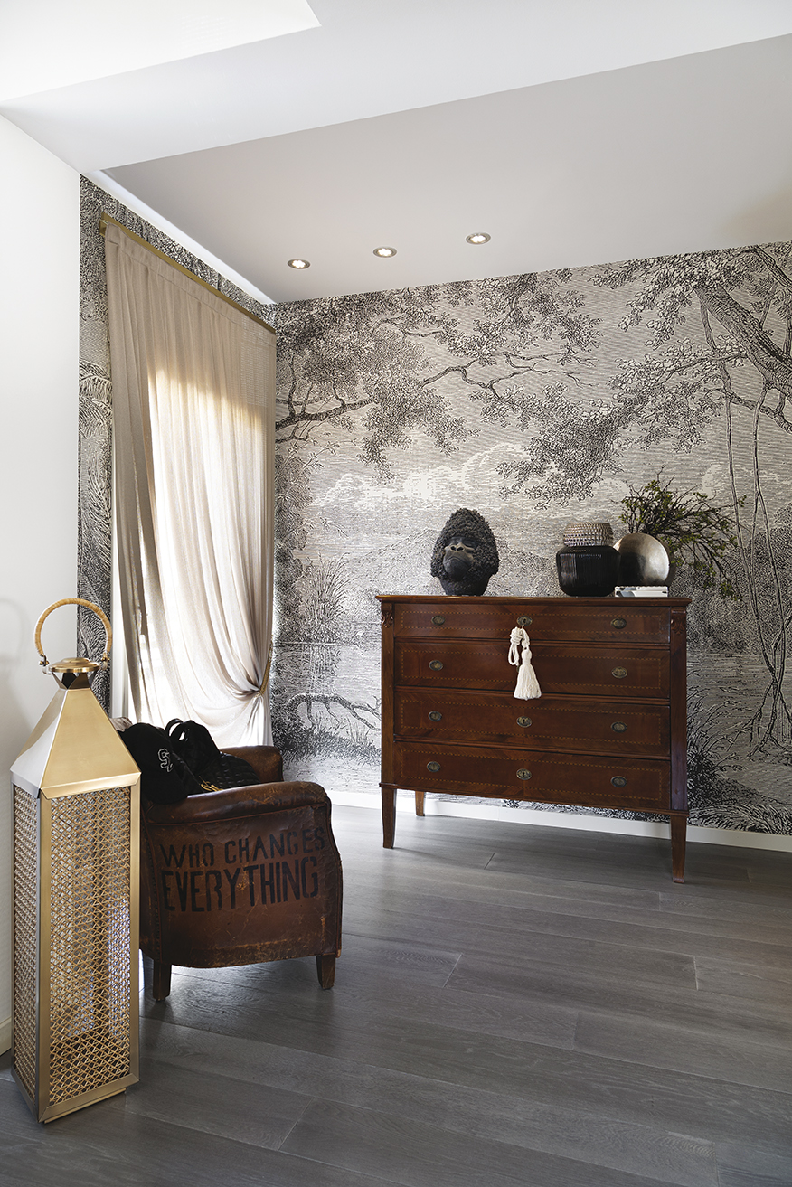
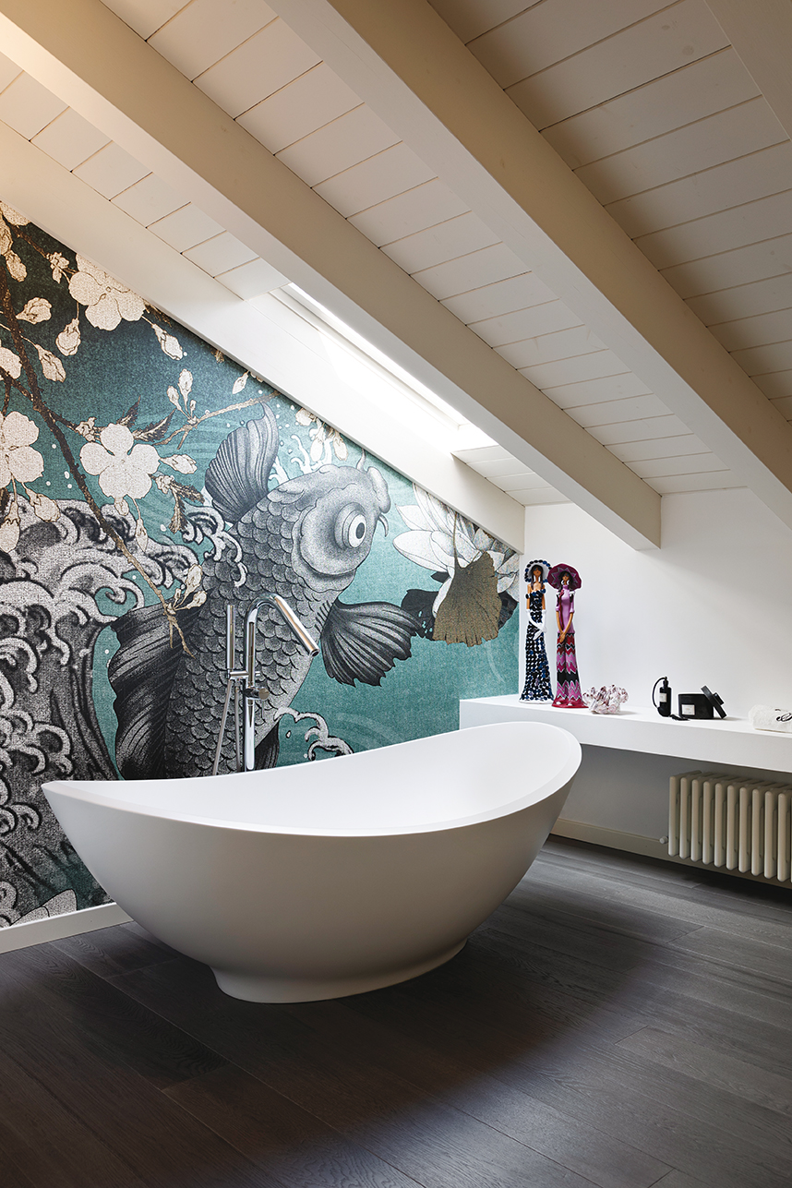
Moving on to the sleeping area, both the master bedroom and bathroom are enriched by eye-catching elements, such as the low cabinet at the foot of the bed and the vibrant wallpaper beside the bathtub. The home is completed by a stylish study corner, featuring a refined desk and a comfortable designer armchair.
The article continues on DENTROCASA on newsstands and online.
Interior design ELEONORA ARREDA
Photo MICHELA MELOTTI
Written by ANNA ZORZANELLO

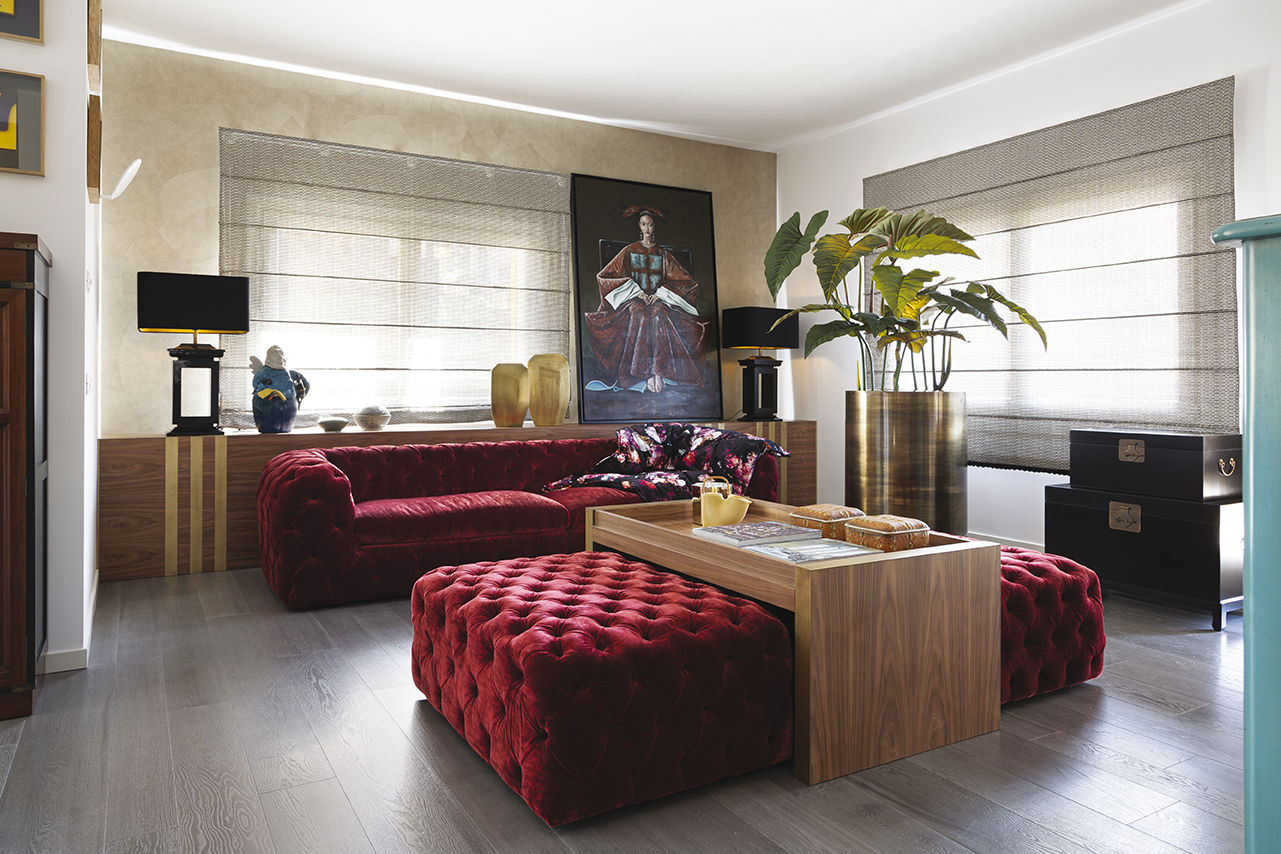





.png)








Seguici su