Modern, refined, and thoughtfully conceived lines offer a harmonious and immersive living experience
In the heart of the upper Vicenza area, an intriguing project created through the close collaboration between Studio C+Partners and Dot Design; an inspired partnership that brought the clients’ desires and expectations to life
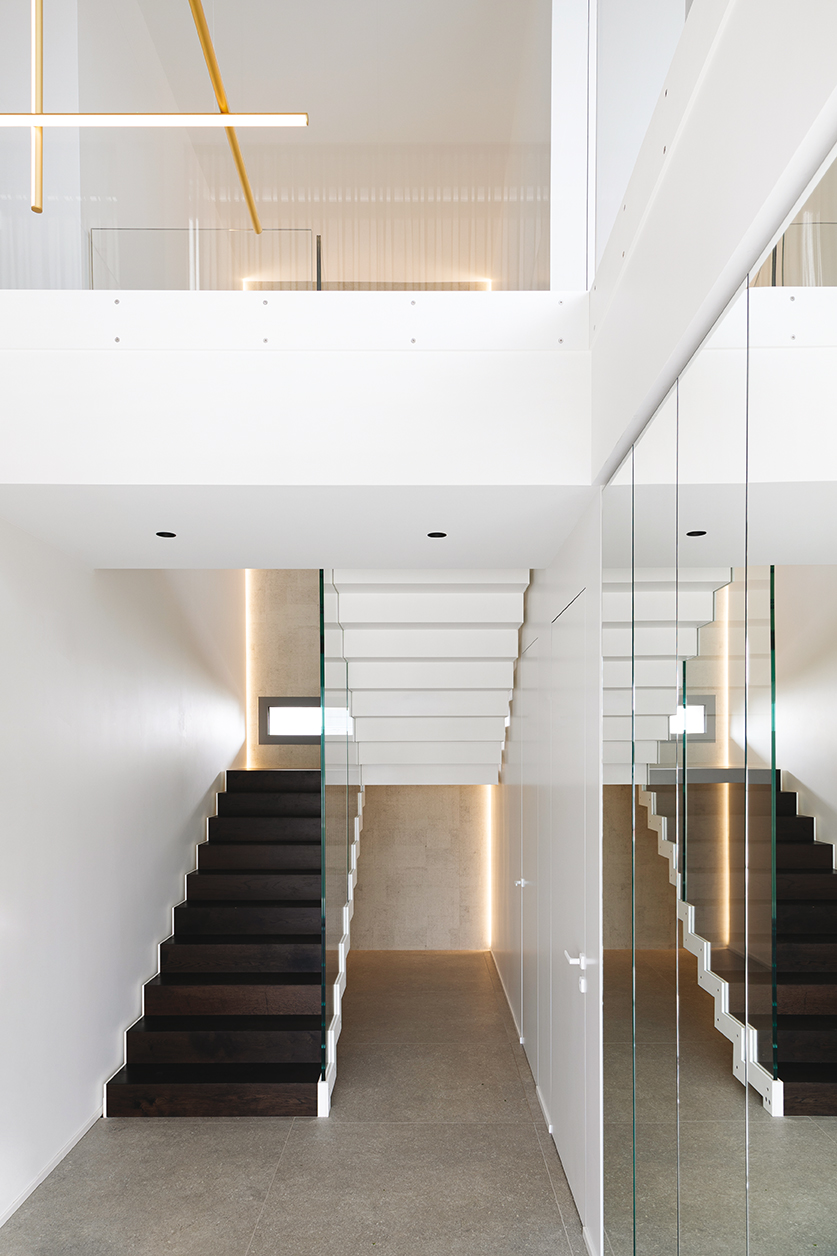
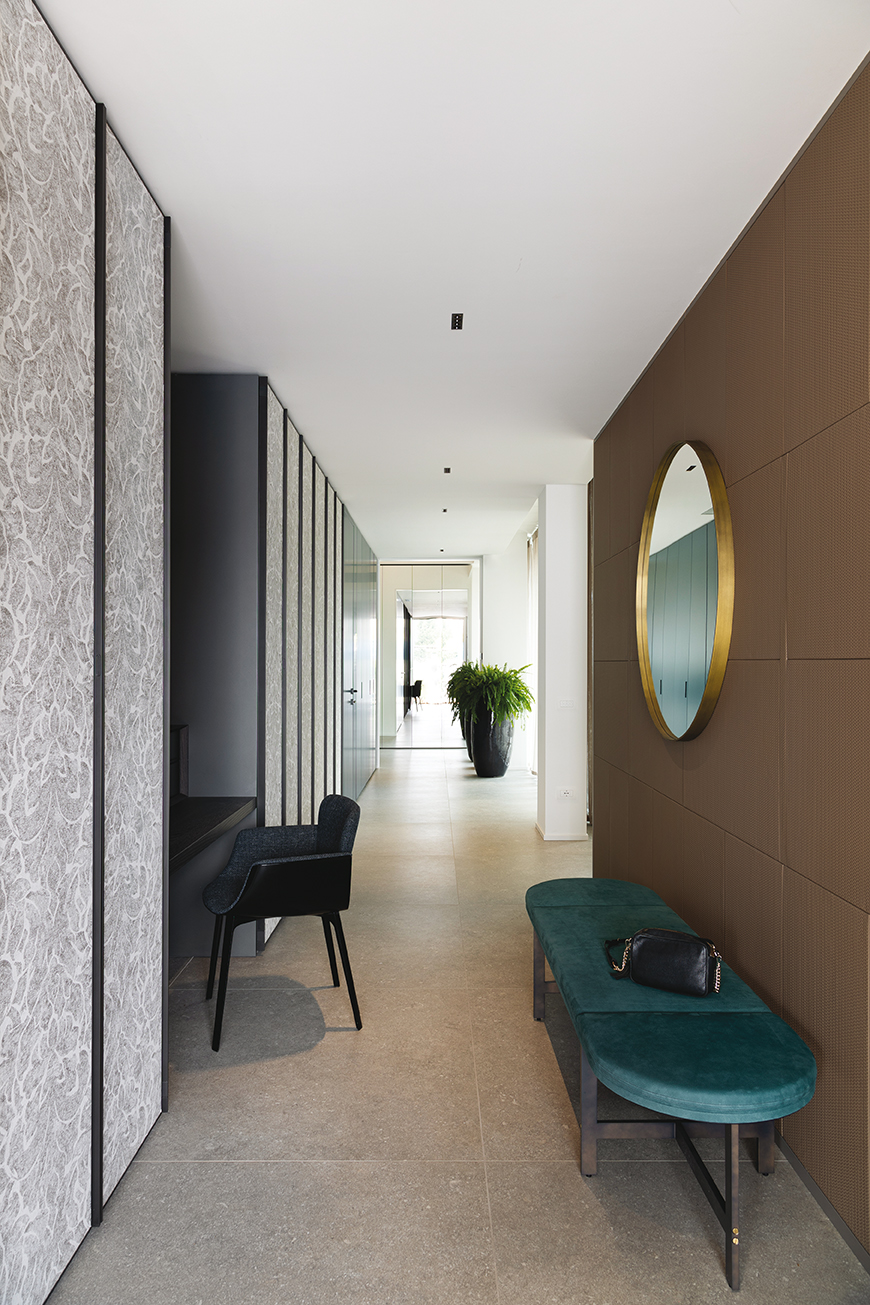
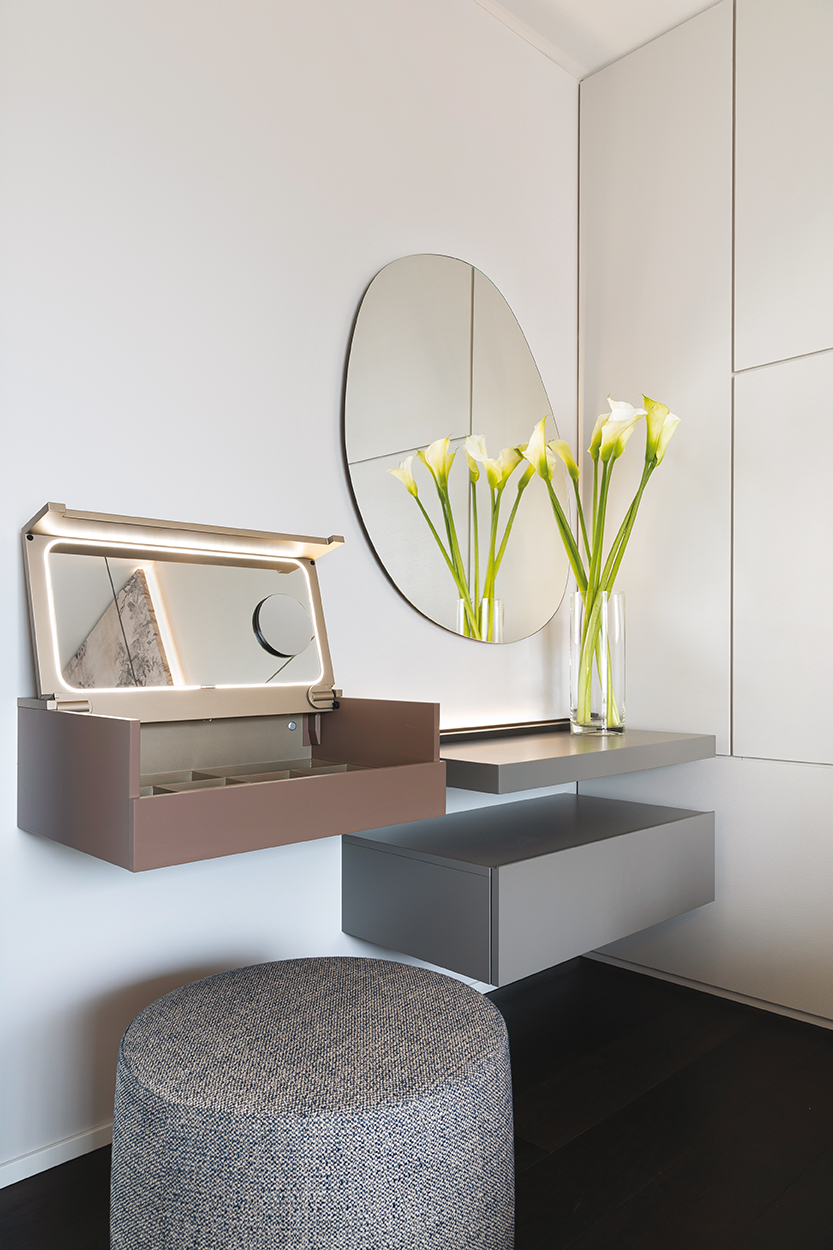
Organised over two volumes and two above-ground floors, this home integrates seamlessly into a typical local residential setting composed of detached and semi-detached houses, small apartment buildings, and generous green spaces. The design takes shape on the ground floor in an L-shaped layout, while the upper floor presents a staggered parallelepiped, creating a dynamic and innovative balance between the volumes.
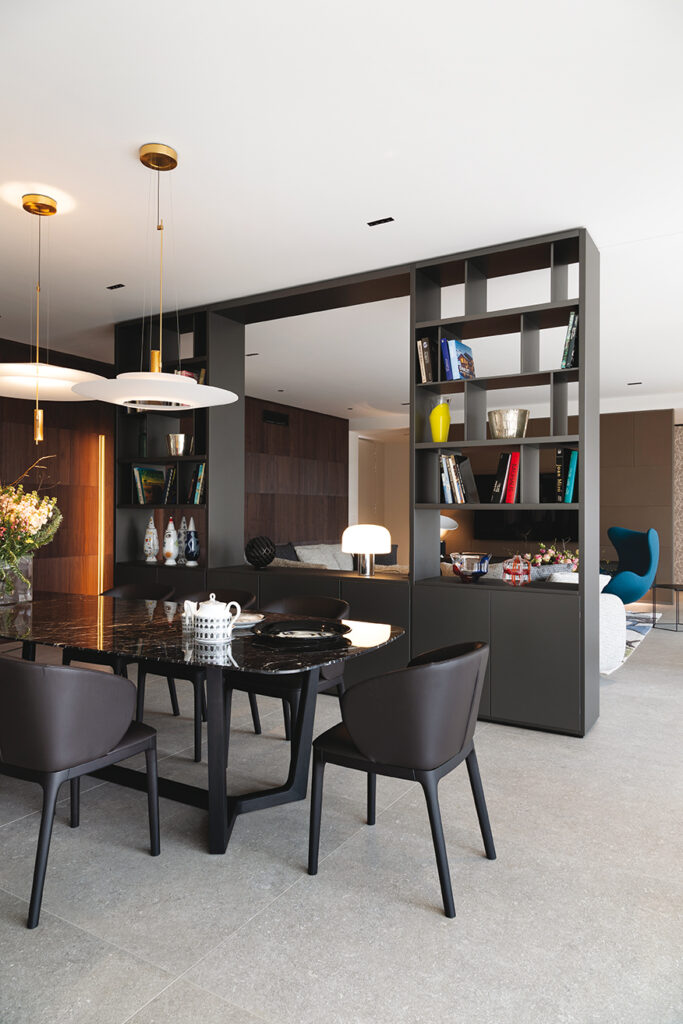
The façade, characterised by large solid overhangs, has been “carved out” to provide effective solar shading while allowing natural light to flood the spacious living areas. The generously sized and strategically positioned glazed openings enhance the connection between indoors and outdoors, where the private garden and swimming pool unfold.
Every detail – from materials to designer furnishings, from Flos lighting to colour palettes, from wallpaper to accessories – has been selected with passion and precision, imbuing the home with a strong identity and a contemporary soul.
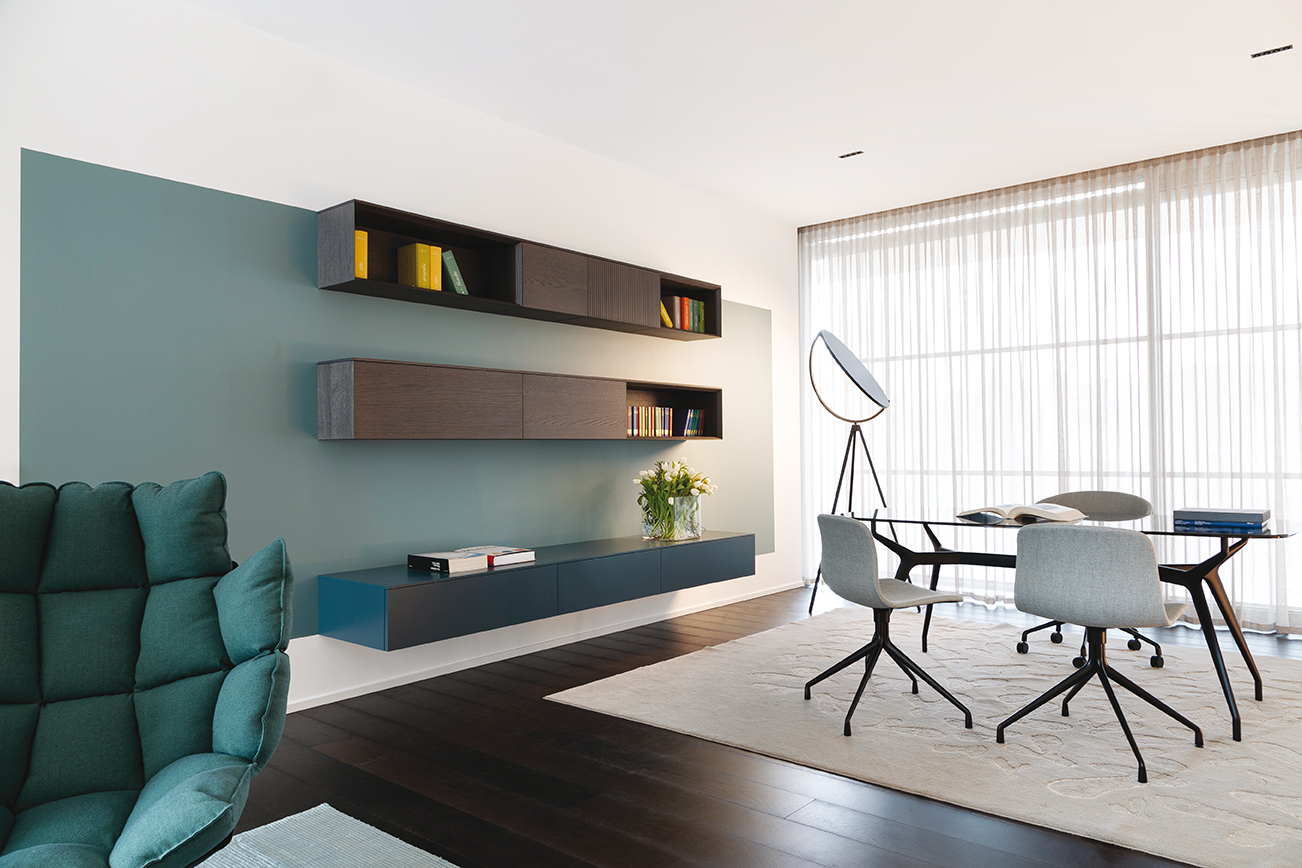
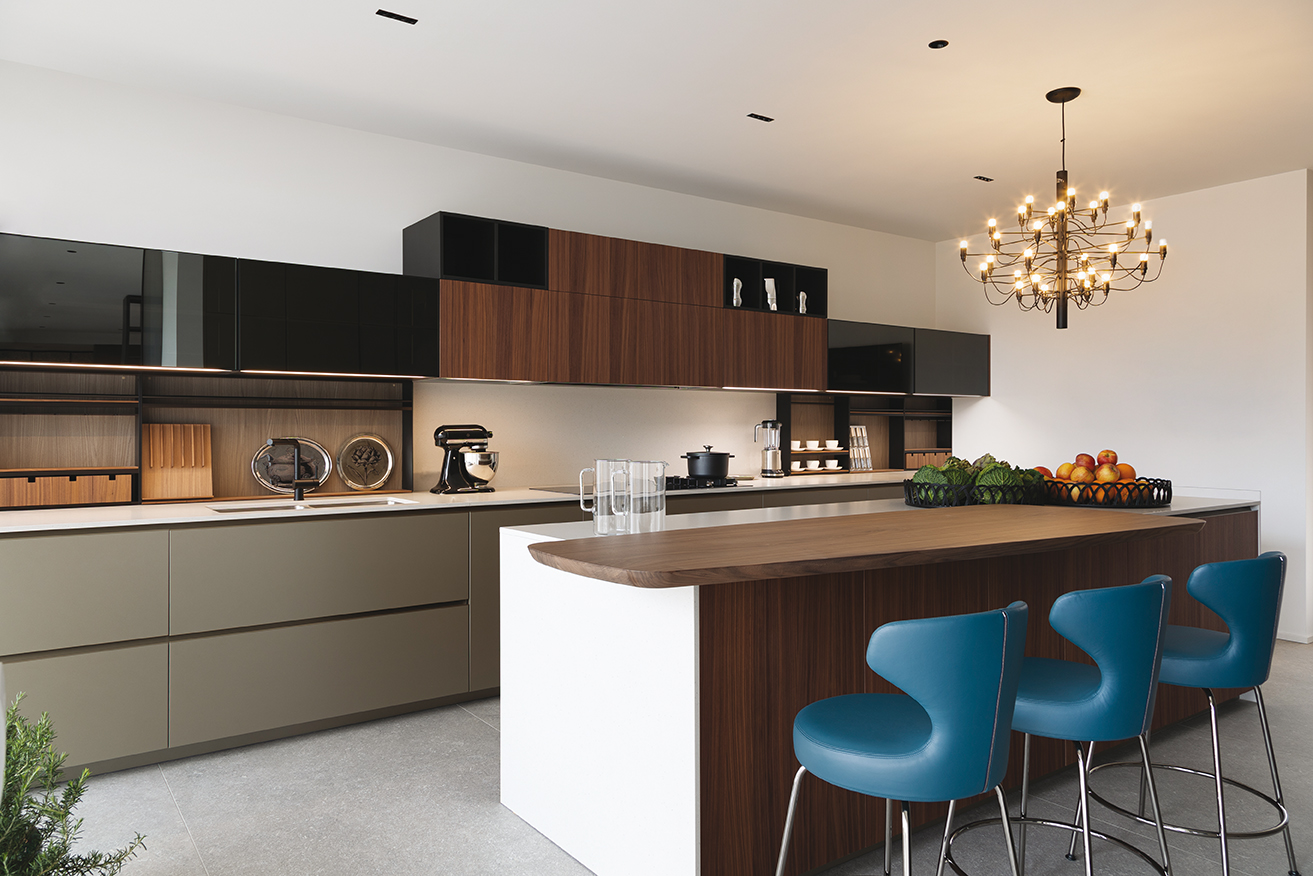
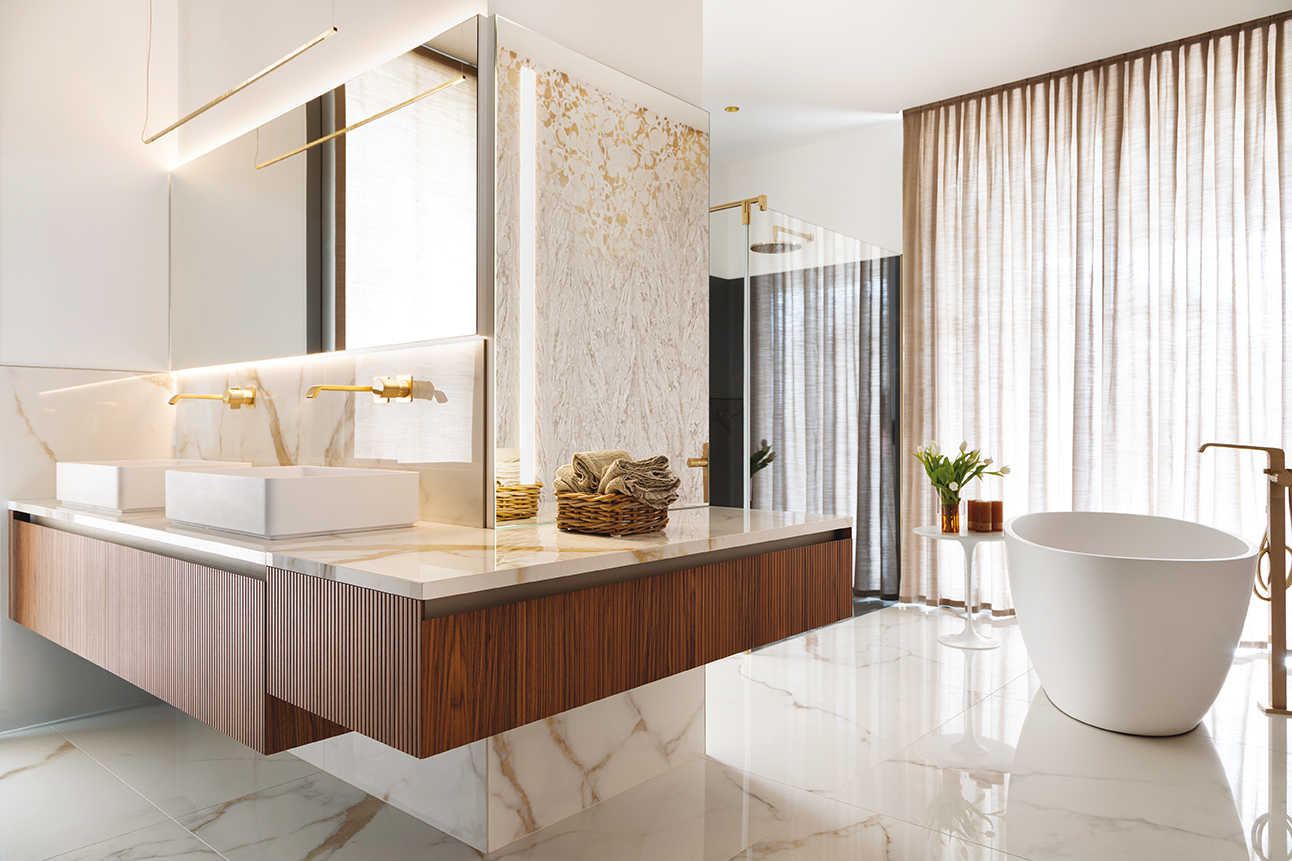
A functional and captivating project that brings together the creative flair of Studio C+Partners with the refined interior vision of Dot Design, all driven by the desire to distil each element to its essence in pursuit of high-performing and personality-filled solutions, never settling for the ordinary…
The article continues on DENTROCASA on newsstands and online.
Interior design by DOT DESIGN
Architectural design and work management by STUDIO C+PARTNERS
Photo MICHELA MELOTTI
Written by ALESSANDRA FERRARI
WHO:
• DOT DESIGN – Interior design
Via L.B. Alberti, 9/a – Arzignano (Vi)
Tel +39 044 1240930

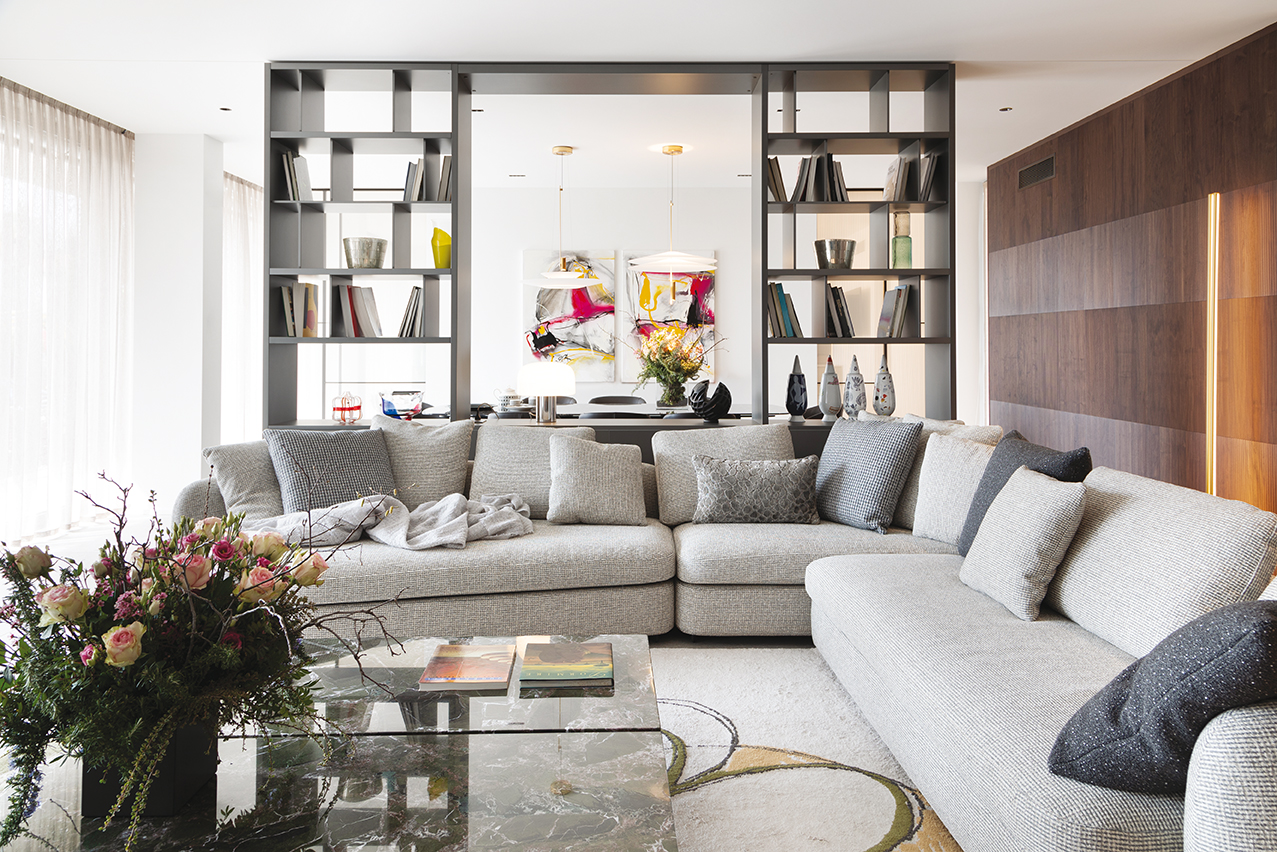





.png)








Seguici su