In Welsberg-Taisten, in the province of Bolzano, the design and creation of a cosy and regenerating holiday home, to be enjoyed throughout the year
Close your eyes and dream: the Dolomites, the woods, the trees, a small village nestled in a valley, a welcoming and spacious home, the enveloping scent of wood, the warmth of family intimacy… Open your eyes and live the dream! This is the fairy tale of a young familty.


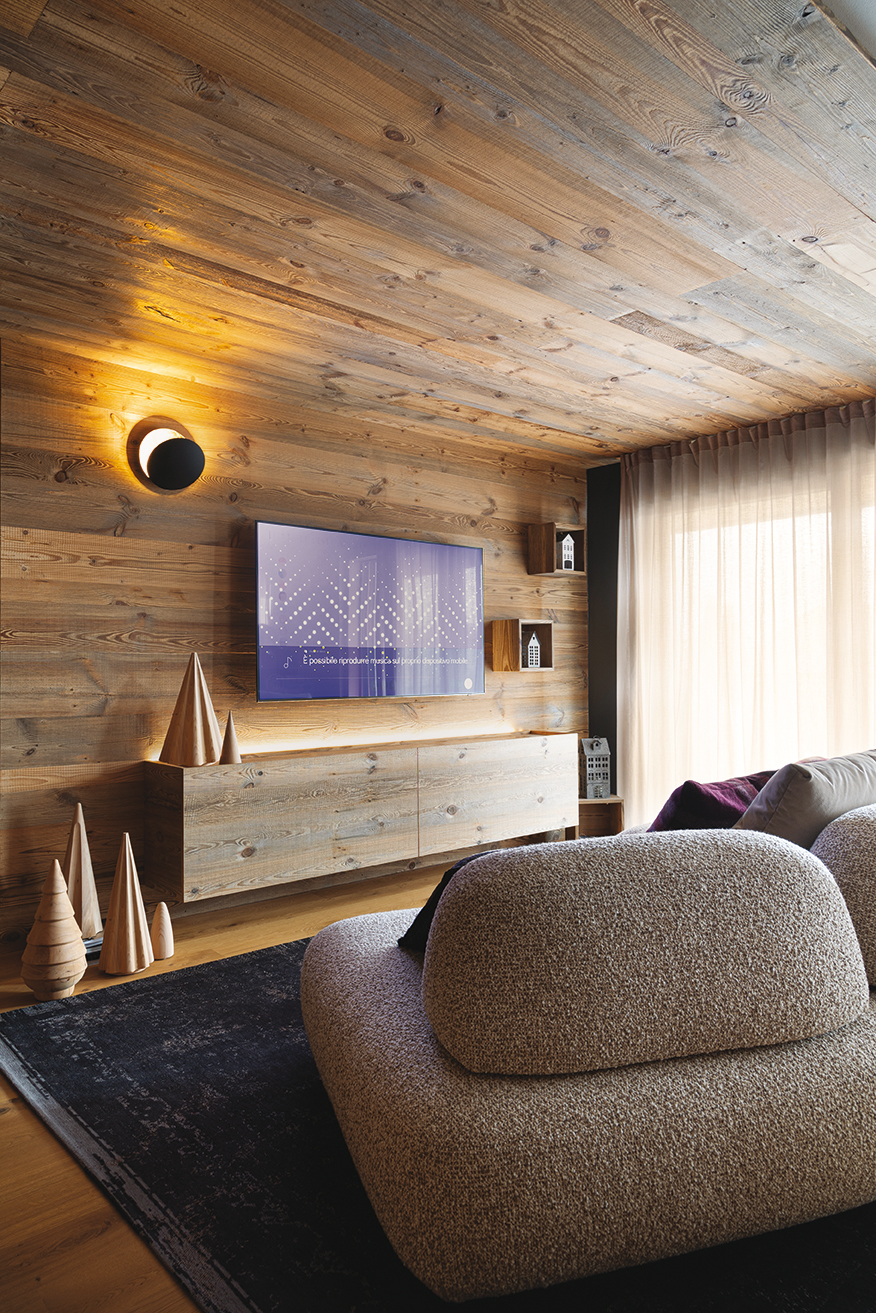

Thanks to the professionalism and attention to detail shown by architect Monica Gasparini in accepting the task of designing and creating the interiors. The apartment, located in a newly-built property, was indeed designed and overseen by the expert who, listening to the needs of each family member, met, solved, and coordinated all their requests.
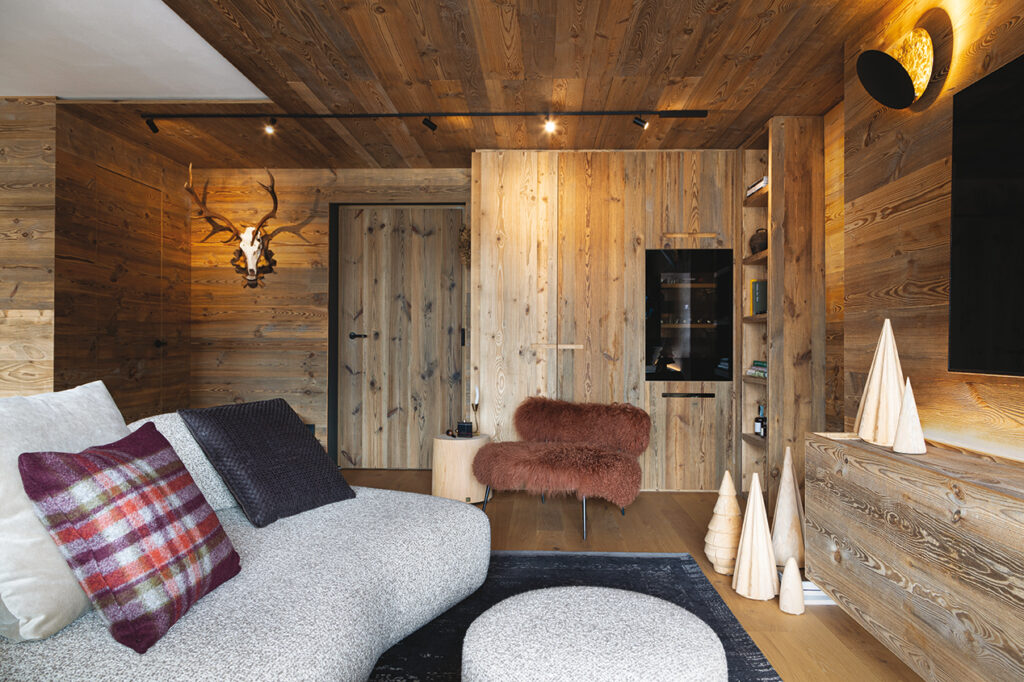
Fully customized, the project was further supported by the participation of artisans and suppliers from Veneto: specifically, the Sacconi carpentry workshop for the cladding, doors, kitchen, and wardrobes in spruce or larch wood, and Vanuzzo Interni&Design for the modern and designer furnishings. The dwelling, of approximately 100 square metres, is organized into a spacious living area and a more intimate sleeping area.
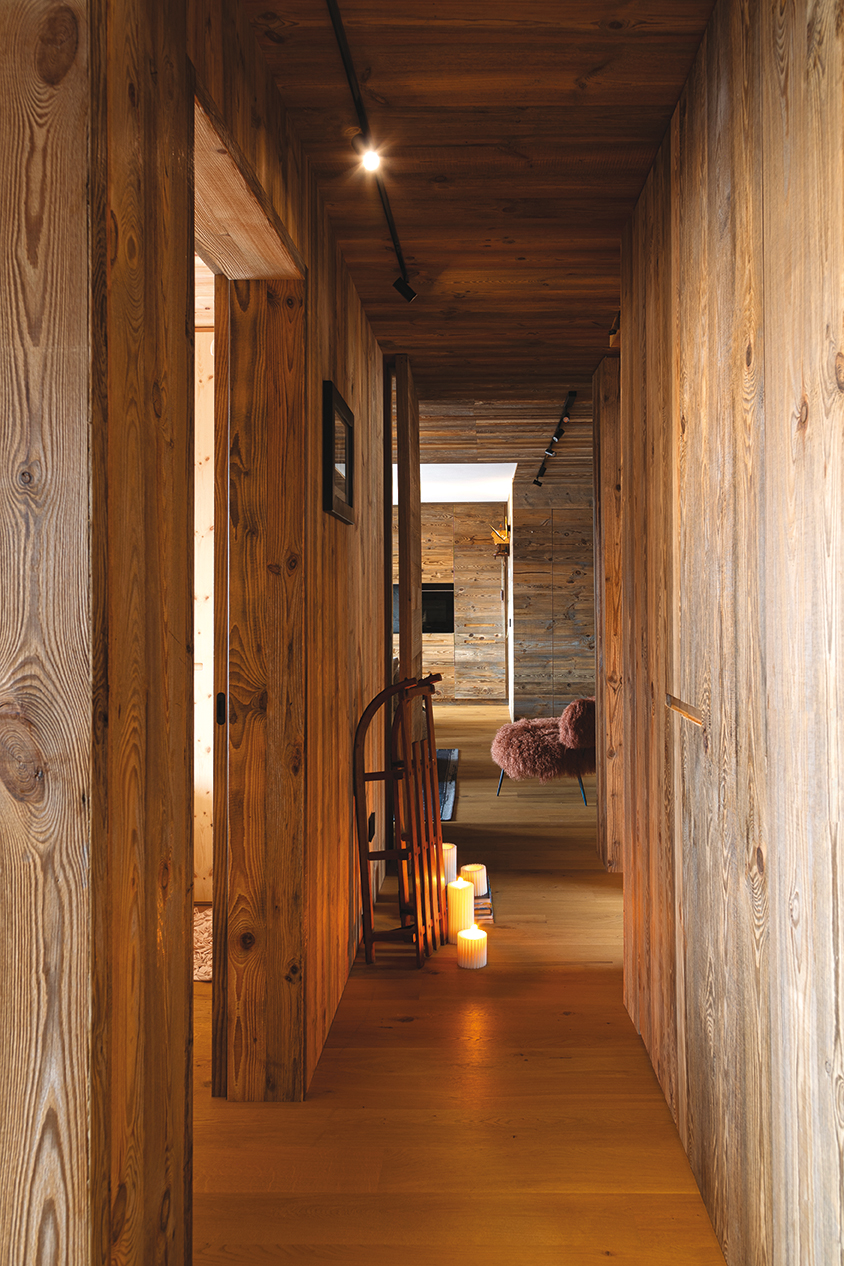
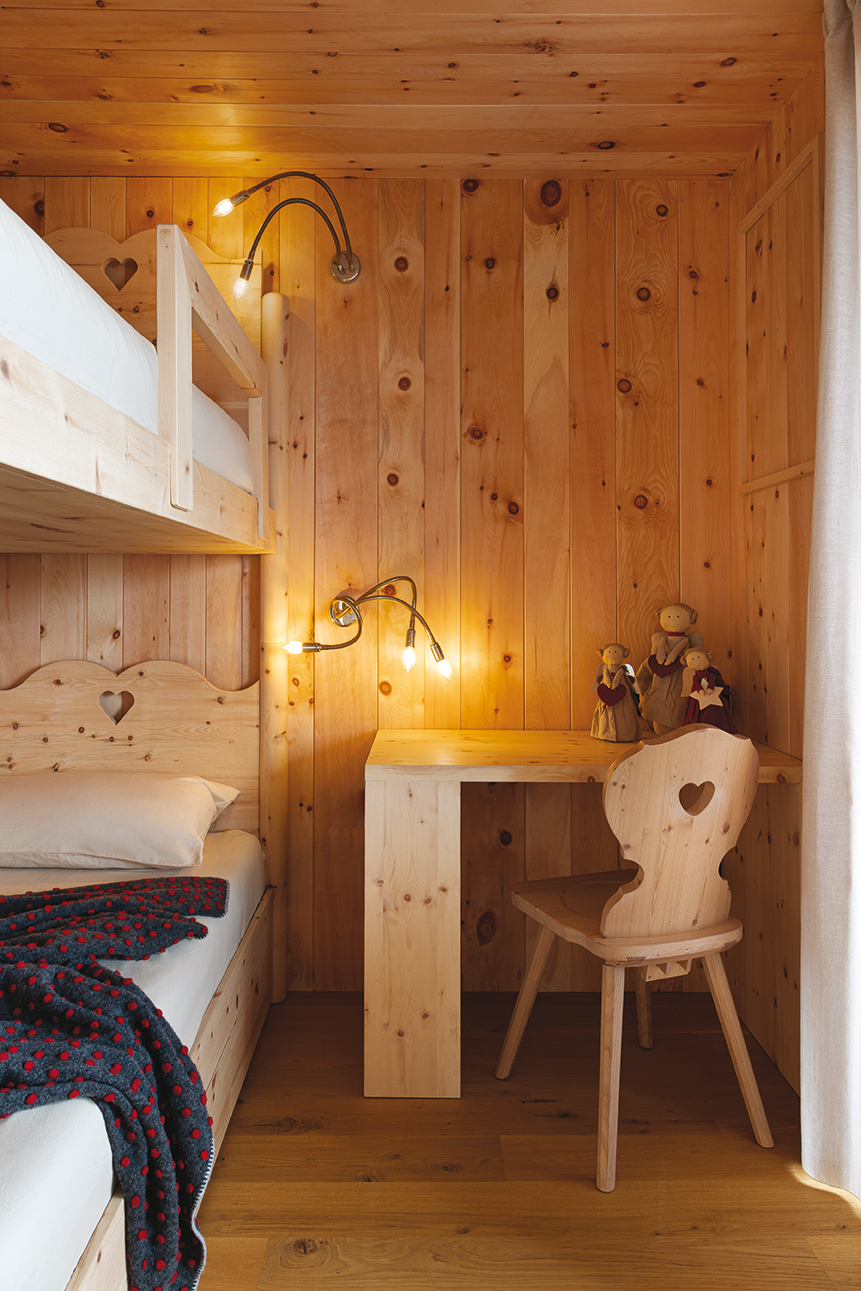
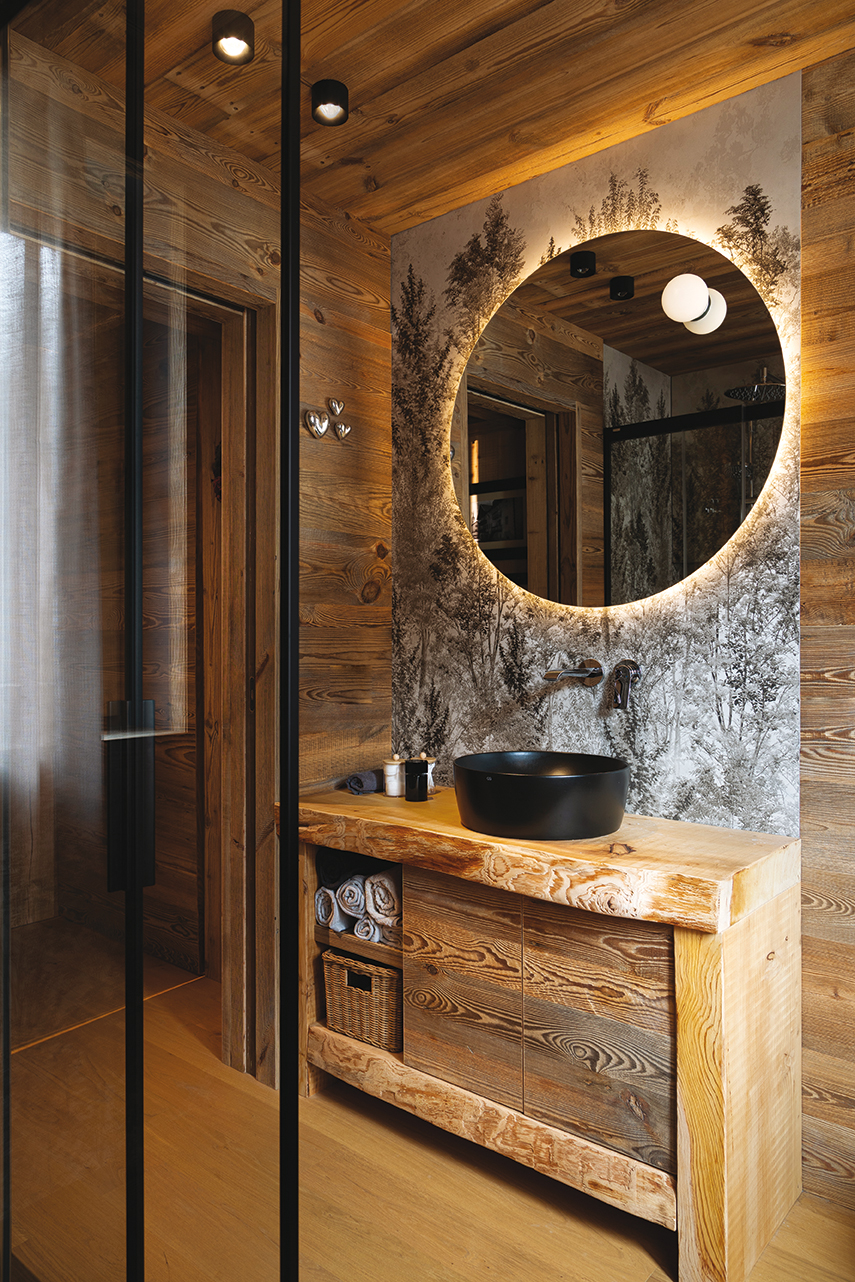

The entrance, highlighted by a comfortable bench and a hidden side door – leading to the storage and laundry room –, opens into a bright open space where the living room and kitchen merge in a harmonious visual continuity. A flush-to-the-wall pivot door allows passage to the sleeping area and hallway.
The article continues on DENTROCASA on newsstands and online.
Project arch. MONICA GASPARINI
Photo MICHELA MELOTTI
Written by ANNA ZORZANELLO
WHO:
• arch. MONICA GASPARINI – Progetto
cell +39 339 6714163
architettomonicagasparini@gmail.com
• VANUZZO INTERNI DESIGN – Fornitura arredo
Via Riviera del Brenta, 138 – Fiesso D’Artico (Ve)
tel + 39 041 51 60 488
• SACCONI FALEGNAMERIA – Falegnameria, arredamenti, infissi
Via Spagna, 5 – Peraga di Vigonza (Pd)
Tel +39 049 8930462

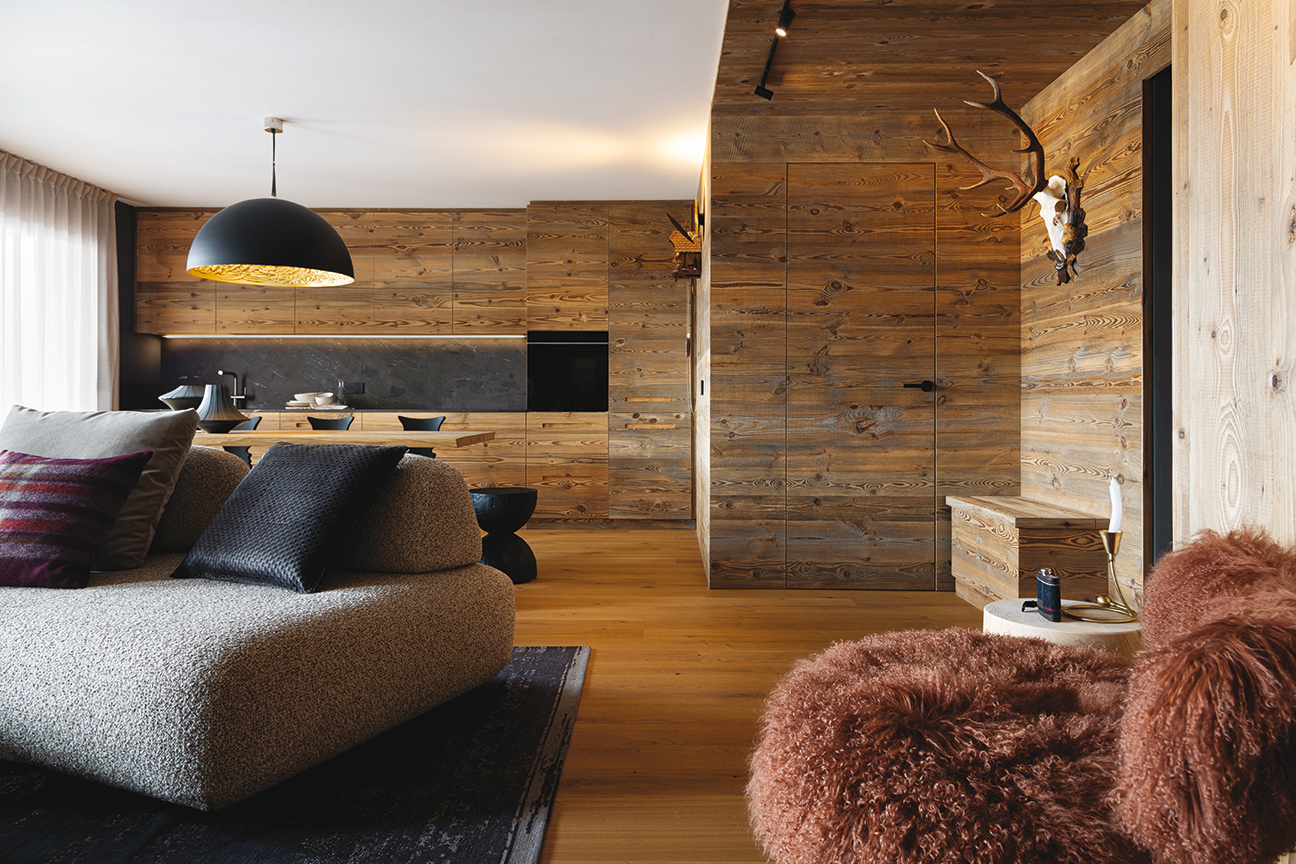





.png)








Seguici su