The home becomes a customized oasis where everyone can feel at ease
With total freedom in the layout, the brilliant creativity of interior designer Vladimir Afanasev reshaped this domestic space by removing the constraints of load-bearing walls, thus giving shape to the clients’ needs and desires without compromises or real limitations.
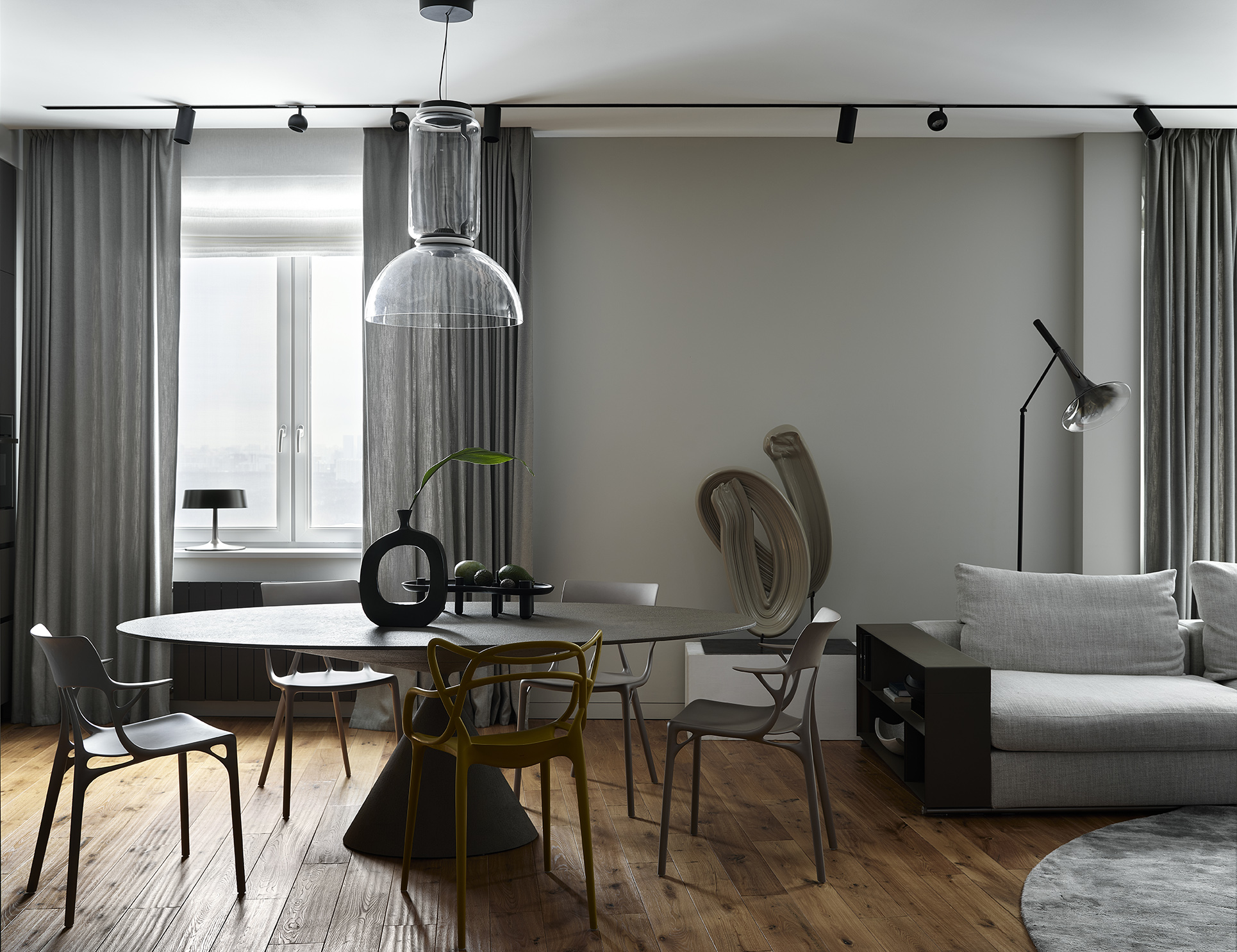
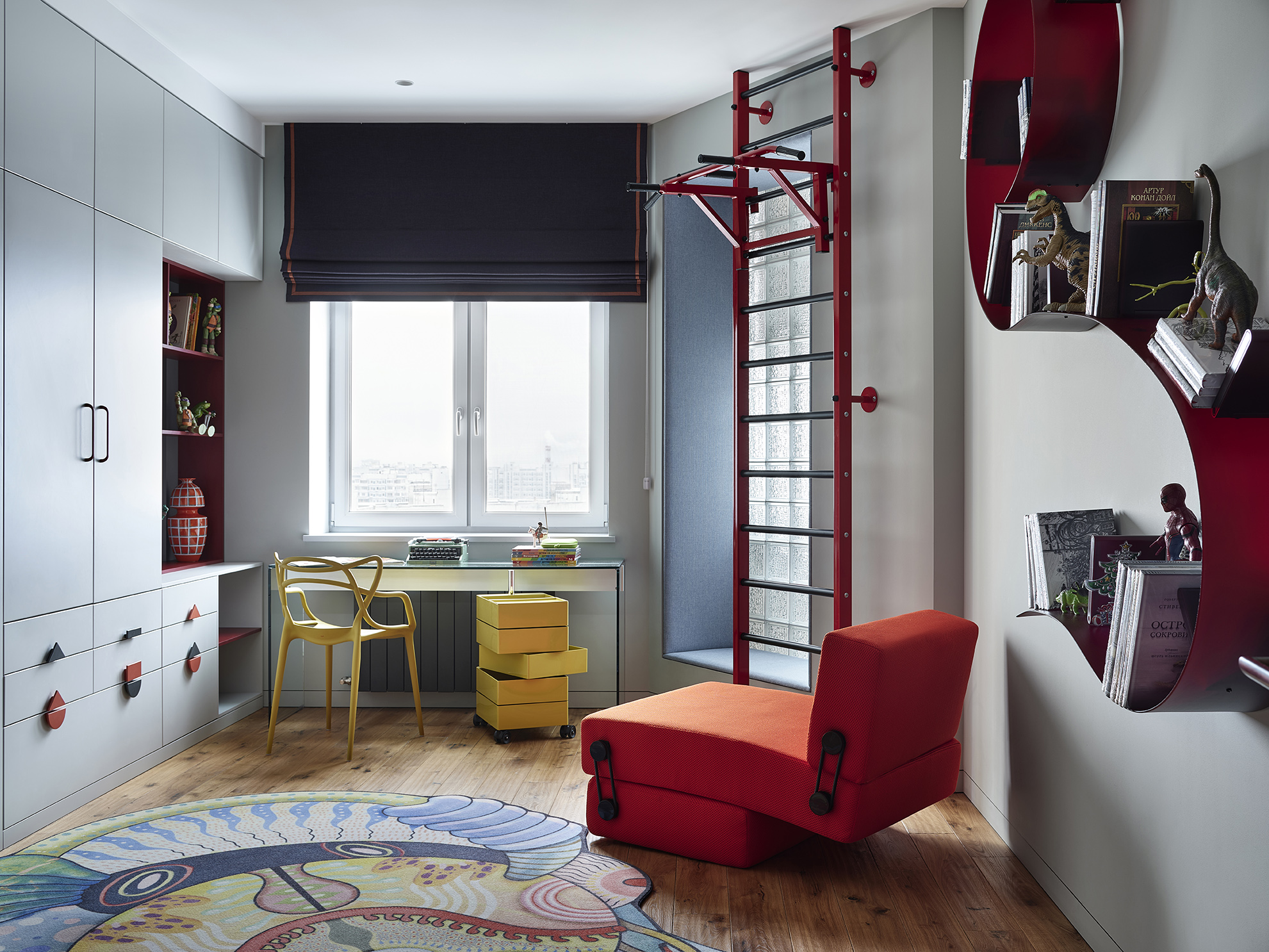
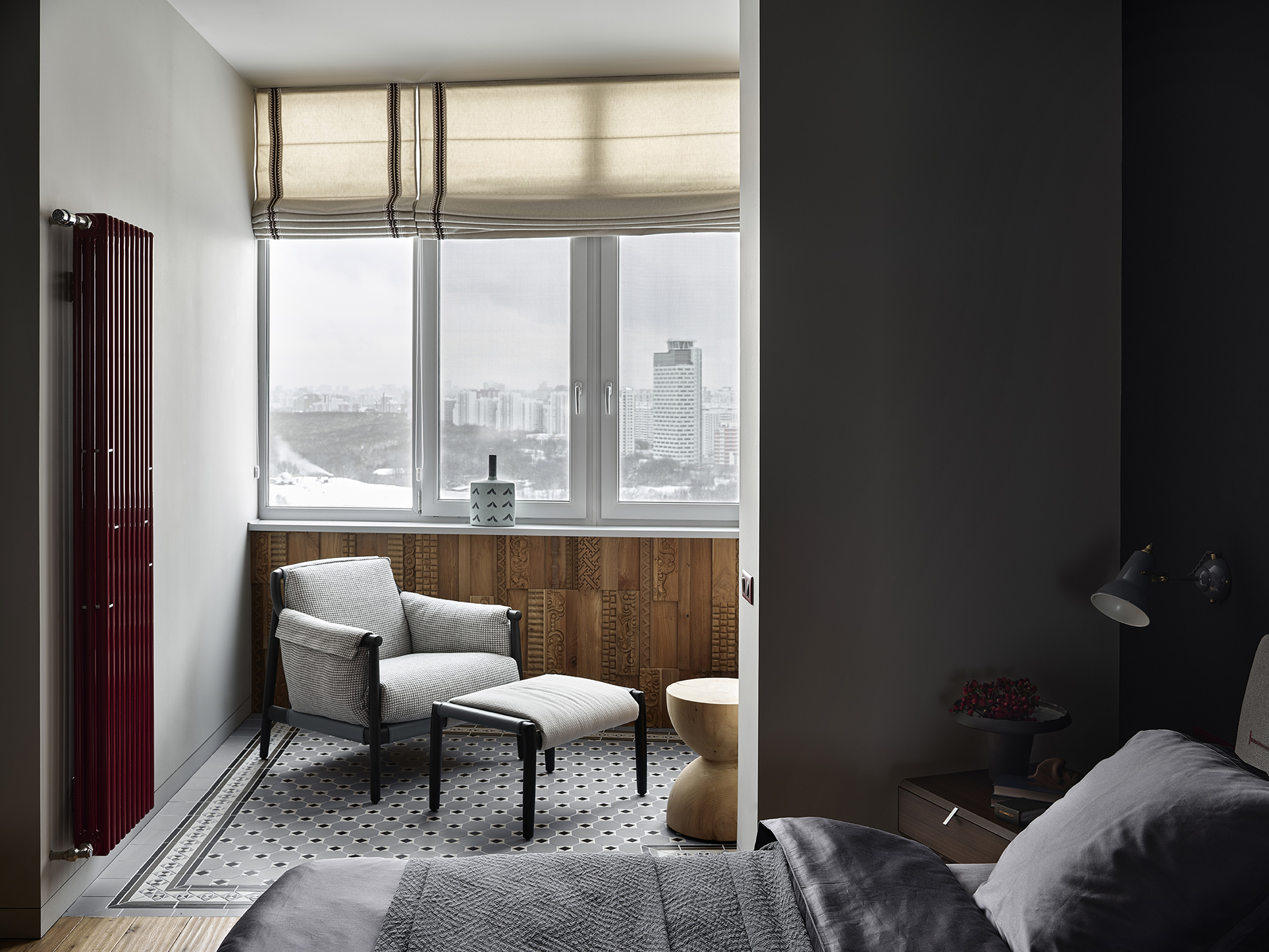
The apartment is located in Moscow and was designed for a couple with three children, with the goal of creating a space that reflected the needs of each family member, promoting togetherness and hospitality. These 165 square metres offer a kitchen with a dining area, a master bedroom, three children’s rooms, two bathrooms, and a functional entrance.
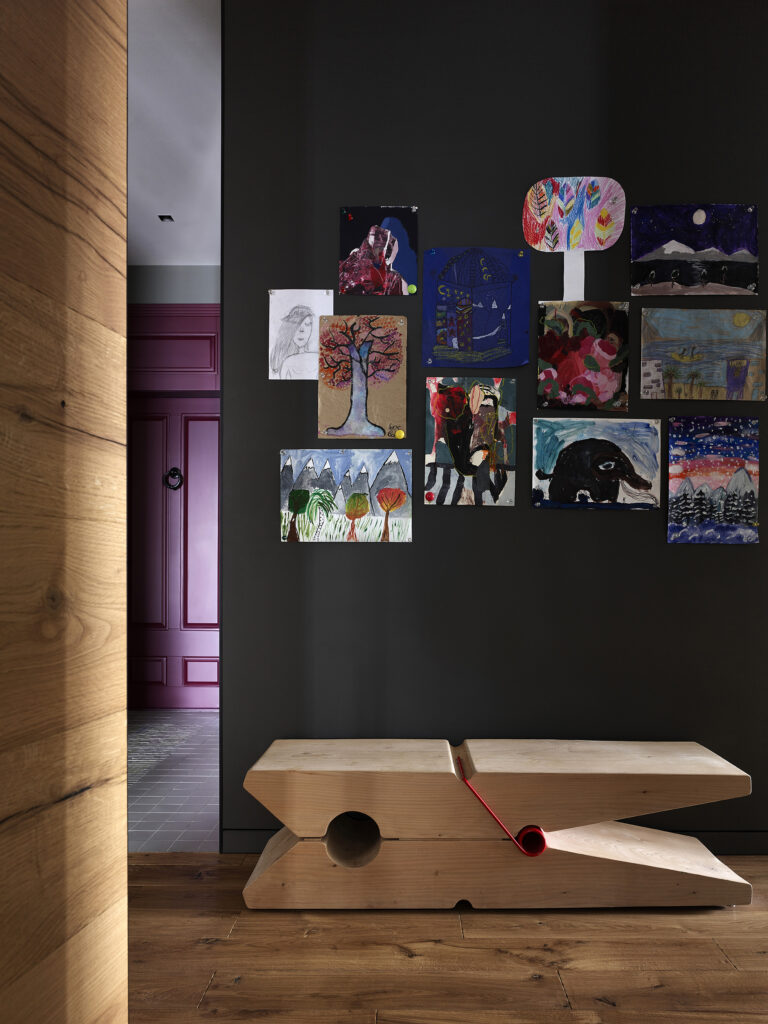
The colour palette was carefully designed to harmonize both of their preferences. The shared areas, such as the kitchen and the living room, feature neutral and elegant tones, with original shapes and different textures that add character and modernity.
The bedroom is a triumph of dark, rich tones, adorned with oriental patterns. To brighten the space, vibrant touches were added, such as a multicoloured chandelier, red sockets and radiators, and large oak floorboards to warm the space.
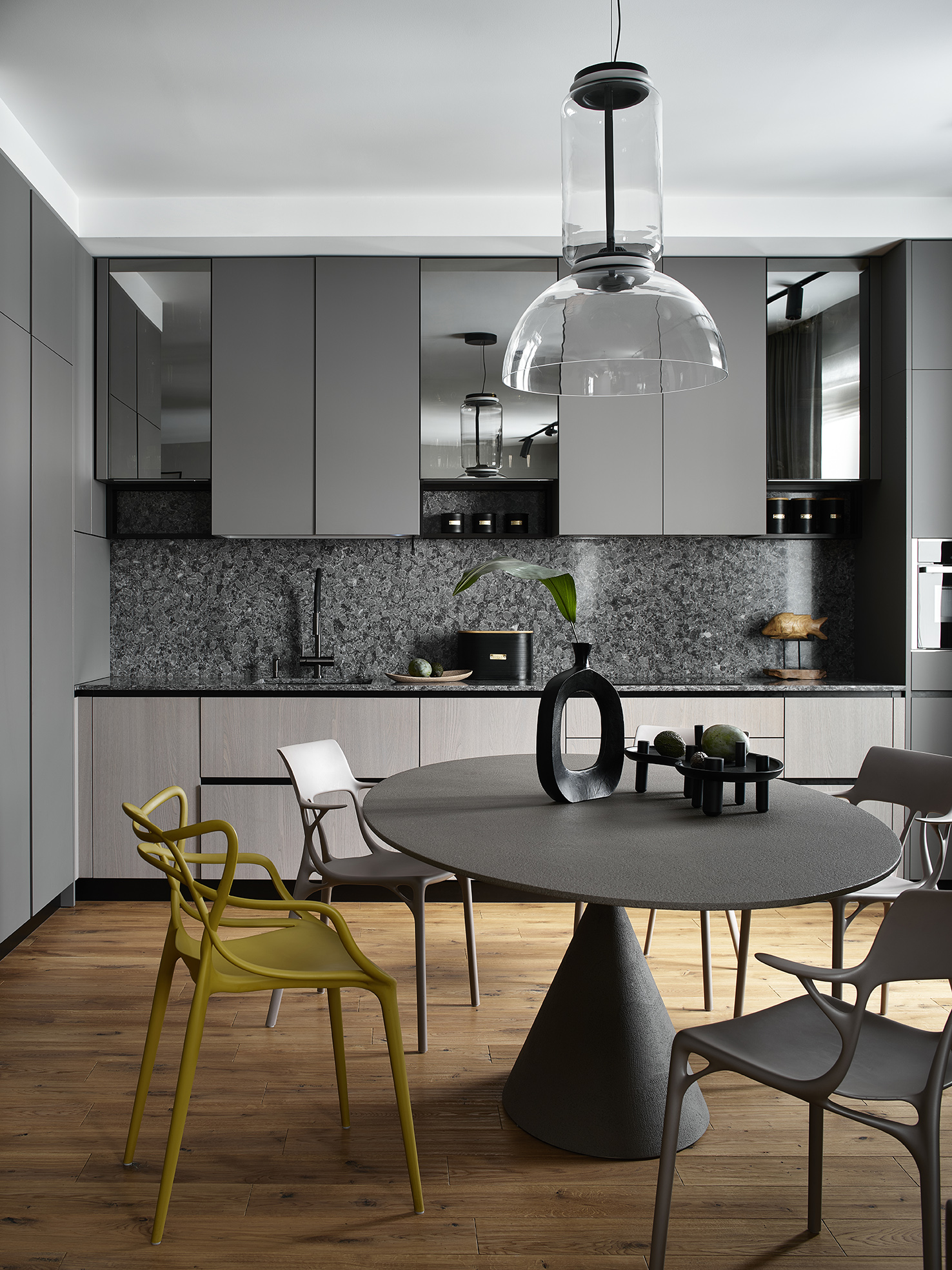
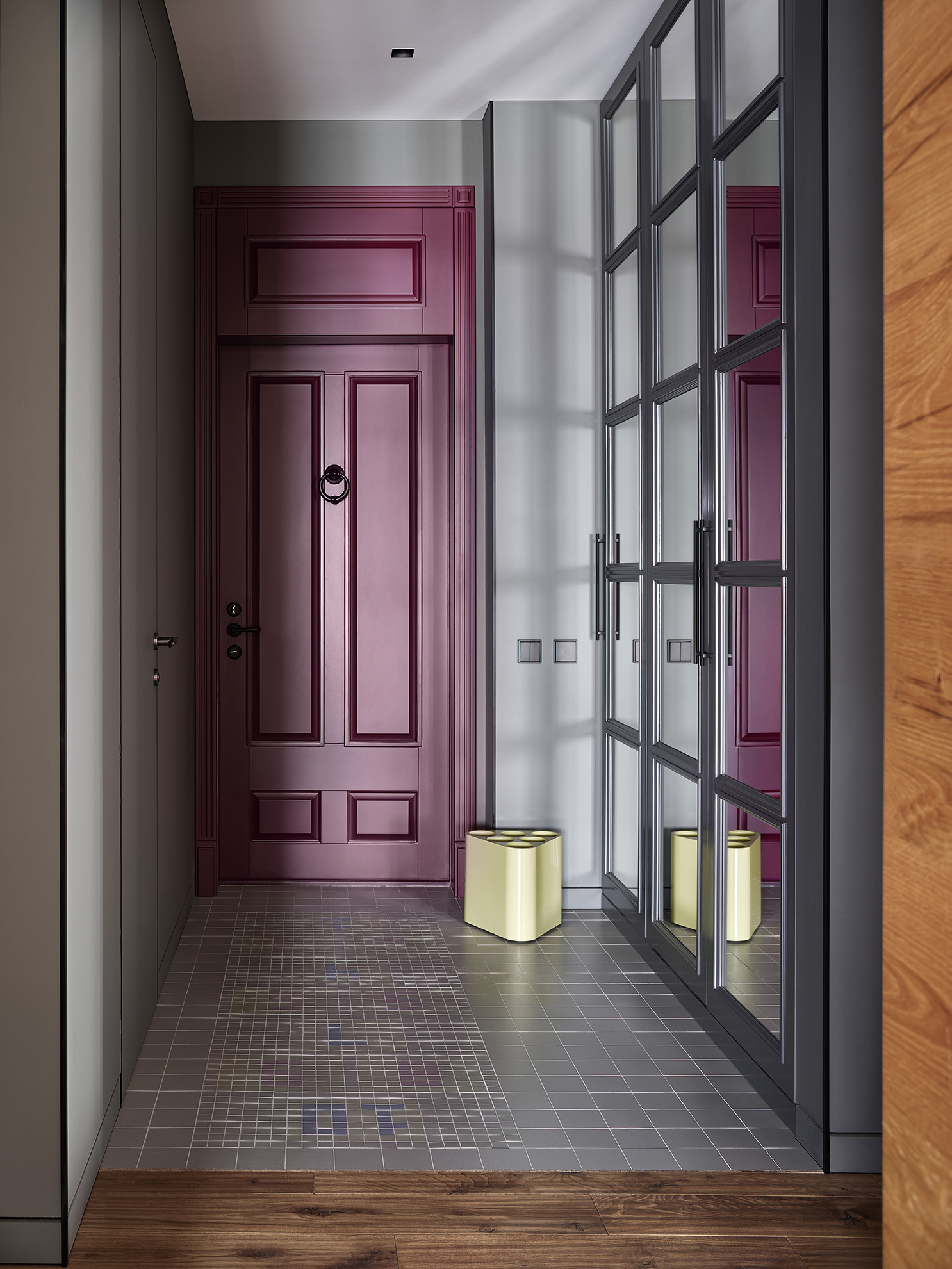
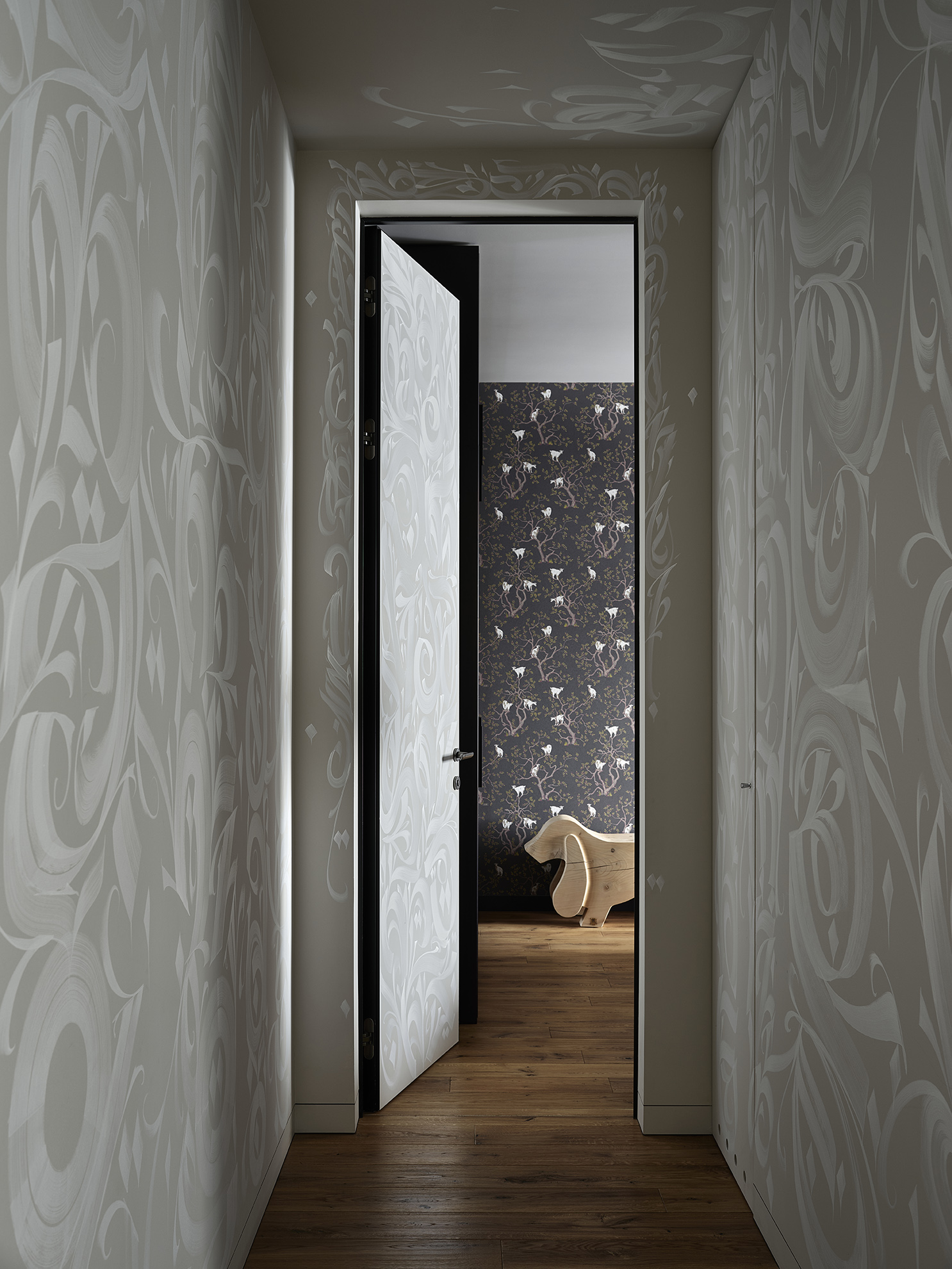


The result of the entire living space is a blend of elegant and contemporary pieces, with brands like Riva 1920, Magis, and Moooi adding a sophisticated touch to the design.
The article continues on DENTROCASA on newsstands and online.
Project by interior designer VLADIMIR AFANASEV
Photo SERGEY ANANIEV

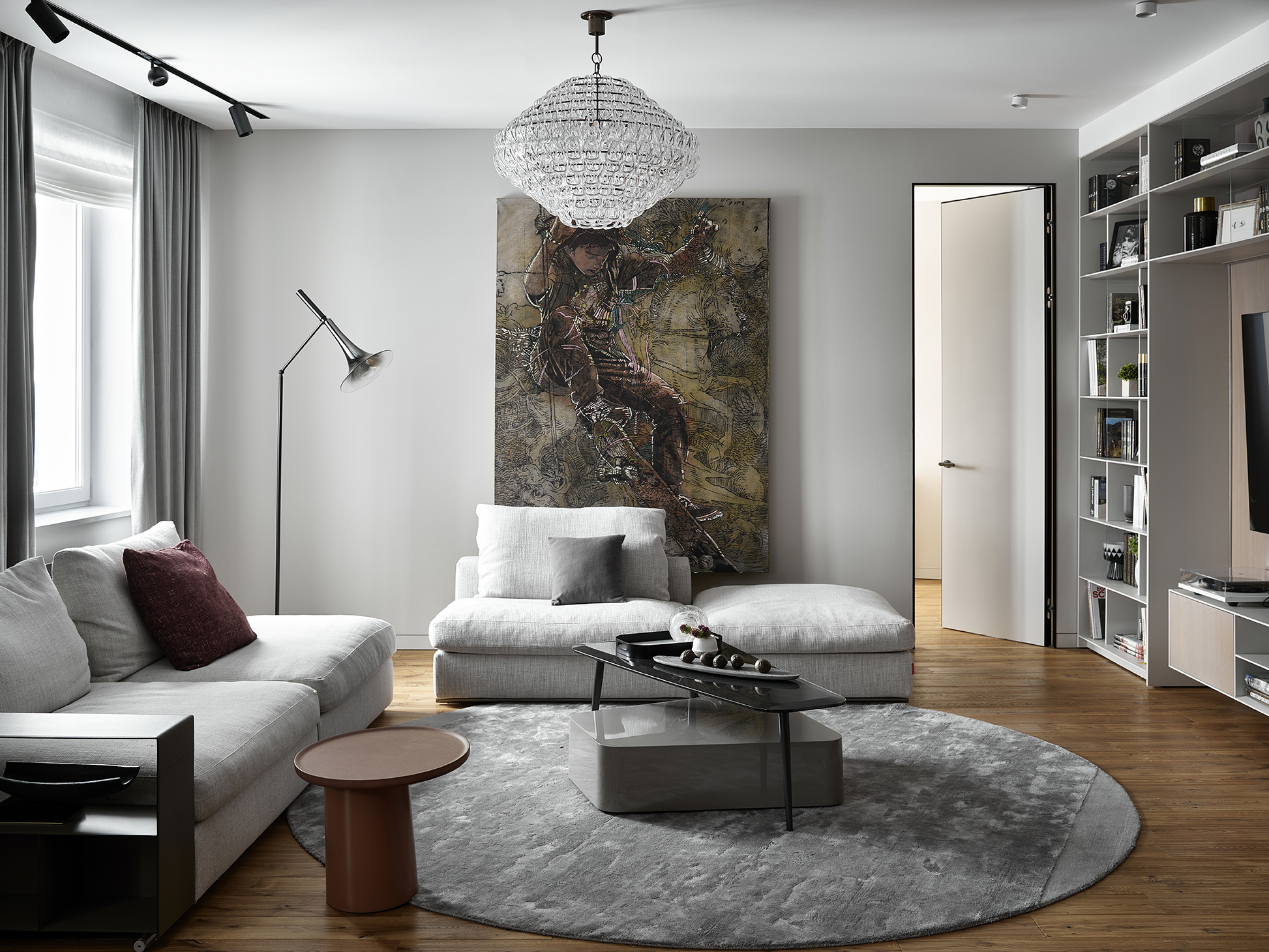





.png)








Seguici su