In a historic building in the heart of Naples, a style you wouldn’t expect: two-tone floors, furnishings, and decorative elements. All in the name of colour!
A large penthouse in the historic centre of Naples always has its charm. With a surface area of 300 square metres and about 90 square metres of terrace, plus the rooftop with other 300 square metres, it enjoys a wide panorama of the city.
The renovation project of this penthouse, in a historic building, was designed by its owner, Francesco De Felice, a lawyer with a passion for design and architecture.
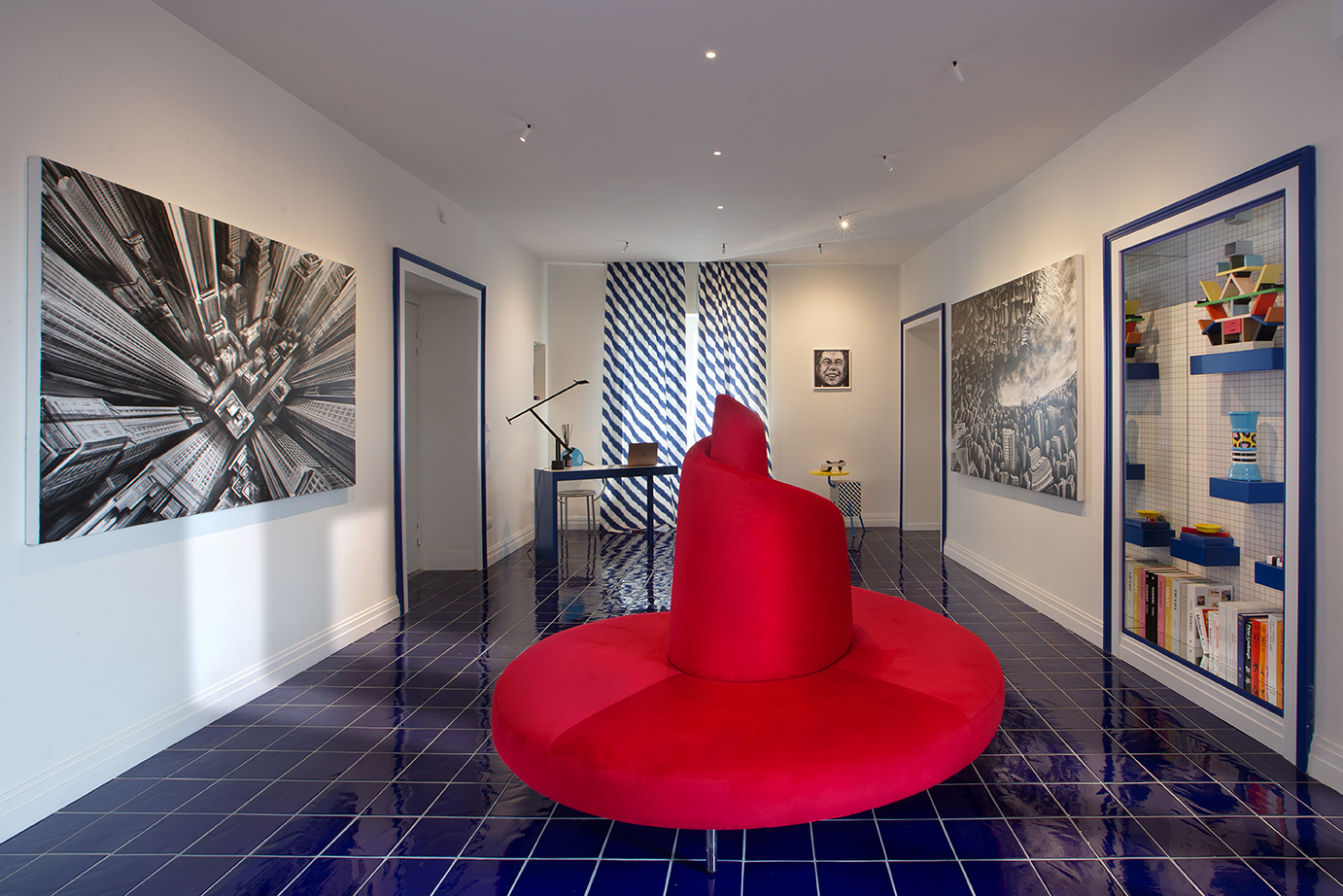

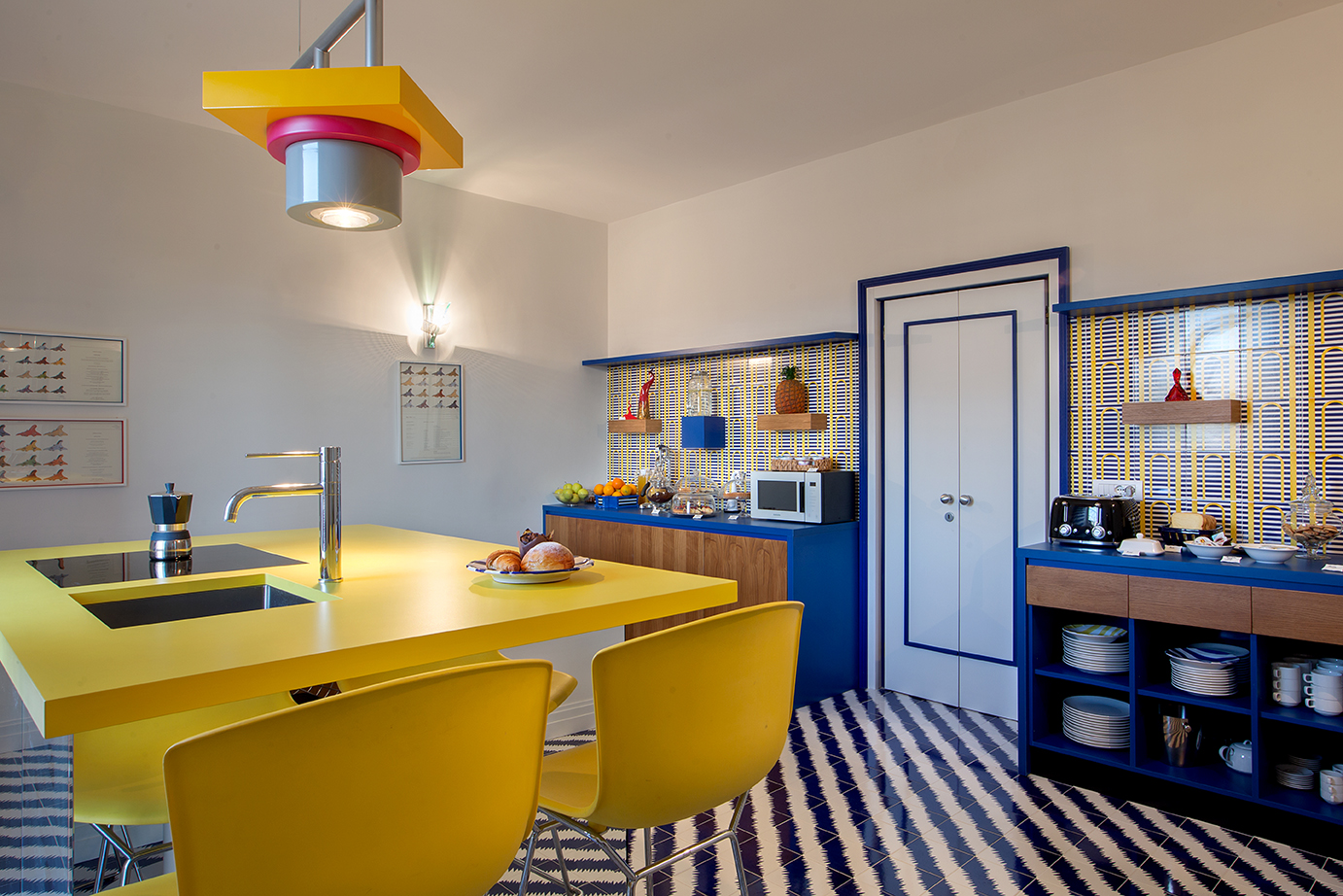
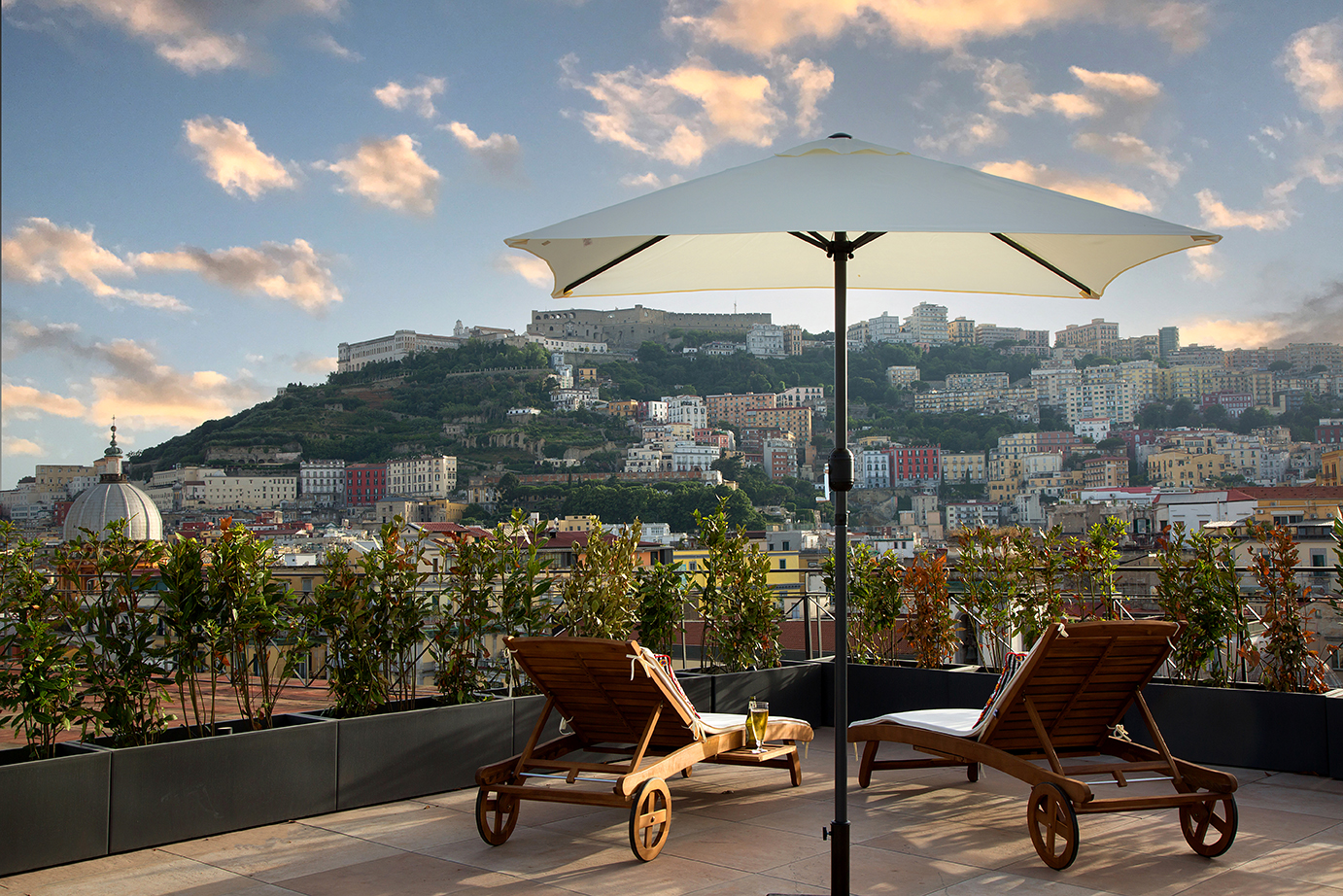
The living path inside is structured in a very regular way. Furnishing elements are privileged both in the reception area and in the bedrooms. The entrance/living room comes as a sort of environment that leads into the kitchen/dining room. The kitchen with island, designed by the owner, is in the centre of the room.
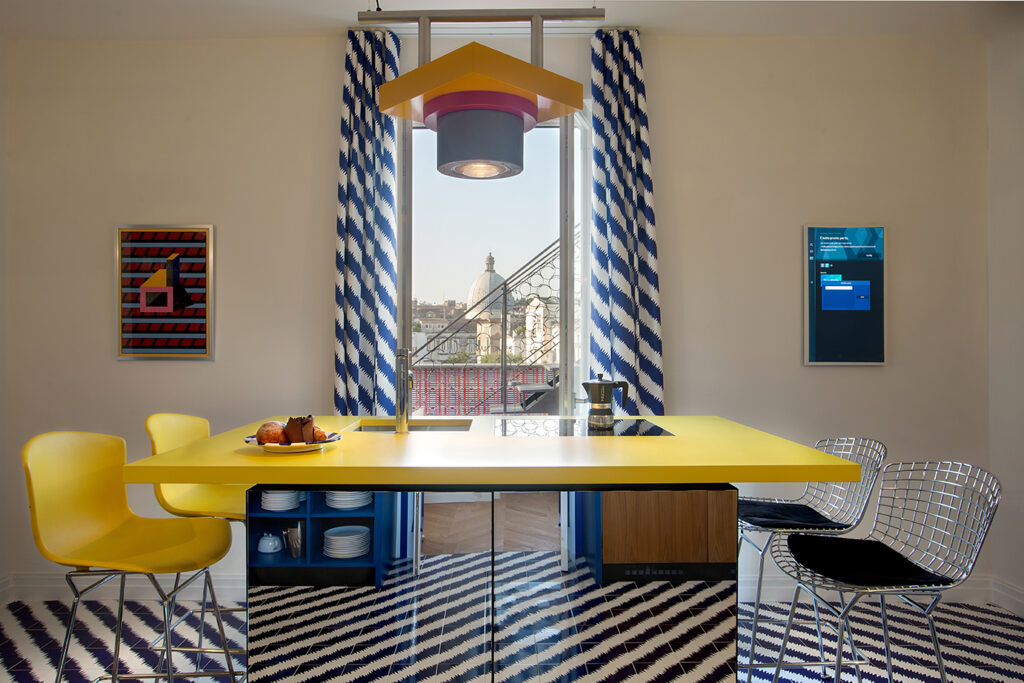
Everything recalls the creations of the Memphis Group, the very Italian design and architecture collective founded by Ettore Sottsass, and active between 1981 and 1987. Bright and vibrant colours for the furnishing components: from the two-tone white and blue floor in the kitchen to ultramarine and absolute blue in the living room.
Even in the kitchen as in the bedrooms, the furnishings and the accessories are crucial and emphasize that stylish and contemporary taste that De Felice wanted to infuse into his home, open to hospitality. Art is a common thread in the choice both of the works and the accessories.
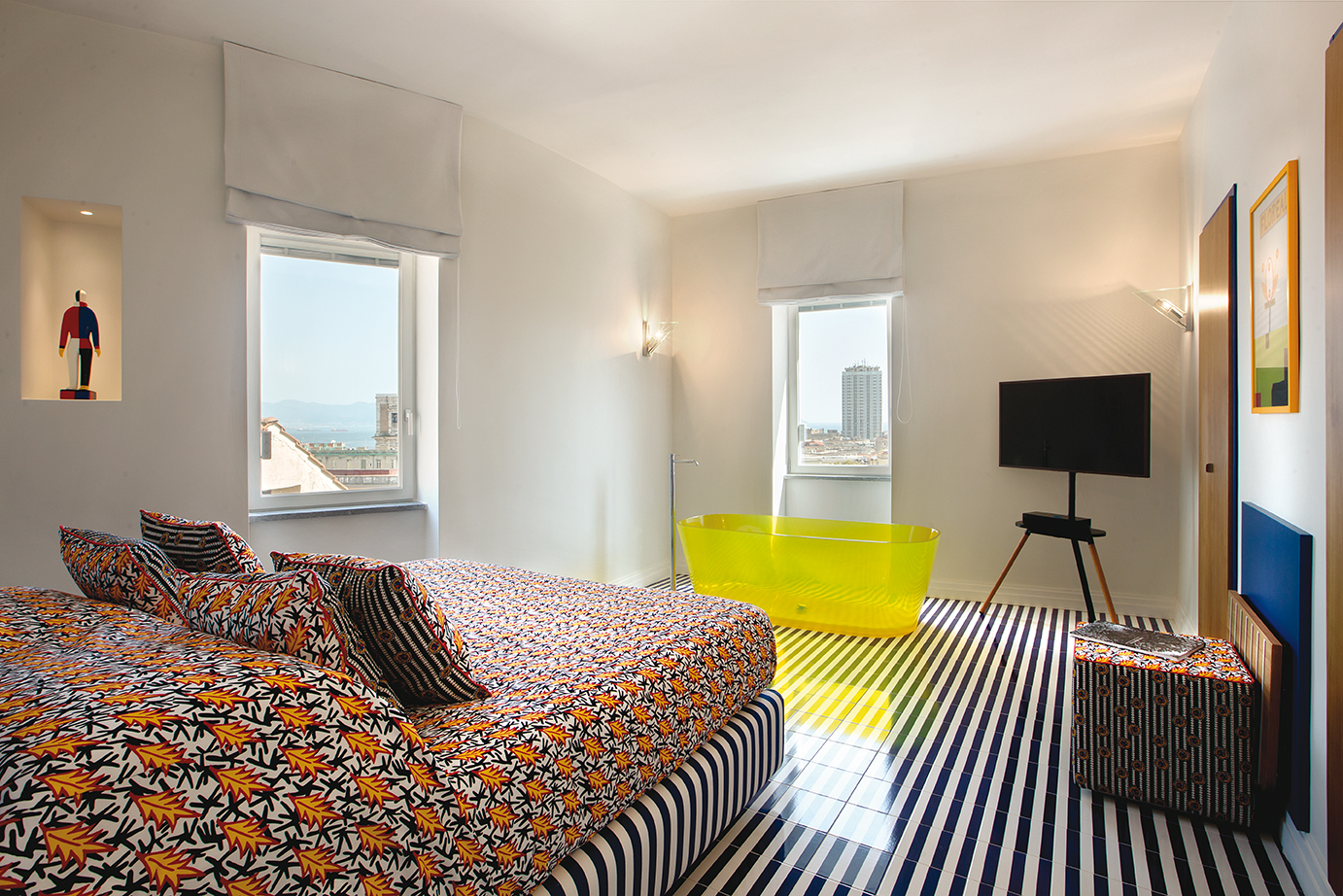
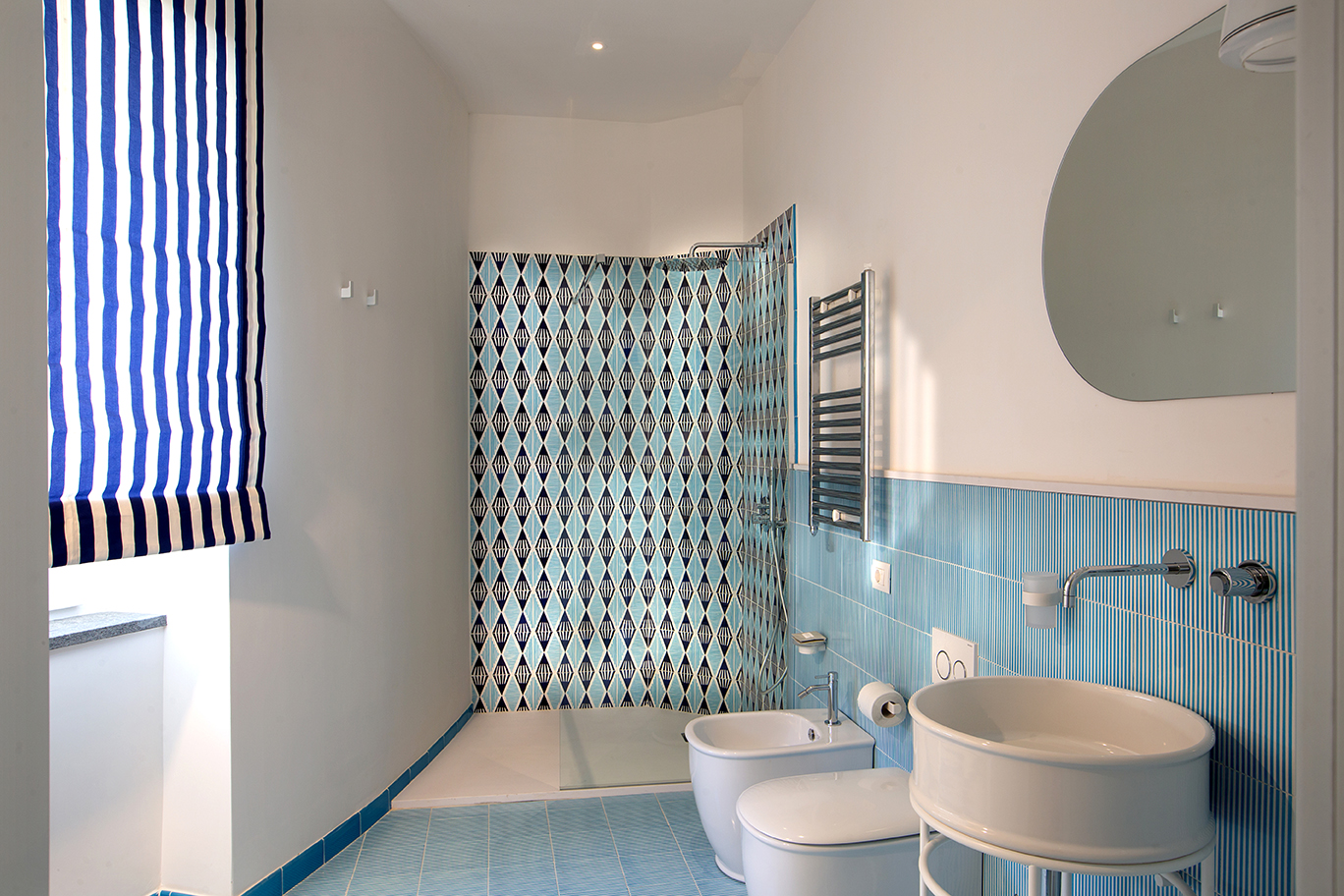


In the living room, however, “the works were created by artist Fabio Giampietro, one of the greatest exponents of immersive art; through a headset, you can directly enter the painting”.
In the bedrooms, every detail was managed by the designer, who created the wardrobes, and selected bedside tables, lamps, and fabrics, all from well-known international brands.
The article continues on DENTROCASA on newsstands and online.
Project ARCH. CLAUDIA DE FELICE
Concept and Interior Design FRANCESCO DE FELICE
Photo ROBERTO PIERUCCI
Written by JACEK KRUAZYR







.png)








Seguici su