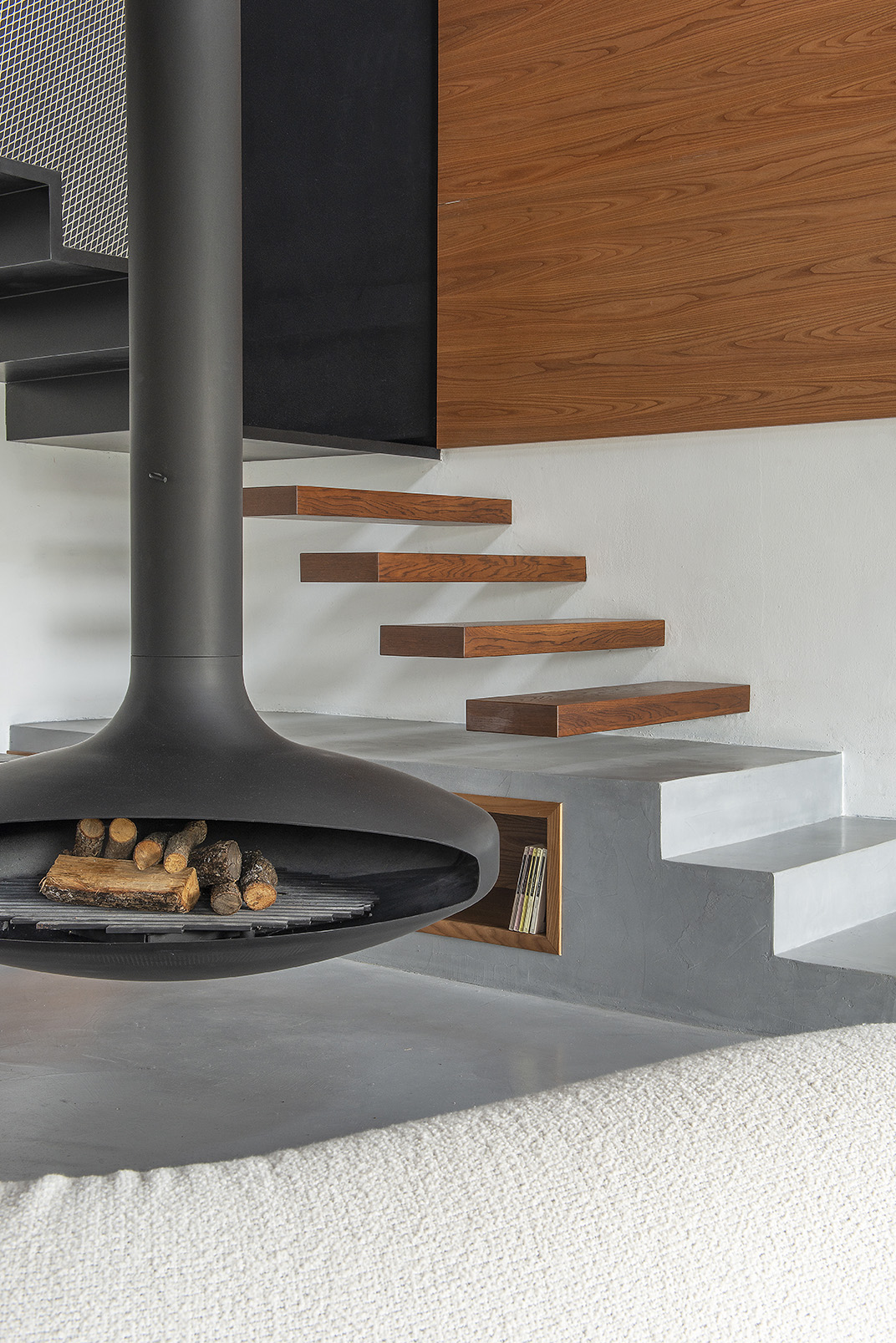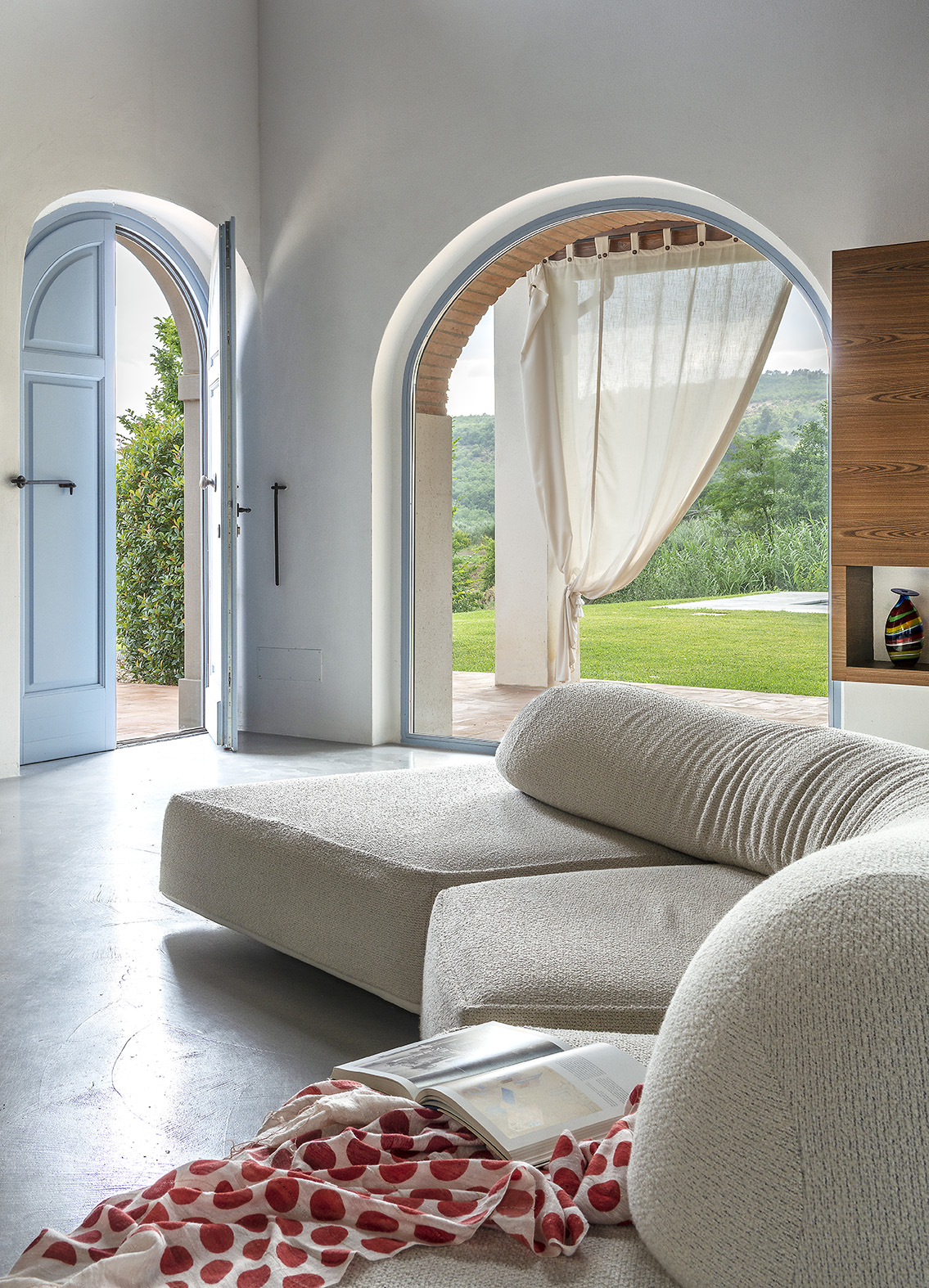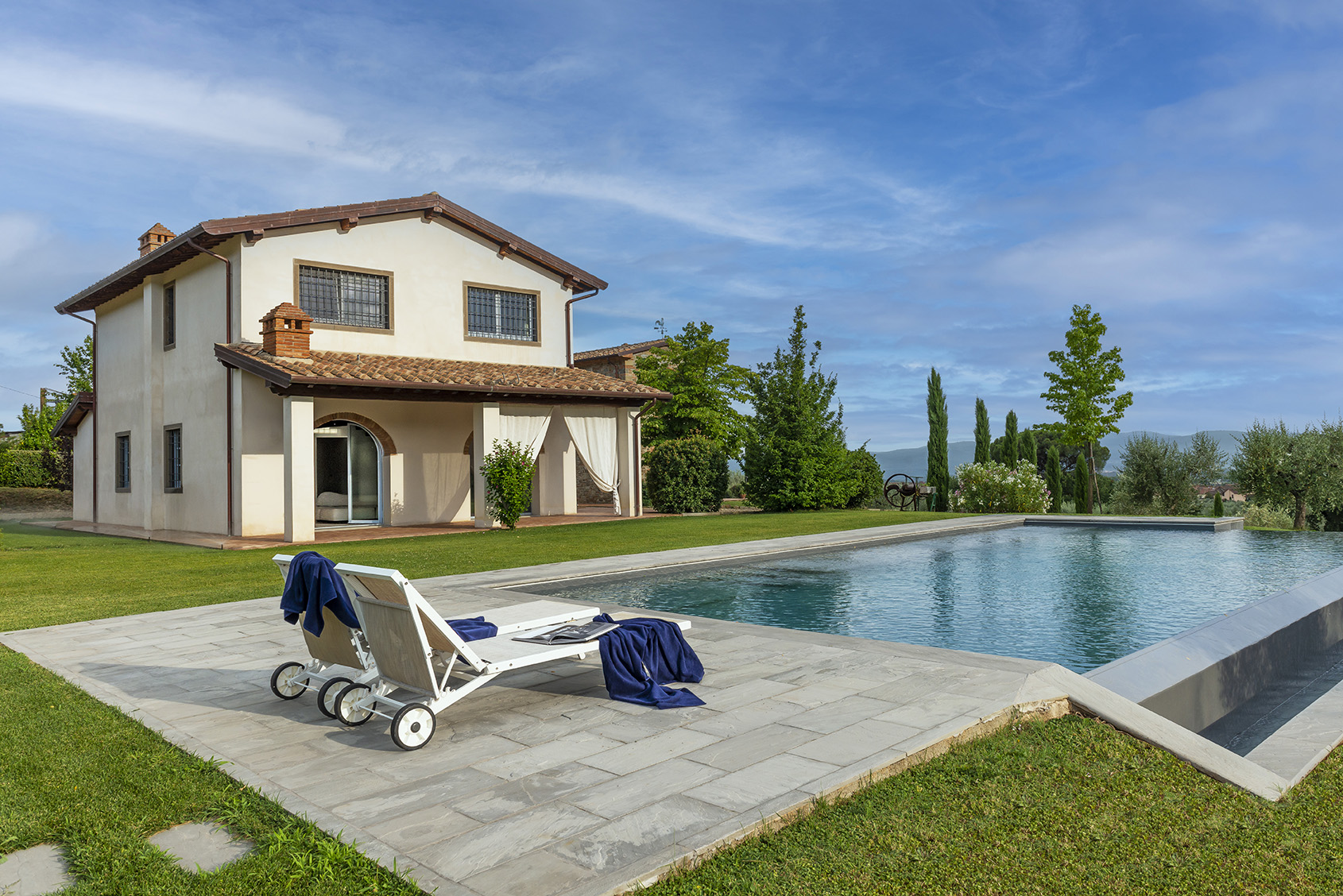It is a splendid villa with modern architecture built on ancient walls, which combines history and innovation in a single evocative setting.
The building renovation project of this house stems from the long and passionate search for the “right” property in the countryside surrounding the upper Valdarno, near Arezzo. This project was developed to satisfy the needs of a family; it aimed at the construction of two distinct buildings, both on two levels.




The first houses, called the “villa”, the master bedroom and the children’s bedrooms, in addition to the living spaces, while the “barn”, with its independent volumes, becomes the precious annexe dedicated to guests.
On the outside, the local authority rightly requests the reconstruction of the stylistic features and the use of local materials. On the inside, the absence of particular constraints allows us to give vent to the customers’ desire for modernity, with whom we defined a careful balance of modern and rural, which outlines the character of these two distinct buildings.

In the barn, we thus find the classic tones of the area, the stone cladding, the terracotta floors and the “ceramic lattice”, the wooden floors and roof obviously left exposed, combined with more contemporary choices such as the bent sheet metal staircase in COR-TEN®, the fireplace in Pietra Serena with minimal geometries.
In the “villa”, however, the great double-height space is certainly the absolute star of the house, pierced by the hanging fireplace next to the island sofa composition.
The access staircase to the first floor, however, shares its path with the three materials that mark the entire operation: the grey concrete used for the resin floors characterizes the first steps, then the elmwood used for almost all the new furnishings, and the black lacquer of the last flight.

The monumental severity of the complex staircase and the underlying wood storage are counterbalanced by the lightness of the light blue lavender, used for the lacquering of the dining area.
Here, the owners can enjoy all their hobbies: cooking, taking care of the greenery, the vegetable garden, and the beautiful swimming pool with the grey floor in Pietra Serena. It is the right reward for a long and tiring journey, carried out with persistence, which today allows the couple to spend their weekends in the cool of the “lavender in Valdarno”.
The article continues on DENTROCASA on newsstands and online.







.png)








Seguici su