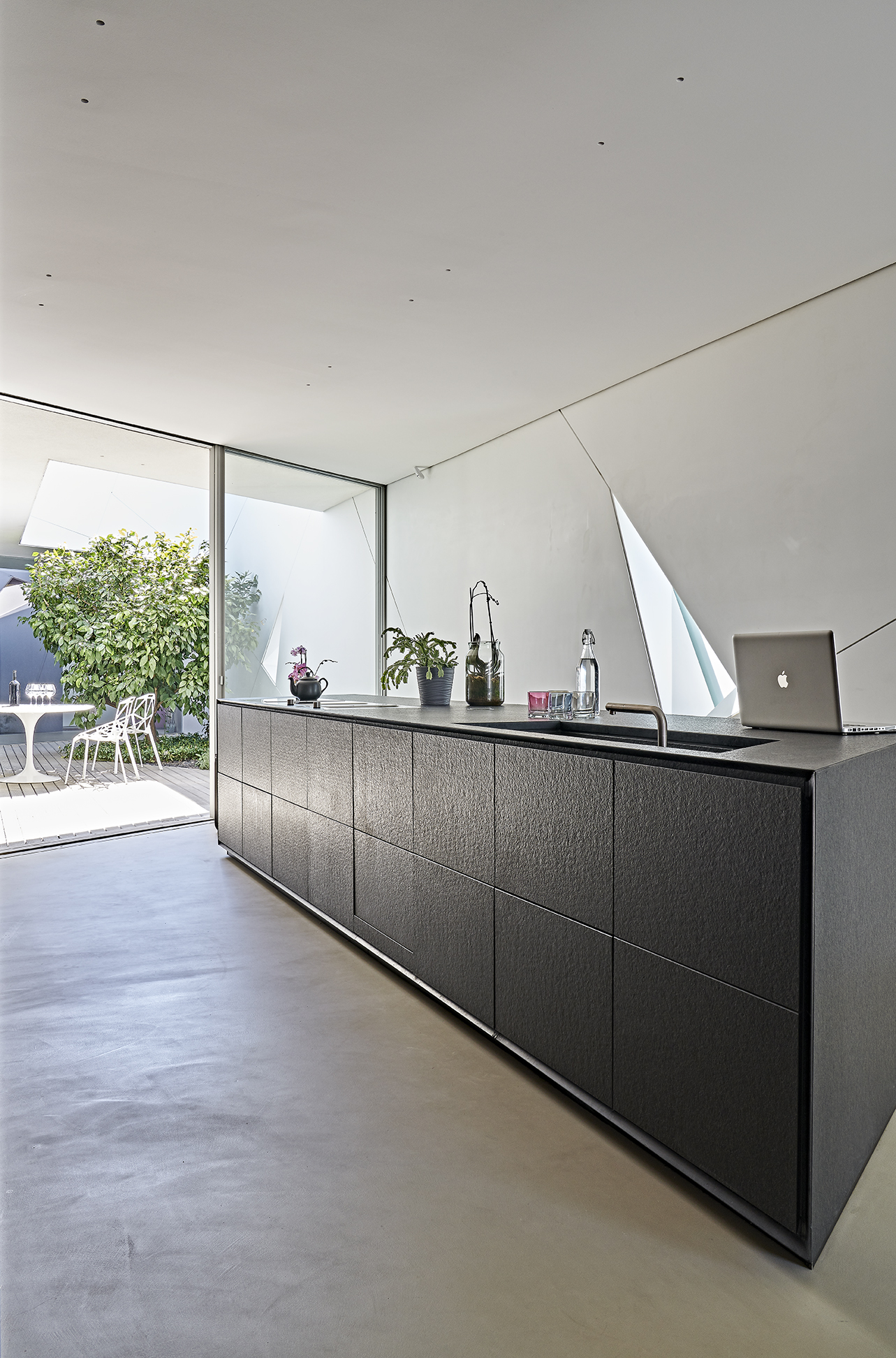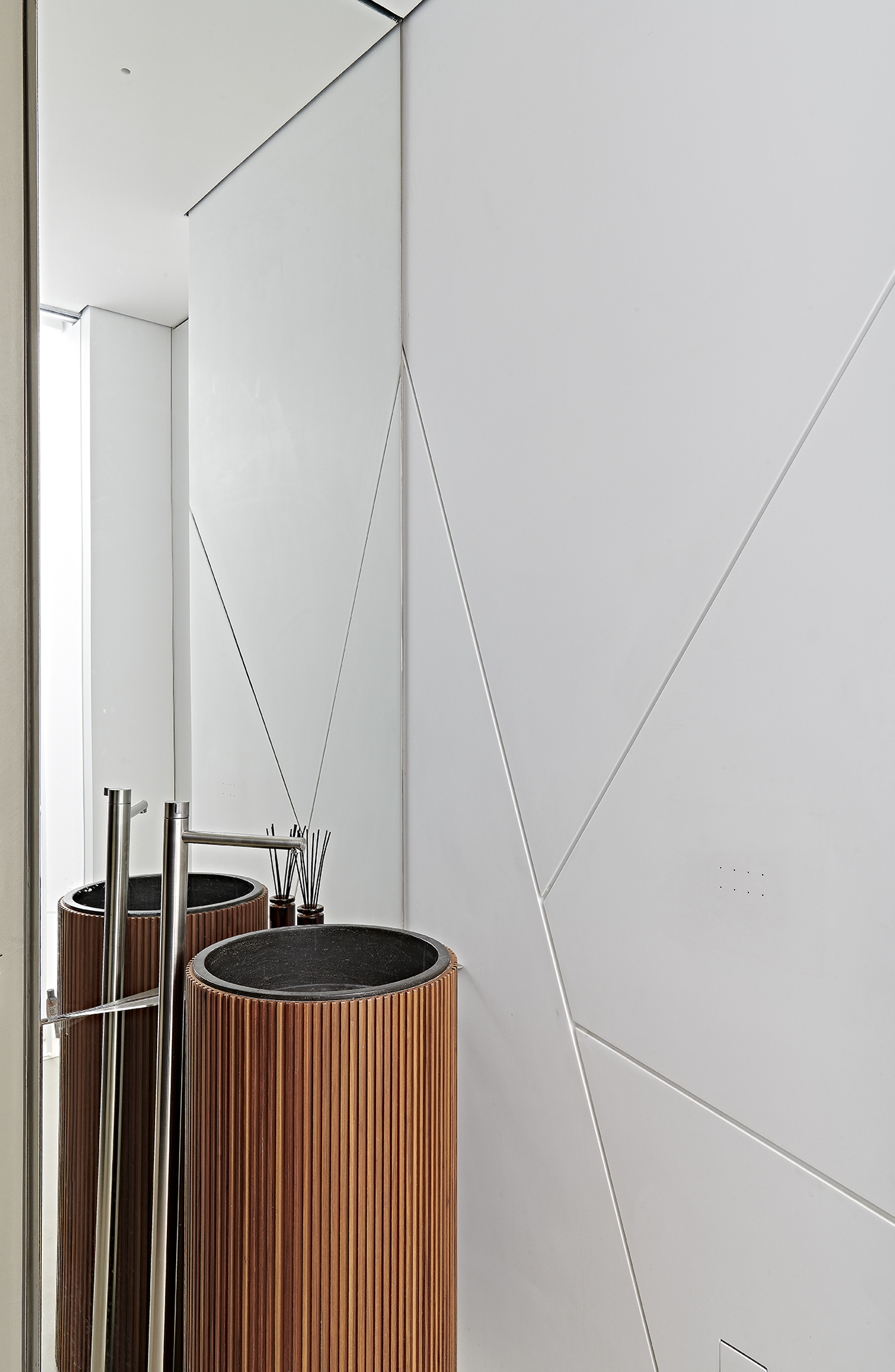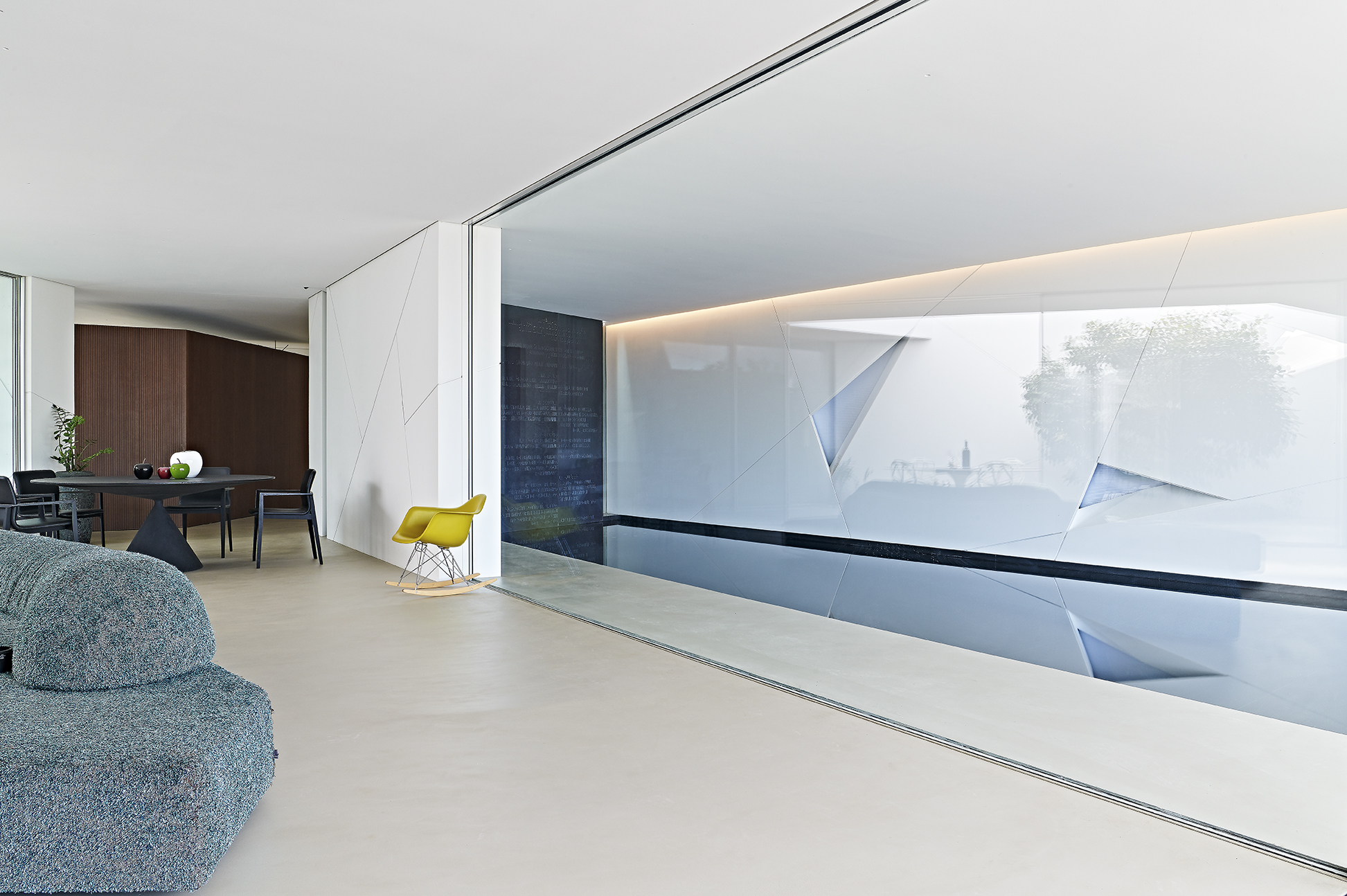Within the walls of this stunning modern villa, the design blends harmoniously with the surrounding nature, creating an oasis of elegance and serenity.
This villa was designed by 3ndy Studio in the Treviso area. The concept develops around an idea of decomposition, subtraction, and rotations of volumes, in order to create different ways of perceiving space.




The lack of hallways between the living area and the sleeping area suggests a stereoscopic vision of a hybrid and fluid space, without a fixed hierarchy, filled with light coming from a large window on the ceiling. All the paths inside the villa are continuous, without borders or interruptions, so that the residents can move freely without passing through any door, from one room to another.

The master bedroom is separated from the rest of the house by a very particular sliding wooden wall. The living area is partially emptied by an internal courtyard, illuminated by a zenithal light that projects the shadows of trees on the internal walls.
The house is covered with various high-quality natural materials, selected for their chromatic and physical features.

The view of the building from above represents a reference point, while the photovoltaic and solar panels, together with the geothermal systems, express the ecological and sustainable character of the project.
An enchanting place where comfort and style meet, turning every day into an unforgettable experience.
The article continues on DENTROCASA on newsstands and online.







.png)








Seguici su