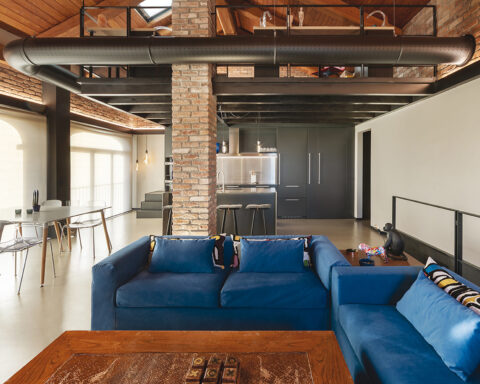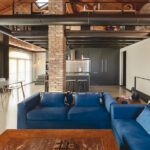When contemporary spaces become timeless locations, beauty and design find a home and make everyday life chic.
When modernity overcomes tradition, a new palette of colours and emotions is born, in this case, applied to a domestic environment where spaces include beauty and comfort, making everyday life easier and more joyful.
We are talking about an interior renovation project of a house in the Gran Madre district in Turin, at the foot of the hill, with its own character, designed by architects Carmine Minervino and Eleonora Borello, Studio mA+A.









It is a square-plan Art Nouveau house, which covers two levels: a mezzanine floor and a basement, with an exclusive garden.
It faces south, east and west and has three facades, one facing the street and the others towards the internal garden.
Architects Minervino and Borello told us: “Before the intervention, the house was divided into two areas by a long dark hallway, which separated all the rooms and prevented natural light from reaching them.
Some environments enjoyed plenty of natural light and access to the garden around the house, while others were dark, ventilated through the building’s interior patio and disconnected from the rest of the house, due to a corridor.

The complete makeover project, therefore, focused on a revaluation of the property through an efficient, bright and contemporary distribution.
The new proposal eliminates the old hallway and revolves around the living room, which arranges the space and defines the circulation and views of the house, acting as the heart of the dwelling.
The new volume materializes with its own symbolic language, in an orthogonal, grooved and coloured way. Inside, a large equipped wall houses a bathroom and part of the kitchen storage.
The built-in doors hide their position for a more modern and consistent effect. The project combines the various volumes by distributing the spaces in different ways.
On one side, we find a linear wardrobe that frames the access to the two main areas of the house, completed by a staircase that leads to the leisure area in the basement, thus creating visual connections through an internal window towards the courtyard of the house.”

Shapes and colours play a key role in this interior design project, which gives every room the right beauty and harmony to make modernity a timeless concept, turning everyday life into the great pleasure of living in perfectly tailor-made spaces.







.png)









Seguici su