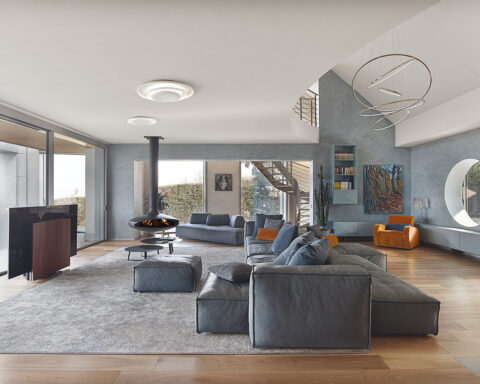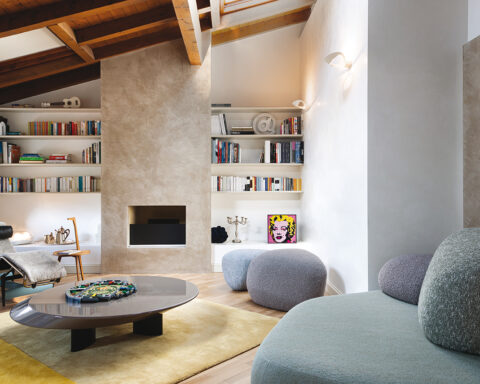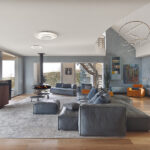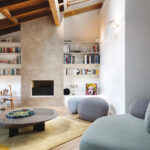The play of contrasts is the star of this project, where ancient and modern look at each other without malice, creating an incisive and seductive mood.
“The cabin”: this is how this single-family house of La Spezia was known, with a bizarre and dissonant look, with portions of wooden cladding on the main facade as well as wooden balustrades… more appropriate for a mountain house, rather than for the rich context of contrasts where we are.
A context that reflects the character of a city where Art Nouveau-style buildings coexist and interact with more rationalist structures. On the one hand, the plainness of the decorations, the pure lines, the vigorous volumes; on the other, the virtuosity, the soft lines, and the decorations full of details.
Architect Caterina Pegazzano started from these premises; she wanted the double soul of the city to echo in her project, welcoming the contrasts and highlighting them.








This purpose is already clear from the outside; wood has been replaced by elegant white plaster frames – contrasting with the grey background of the facade – that wink at the luxurious decorations of the adjoining Liberty building,combined with more current materials such as COR-TEN steel used for the fence and the balustrades, concrete-effect stoneware for the outdoor flooring, and the furnishings in the outdoor dining area and living area with a contemporary and captivating design.
In an era in whichthe open space is the master, this project refers to a more traditional arrangement of spaces: on the ground floor, there is a large entrance, with the staircase leading upstairs as background, which separates the kitchen and the dining room on one side, from the living room on the other side. From the kitchen, a staircase

leads to the basement, where there are the utility rooms and the service rooms, such as the laundry.
The main staircase instead leads upstairs, where the sleeping area is divided into two wings by the study: on one side, there are the two master bedrooms, each with its own en-suite and walk-in closet; on the other, there is a private space reserved for the daughter, with a bedroom with en-suite and a personal study, a special corner where a teenager can experience and cultivate her passions, the “Room of One’s Own” that – according to Virginia Woolf – all women should have in their house.

After crossing the threshold, the large entrance immediately plunges you into the atmosphere of the house, where contrasts play their most important game. The parquet floor with the traditional Chevronlaying pattern, the moulded skirting boards,the railing of the stairs with Art Deco references, the antique furniture that dialogues with the minimal design doors by Rimadesio,the contemporary design furnishings, and finally the lighting… The latter becomes the star through some pieces that have made the history of Italian design, combined with technical elements that only have to fulfill their purpose – to illuminate – without being noticed, but which bring back the project to the most current contemporaneity.
Every corner of the house is thought out down to the smallest detail, from the choice of furnishings to the materials, colours, and finishes. All these elements embellish and characterize every environment, making it unique, harmonious and welcoming, not lacking in the essential bond at the base of every interior project: functionality and beauty..







.png)










Seguici su