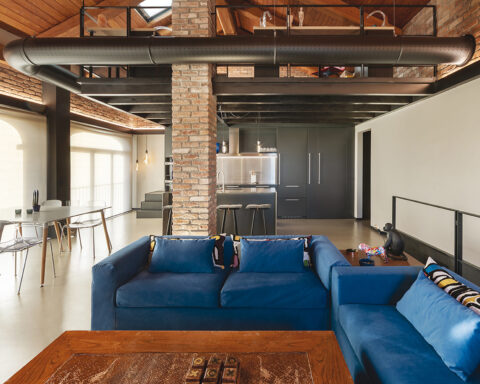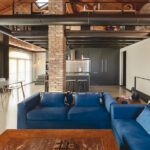Experience everyday life through spaces designed and created to live happily, surrounded by so much beauty.
This exciting and exclusive project will amaze you, as soon as you cross the threshold. At the entrance, plenty of light welcomes you; the living path opens up with high-impact glimpses, which leave no room for the desire to have a peek around, given that everywhere there is something amazing.
Art and everyday life are partners in an encompassing embrace, capable of turning the family space into an exclusive and dynamic place, where hospitality always blends with the cult of beauty and genius.











This renovation is signed by architect Maby Picco, who defined it as a challenge: turning two traditional and bordering flats into single large accommodation for a collector and her family. An intimate place, but at the same time, suitable for hosting an important collection of modern art.
Three hundred and ninety square metres where the life of a family takes place. And, where several objects – with their history and their scenic impact – have their own life, thus creating an atmosphere and describing the mood of this new habitat.

Even if images speak for themselves, who could describe this project better than architect Picco – who has understood and materialized the residents’ wishes –?
“The light invades this beautiful flat, hidden from prying eyes, but capable of giving unexpected views of the city and its roofs, the river and its trees, offering even evocative sunsets with Monvisoin the background, through the large windows – furnished like Gio Ponti’s ones –,which mark the house.
Some typical elements have been preserved during the renovation work, such as the beautiful marble floor, modernized by replacing the polychrome inlays with the help of expert craftspeople.

Some works of art, such as those sculpted by Nero, become an integral part of the architecture of spaces, covering the ceiling and becoming like a floor-to-ceiling partition between the living area and the study area.
Dialogue was at the root of the entire design process, and allowed to find shared solutions between the various instances; in particular, the balance between the staterooms and the more private area, together with the dialogue focused on memory, linked to valuable objects of the past that have found strength and the right place in the contrast with very modern works, which embellish the whole flat.”
I do not add anything else. I give the floor to Art and its power.







.png)









Seguici su