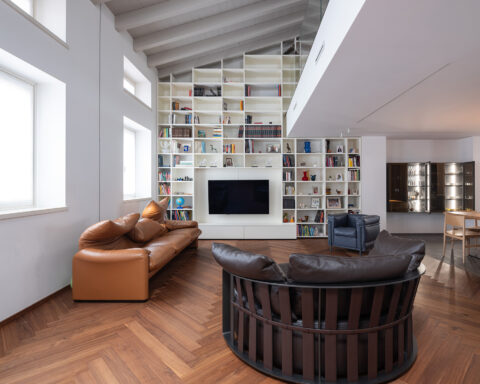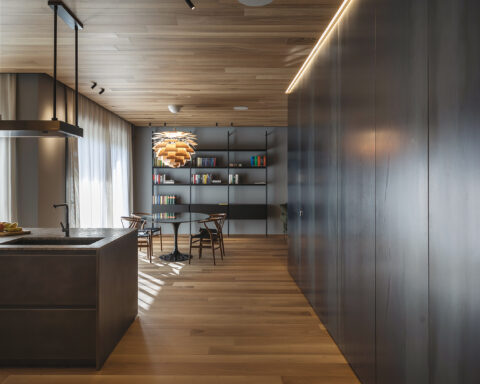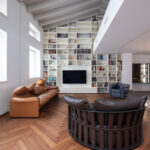An architecture with an antique flavour becomes an independent chalet, combining high energy-saving solutions with luxury high-tech equipments.
The fulfilment of this project is branded Skiline Immobiliare, which took benefit from its partnership with Zenucchi Arredamento, with the aim to give a strong attitude to this lodge with an antique flavour but reconsidered in a modern way.
The first step concerned the removal of plaster from walls and their upholstery in a customised way. The whole lodge is distinguished by heat-treated larch wood flooring that – in the living area – climbs the staircase, the fireplace and the kitchen walls, completely upholstering them.
Adjacent benches are equipped with containers and fabric cushions, creating comfortable and relaxing seats.










The dining-room table is custom-built using heat-treated larch wood, with a raw-iron central base, extendible too and matching Molteni&C’s fabric armchairs.
The kitchen is de-structured: two tailor-made columns waxed and upholstered with raw-iron plates house the pantry, the refrigerator, the dishwasher, the oven and the wine cellar; a working area defined by Dada’s suspended table houses the sink, the hob, the shelf hood and two black wooden “stepladders” with shelves used as a sideboard.

The living area is defined by a corner sofa in Flexform fabric, combined with central small tables that can become footstools, if necessary. Behind the sofa, a big pocket emptier console.
A big suspended lamp by Flos, seen from the outside and well-lighted, seems calling to mind the moon. In the beamed ceiling, tracks with adjustable spotlights are hidden.
The original customised wallpaper showing a print illustrating a larch forest during winter deepens the room and covers the background wall. The lodge is completed by an accurate study to optimise at most bed spaces, ten totals.

All bedrooms house Sommier’s fabric beds matching small tables and bedside cabinets; wardrobes are all tailor-made.
In the basement, the wellness area is located with Kos’ bathtub and steam bath and Coro’s relax beds. The entrance is evocative where – inside the small outdoor area – a B&B Italia’s armchair with a Roda’s small table are placed around a CORTEN steel fire pit crafted by AK47.
Design and fulfilment by Skiline Immobiliare - Text written by architect Roberto Poli - Photography by Andrea Cominoli
WHO:
• Skiline Immobiliare – project and fulfilment
Ponte di Legno (BS)
Corso Milano 5
Ph. +39 0364.900399
Sarnico (BG)
Via Vittorio Veneto 8
Ph. +39 035.911564







.png)










Seguici su