Modernity, yes, but with some classic accents that make the whole living space enveloping and welcoming.
This interesting and intense project is the result of the renovation of a 1950s courtyard house, which is part of an ancient core in the hills of Brianza, where the architect Stefano Fumagalli has recreated a private space completely isolated from the street, extremely relaxing and full of character.
The house is spread over two floors for a total of 280 square meters of comfort and enchanting harmony.











White dominates everywhere with its irrefutable strength, enhanced by the light that seeps in through the windows: transparent boundaries between outside and inside.
The sample-dyed brown oak parquet softens the ultramodern and slightly cold effect and is also used on some walls, for the kitchen ceiling and the mezzanine.
On the generous surfaces of the open space that outlines the whole living area, the different areas stand out, emphasized by modern furniture where iconic design pieces create real artistic glimpses, like timeless muses.
It is interesting that they are not only pleasantly beautiful perspectives, but also comfortable and fully liveable areas where family life takes place.
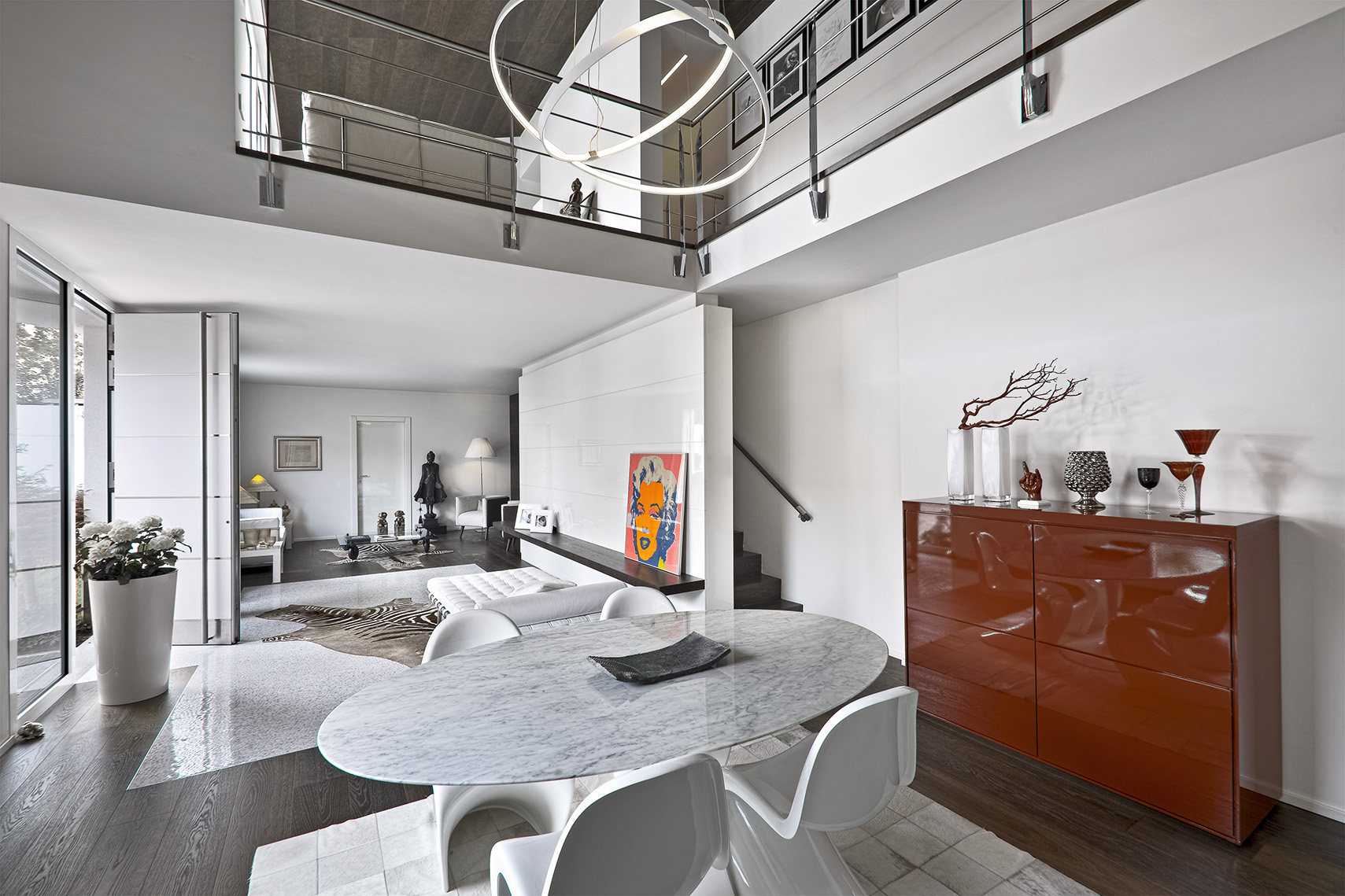
In the large open space, along the same axis with windows overlooking the garden, the entrance welcomes us with the Barcelona® daybed, followed by the dining room furnished with the sinuous lines of the Tulip table and Panton chairs in chromatic contrast with the burgundy lacquered sideboard.
Divided by the transparency of the glass window, there is a “dirty kitchen” with peninsula and, other hidden service rooms such as the laundry, the boiler room and the bathroom.
The relaxation area is on the left of the entrance, with the sitting room featuring the LC2 sofa by Cassina. The mezzanine peeks into the living room; it can be reached by a staircase hidden behind a white partition that acts as a backdrop for the entrance.
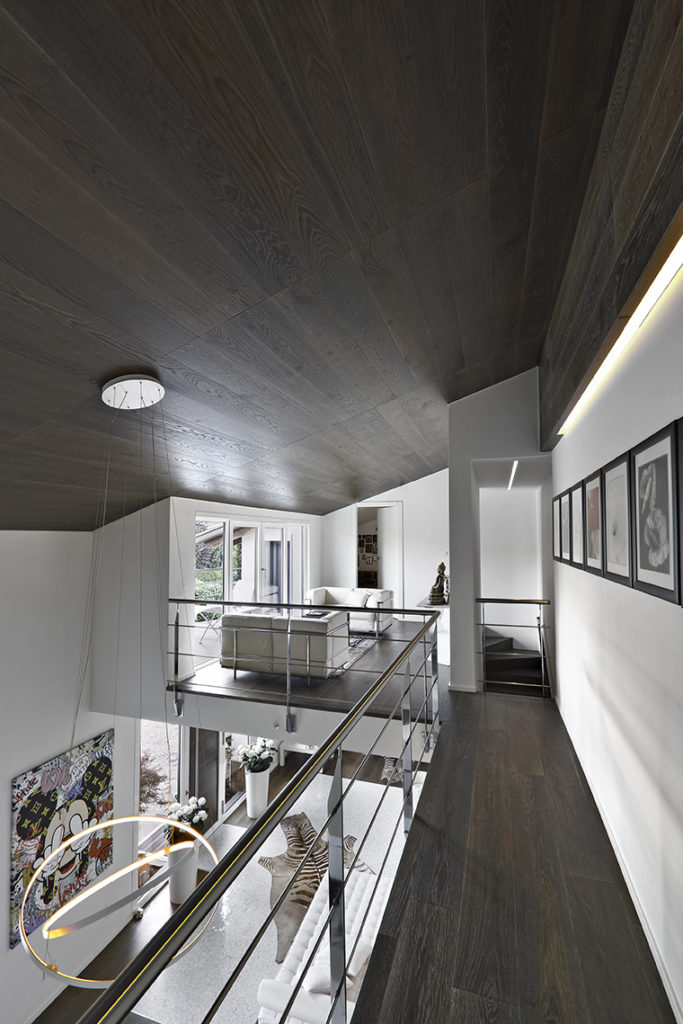
And here is another living room, for comfortable rest or pleasant reading upstairs, overlooking the terrace through the glass window.
On this same floor, there is the master bedroom with en-suite and a swanky dressing room.
On the ground floor, you can benefit from a sort of winter garden with a glass ceiling to enjoy the sky even in the coldest seasons, directly connected to the summer relaxation area, which is comfortably furnished and matches with the garden.

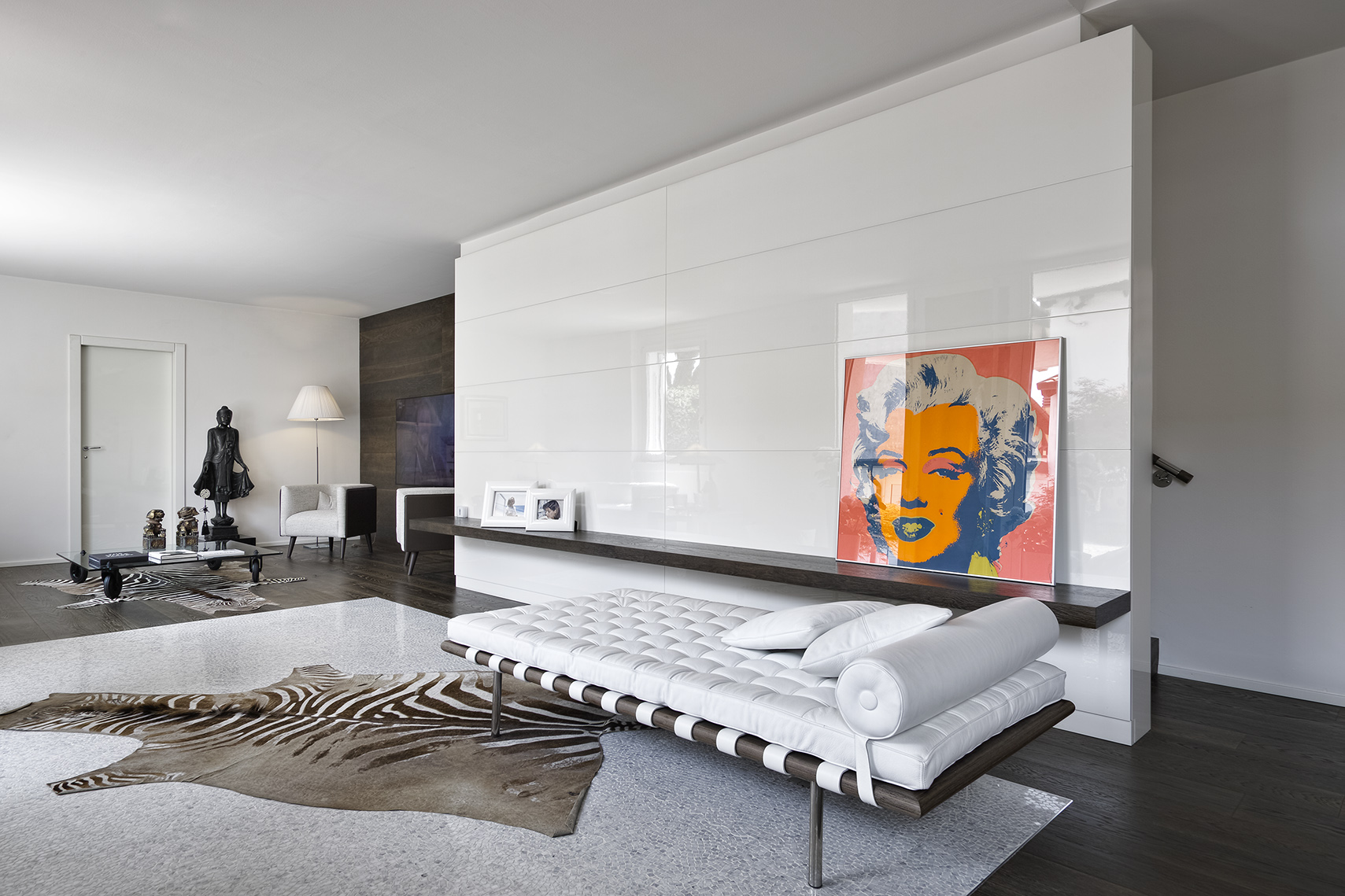

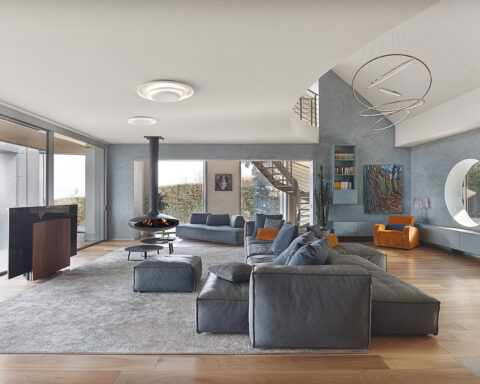



.png)








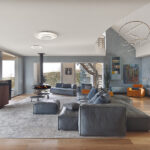
Seguici su