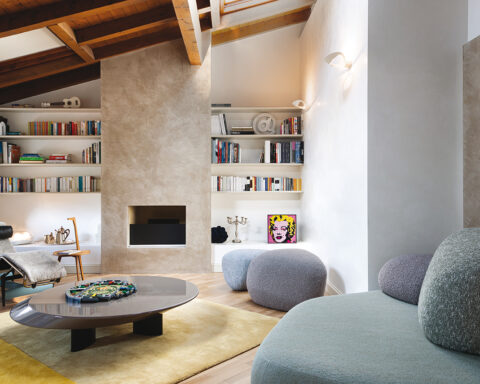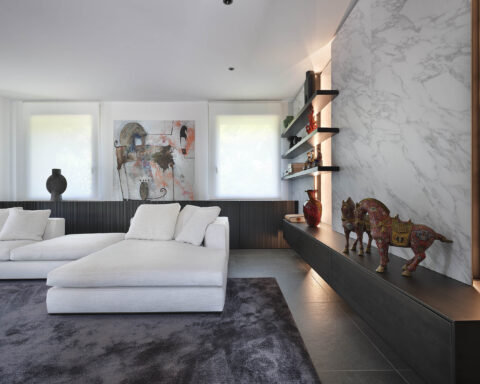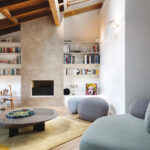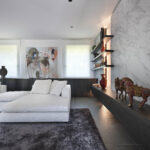Framed by a sunny and pleasant landscape on the shores of Lago Superiore in Mantua, the volumes and the contemporary interiors of this single-family abode are the mirror of the customers’ elegance and formality.
The modern and essential architecture of this villa calls to mind a large landscape painting, boasting a skilful interior design by Negretti Architettura d’Interni.
The architectural structure stems from the creativity of architect Nicola Salami, perfectly fitting in the surrounding natural environment, in a game of reflections and visual references.
The reflecting windows that define the lower floor and the crystal parapets – which close the large terrace on the first floor – give a sought-after scenographic effect. The garden overlooking the lakeshore as well as the fresh and inviting swimming pool are projected toward the facade, turning into a colourful scenario behind the outdoor lounge.










At the same time, the continuous reciprocity between the indoor and the outdoor results in shots that are enchanting photographs, which complete the home living, entirely proposed and managed by the staff of Negretti Arredamenti.
The complementary design and the implementation of architecture, environments and landscape portrayed the landlords’ needs and desires, who – during the whole work in progress – collaborated and supported all professionals.
Their ideas and their goals have therefore materialized into a marvellous architectural-environmental work full of character, a one of a kind.

The dwelling reflects the search for elegance and simplicity towards open and light spaces, organized on two levels. In particular, the ground floor is an airy wellness area, facing the pool, opening onto the convivial outdoor space.
The decor is minimal, declined in shades of grey, in chiaroscuro with the delicate floor tone. A second kitchen ensures comfort and enjoyment in every season. The private spaces are upstairs, reserved exclusively for the family.

In the bright living area, the low sofas and the dining area with an oval table communicate with the main kitchen, which, if necessary, can be closed by elegant sliding doors with reflective glass doors.
Therefore, the game of reflections and the dialogue between the various environments strike back. The same goes for the essentiality and the chromatic harmony of the high-quality furnishings and finishes in the sleeping area, revealing once again the glamorous landlords’ personality.
Interior design by Negretti Arredamenti – Architect: Nicola Salami – Written by Anna Zorzanello
WHO:
• Negretti Architettura d’interni – interior design
Via Verona 32/a, Mantova
Via San Giovanni Bono 22, Mantova –
Phone. 0376 391038







.png)










Seguici su