Lean out over the most famous balcony in the world… The genius loci becomes the leitmotif of a bespoke project, made of exclusive details.

The historic residence where the Relais Juliet’s courtyard is located was originally a house that has hosted a Veronese family for generations, placed in one of the most famous locations in the city of Verona and in the world: Juliet’s courtyard, with the historic houses of the Capulets, where the events that inspired William Shakespeare’s “Romeo and Juliet” probably took place.
In recent years, the building has been turned into an accommodation facility. The investment of the current customer – Michael Cortelletti of Food Democracy that took over the management – aimed at a radical transformation of the property, both in terms of design and offer.
The design challenge was to create a hospitality experience that was both exclusive and familiar at the same time.

The relais offers 16 large rooms equipped with every comfort; it also offers breakfast, lunch or dinner in the famous premises managed by the property, in the heart of the city.
The highlights of the interior design – managed by architects Matteo De Stefani and Laura Santinelli of the Verona-based studio Spazio Progetto – were the genius loci, the exaltation of the uniqueness of the location, and the history of the place where the relais is located.
The four architectural features – deduced from a careful analysis of the context – have been turned into decorative elements with a modern and minimal design, which mark the new interiors of the relais: the repeated Gothic arches of the renowned balcony, the Flamboyant Gothic windows that open on the front of the Capulets’ house, the pictorial decoration boasting the bossage techniquethat marks Juliet’s room, and the Ghibelline merlon that distinguishes the ancient city walls.

The comfort rooms are characterised by wood panelling with bossage technique, while the superior rooms and suites feature the plain geometry of pointed arches.
The deluxe rooms are marked by Flamboyant Gothic arches or Ghibelline merlons. The earthy and warm tones of the walls and furnishings chosen by the architects are a philological reinterpretation of the shades of the frescoes that decorated the palaces of Verona, known since the Middle Ages as Urbs picta, or “painted city”, thanks to the number and beauty of the pictorial apparatuses that were once on the facades of the buildings.
The use of the four chromatic shades – spread sporadically on the walls, furniture and curtains – makes the room an “emotional incubator” and an elegant quote of what the guests will see, when looking out of their window.
The project intentionally integrated and highlighted the original frescoes found inside the building.

Inside each room, they carved out small exhibition spaces, inspired by the work of Carlo Scarpa at Castelvecchio Museum, as a tribute to the architect who left a mark on the city of Verona, creating a unique and indissoluble link between history and modernity.
These small shelves allow guests to get in touch with the works of artists from the Verona area, pieces from the owner’s private collection, precious products by master perfumers, and artistic ceramics.
The lighting system also gives a suffused and “museum” effect, thus enhancing the most significant details of the design and works on display.
“History and Modernity” therefore merge, interpreting the four decorative elements through four chromatic nuances in the 16 rooms of the relais. These environments with unique personality surprise guests with their contemporary design and chromatic audacity, but also perfectly belong to the house and the unique context in which they are located, Juliet’s courtyard.






Interior design by architects Matteo De Stefani and Laura Santinelli – Photography by Apostolico adv, Sebastiano Leardini, Alessandro Romagnoli
WHO:
• Ceramiche Benedetti – artistic complements
Corte Sgarzarie 10/A, Verona
Via Olivé 56, Montorio (Vr) – Phone. +39 045 8840544
• Spazio Progetto – interior project
via P. Frattini 37, Legnago (Vr)
• Food Democracy – Eat. Drink. Spleep


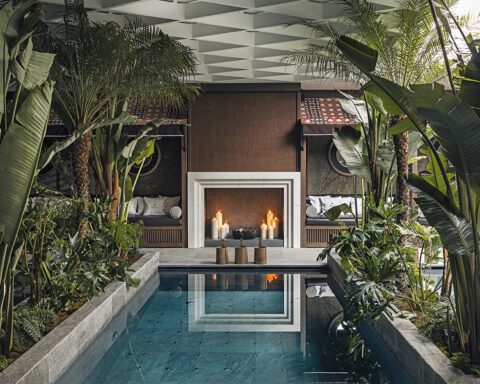
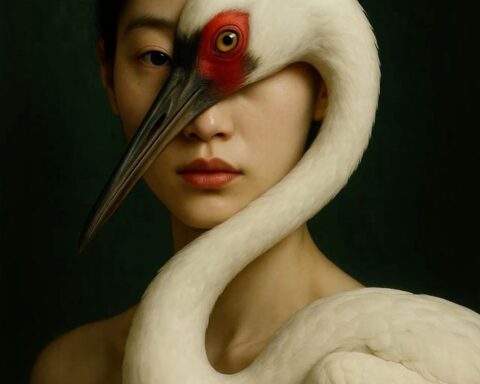



.png)



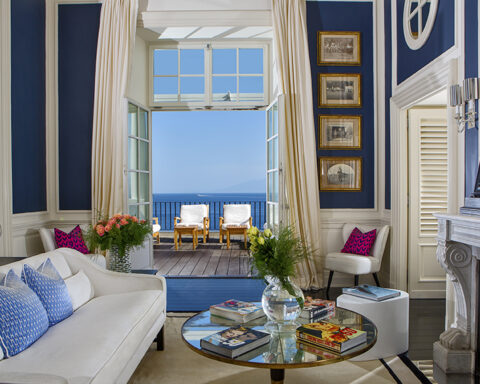
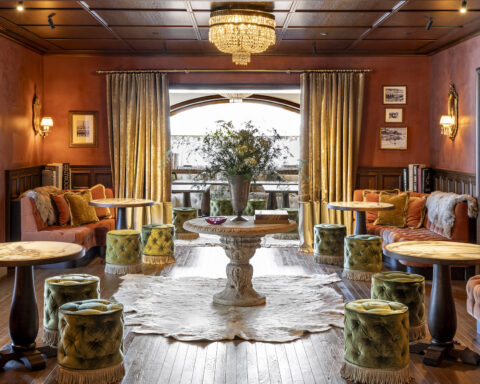
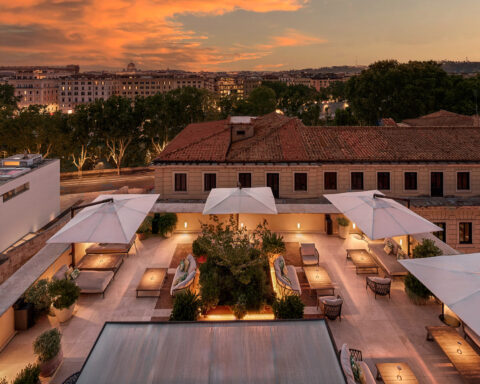
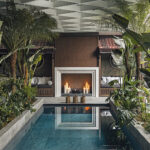

Seguici su