Design and materials come together in this villa nestled in nature, from which it draws the strength to complete an enchanting living journey
The owners of this home chose the silence and tranquillity of nature after spending years immersed in the frantic pace of metropolitan life, too hectic for those who longed for peace and quiet.
The renovation of both the house and garden focused on enhancing spaces and furnishings, following two key themes: wood and glass. These choices were guided primarily by the home’s generous openings onto the verdant surroundings and the wooden ceiling, typical of the period.
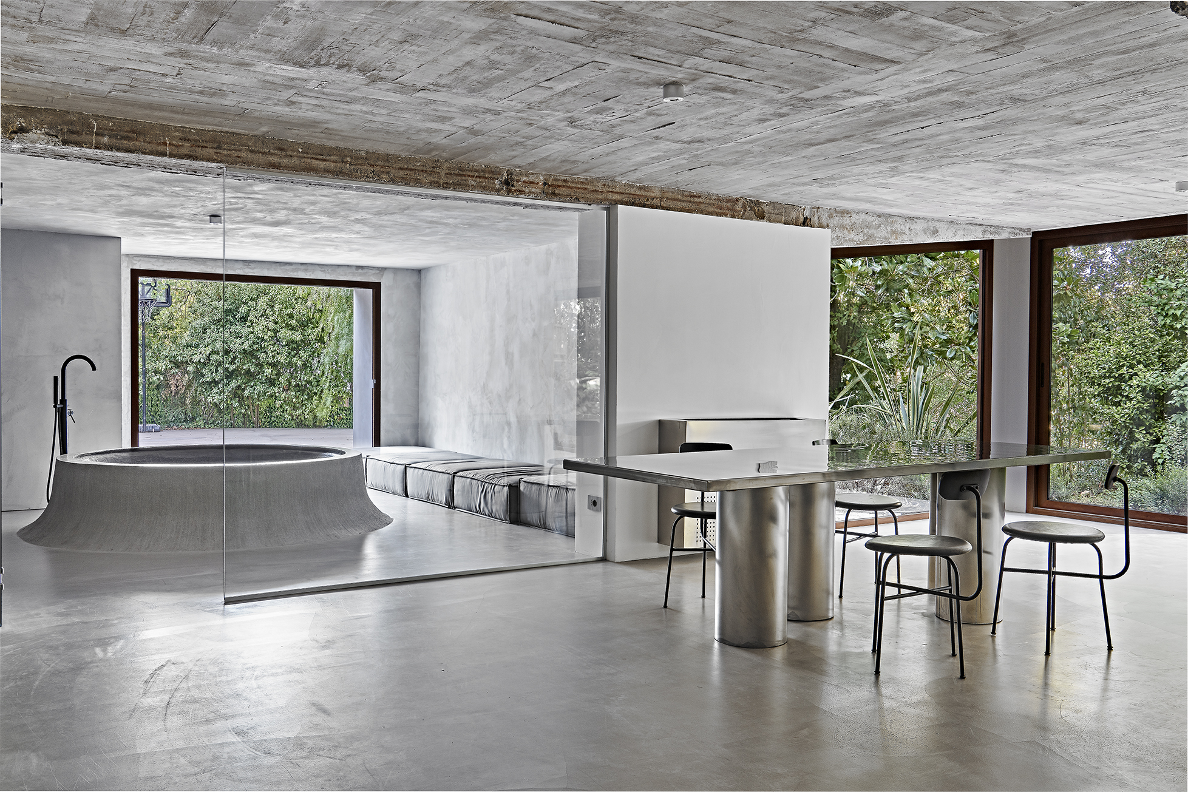
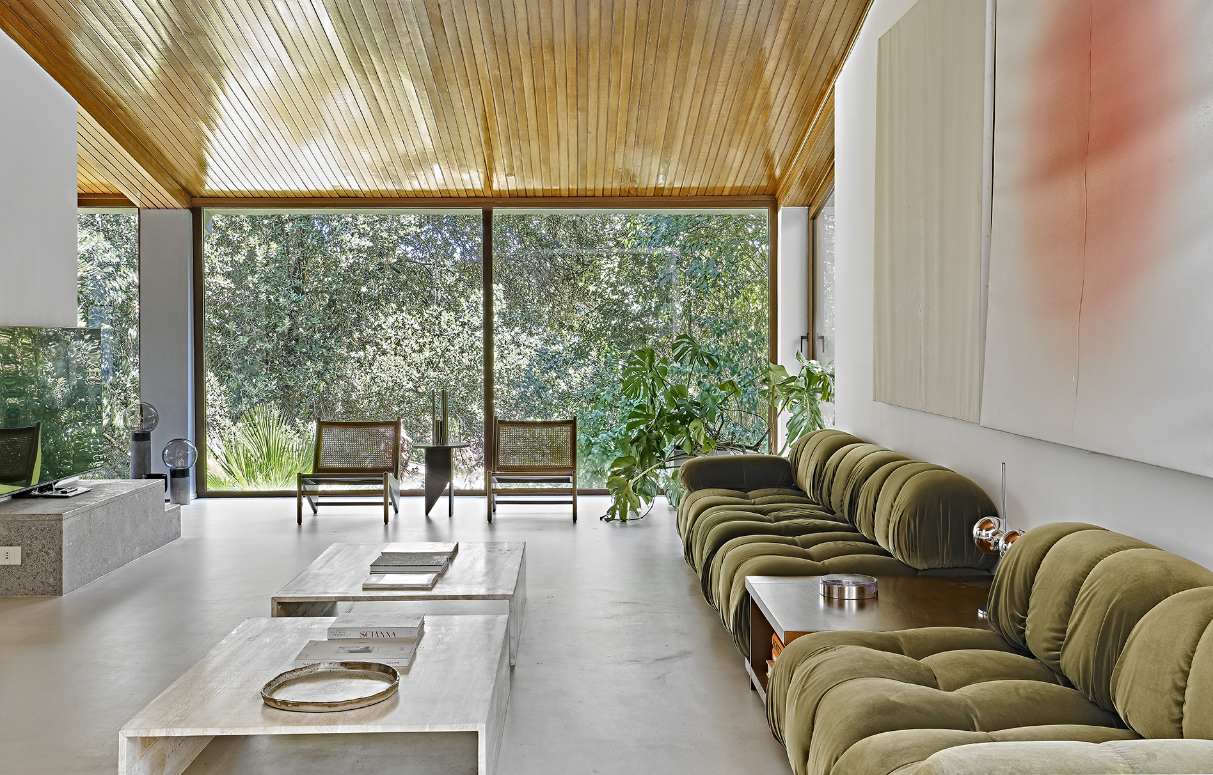
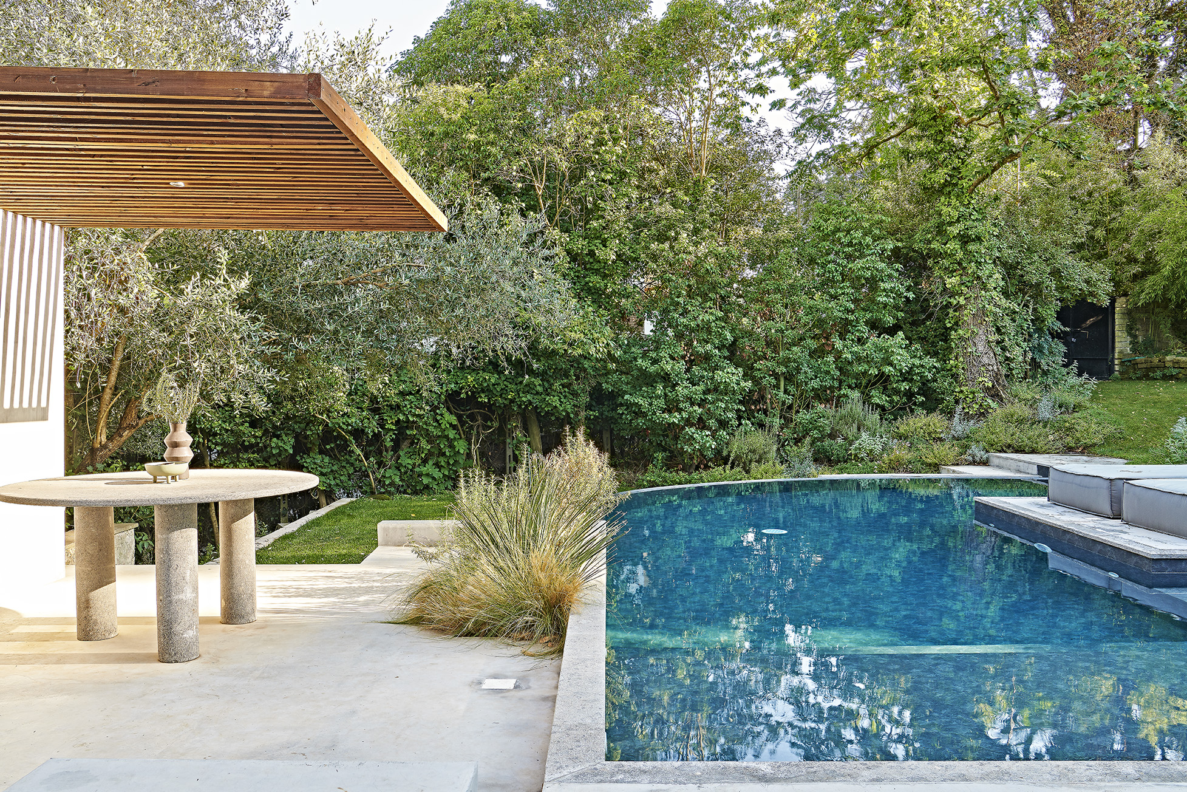
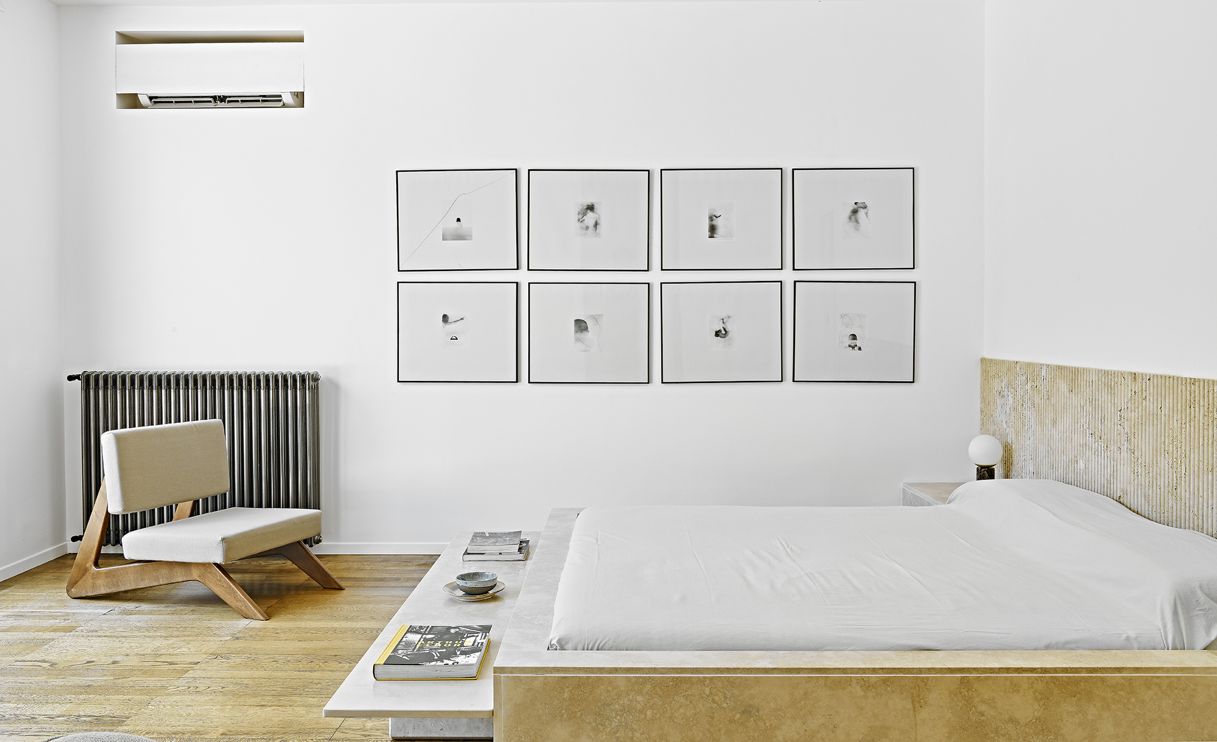
The undisputed star of the home is the expansive, light-filled living area with direct access to the dining room and kitchen. Large windows frame a view of the garden’s green wall, acting as a scenic, eco-conscious backdrop. This natural filter modulates the daylight, which shimmers through the foliage, creating mesmerising light effects and bathing the interiors in iridescent magic.
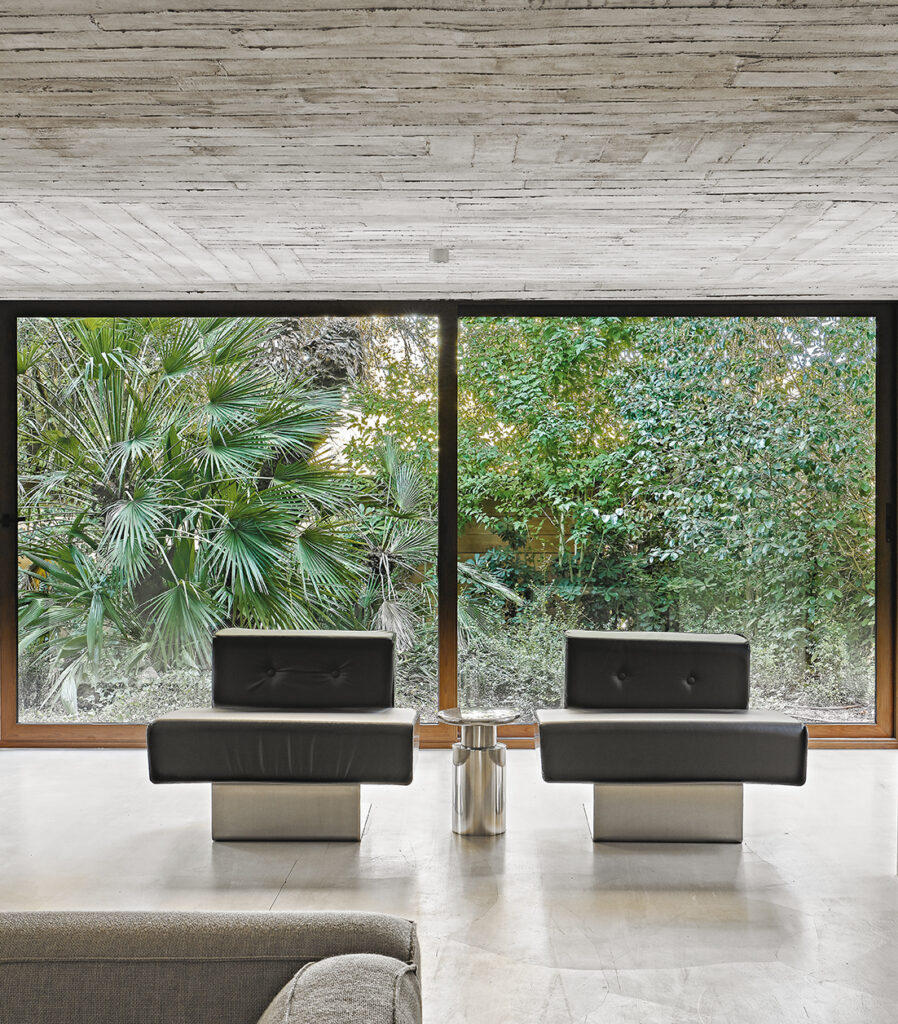
Next to the lounge, the dining area and open-plan kitchen are crafted in wood and stone, echoing the materials used in the bedroom, where a custom-made ribbed travertine bed looks out onto the garden and pool.
Downstairs, concrete takes centre stage – left exposed on the surfaces and used for the large Japanese soaking tub that seems to rise from the floor itself – while steel defines the sculptural table and two vintage armchairs.
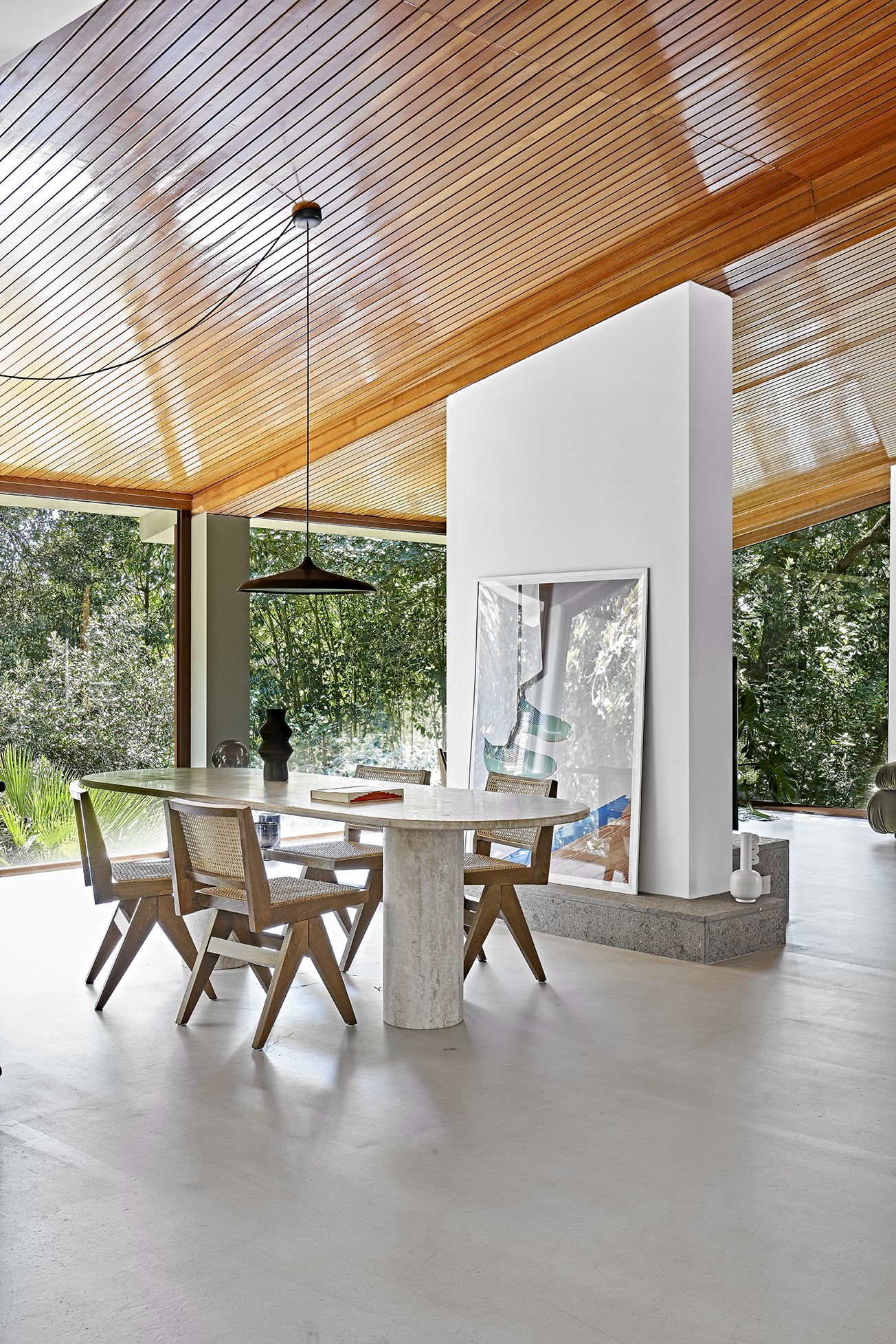
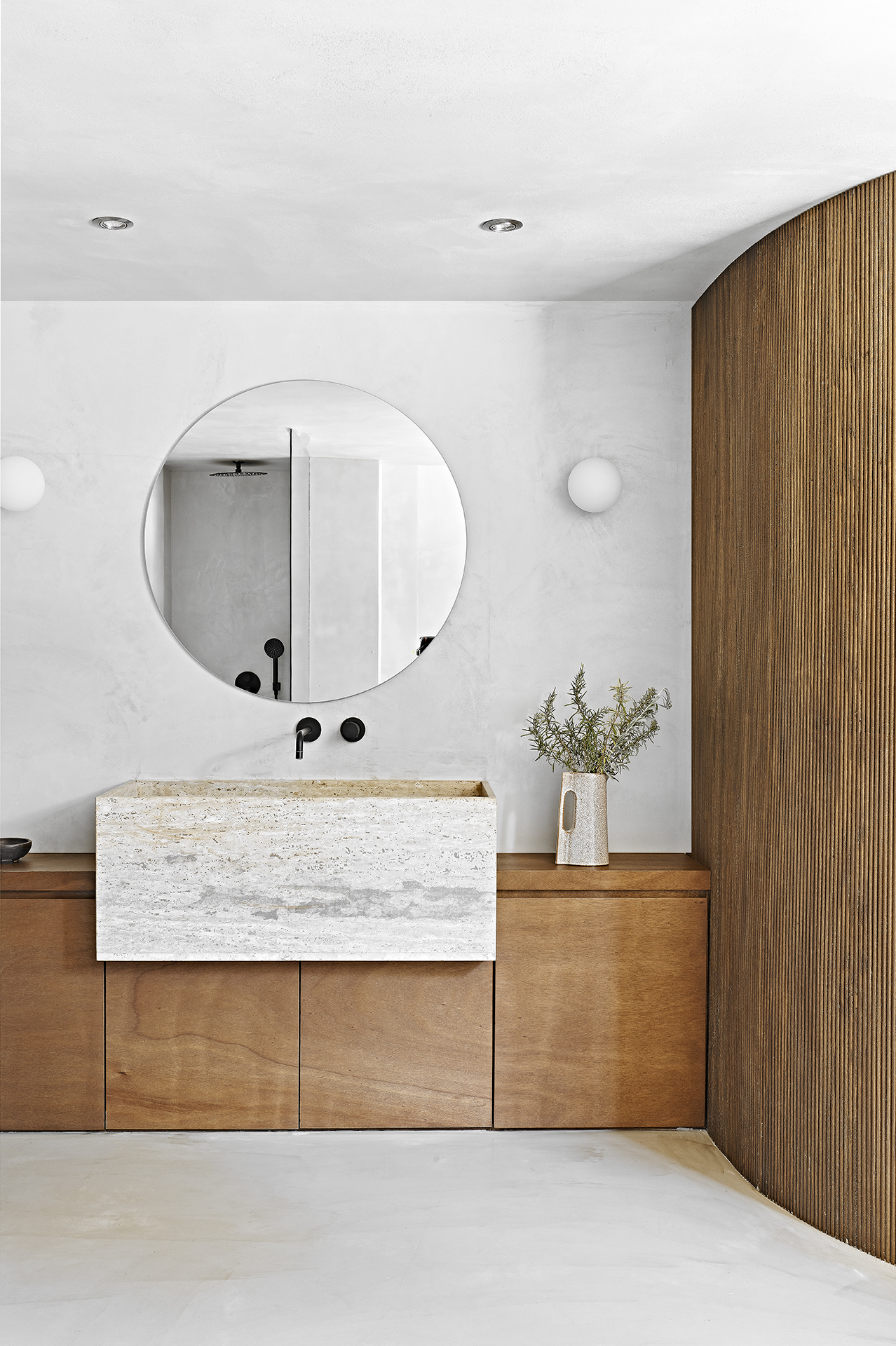
A celebration of design and raw, living materials, this villa, surrounded by nature, was conceived by the owners to embrace the rhythms and vibrations of inner peace, just a few kilometres from the city.
The article continues on DENTROCASA on newsstands and online.
Project and interiors MENASSÈ + LEWIS / DAFORMA GALLERY
Photo, styling and text by MICHELE BIANCUCCI

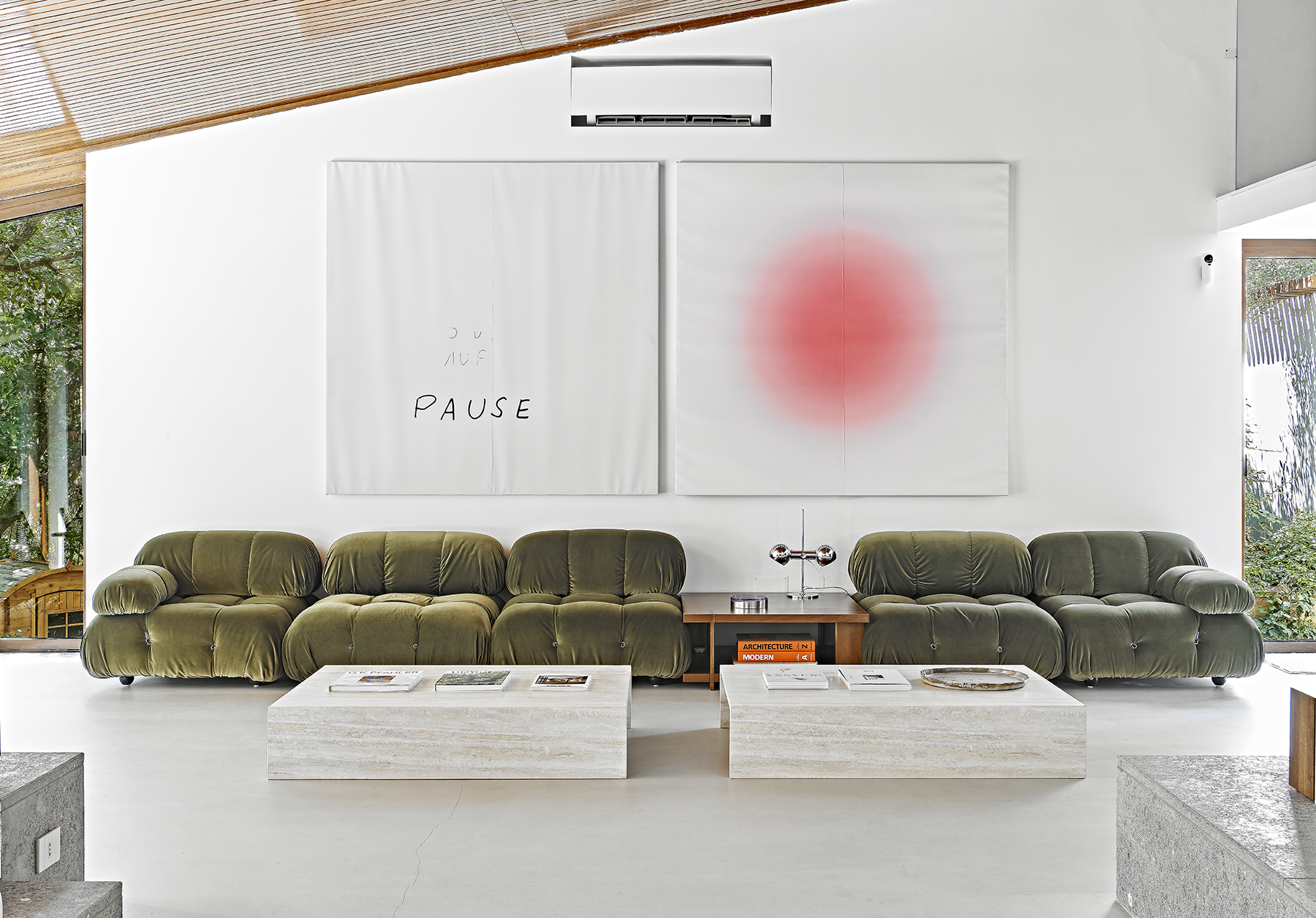





.png)








Seguici su