The renovation of a Victorian vintage house allowed the Italian owners to bring a little of the beauty of Mediterranean craftsmanship to London
The building is located in the heart of the Fulham district, in Parsons Green, one of the most fascinating residential areas of the English capital. In this home of about 210 square metres and 60 square metres between the garden and the terrace, the systems and walls were redone and all the materials were changed.
Green, in its different shades, is one of the favourite colours of the owner and is the most present shade in the apartment, in addition to the tones of taupe and light grey.
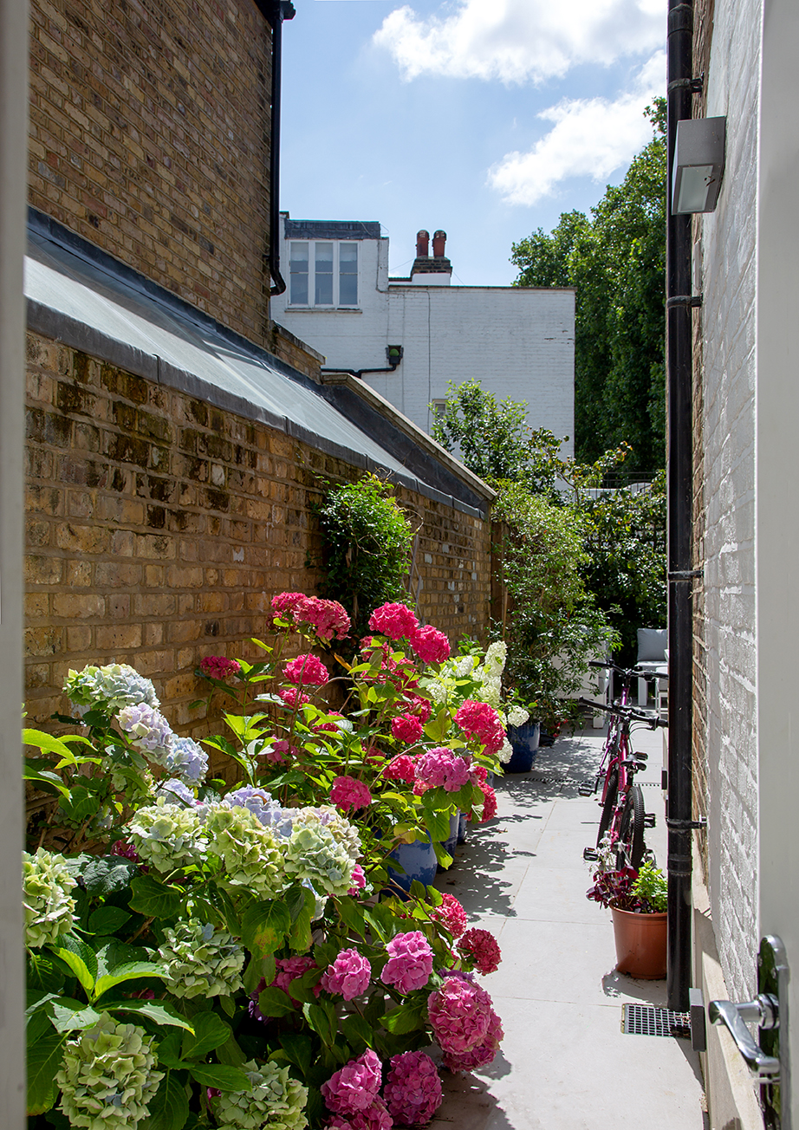
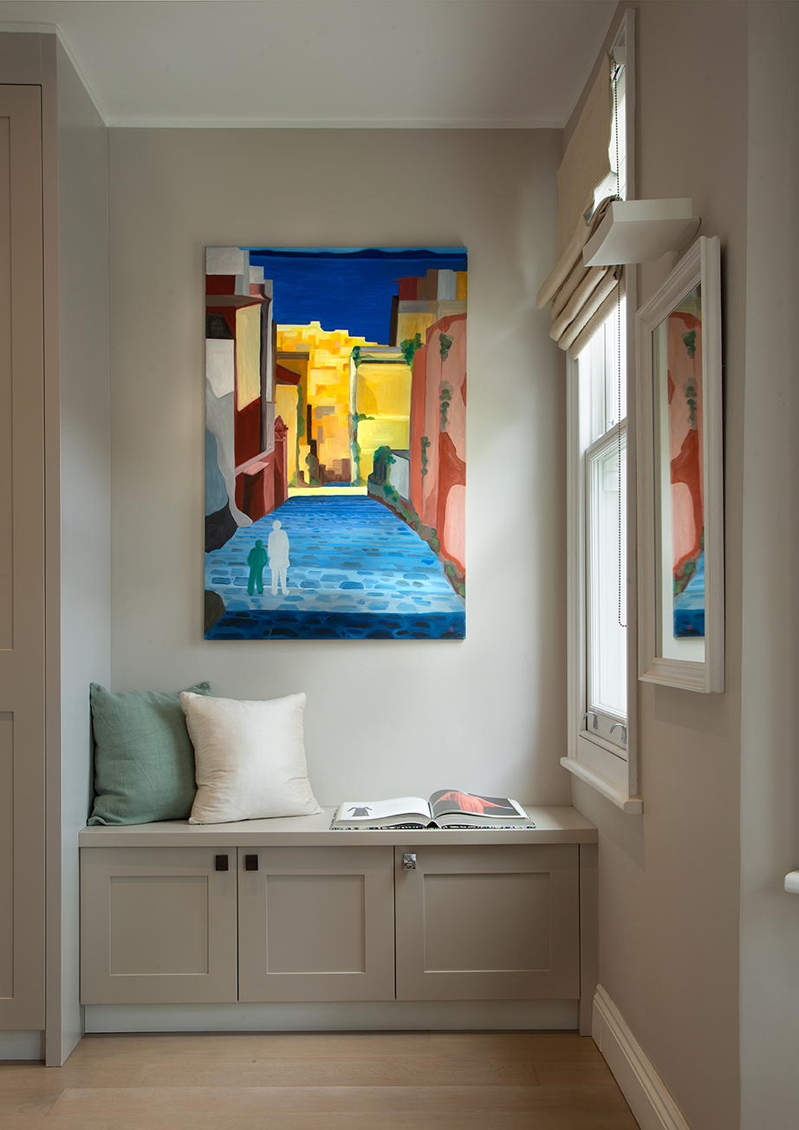
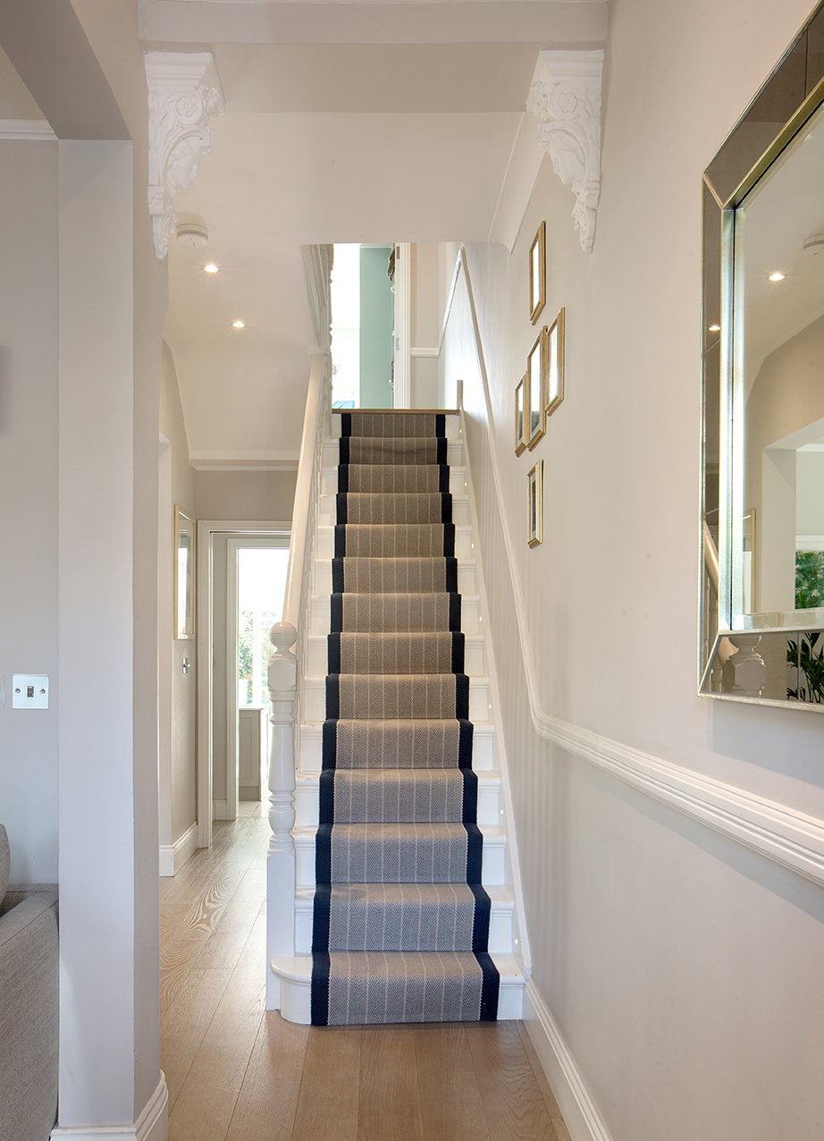
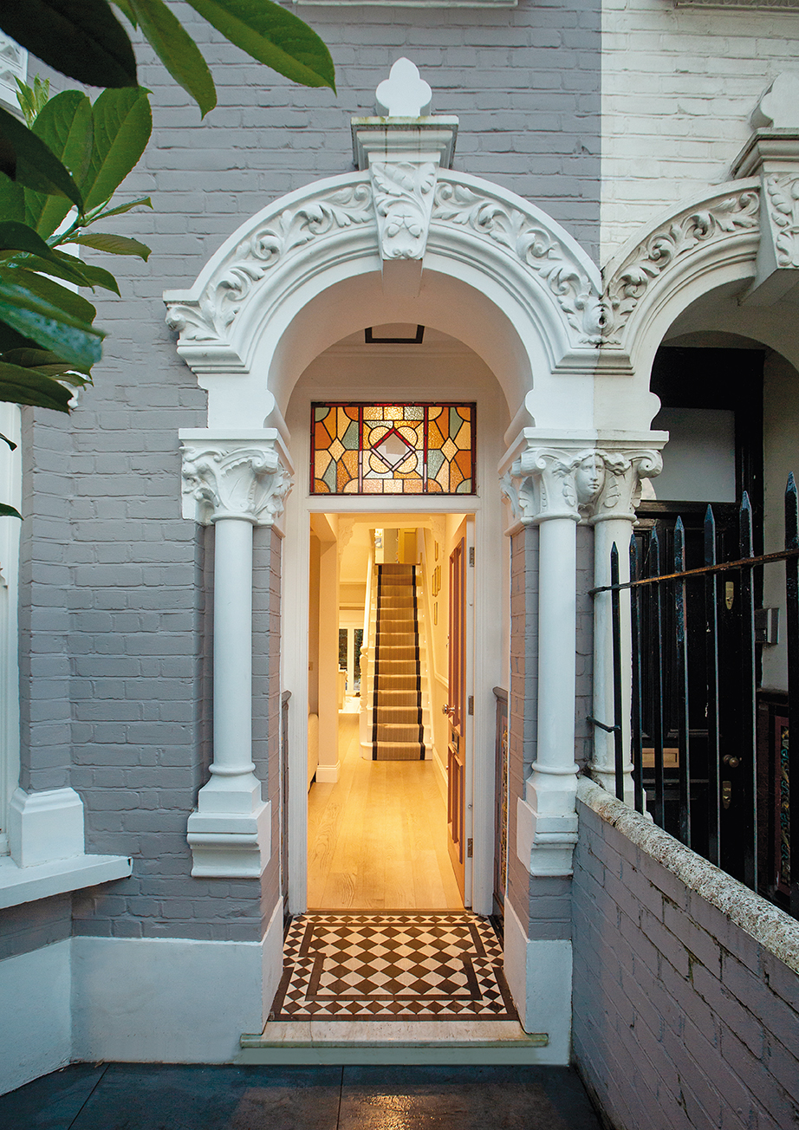
An expansion on the top floor was also carried out to create a studio for the owner, and skylights were added to the roof for greater lighting. On the ground floor, we find a living room with the typical bow window, a kitchen opening onto the private garden, and a guest bathroom.
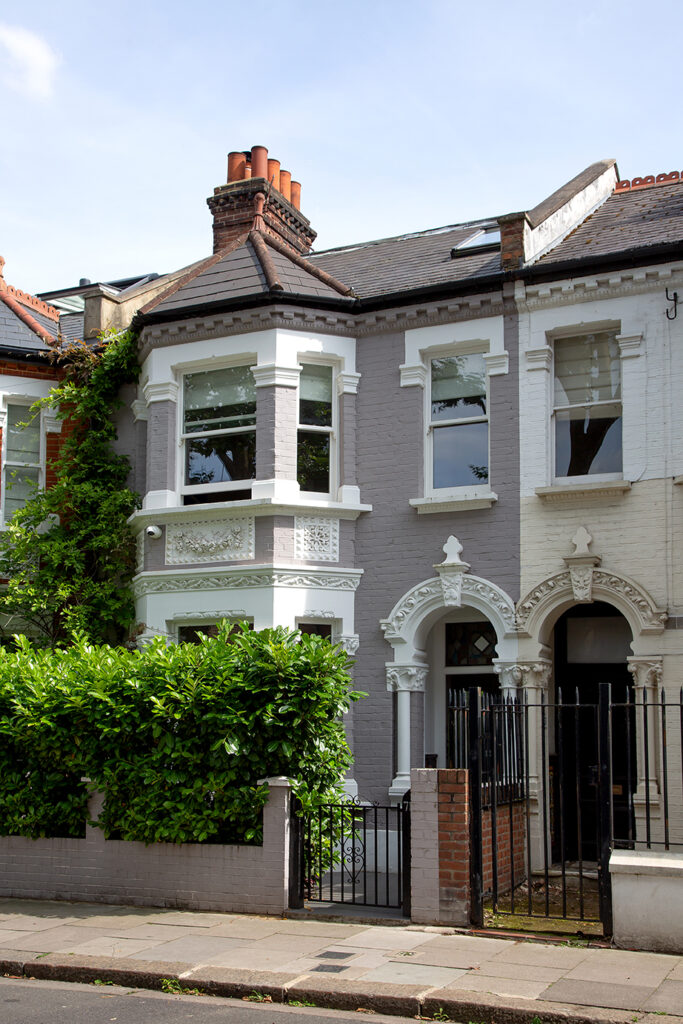
As the designer points out, in the renovation, they provided an appropriate space for some antique furniture and paintings by artist Gabriella Clay-Manes. All bookcases and wardrobes were based on the architect’s design.
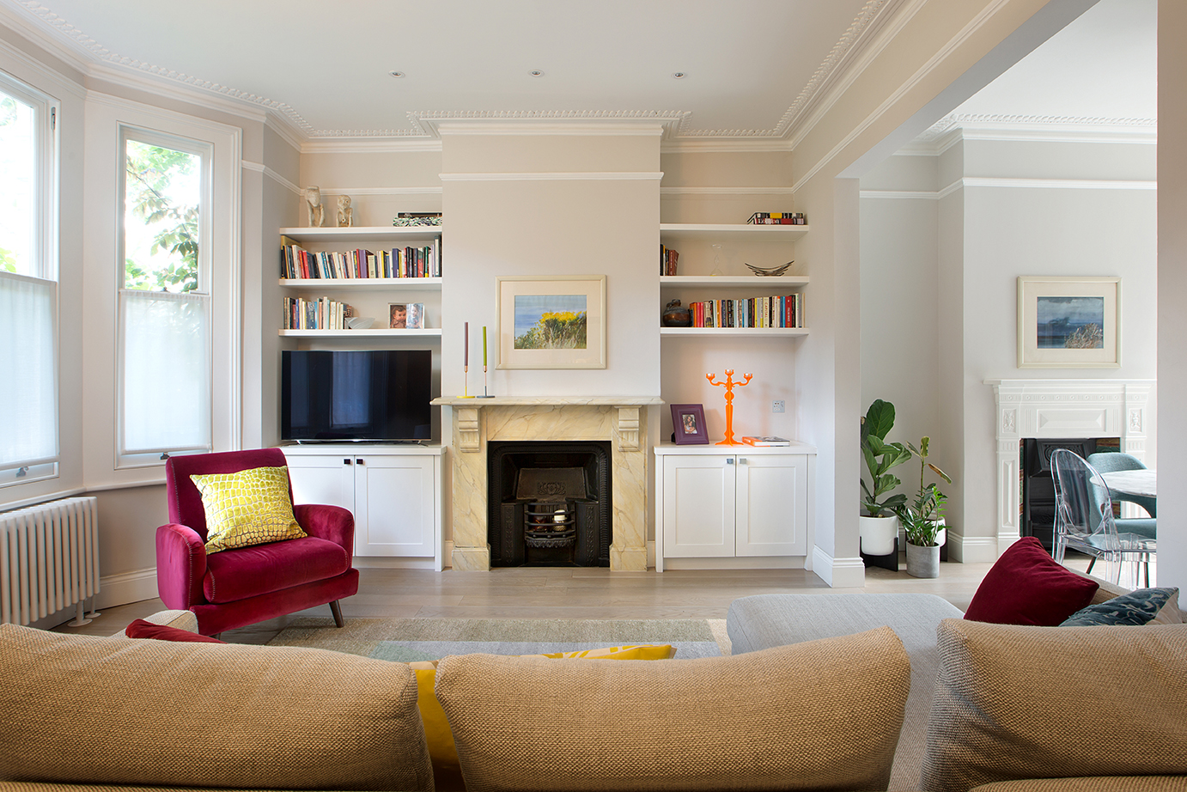
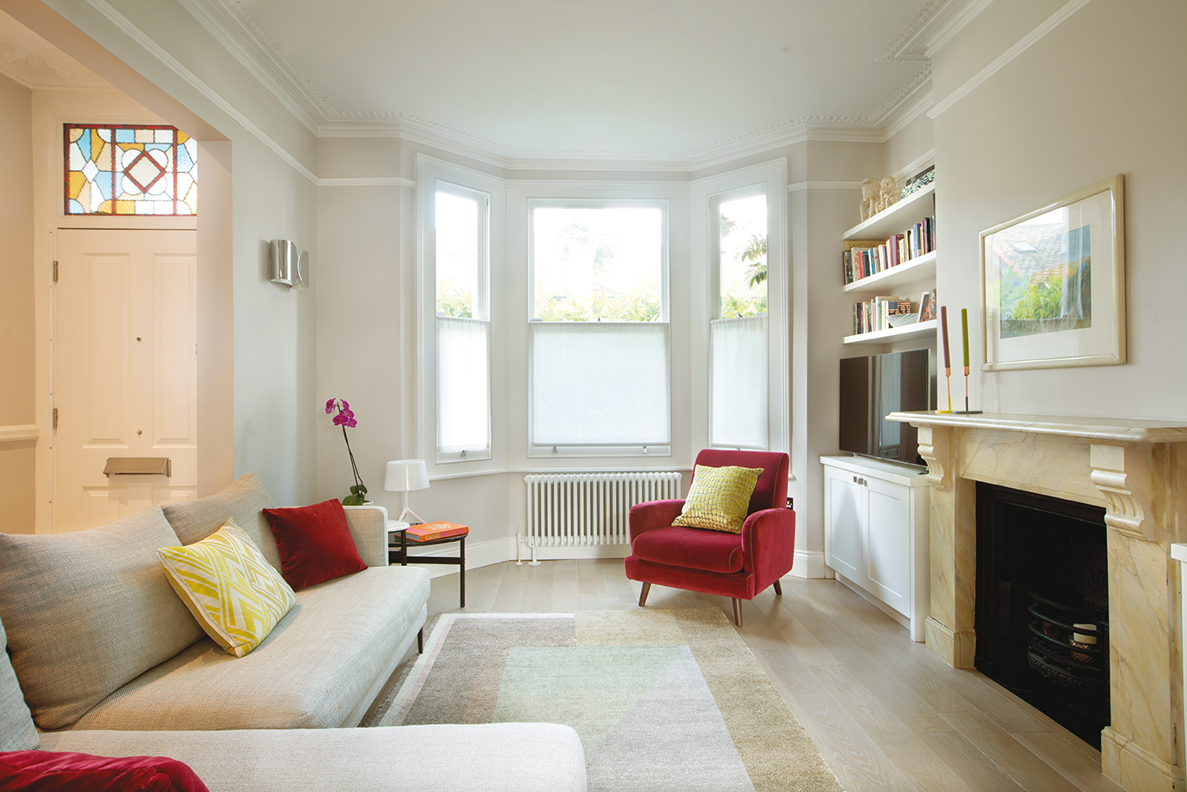
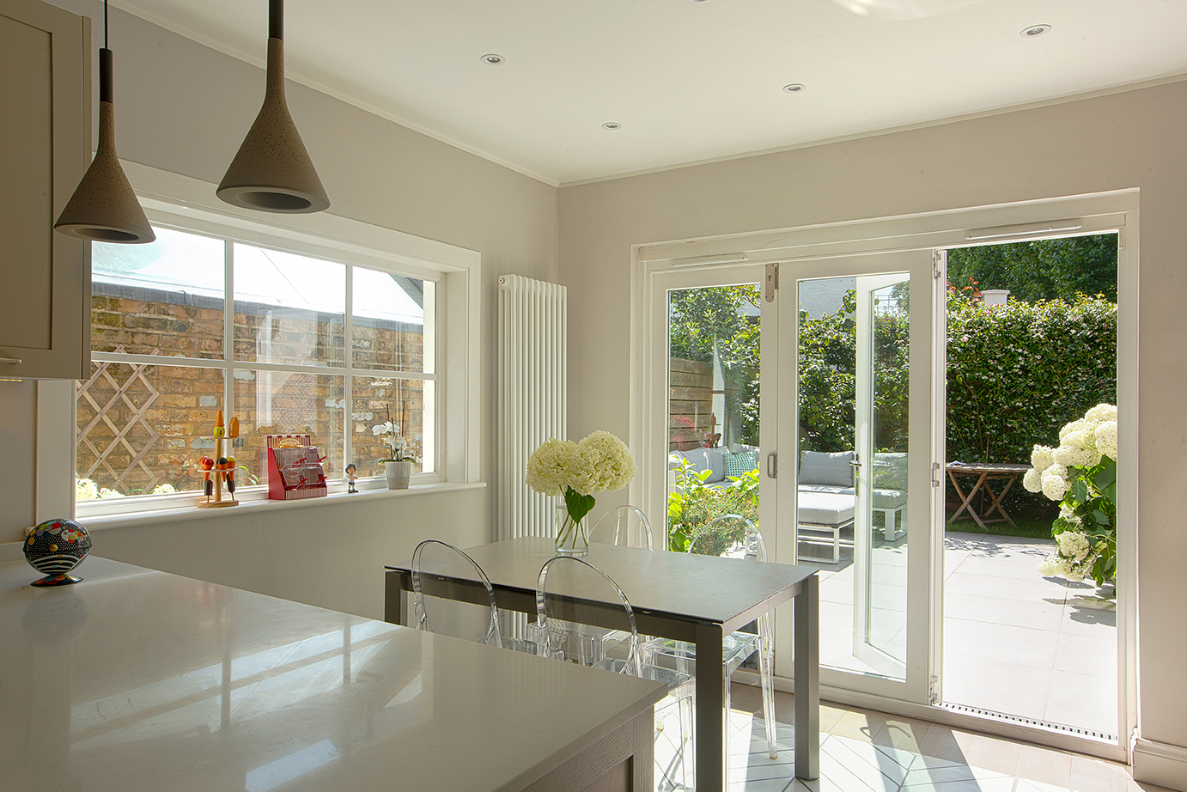
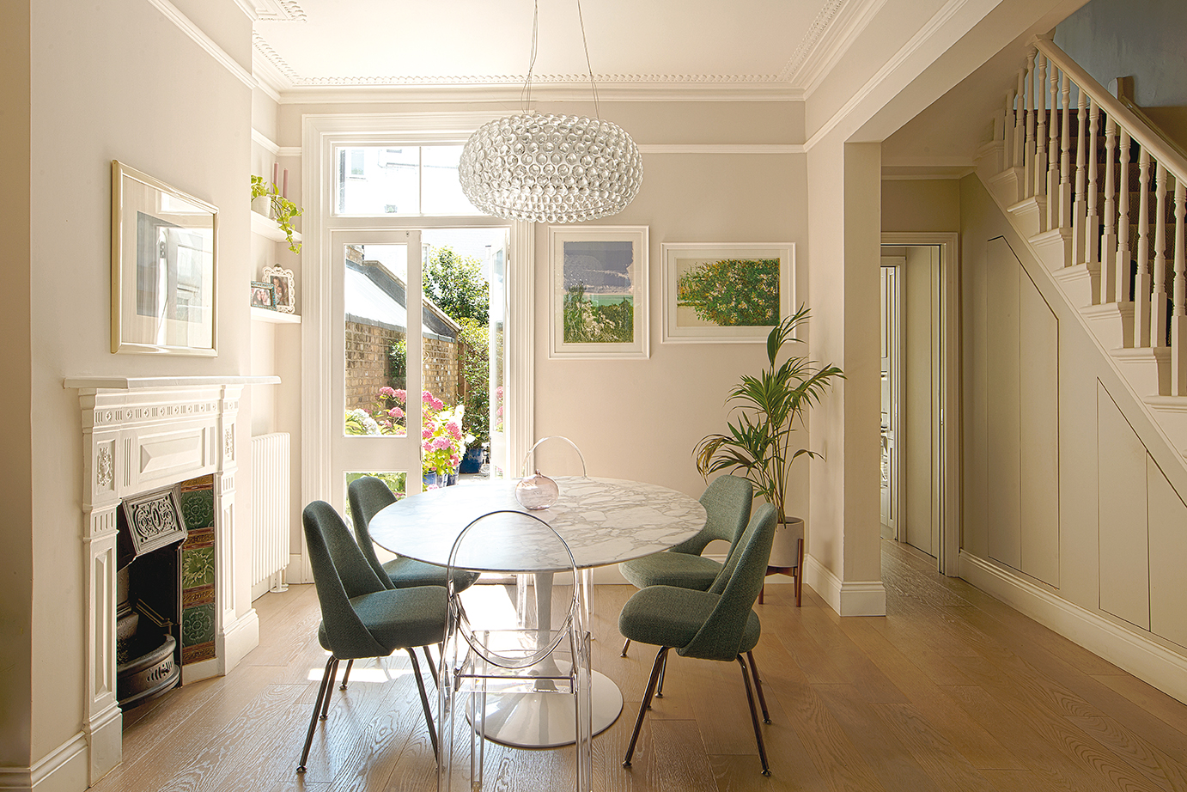
The oak parquet with brushed and tinted planks extends over all the rooms of the house. In the kitchen, the parquet is laid in a herringbone pattern and acts as a frame for the handmade cream-coloured ceramics.
The article continues on DENTROCASA on newsstands and online.
Renovation project by arch. CLAUDIA FAELLA
Photo ROBERTO PIERUCCI
Written by JACEK KRUAZYR

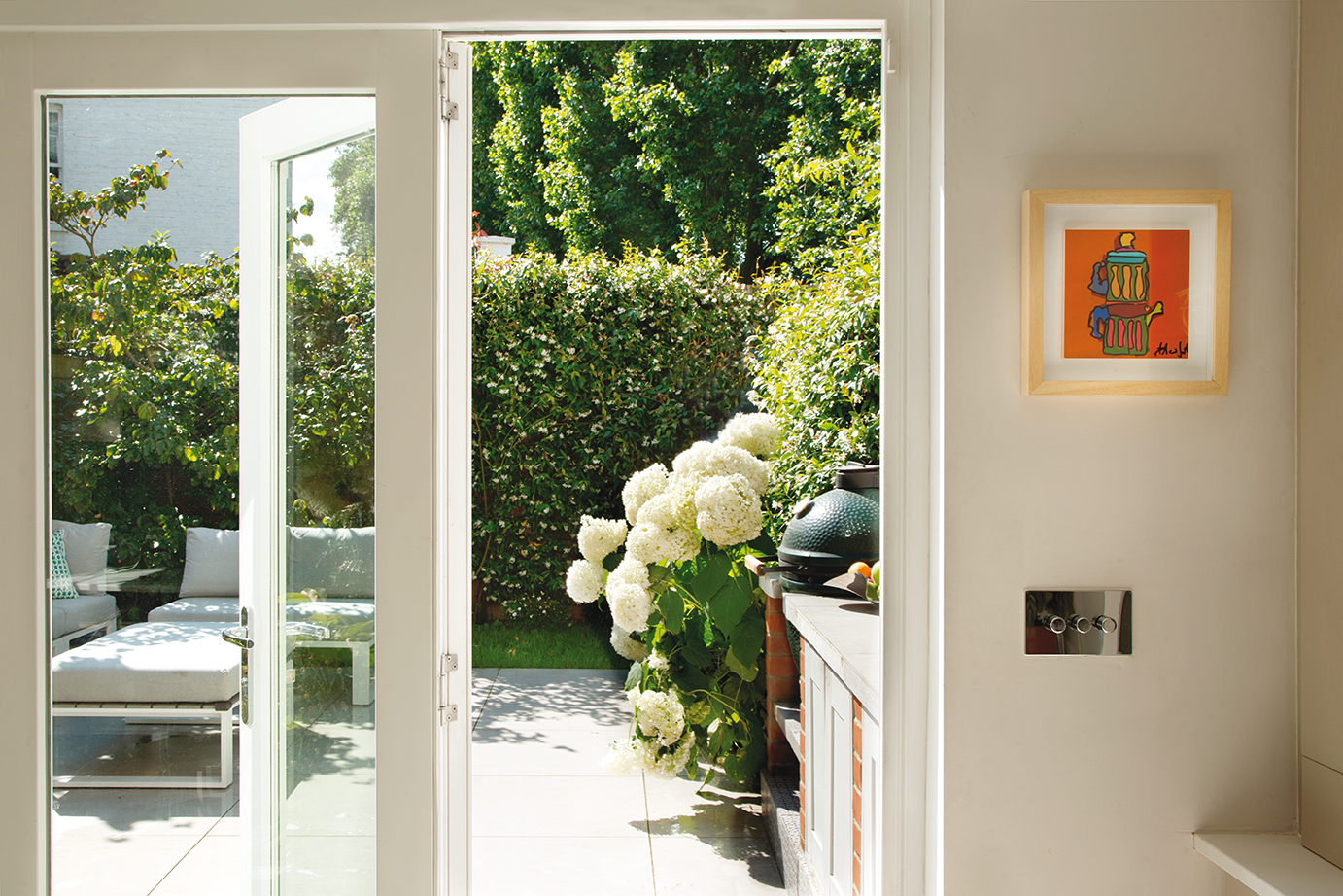





.png)








Seguici su