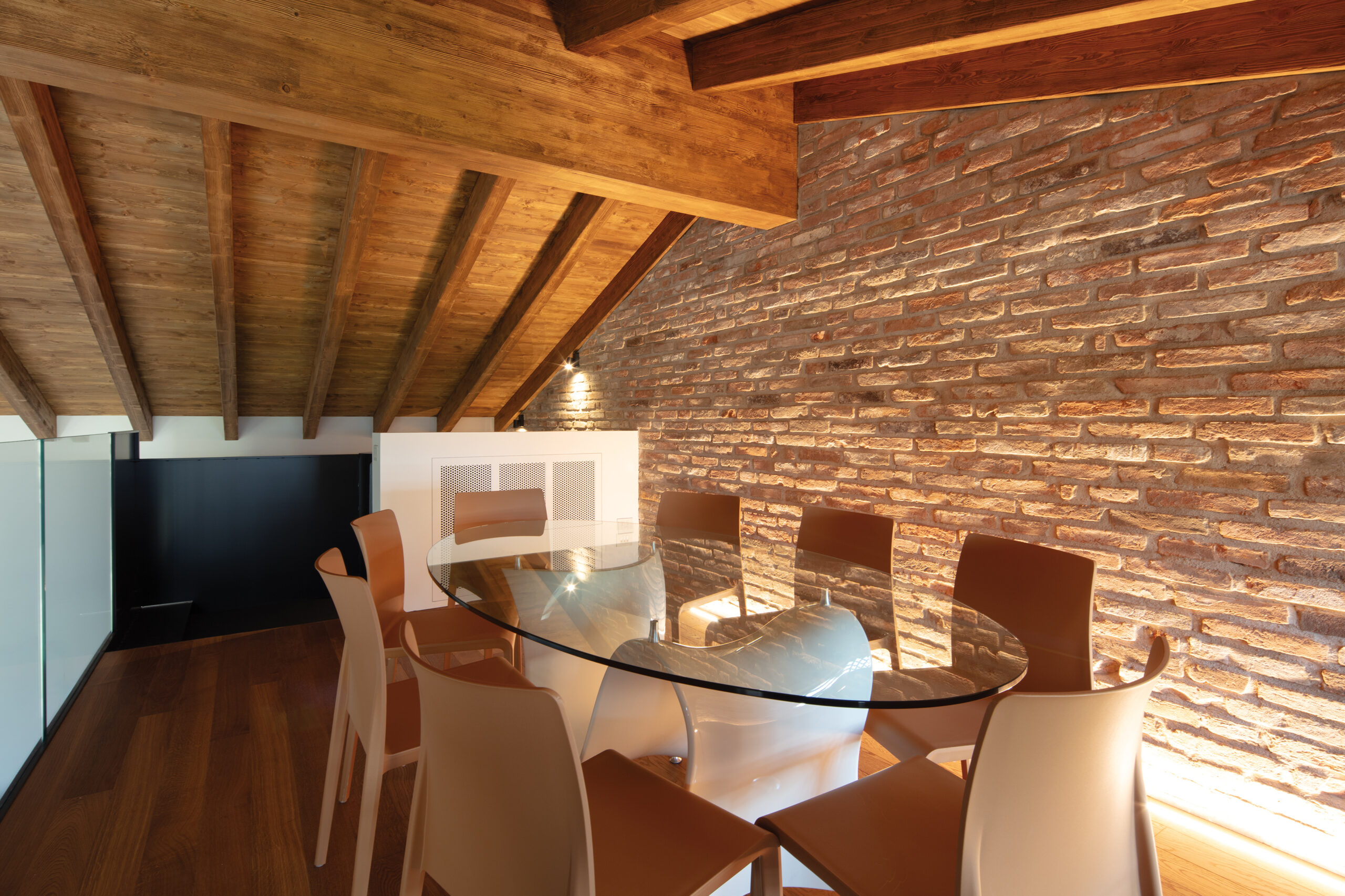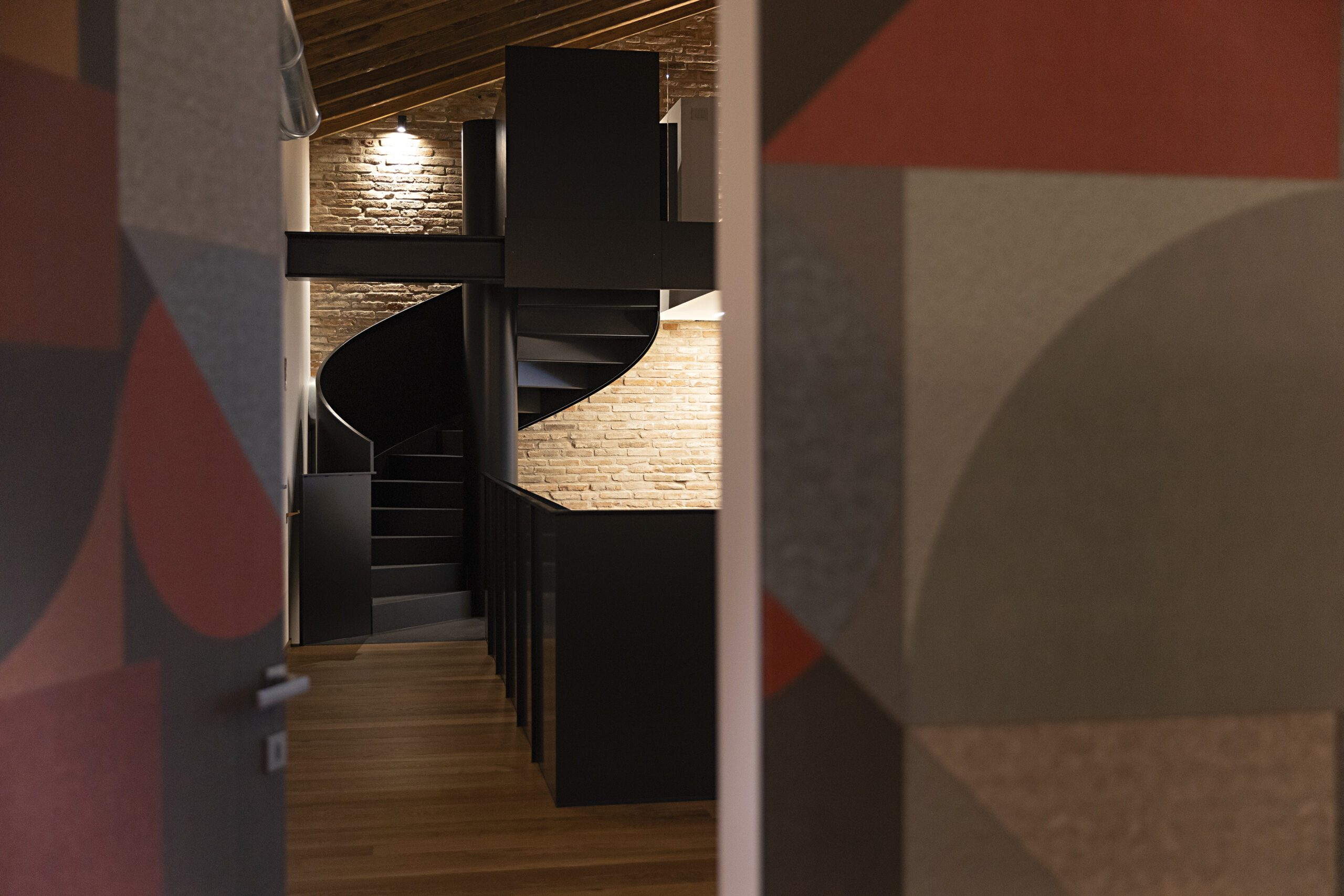An exclusive place that combines the charm of the classic Brescia 1900s farmhouse with comfort and contemporary design
This farmhouse, immersed in the tranquillity of an isolated hill in the northern part of the Bassa Bresciana area, presents itself at first glance in its natural architecture. As soon as the threshold has been crossed, it shows up with its complexity: a constant search for the fluid spaces necessary for an accommodation structure, with a combination of design and colour elements that match the original and natural materials of the structure.




On the ground floor, you find the space used for the events, interconnected with the outdoor area of the garden, redesigned in compliance with the surrounding nature. The entrance to the building maintains its authenticity with the original terracotta flooring, the fireplace, and the stone stairs, while the main room, however, explodes in its modernity: the original volume has been gutted, creating a triple-height space with the roof exposed and two mezzanines, connected by a tailor-designed iron spiral staircase.

Opposed to the brick façade, there is a modern, geometric and rigorous structure, designed to reinterpret the splayed windows, typical of historic buildings. Combinations of reclaimed natural materials, such as terracotta, stone, and others, as terrazzo flooring, iron, and glass used in a modern style, alternate with each other in perfect harmony.




The first floor, which develops in the space above the entrance, houses four rooms, all different in colours and materials, but not in the concept: in each, modern furnishings are opposed to reclaimed elements, such as the original doors of the farmhouse. While maintaining their aesthetic, they change their functionality, becoming doors for wardrobes or furnishings reused as bathroom furniture.
The article continues on DENTROCASA on newsstands and online.
Interior Design PROSPEKTIV
Photo ALESSANDRA DOSSELLI







.png)








Seguici su