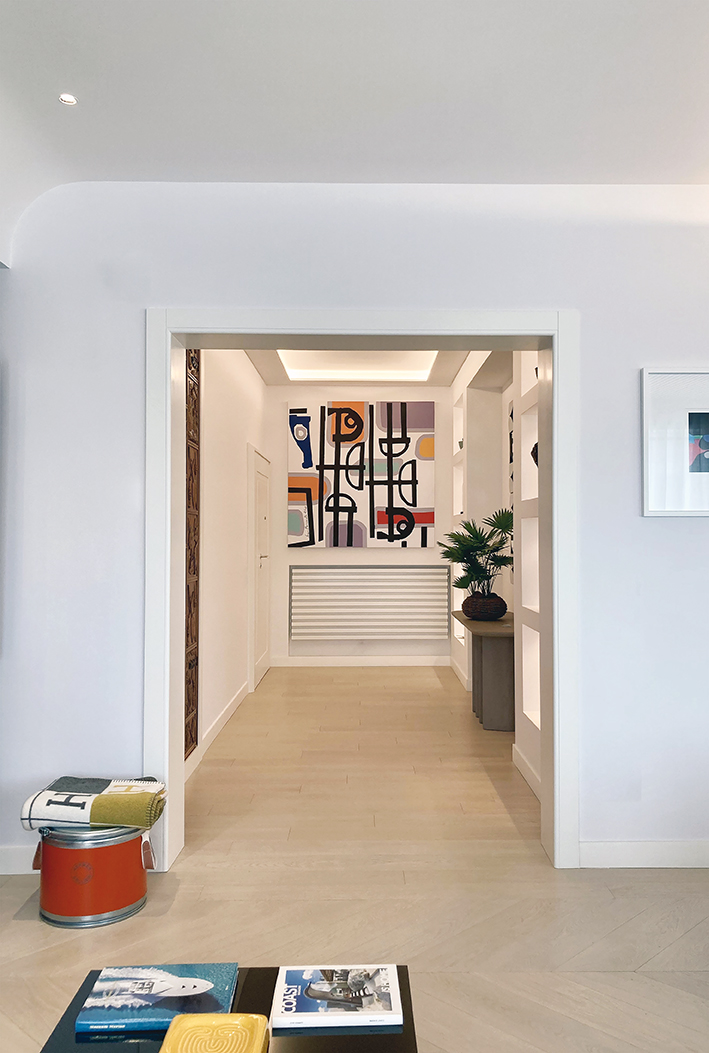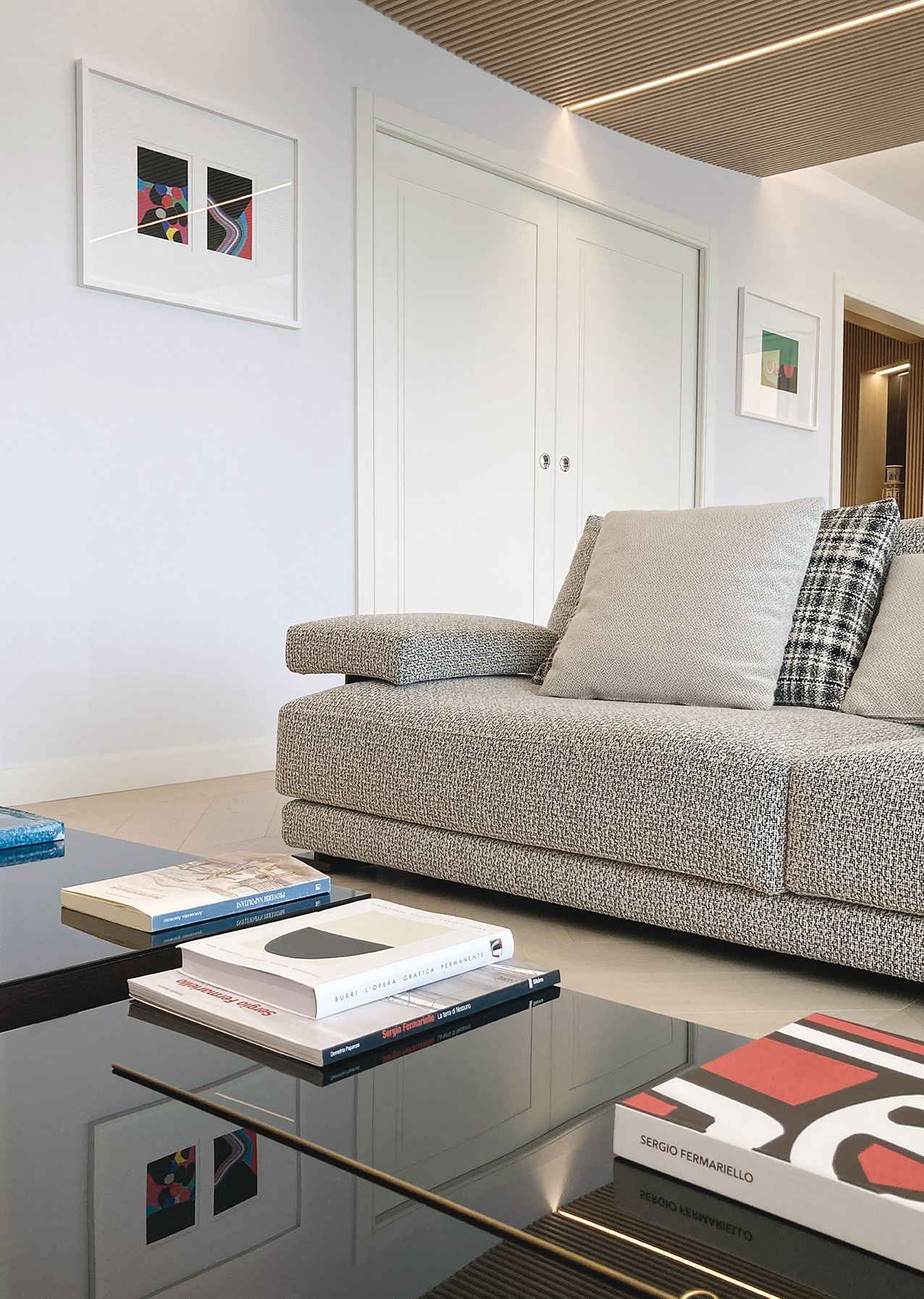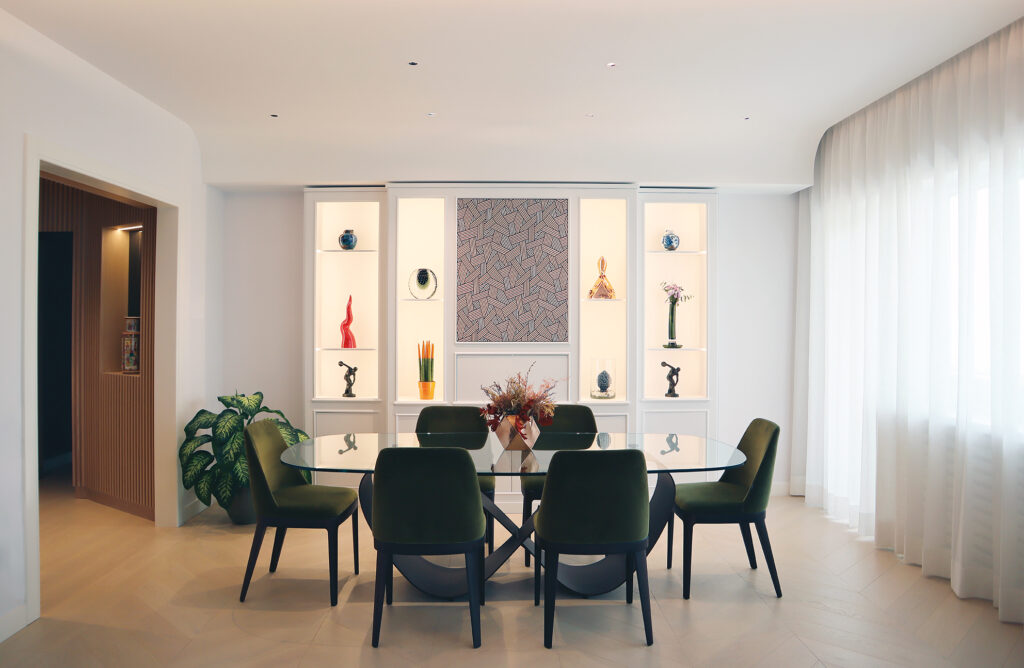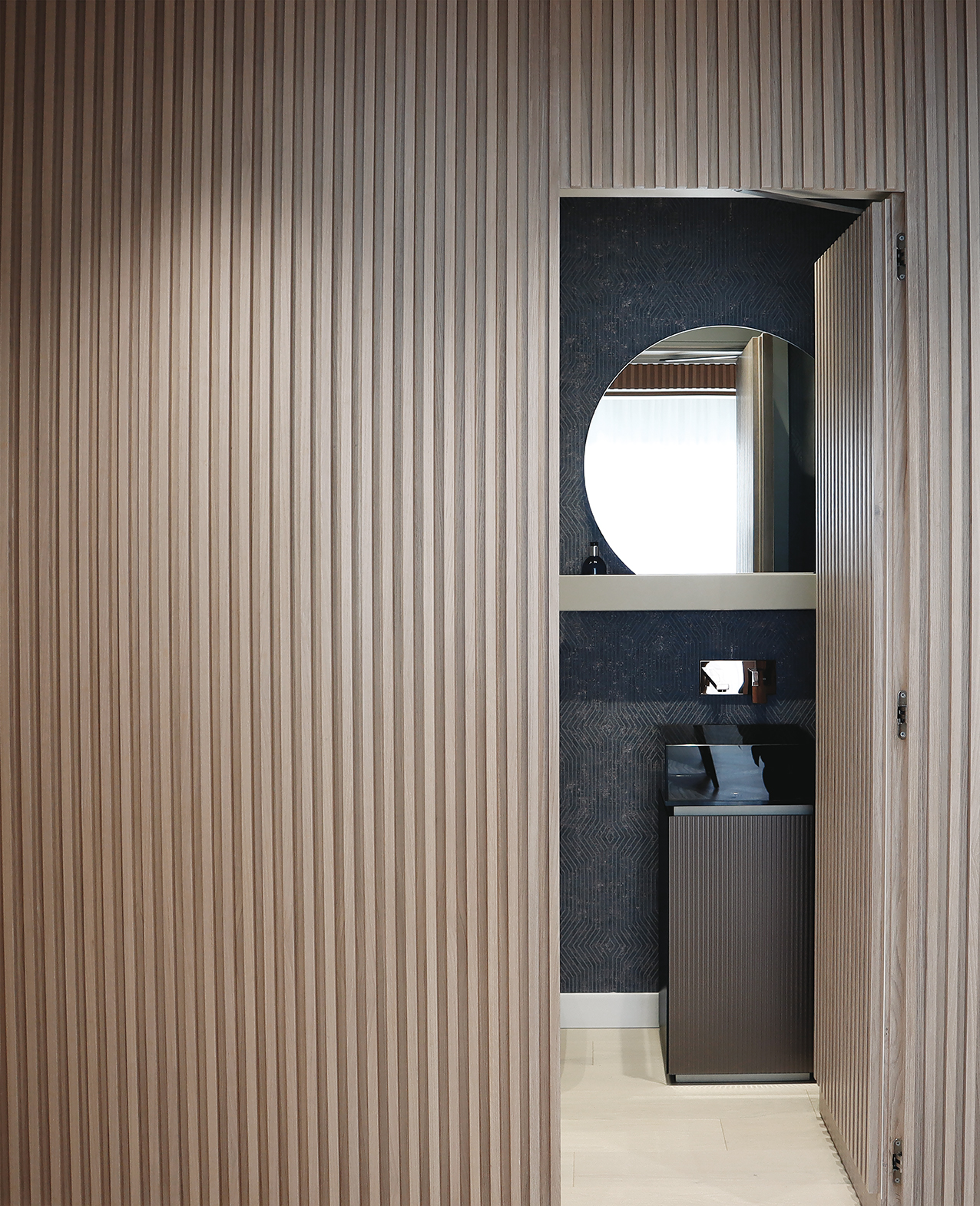The renovation of a large apartment in a 1950s building was based on the concept of a seamless design
“Let’s say, an evening for dinner…” says Fabrizio Mautone, the renowned Neapolitan architect (an expert, and author of books on Gio Ponti), regarding this renovation project.
The goal was to create a home that would be open to friends, spread over an area of 250 square metres divided into 12 rooms, 4 bathrooms, and 40 square metres of terrace.



The apartment is located within a building designed by Davide Pacanowski, a Polish architect and engineer, in 1953 on the Posillipo hill.
Inside the living spaces, mass-produced furniture blends with custom-made pieces and some family heirlooms, creating an atmosphere of contemporary plainness. The idea of achieving tactile homogeneity led to the choice of a single whitewashed oak flooring throughout.

The large living room is divided into three distinct areas, separated by the furniture. In the first part, the conversation area is organized with sofas and low tables. In the dining area, the table is complemented by elegant armchairs.
The bedroom area takes a different approach, where colours dominate: from the denim blue of the hallway, contrasted only by a piece of artwork by Capogrossi, to the spacious wardrobe area in the master suite.




The master bathroom, concealed behind a mirrored door, evokes a more wellness-oriented atmosphere. The same applies to the master bedroom, hidden behind a similar mirrored door, which leads into this intimate space.
The article continues on DENTROCASA on newsstands and online.
Renovation project b FABRIZIO MAUTONE
Photo MANUELA PRIORE
Written by JACEK KRUAZYR







.png)








Seguici su