The essential lines create different settings that interact, resulting in beauty and comfortable living spaces.
A unique architecture that adapts to the territory, minimising its environmental impact and inspiring those who live there.
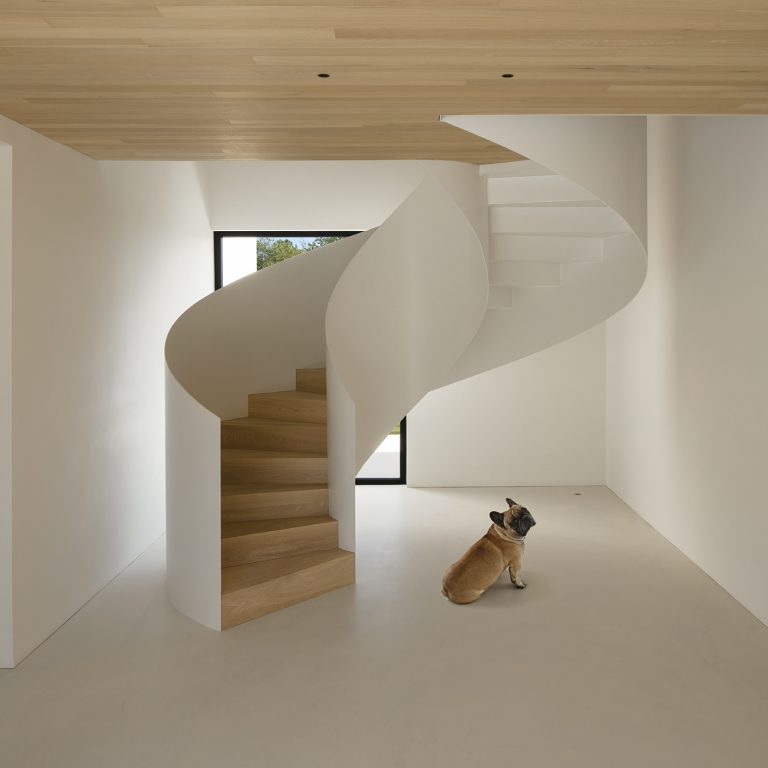
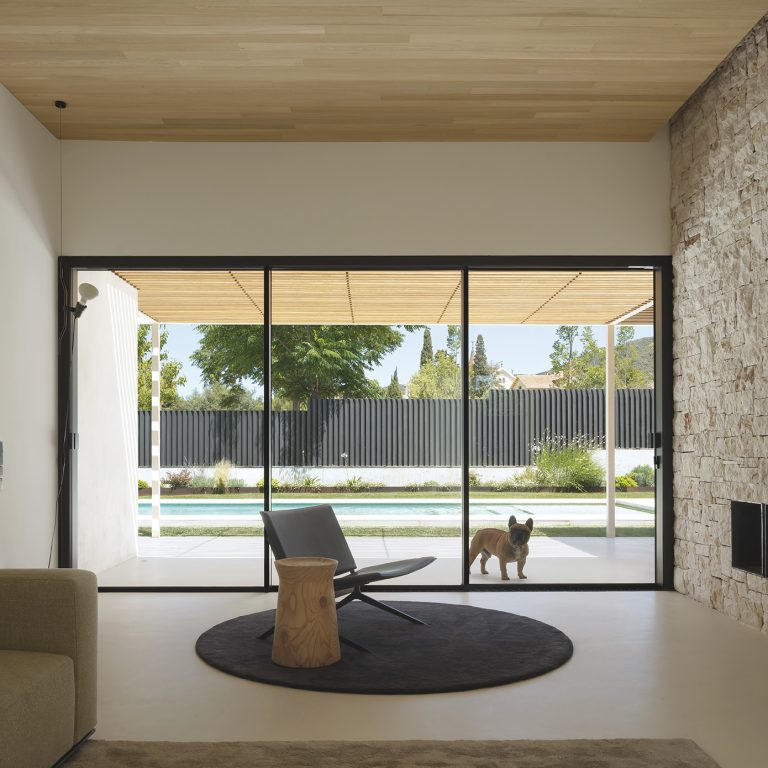
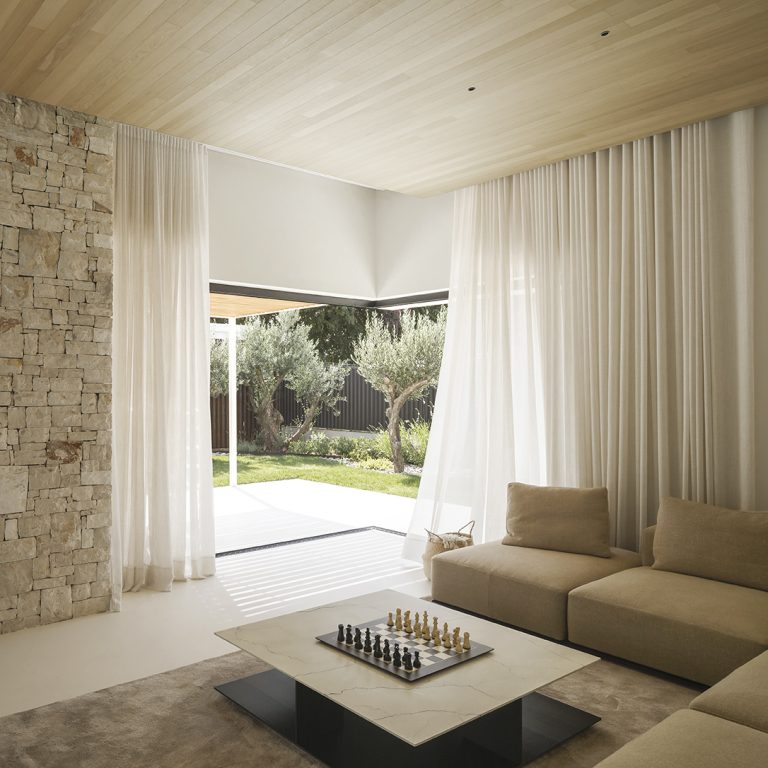
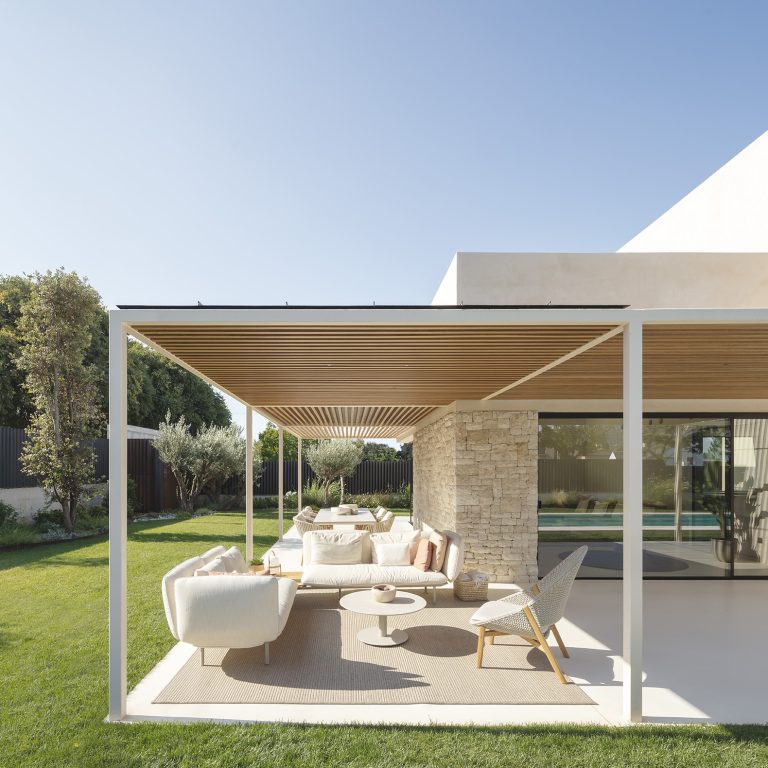
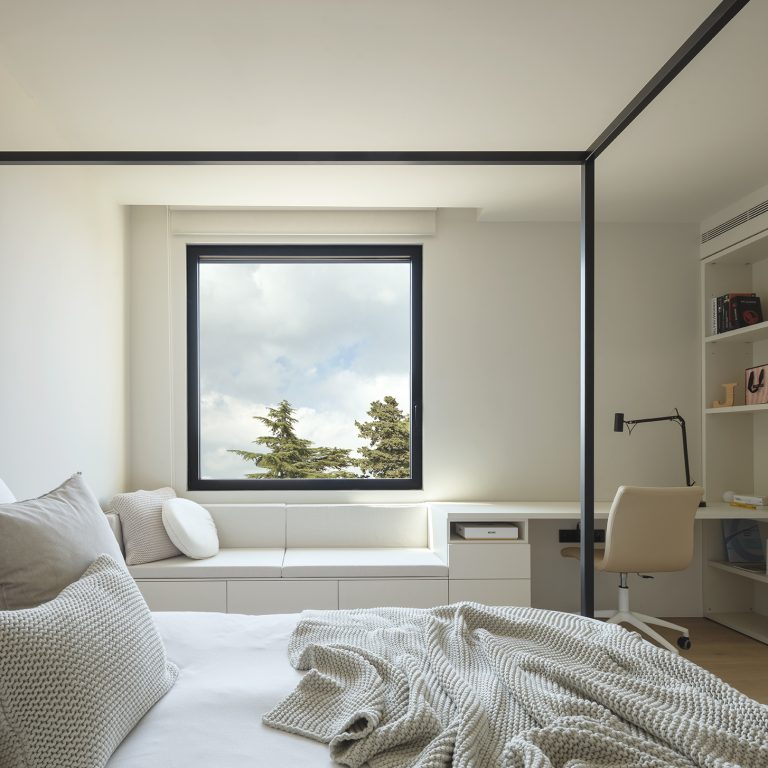
“Five volumes touching each other at different heights compose this vernacular construction. The volumes, with different heights and sizes, adapt to the territory, and each of them responds to a key part of the house.
These volumes contrast with a lighter element: a pergola, which not only provides shade but also adapts to the different needs of the residents and the climate, connecting all volumes through an outdoor space.
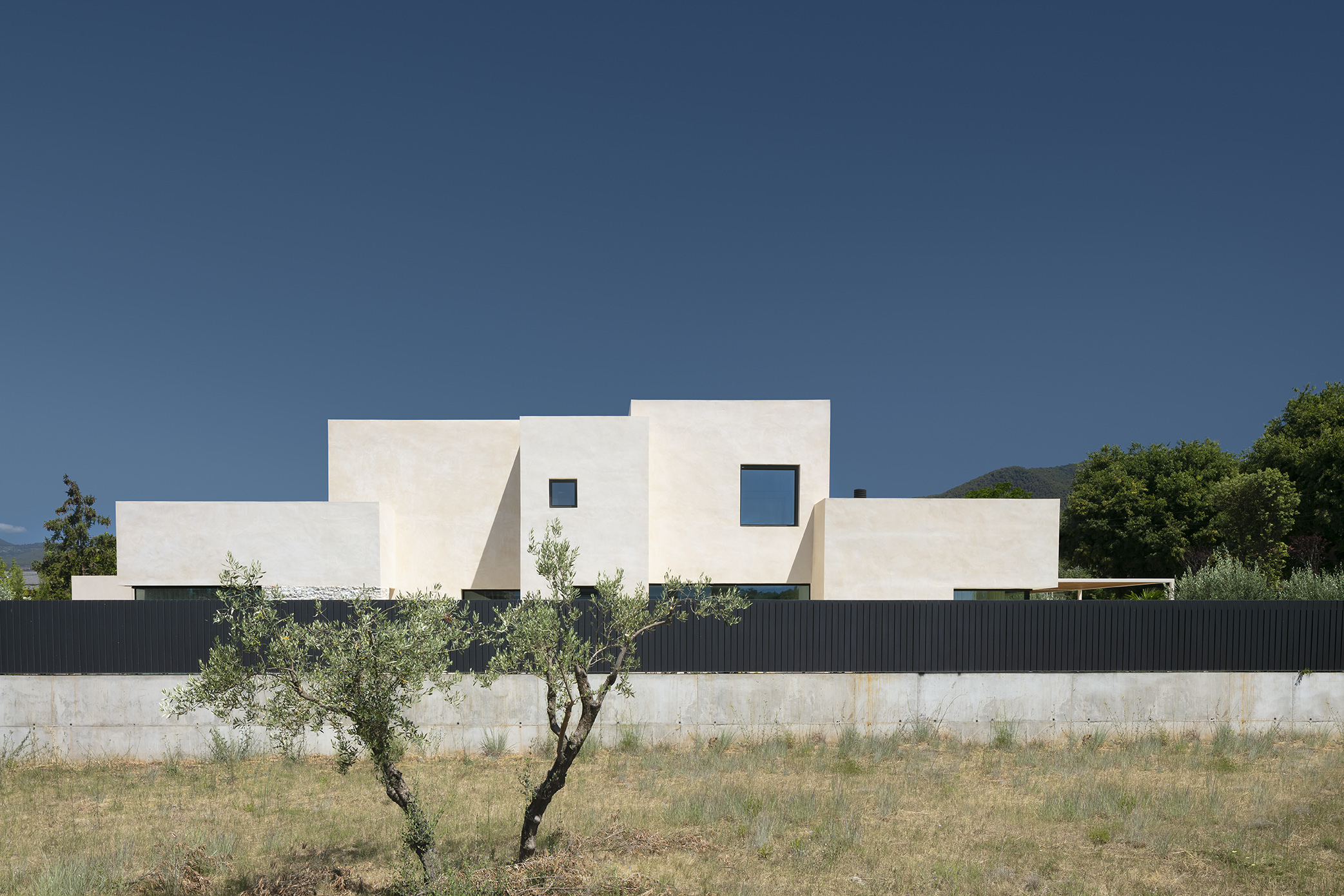
Spatiality is enhanced by a delicate lighting design, which becomes another architectural material. The bathrooms, more private and intimate spaces, are managed with overhead lighting. Intermediate spaces, like the rooms, benefit from natural light through openings with different orientations and landscapes.
Social spaces – such as the living room, dining room, entrance, and kitchen – feature glass partitions that adapt to needs, disappearing within the walls.”
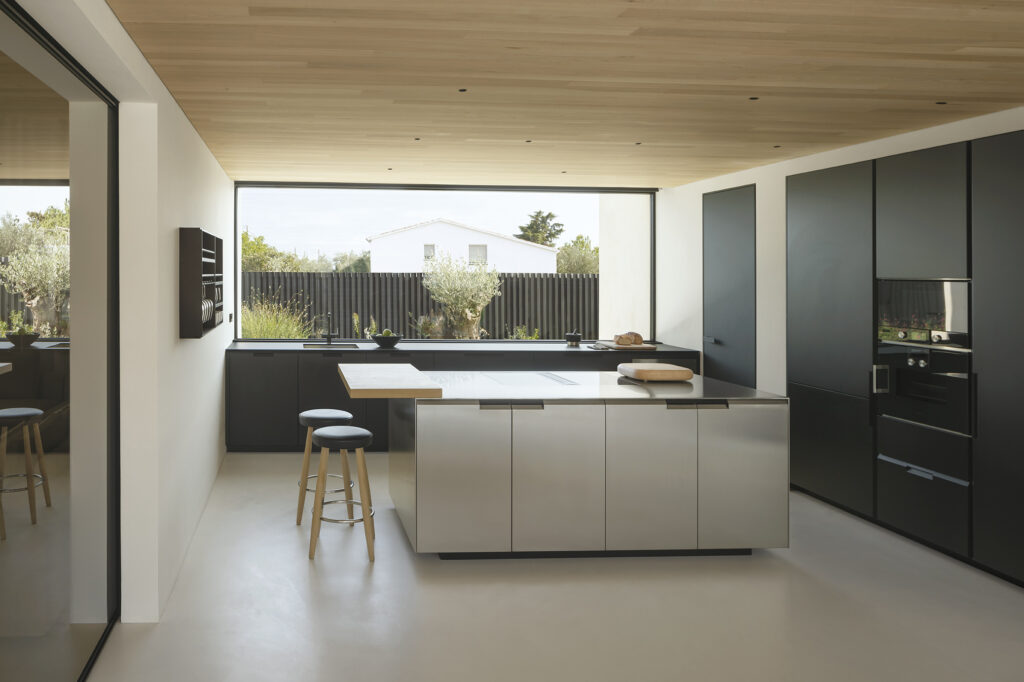
Technology and tradition blend harmoniously, aiming for environmental conservation, while architectural materials seek to resonate with the identity of the location.
The article continues on DENTROCASA on newsstands and online.

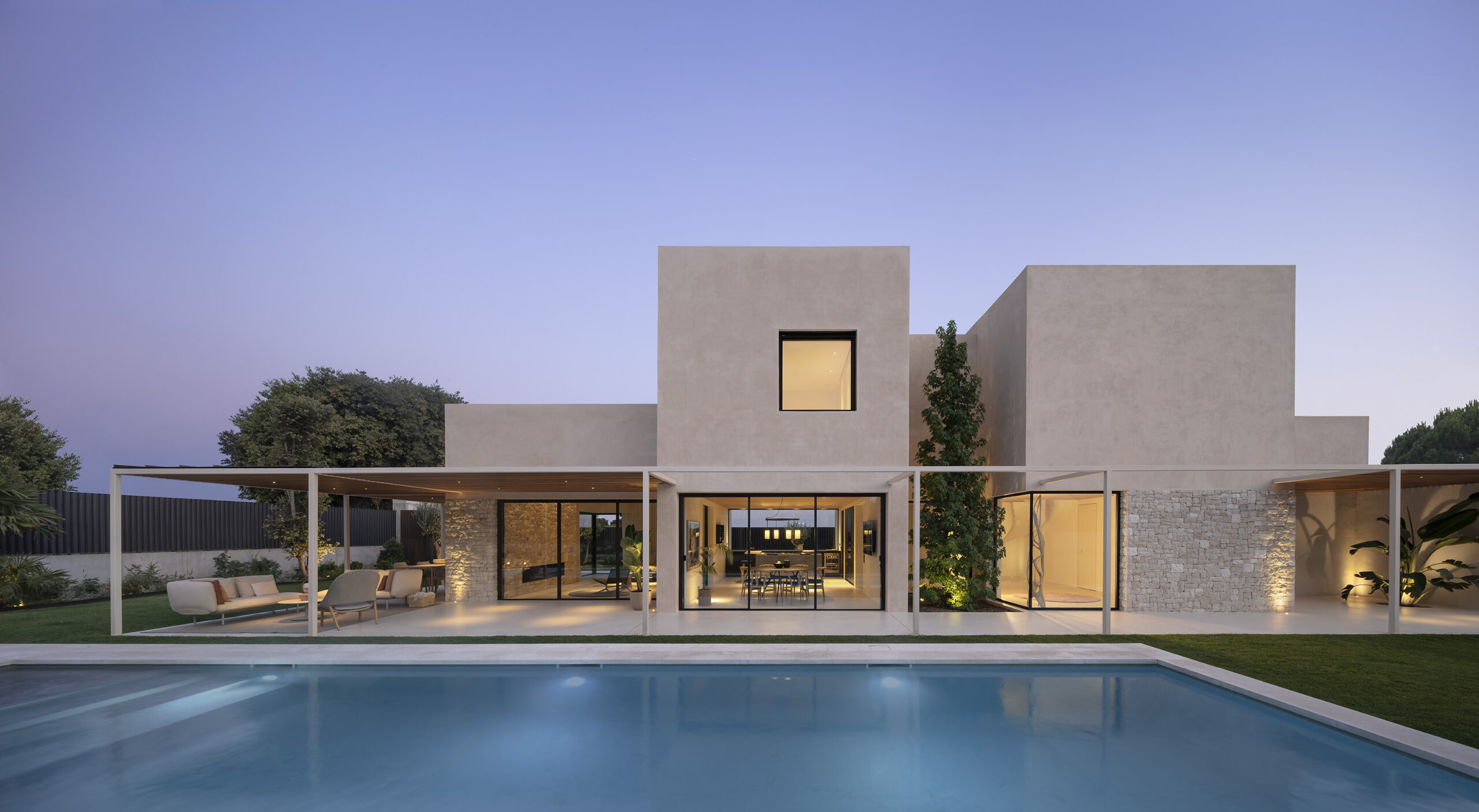





.png)








Seguici su