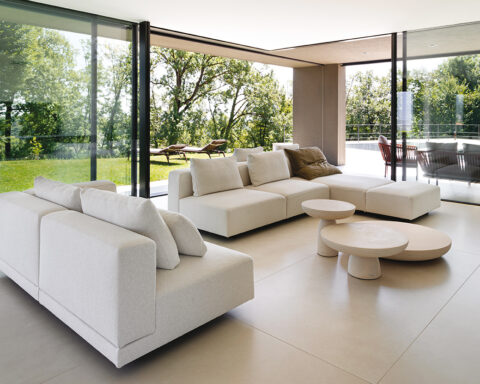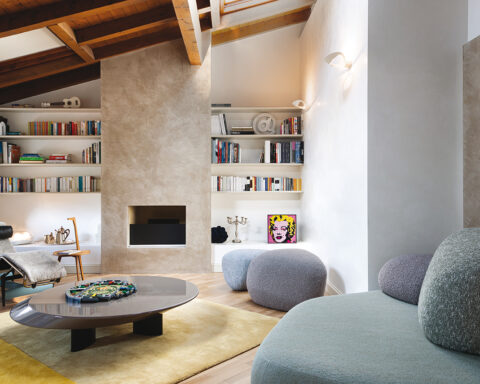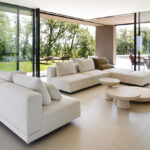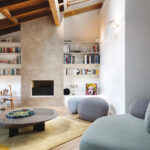An old farmhouse is dressed in elegance: the rustic style becomes contemporary, and the details embellish the texture of the refined restyling by Blu Eleonora Arreda.
The property winds along an L-shaped path over two floors and, being part of a larger building complex, after the restoration, it overlooks the original internal courtyard. Also enhanced by a separate entrance, the residence is dressed up with interior design solutions created by the staff of expert designers at Blu Eleonora Arreda.
The house opens onto an elegant living area, where the recovery of the wooden beams on the ceiling immediately underlines the desire to combine the previous rustic soul with the new contemporary language.












The bright open space, divided by a regular volume with a recess, a TV and a fireplace, welcomes the living room and the kitchen area, entrusting the most glamorous notes to the details.
As soon as you cross the threshold, you are welcomed by the refined checked wallpaper next to the dining table, illuminated by a very special Dutch chandelier, the paintings and the vinyl records on the walls – part of Andy Warhol’s collections –, the old 19th-century pictures, the French sideboard, the 1960s lamps and the refined pottery in the vestibule – closed by large windows –, which flanks the nearby kitchen.

The latter, to emphasize the tidier and more minimal style, has a very linear composition, with pantry columns and a working area on the sides; in the middle, there is an island in glossy Dekton®, served by comfortable Dutch stools.
After passing the obligatory passage of the vestibule, the path, delimited first by a brick architrave and then by a stone wall, continues along the staircase, leading to the upper rooms.

The master bedroom and the ensuite stand out, visually incorporated into a single environment through a glass window placed in front of the bathtub.
Here, the contemporary customizability of the renovation is evident, both in the wallpaper coverings, in the alternation of the flooring that passes from resin to parquet, and in the decorative wooden headboard behind the bed.
In addition, there is a large walkin closet, a specifically-designed lighting system, mirrored panels on the sides of the night tables and small objects. In a nutshell, nothing is out of place between the ancient and the modern: besides, elegance is also the perfection of harmony.
Interior design by Blu Eleonora Arreda - Photography by Michela Melotti - Written by Anna Zorzanello
WHO:
• Blu srl – Eleonora Arreda® – design, renovation and furniture supply
Via Fermi 20, Levate (Bg) – Ph. 035 594252







.png)










Seguici su