The character of the interiors is based on pleasant contrasts that harmoniously combine rough and soft textures
At the foot of a spectacular rock face, in the picturesque neighbourhood of San Juan, in Malinalco, stands a house that embraces its surroundings with timeless elegance.

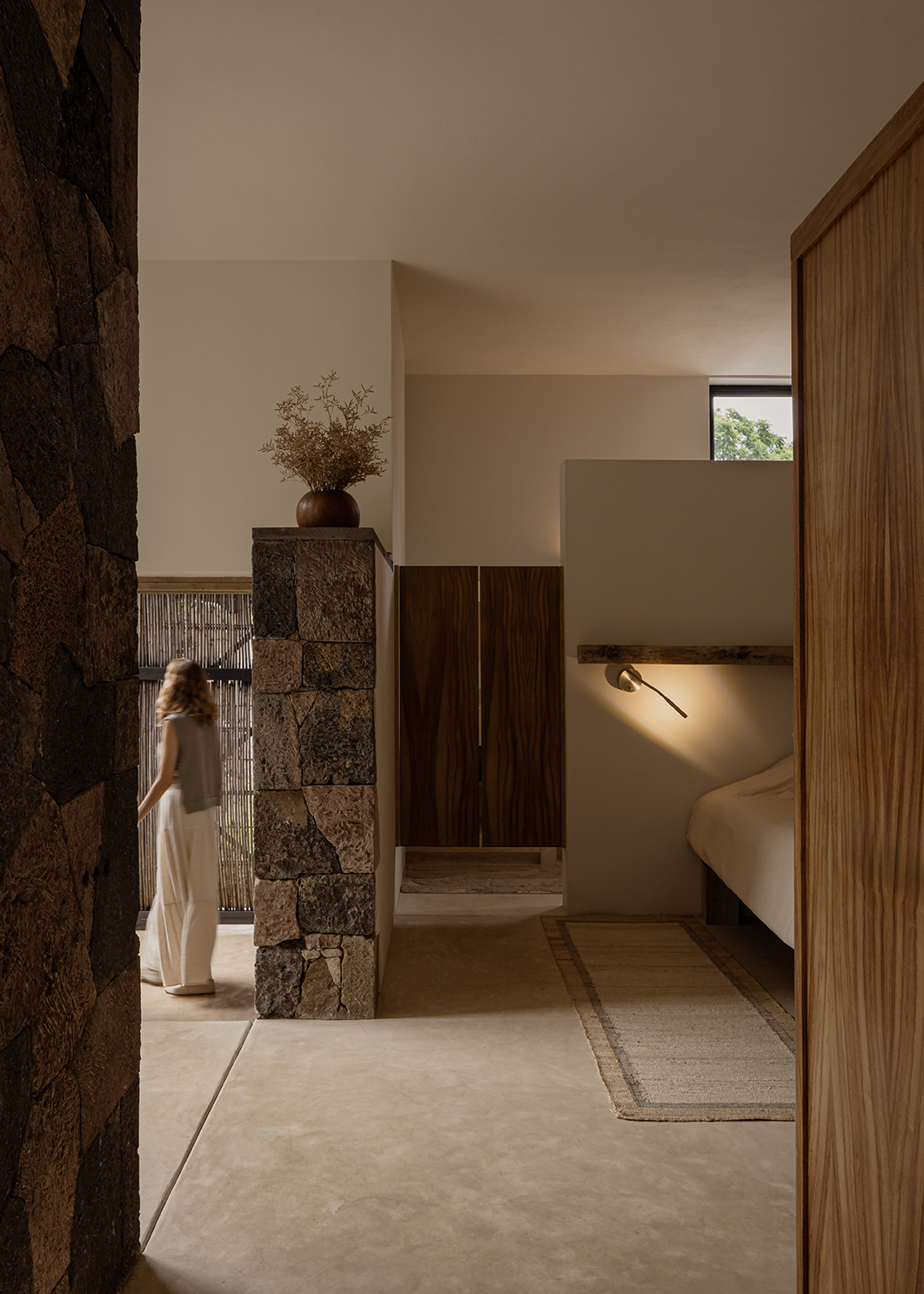
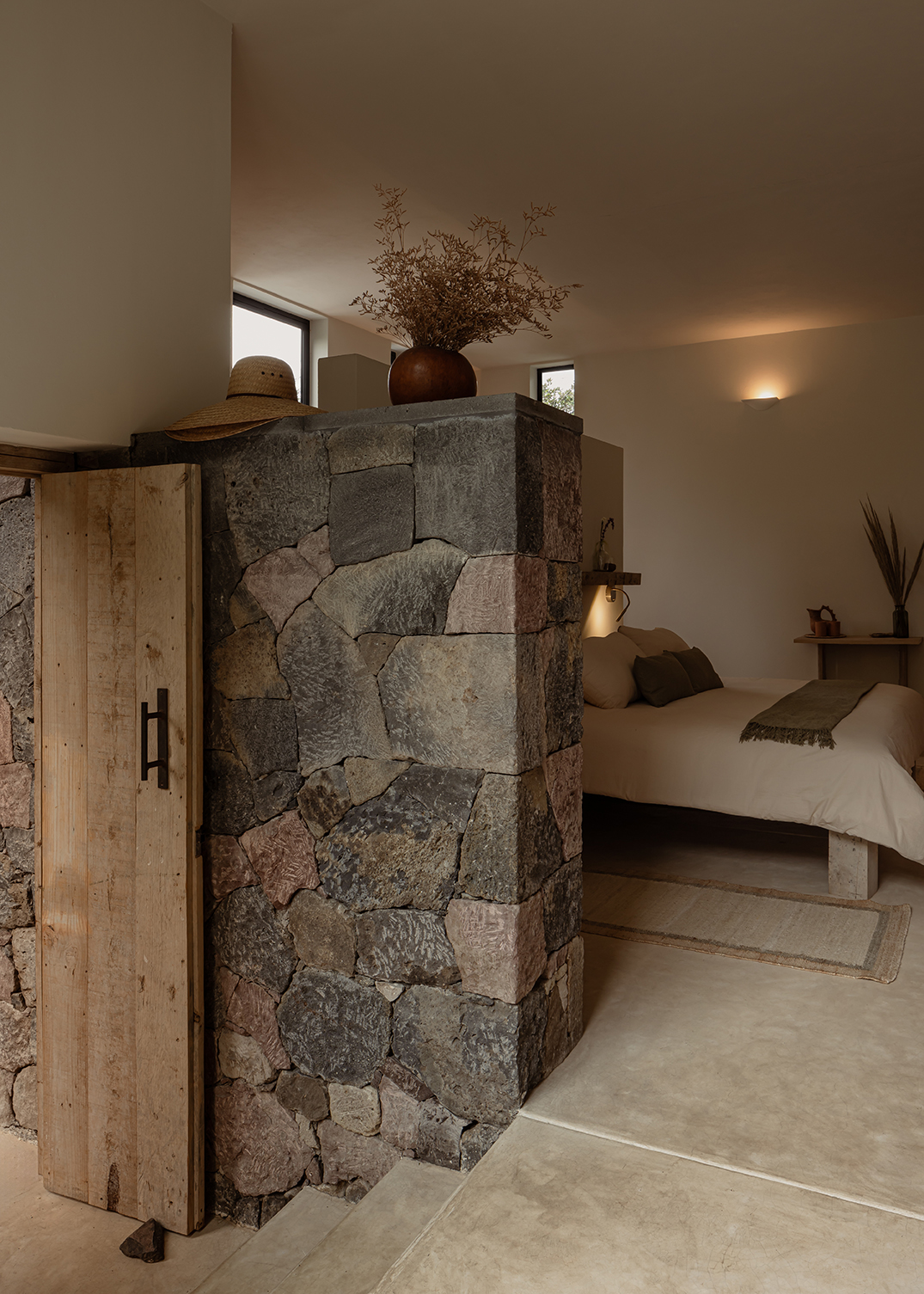
The interior spaces, free from rigid constraints, evoke a sense of spaciousness thanks to the high ceilings and the large windows that frame the landscape, erasing the boundary between inside and outside and immersing the residents in nature.
The rock face is not just a backdrop: it is the beating heart of the project. The large windows turn it into a living element, which dialogues with the indoor environment, illuminating the spaces with natural light and inviting the landscape to become an integral part of everyday life.

At the centre of the house stands a fireplace, which goes beyond its practical function. In fact, it becomes the symbolic and spatial heart that defines the areas, without fragmenting the environment and keeping alive the fluidity that marks the entire project.
The materials chosen embody the aim to root the house in its context. The windows, framed in wrought iron, inspired by the local tradition of forging, give a handcrafted touch that enriches the identity of the project.
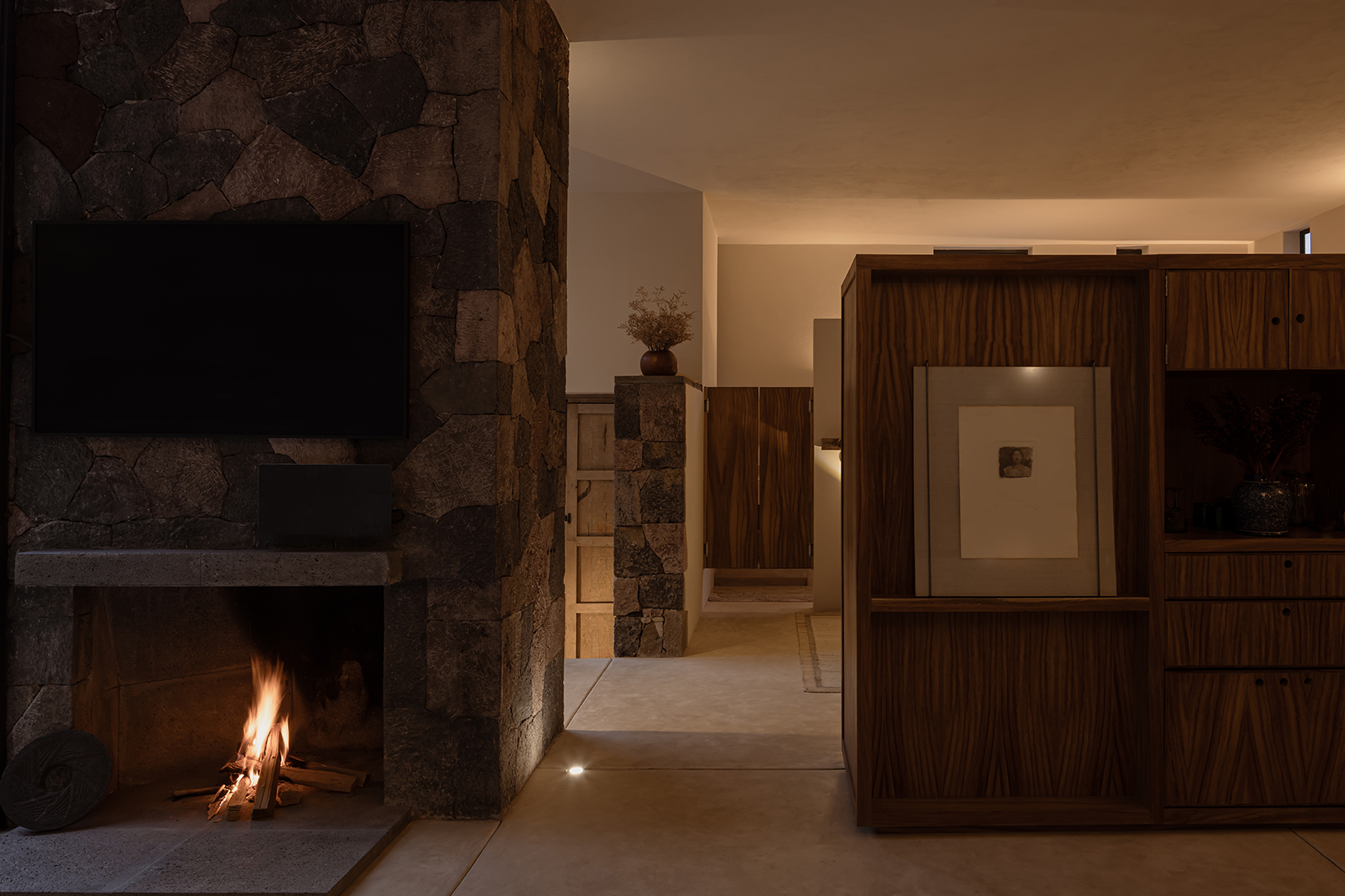

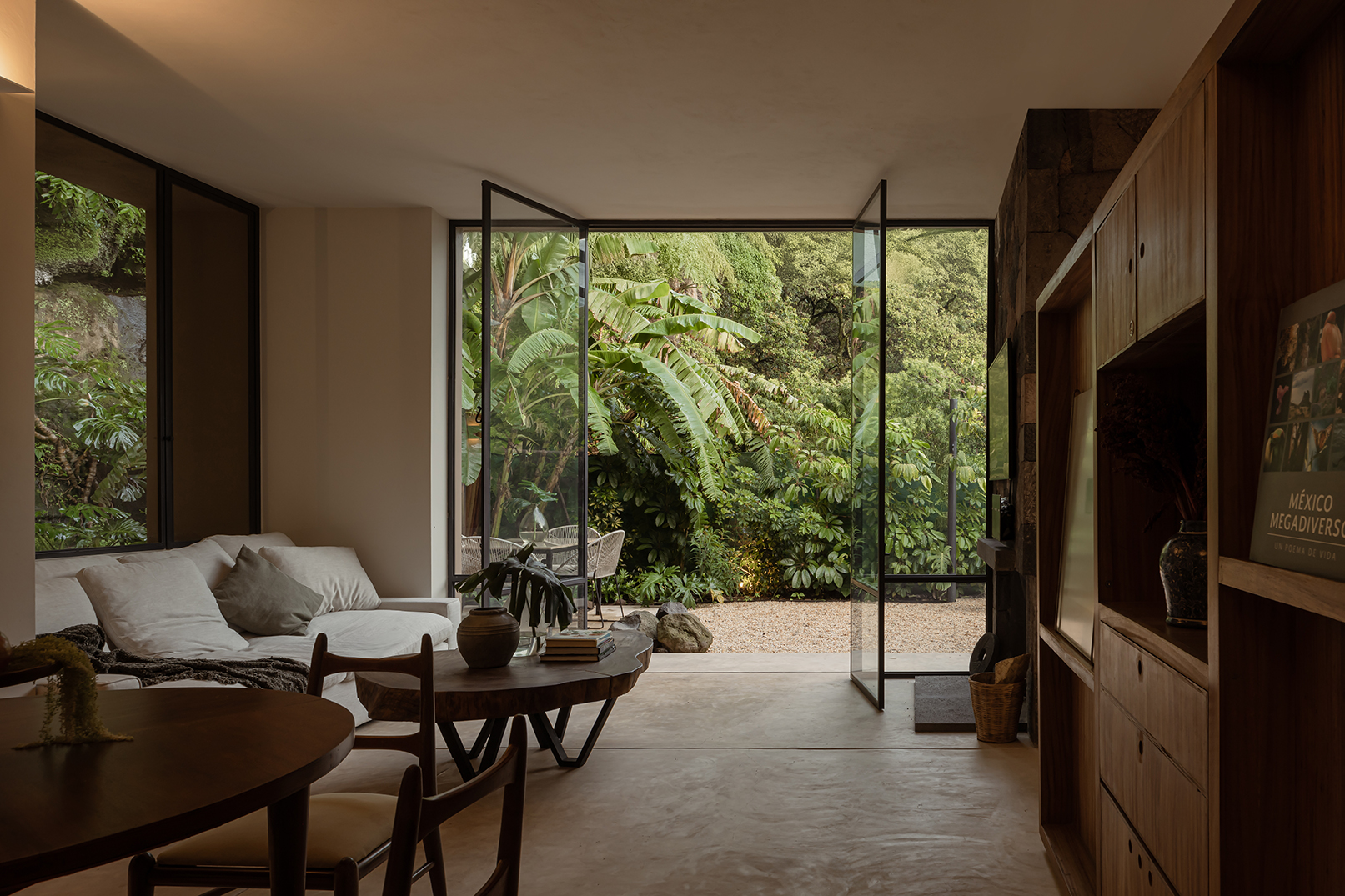
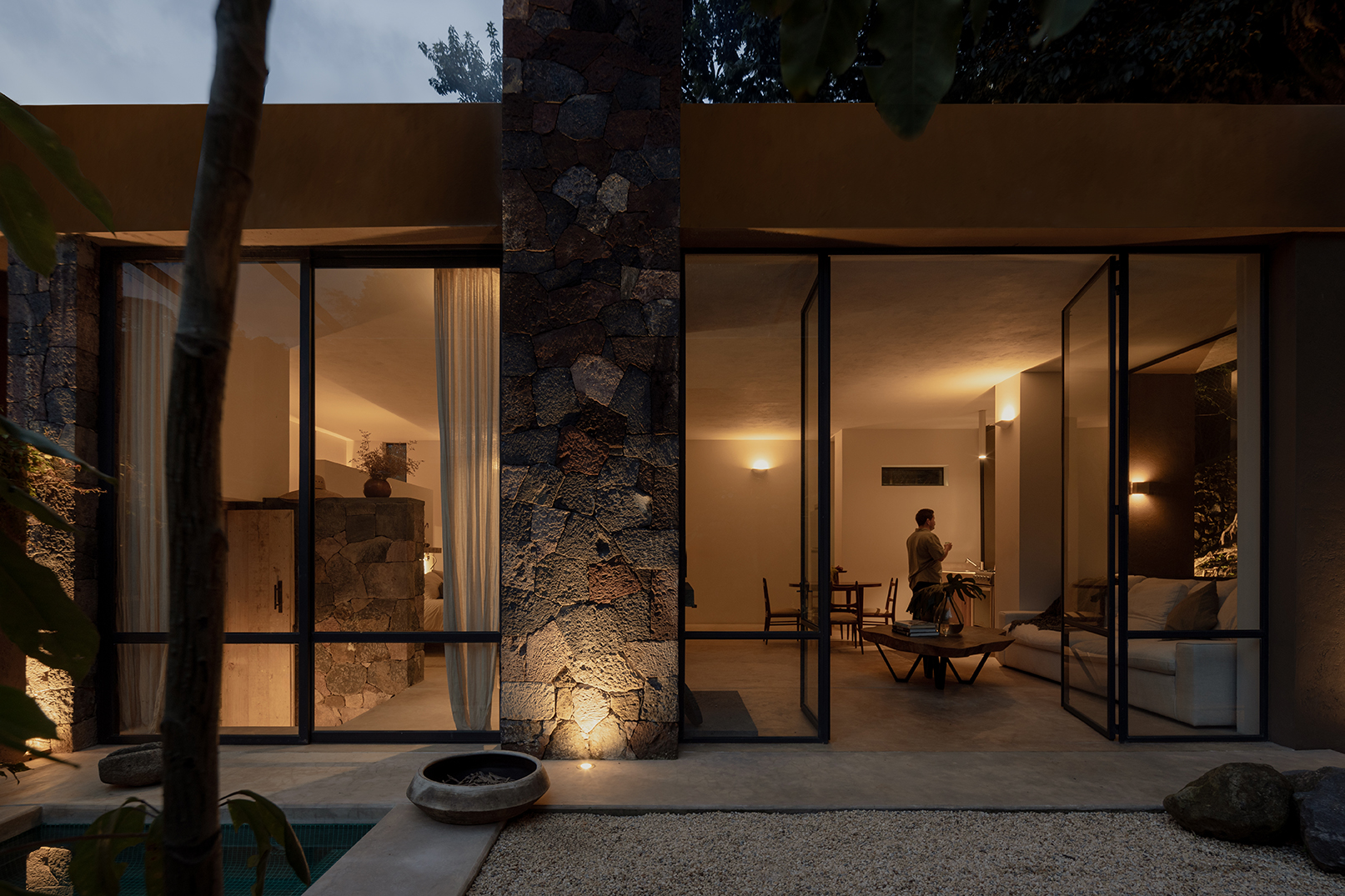
In every detail, this home is not just a simple house, but an experience, a shelter that invites you to live in symbiosis with the beauty and authenticity of the landscape.
The article continues on DENTROCASA on newsstands and online.
Project by architect SANTIAGO CONSTANTINO DE ANGOITIA – COLAR COLECTIVO DE ARQUITECTURA
Photo ARIADNA POLO

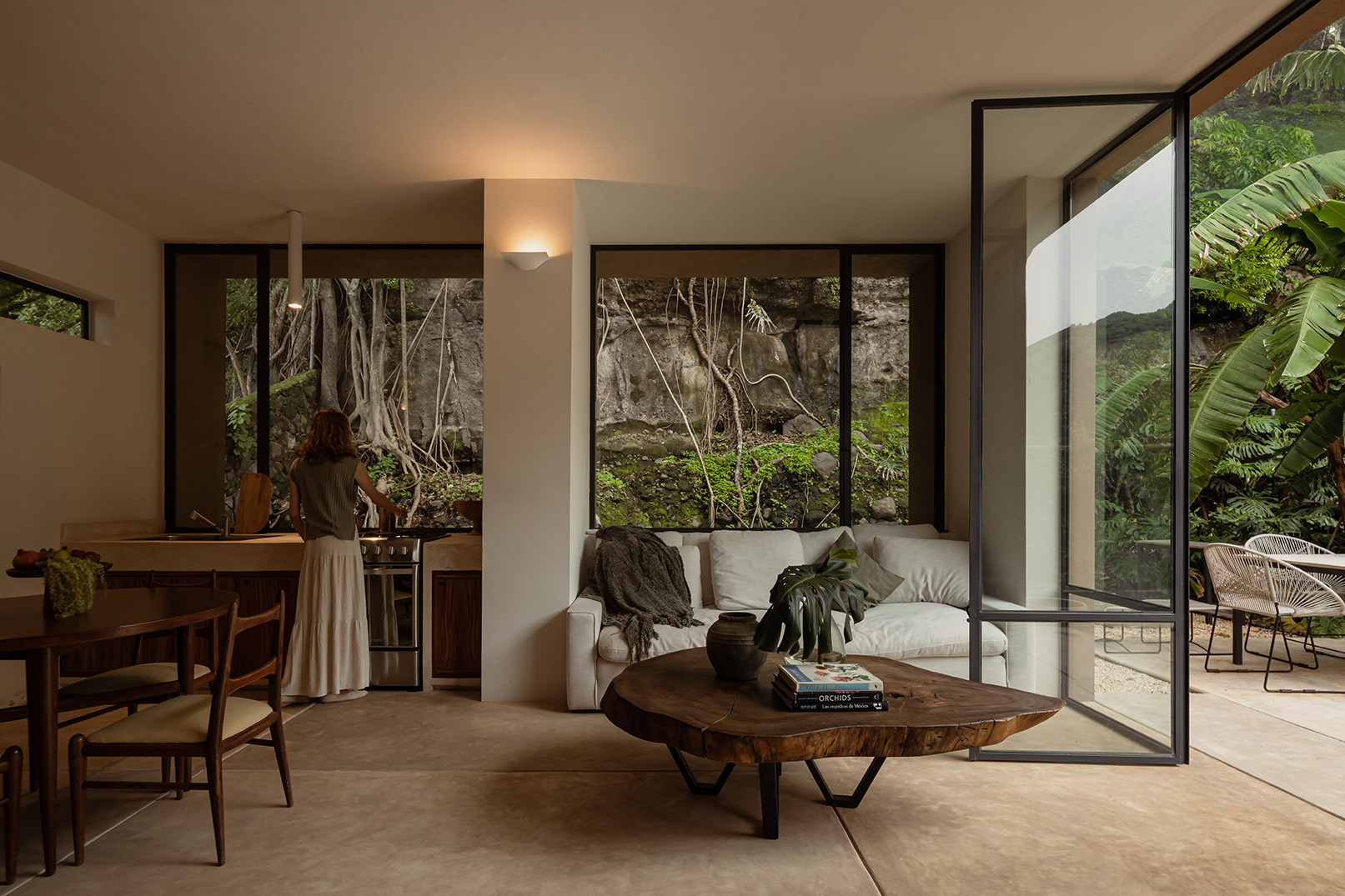





.png)








Seguici su