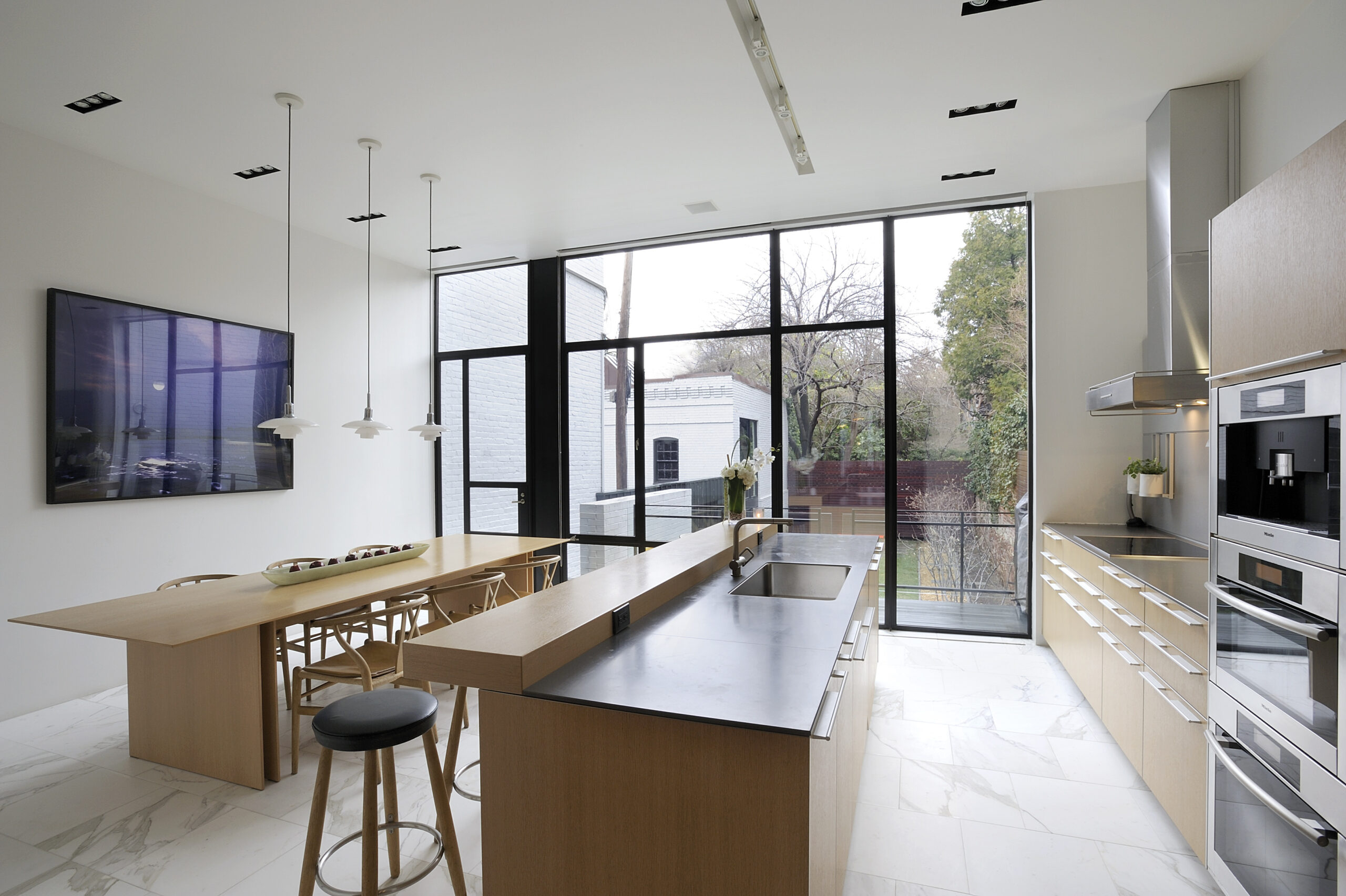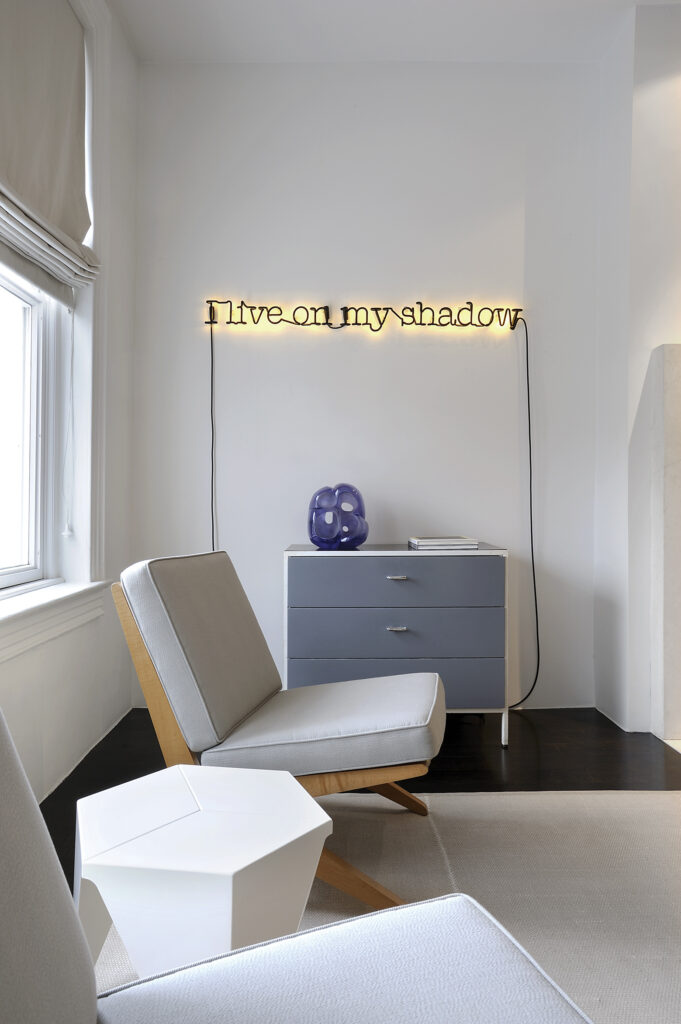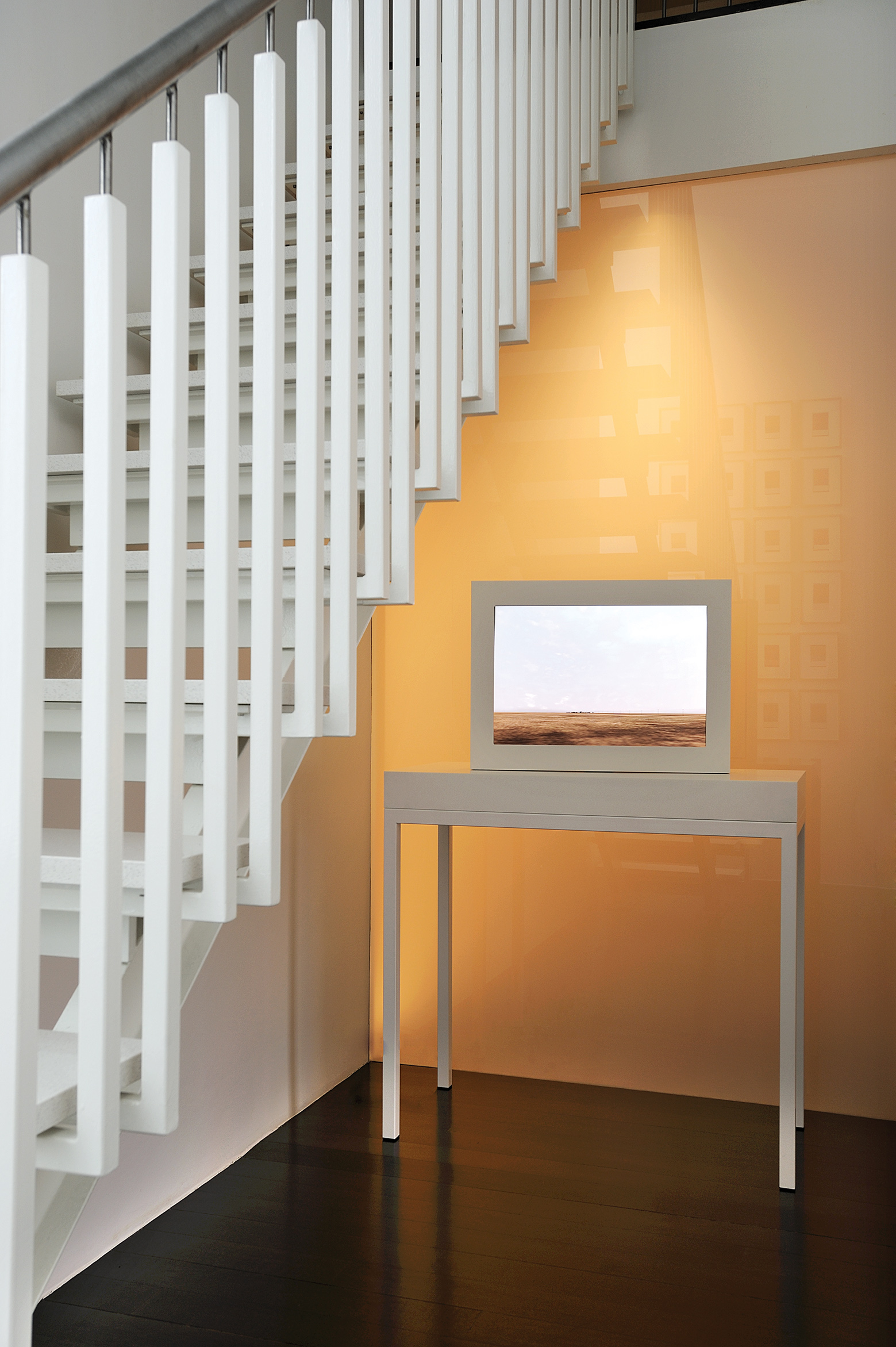An old house is stripped of everything and dresses itself in a modern way, between large and bright spaces, by merging architecture, history, and design
A young couple passionate about modern art and design commissioned architect Robert Gurney to redesign and renovate the spaces of this house, which develops on four levels.
Architect Gurney accepted the assignment by turning the house into a more comfortable residence, suitable for the life of a couple who loves to greet guests, and at the same time, who wanted modern spaces.



In the important redevelopment project, the stairs, which were in the centre of the house, were moved to one side, while in the kitchen area, they added a glass wall overlooking the patio. In the basement, the floor was carved out in order to obtain a higher ceiling; three steps lead to the garden.

On the second floor – where two small bedrooms have been incorporated into a single environment –, the hallway has been optimized, and the master bedroom is now large and bright.
To comply with the original character of the house, architect Robert Gurney has restored the mouldings and the white marble floor in the basement, while for the other floors, to give a more contemporary character, it was chosen to use a dark oak parquet.



The creative freedom that customers have given to the duo results, also in this home, in an admirable blend of architecture, design, history, and innovation that harmoniously matches all the rooms of the house.
The article continues on DENTROCASA on newsstands and online.
Project arch. ROBERT GURNEY
Photo GIANNI FRANCHELLUCCI
Written by ROBERT PAULO PRALL







.png)








Seguici su