Restoration and renovation have turned this ancient building into a welcoming holiday home, rich in memories and modern perspectives.
We visited this dwelling in the historic centre, of about 100 square metres on three levels with a small terrace, and with an average height of the interior vaults of 4.80 metres. The restoration and renovation works were supervised by architect Mirko Ermenegildo Pozzi who, originally from Apulia, divides his time between his region and the city of Florence.
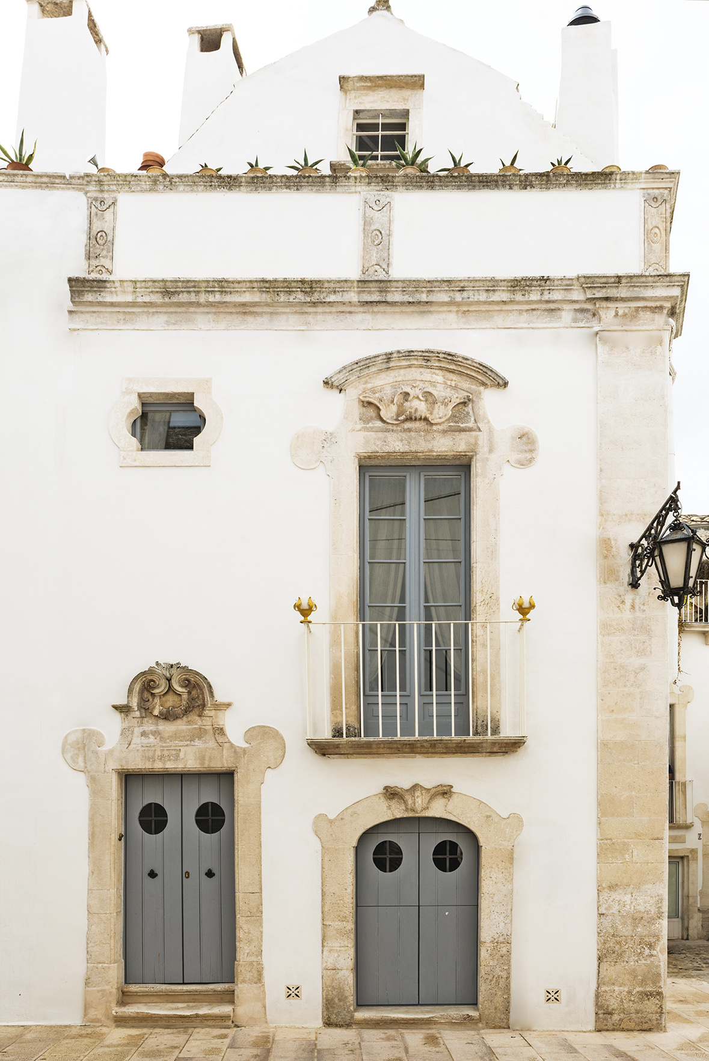
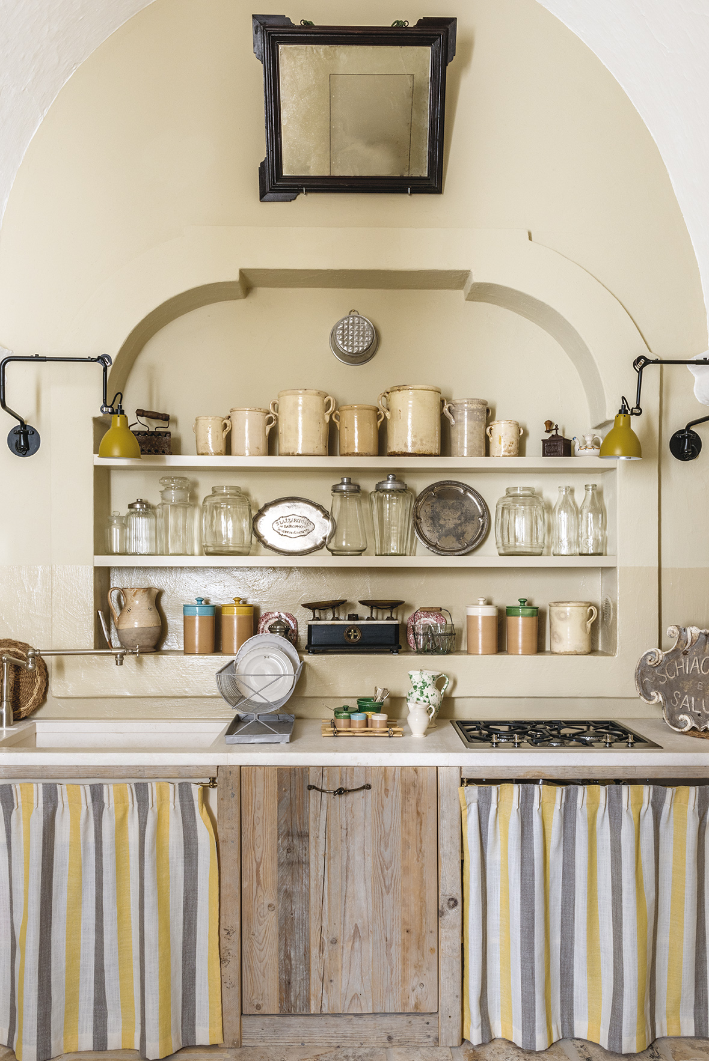
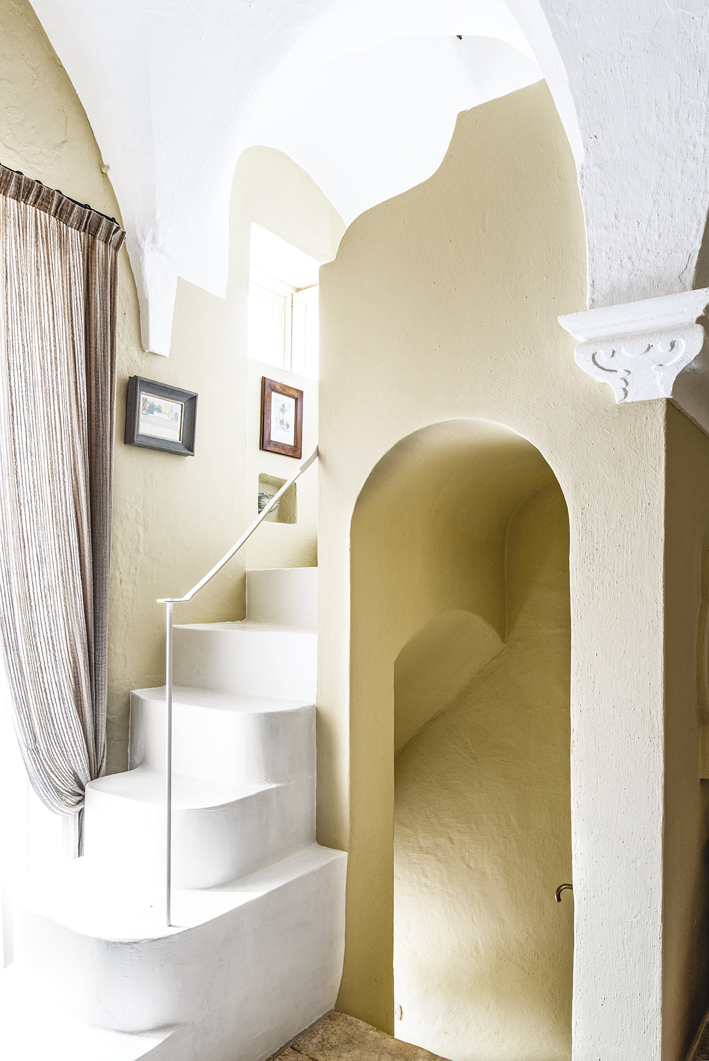
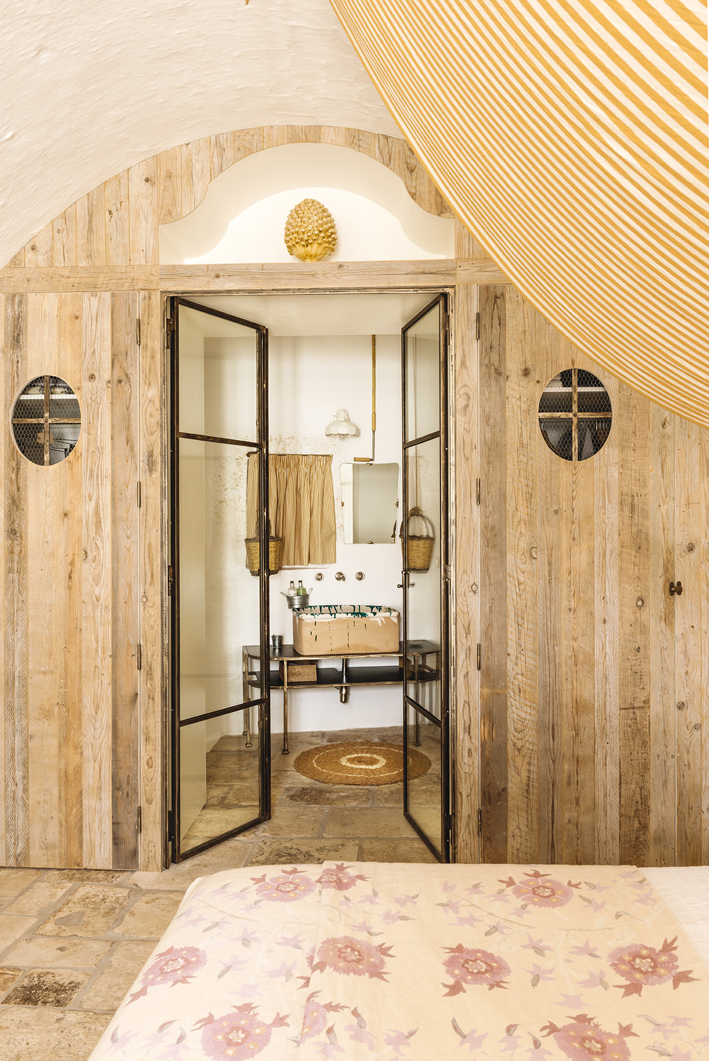
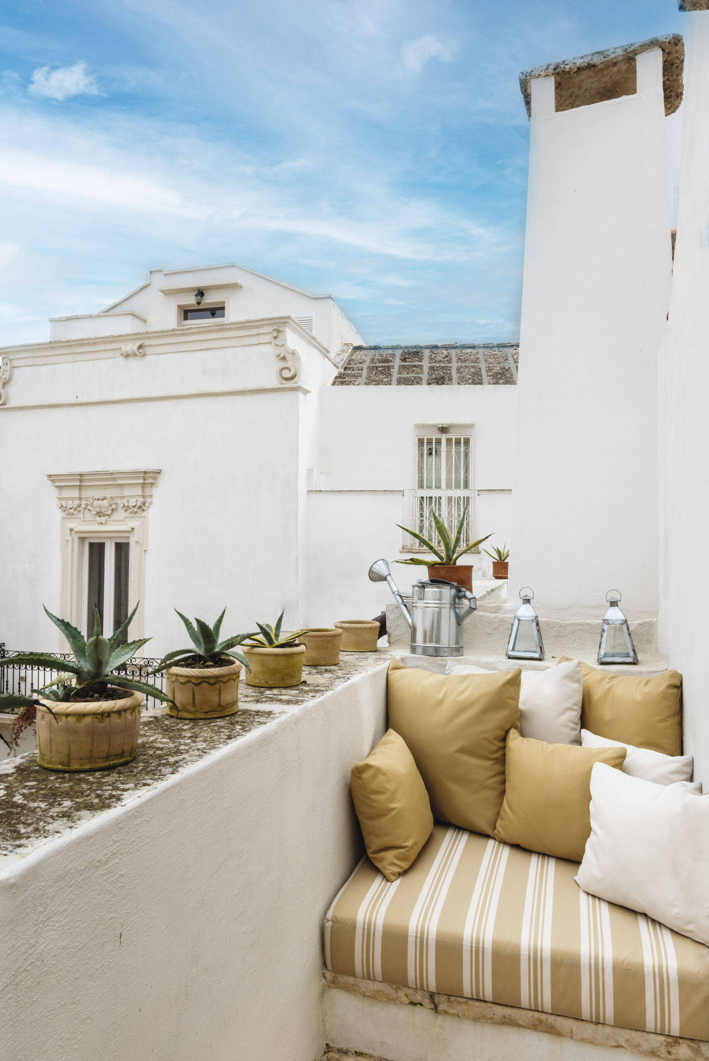
The restoration works lasted almost three years: the clients, despite living far away, followed the entire course with frequency and passion, in a total balance, which certainly influenced objectively the final realization of the project.
The design efforts focused on making the property well-balanced, between the respect for the past and the desire for comfort, sought in this holiday home.
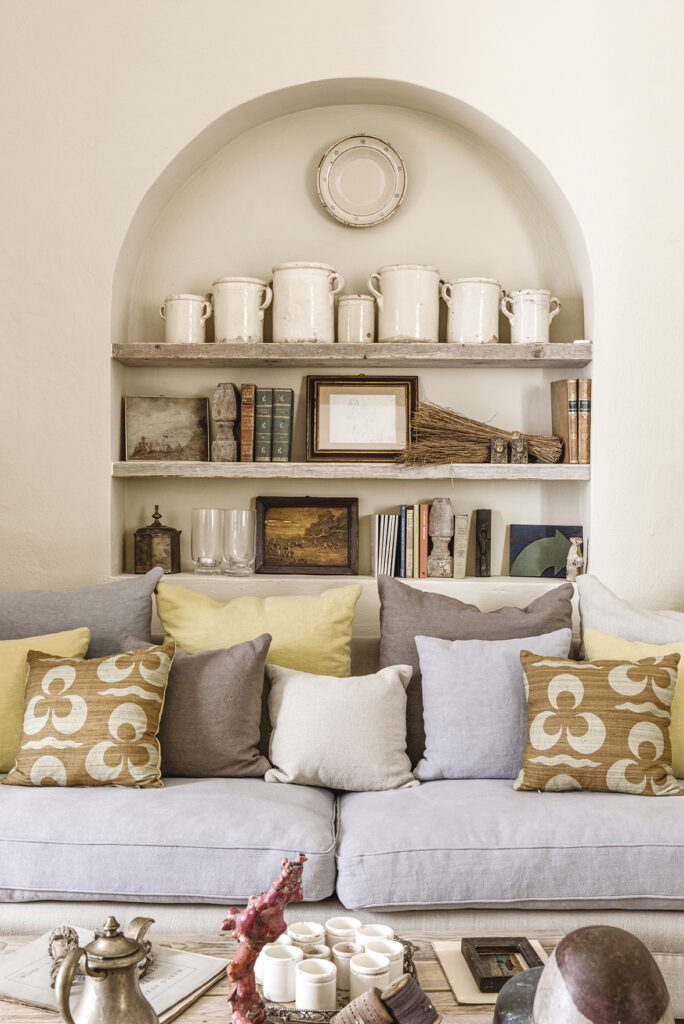
Architect Pozzi, together with the clients, also took care of the interior design. He told us: “My greatest satisfaction, confirmed when we finished the work, was the creation of the connecting staircase between the three levels. This project is the result of the careful and delicate reshaping of the old and inadequate connection system between the floors, including the construction of a garitta in masonry, a typical watchtower of Apulian farmhouses used as a bathroom in the area dedicated to guests in the basement.”
The article continues on DENTROCASA on newsstands and online.

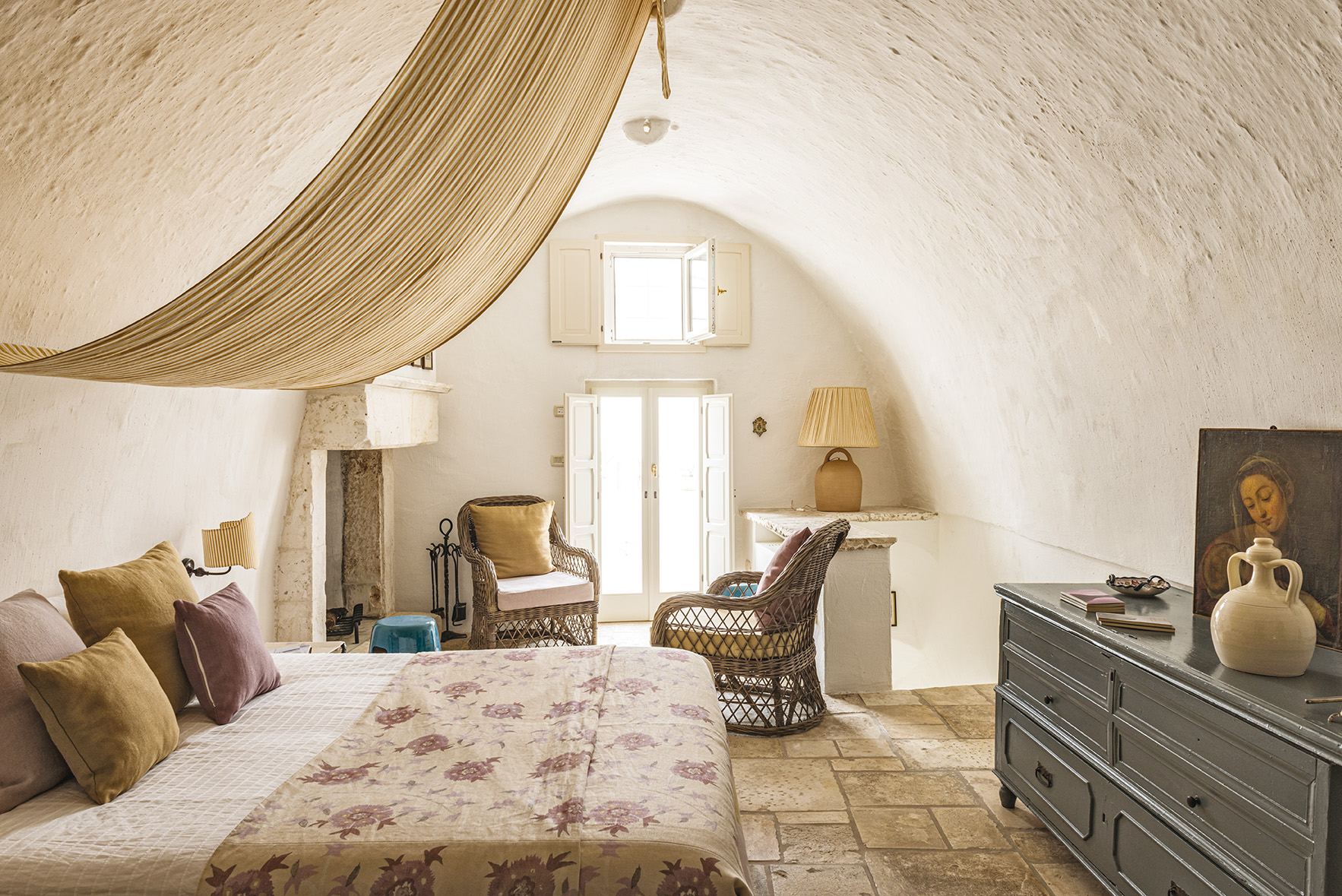





.png)








Seguici su