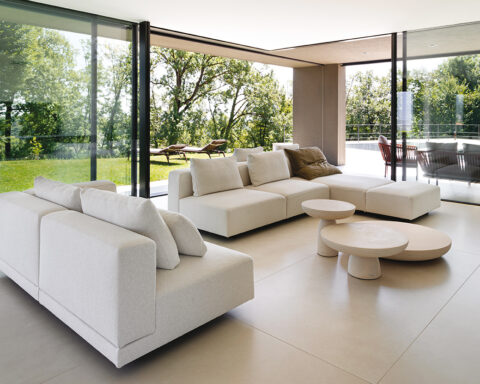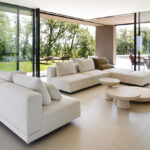Water, sky, mountains… nature becomes the ideal setting for this modern and refined home, optimized in every detail.
The slightly dark charm of the lake strikes again! Here it is, with its bitter scent, its several nuances that vary according to the light and depth, with the mountains crowning it and the seagulls dancing free…
a film-like setting that the owner of this dwelling can enjoy in every moment, the star of so much beauty and suggestion.







We are in a newly-built flat that boasts an interior design by architect Mirko Varischi, a well-known name in the industry, who once again has been able to fully grasp the essence of the place and the project, maintaining a delicate leitmotif between inside and outside, as if they were one. The light background hues blend with the colour of the sky and the underlying water, which seem to enter the domestic environment, perfectly outlined to meet the customer’s needs.

The entrance opens onto the open-space living room, where the relaxation area dominates the environment with a corner sofa and a matching pouffe, which also acts as a coffee table. To outline this area, decorative wallpaper acts as a background with a delicate and refined pattern.
From here, the view completely focuses on the outside: a large terrace runs all around the house, offering performing and perfectly furnished spaces as if there were no borders. The usability of indoor and outdoor areas is absolute; various environments replicate the canonical functions seen inside: dining area, relaxation and even a whirlpool tub, obviously with a panoramic view, like everything else. It’s amazing how the boundaries between the house and the surrounding nature are ephemeral and impalpable, thus making the scenario very captivating.
Back to the interiors, we find the perfectly- integrated kitchen and dining room, with the large ribbon window that becomes a natural picture, bringing light and airiness to the environment. The style of the furniture – partly custom-made and based on architect Varischi’s design – is linear and modern, played on geometric references that can be found in the mirror, in the sideboard, in the chandelier, and in the lines of the table; a pleasant way to make the volumes dynamic with delicacy and harmony.

The light oak parquet flooring leads to the sleeping area, also designed to optimize every corner. The light oak parquet flooring leads to the sleeping area, also designed to optimize every corner. Varischi, with vertical panels covered in nubuck leather alternating with bronze mirrors, illuminated by a recessed LED strip placed above, in the plasterboard downstand.
Wherever you look, you can feel tranquillity and balance, charm and good taste; a daily caress that arises from the understanding between nature and planning.







.png)









Seguici su